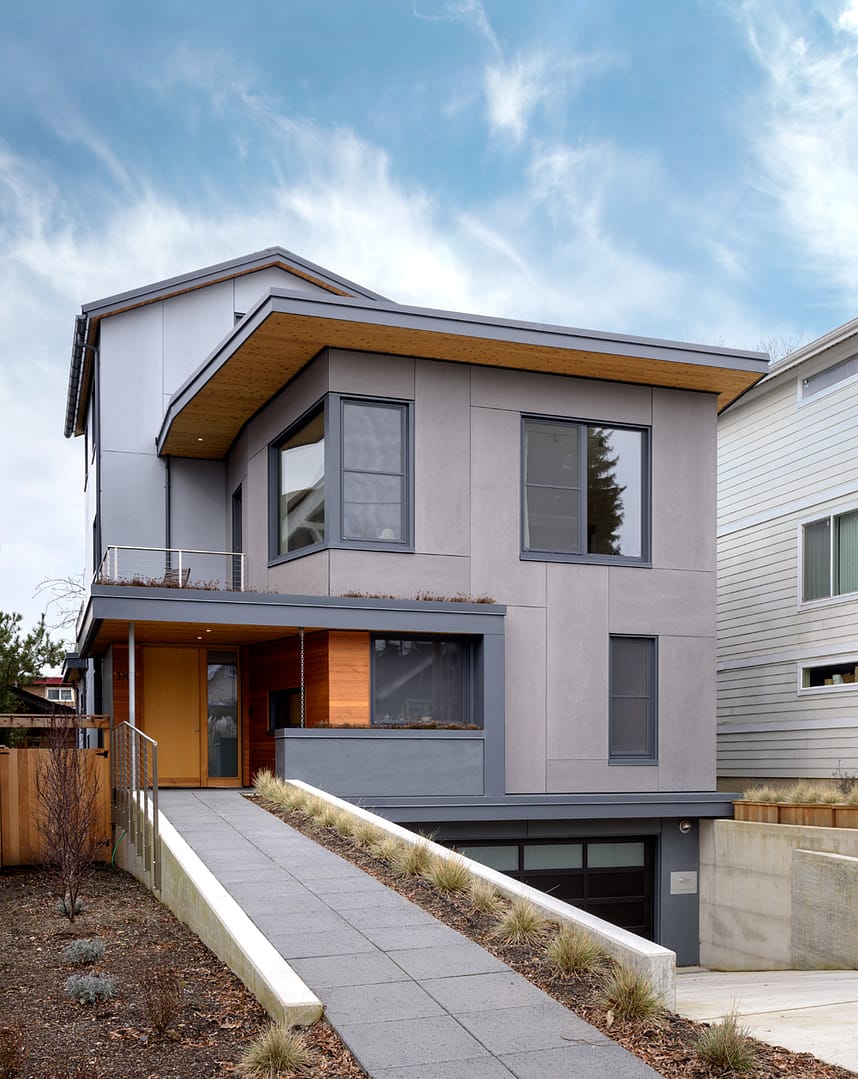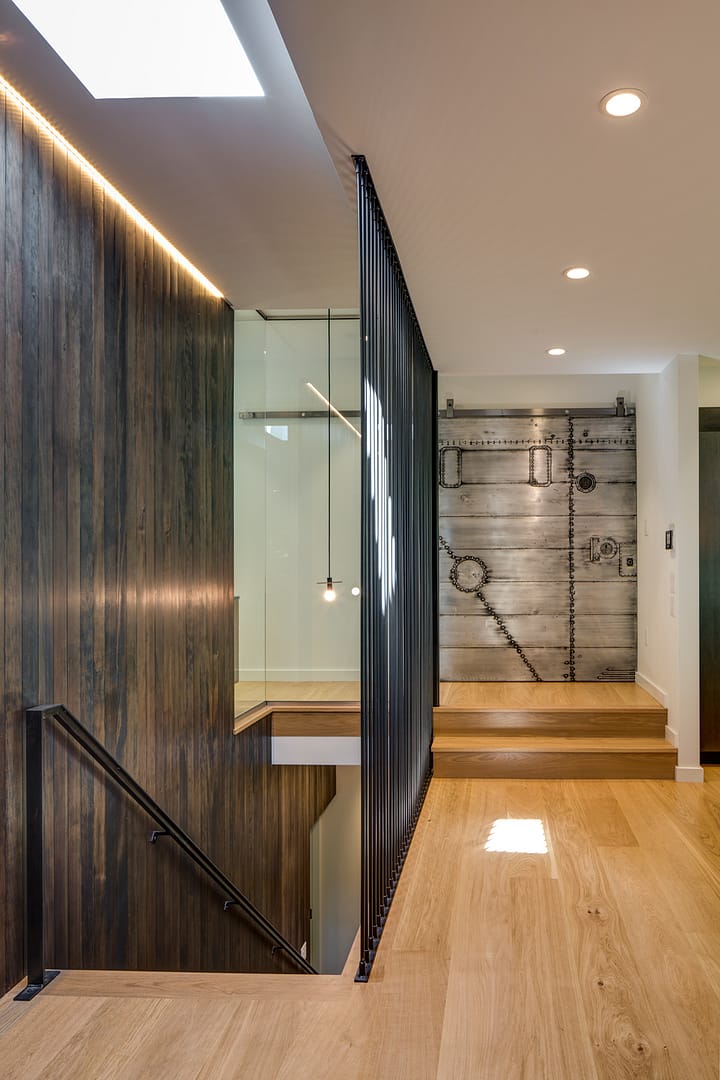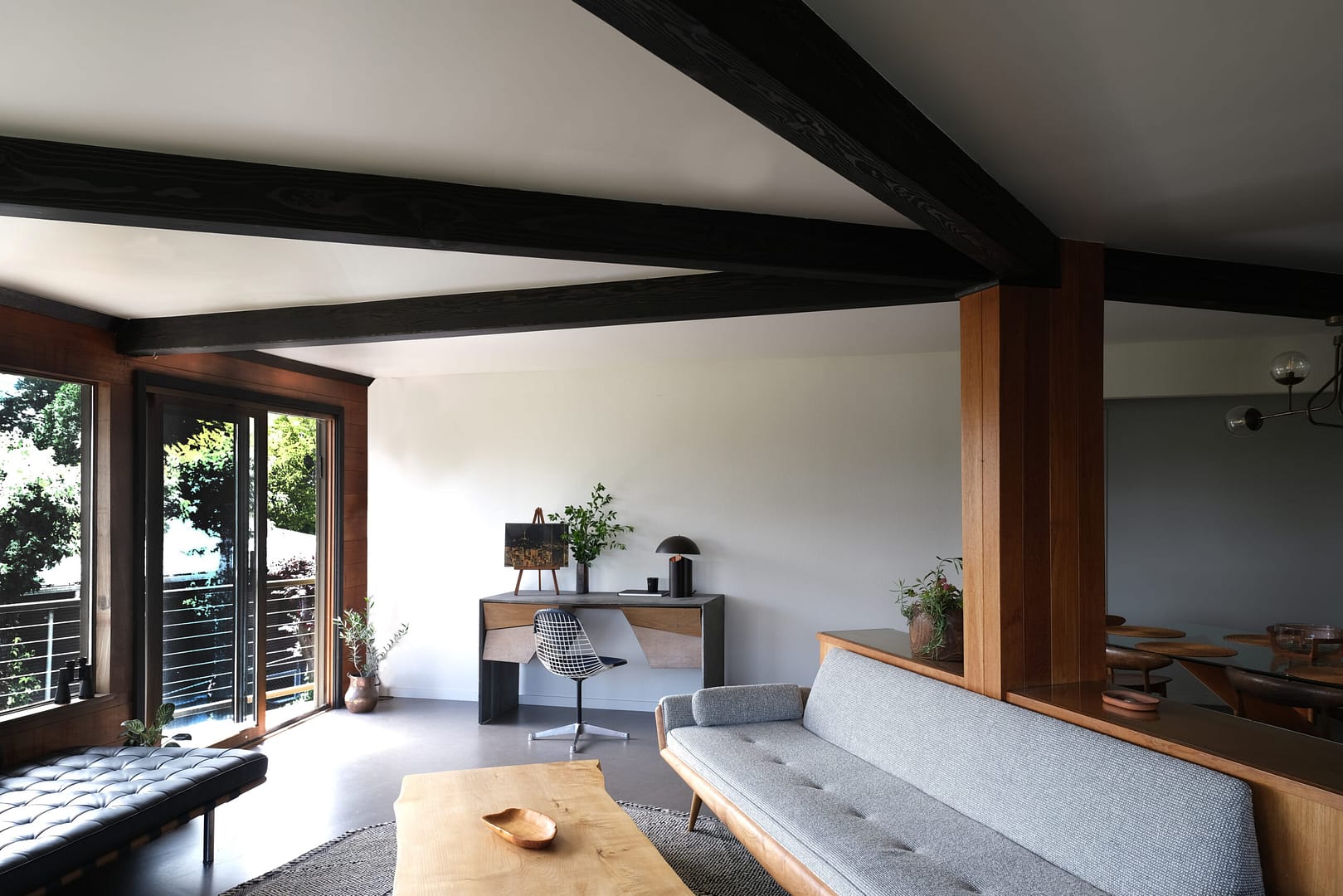This bathroom remodeling project in a Craftsman bungalow in Portland’s Laurelhurst neighborhood features a new spa tub and a new shower that takes advantage of natural light from an existing skylight. Designed by Steelhead Architecture, the project employs color to visually unite wainscotting and wall tile. The half-ship’s-prow tub facilitates flow throughout the room.
Learn more about our bathroom remodeling services.



