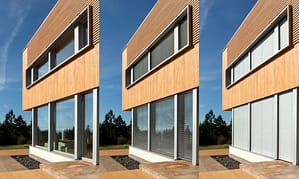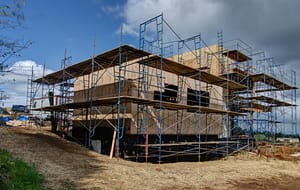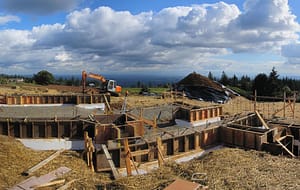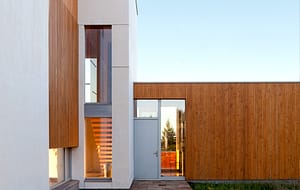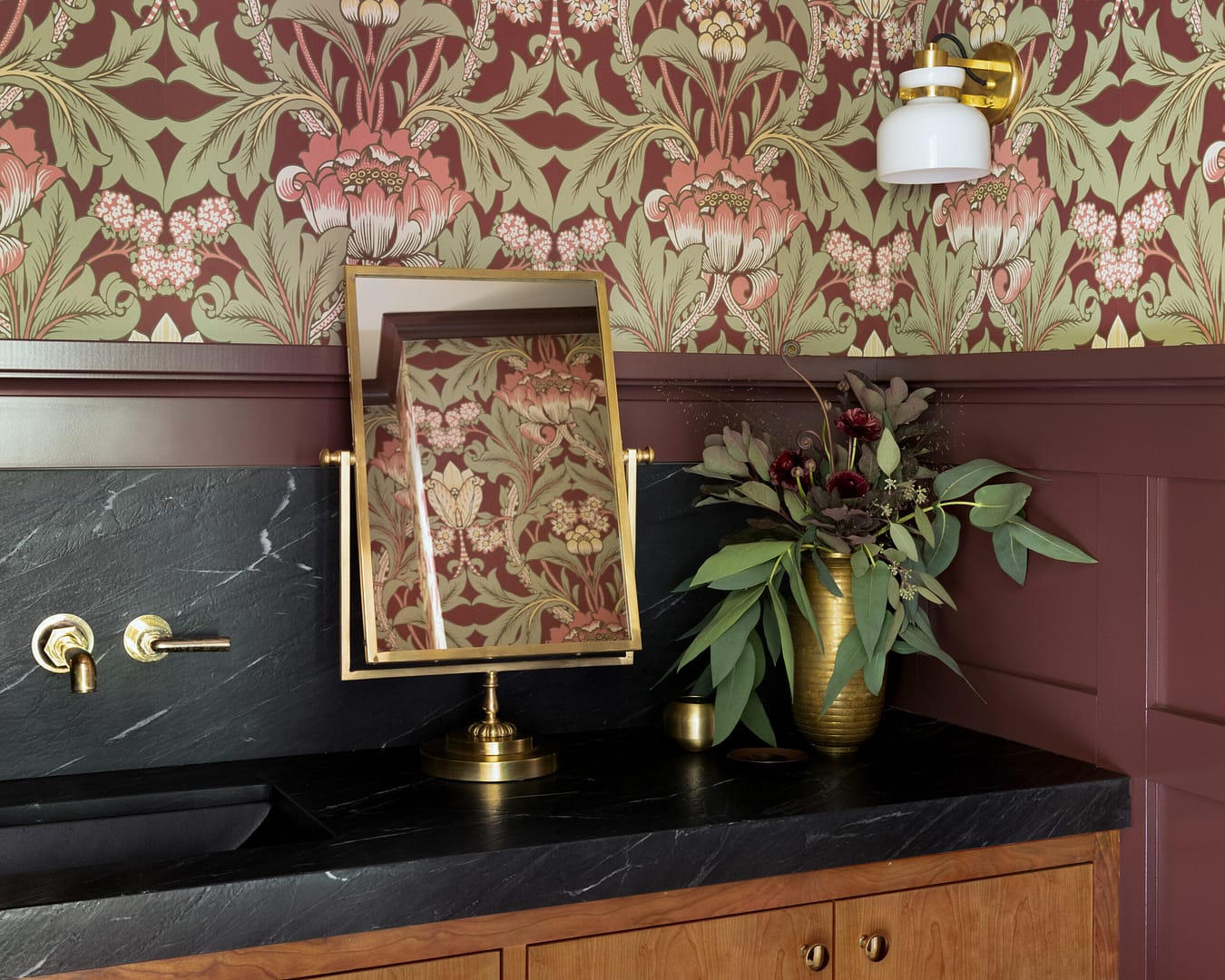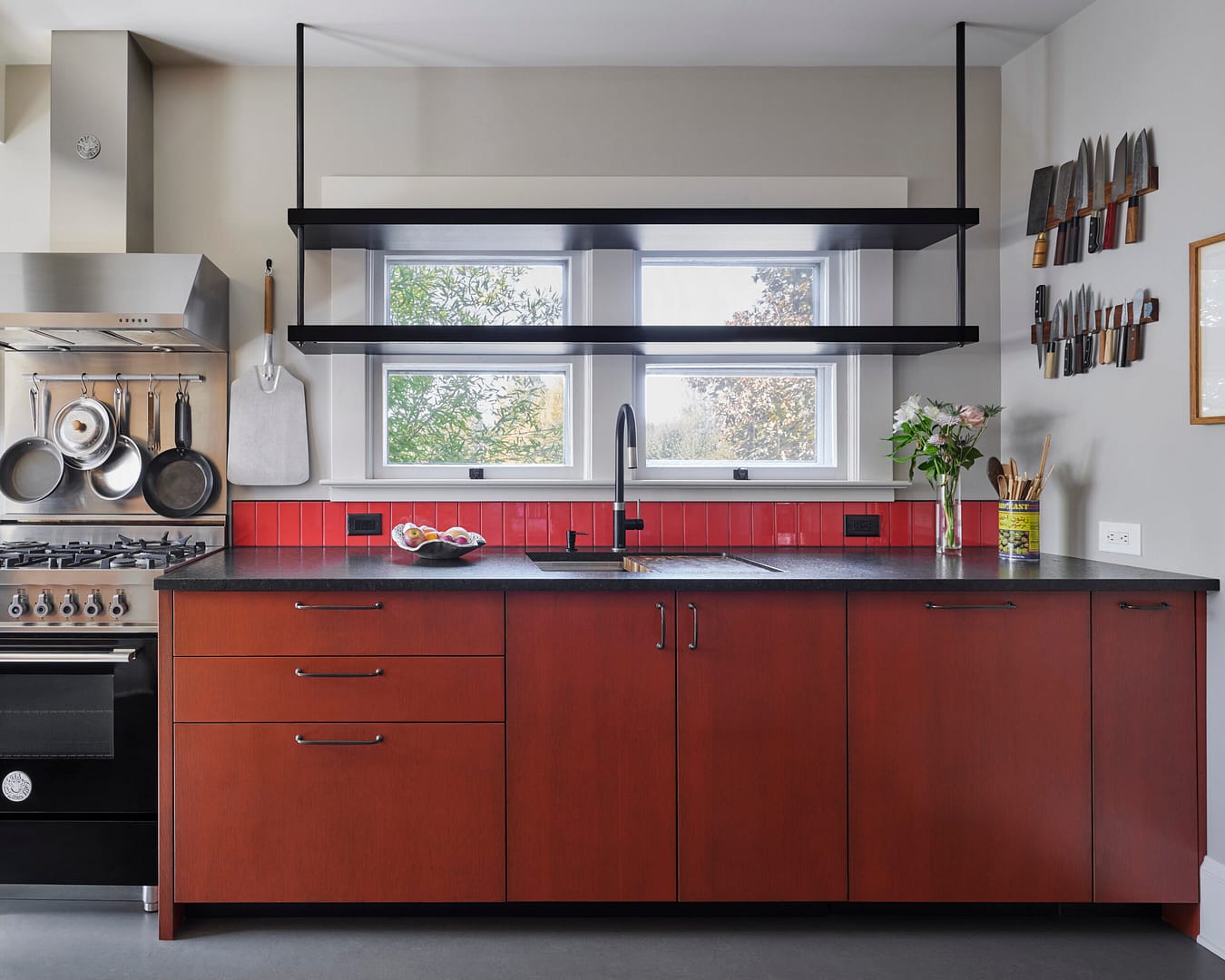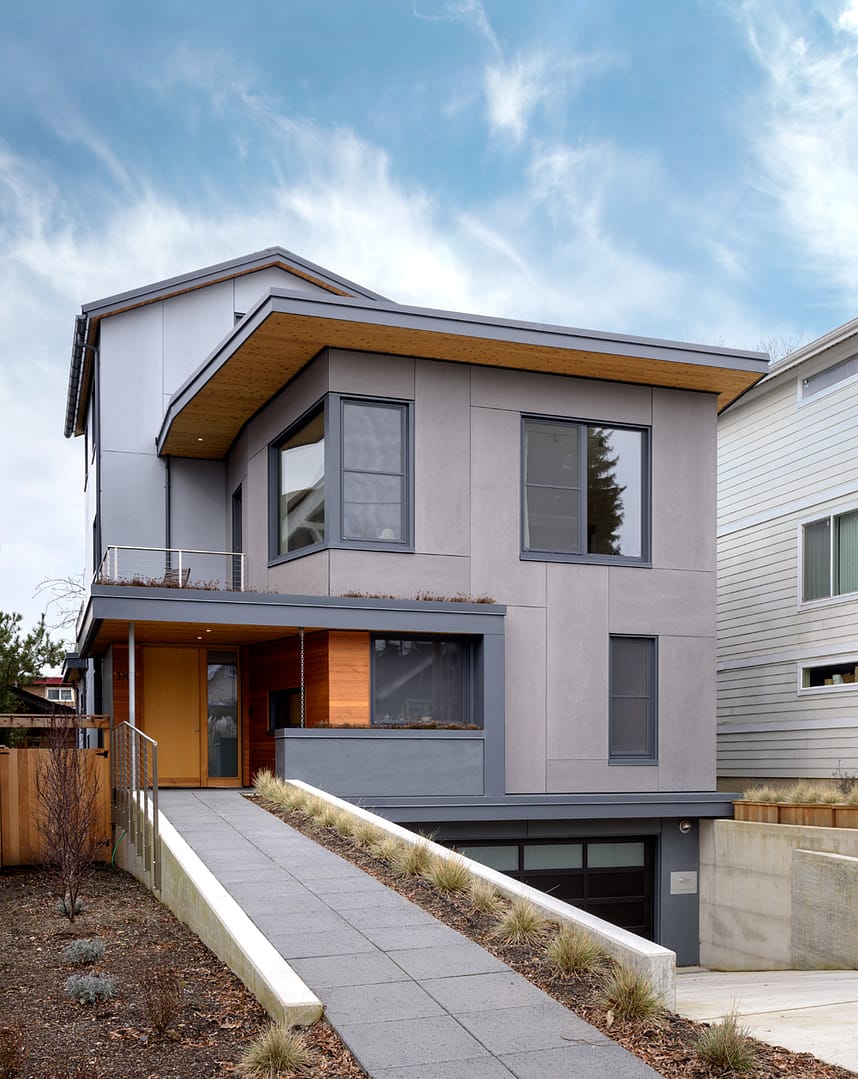Designed by Holst Architecture and built by Hammer & Hand, the Karuna House is an exemplar of high design in high performance home building. Perched on a hilltop overlooking the vineyards of Yamhill County, Oregon, the home is the first green building in the world to earn Passive House (PHIUS+), Minergie-P-ECO, and LEED for Homes Platinum certifications. The client, a leading proponent of smart climate policy, pursued the project as a case study to compare the world’s most ambitious green building standards.
To achieve the three certifications and meet its net positive energy goals, the Karuna House combines an advanced building enclosure with optimized solar design to drive energy loads to very low levels. Based on the first year of operation, remaining energy needs are provided by a solar photovoltaic array of less than 10 kilowatts. The project’s laser focus on energy performance (guided by its Passive House and Minergie-P components) is complemented by the broad sustainability and human health goals required by LEED and Minergie-ECO.
The home’s clean modernism and restrained palette help prove that high performance structures can rival the beauty of any building. Karuna House is the recipient of the 2030 Challenge Design Award: Excellence in Residential Net-Zero (AIA Portland, 2013), and the Green Home of the Year Award: Best Building Science (Green Builder magazine, 2014).
The project team included Imagine Energy, Green Hammer, Earth Advantage, and Intep.
Certifications
- Passive House,
- Minergie-P-ECO,
- LEED for Homes Platinum,
- DOE Zero Energy Ready Home,
- Earth Advantage Platinum
Awards
- 2015 First Place, Single Family, PHIUS Passive Projects Competition
- 2014 Beyond Green Award, National Institute of Building Sciences,
- 2014 Green Home of the Year Award, Green Builder Magazine, “Best Building Science,”
- 2013 AIA Portland Design Award, 2030 Challenge, Excellence in Residential Net-Zero

