Basement remodel complements upstairs refresh.
 Have you ever noticed that some of the best remodels don’t look like remodels at all? That’s definitely the case with Hammer & Hand’s work on Liz’s 1911 home in NW Portland.
Have you ever noticed that some of the best remodels don’t look like remodels at all? That’s definitely the case with Hammer & Hand’s work on Liz’s 1911 home in NW Portland.
The remodel, coordinated by Hammer & Hand lead carpenter Stephanie Lynch opened up the upstairs living spaces while staying true to the home’s craftsman design. The basement remodel turned a spooky garage into a space that the whole family can use. Thoughtful details throughout tie the two spaces together.
To open the space between the living room and kitchen, designer Kevin Fischer of Alice Design widened the entryway between the living room and the kitchen and installed two columns identical to the columns that separate the front entrance to the living room.
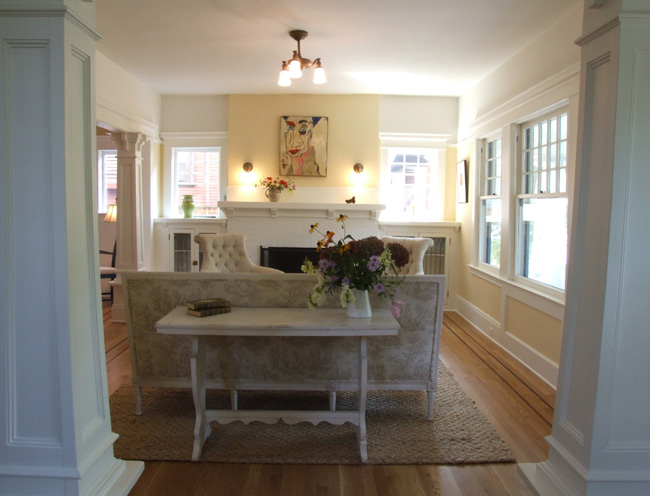
Photography by Alice Design
“The columns are great because they open up the space and they look like they’ve always been there,” said co-designer Charlotte Cooney of Domestic Arts.
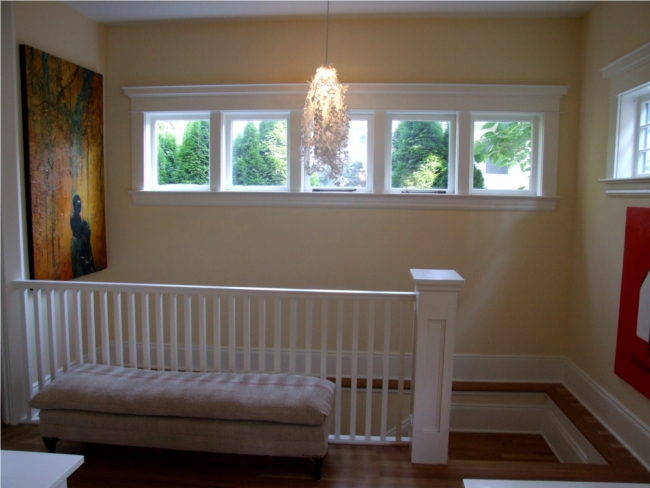
Kevin also moved the staircase and installed a row of five square windows to bring in natural light. The windows look right at home alongside the room’s original windows. The staircase created interesting places for the homeowners to display some of their great artwork.
“I love standing in the living room and looking at the windows, it’s just beautiful,” Liz said.
The basement remodel provided the family with a cozy place to watch TV, a play area for the kids, a revamped laundry room, office, and bathroom.
“The laundry room is tangerine. Mothers spend a lot of time in the laundry room and the color makes me happy,” Liz said.
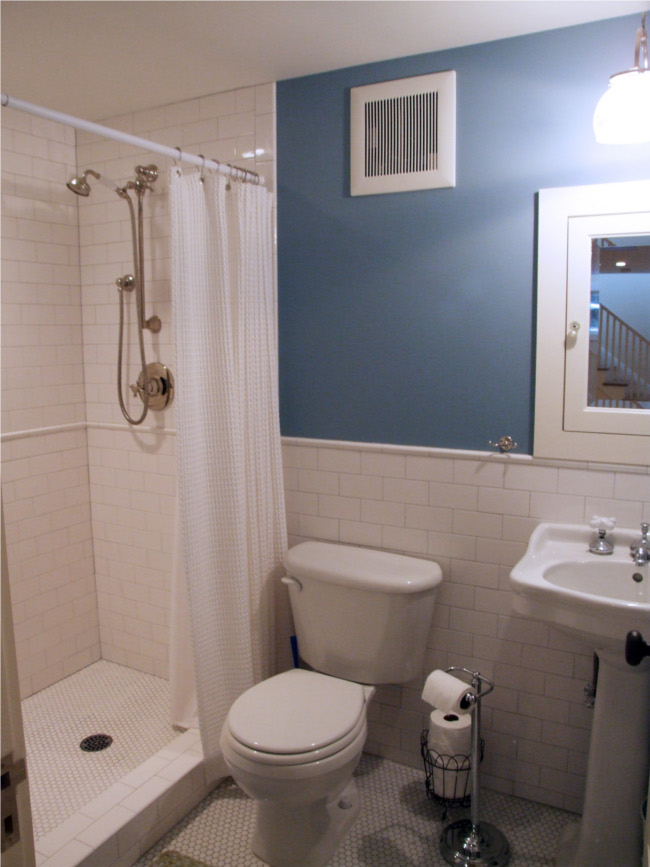
The new bathroom gave Liz’s husband, an avid, early morning runner a convenient place to shower after a long run.
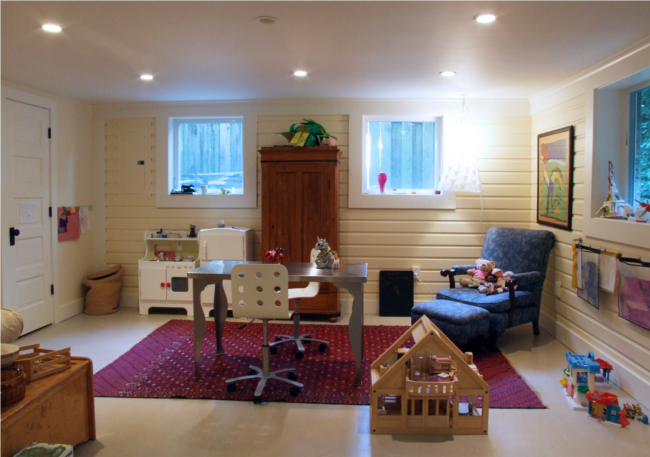
The wall paneling, which Charlotte originally intended to call to mind a 1950’s summer camp cabin, is actually exterior siding painted a creamy yellow. Variations of this yellow appear throughout the house.The room’s square windows liven up the space but avoid being overly “basementy”, and echo the new square windows above the ground floor’s staircase.“The windows are an antidote to the common basement window. They’re like a magic trick; they make you think you’re not in a basement,” Kevin said.
The floor is actually Gyp-Crete, a leveling compound that is a tough as concrete but is much softer underfoot. The natural color of the material plays well with the wall color.
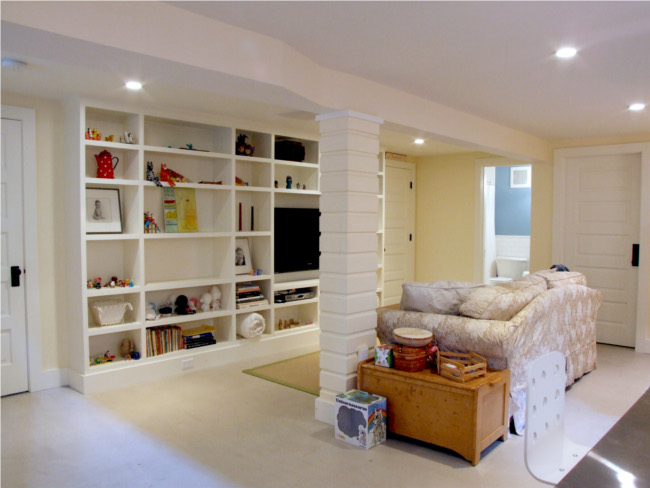
One of the best features of the remodel is the basement’s column. Kevin used the siding from the walls to turn a drab concrete column into something right out of Italian mannerist architecture. It is also something fun that echos the beautiful columns upstairs without looking out of place with the basement remodel.
The floor-to-ceiling square and rectangle shelving (more squares!) provides plenty of storage and is nicely integrated into the space.
“This was one of those basements you wonder if what you want to do is even possible. But that’s what’s so great about basement remodels, they’re complete transformations,” said Charlotte.
The best part of writing posts like this is I get to talk to passionate people about their projects. It’s hard for some of their enthusiasm for their home and work not to rub off on me. So a big thanks goes out to Stephanie, Liz, Kevin, and Charlotte for collaborating on this project and taking the time to point out the details that make it great.
– Cody
P.S. Visit our basement remodeling page for more information on our services.
Back to Field Notes