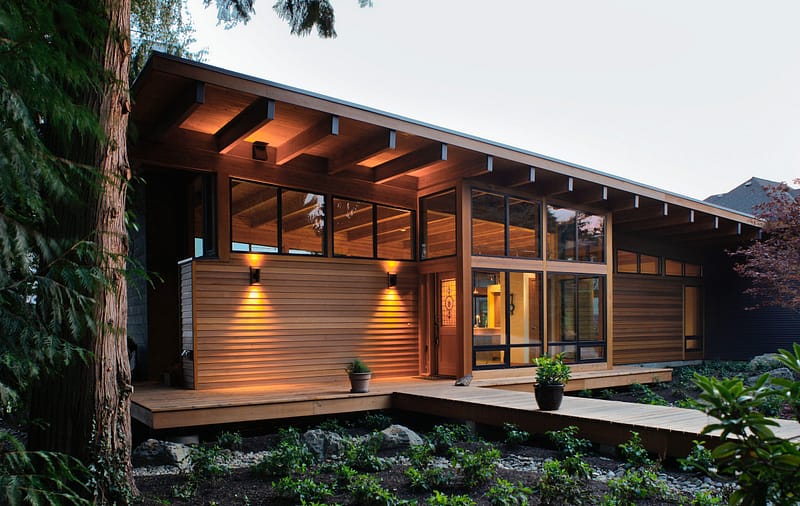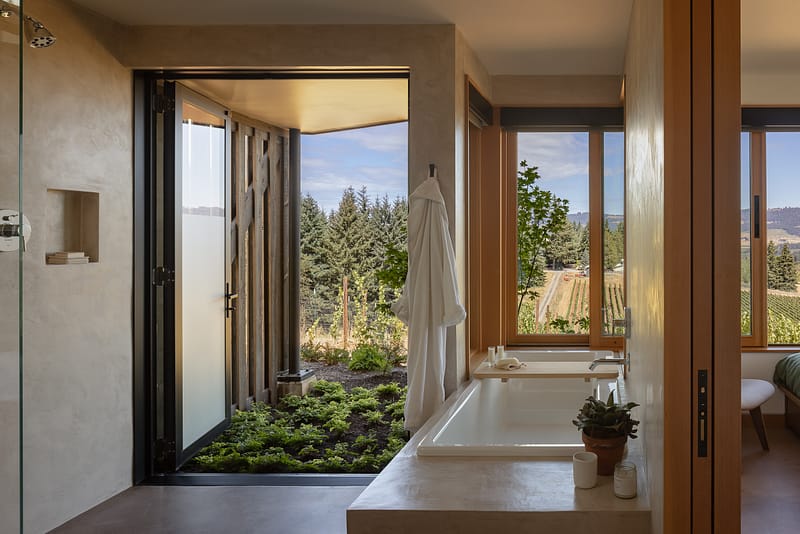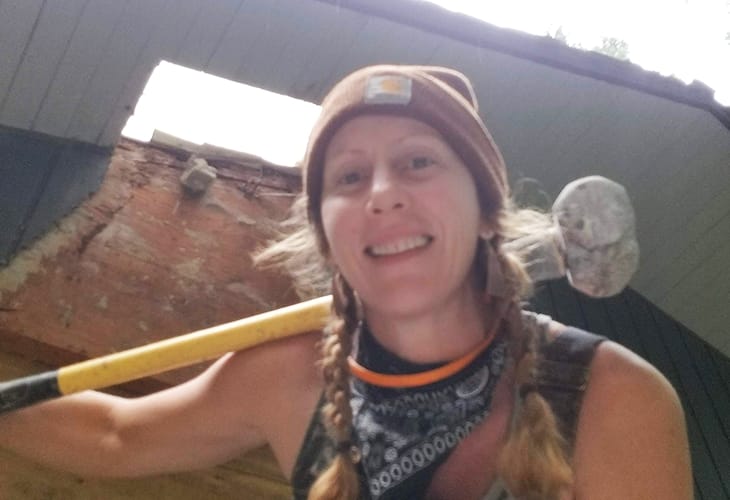Hammer & Hand recently completed a whole house remodel of a 1920s Tudor home in the Laurelhurst neighborhood of Portland. One of the driving goals of this project was to add space to the kitchen and basement with a seamless, historically matching, 5′ x 20′ bump out. On the exterior the team matched the stucco and curved roof line on the addition to the rest of the home to create a cohesive look.
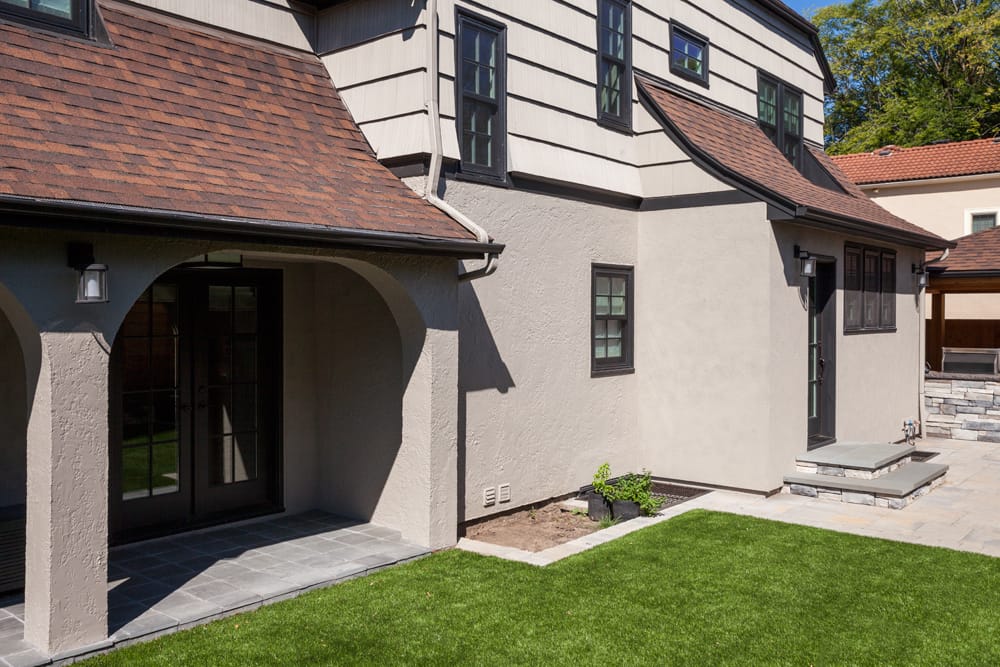
Inside the home, the bump out provides more space in the kitchen for cooking and casual dining. The kitchen also received a full remodel, including a new built-in dining bench and custom cabinetry by Jason Hernandez of Jason Andrew Designs, marble countertops, and reframed stairs leading from the kitchen down to the basement. The team also added a mudroom entry area with built-in bench and cabinets.
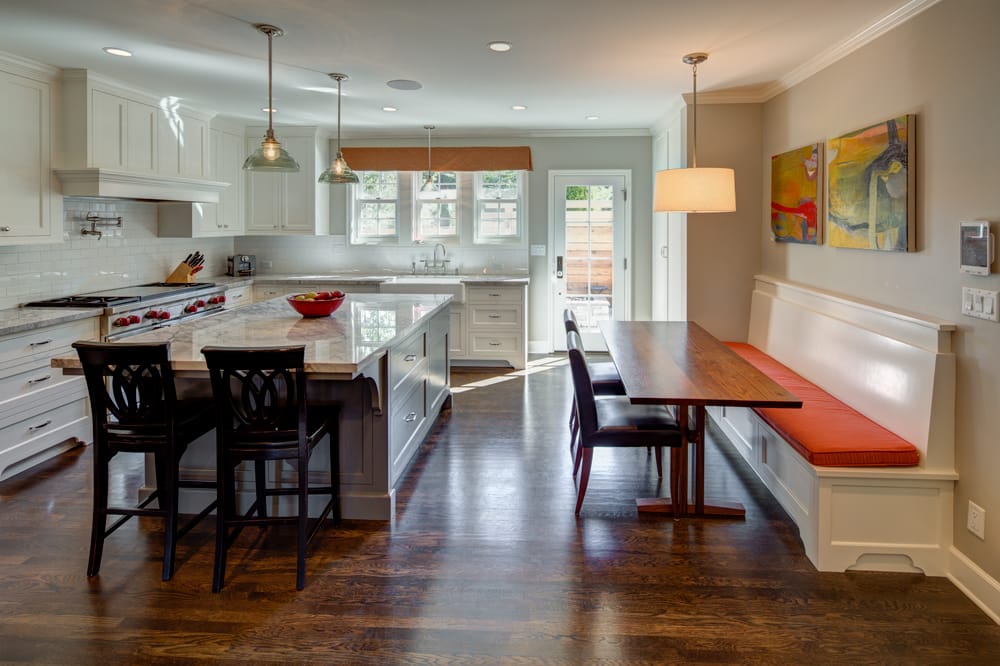
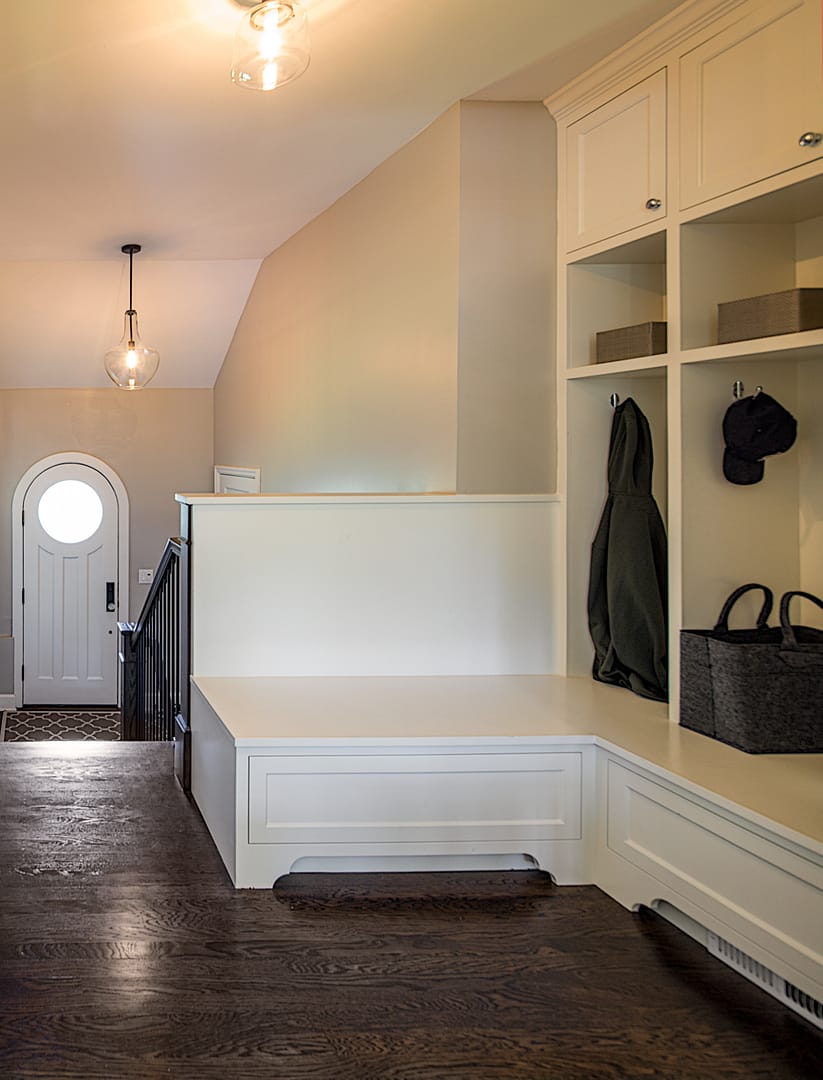
Below the kitchen, the bump out also added square footage to the basement for a family room. The team also helped the homeowners make better use of their basement space by adding a built-in desk and shelves, a new bathroom, and new bedroom.
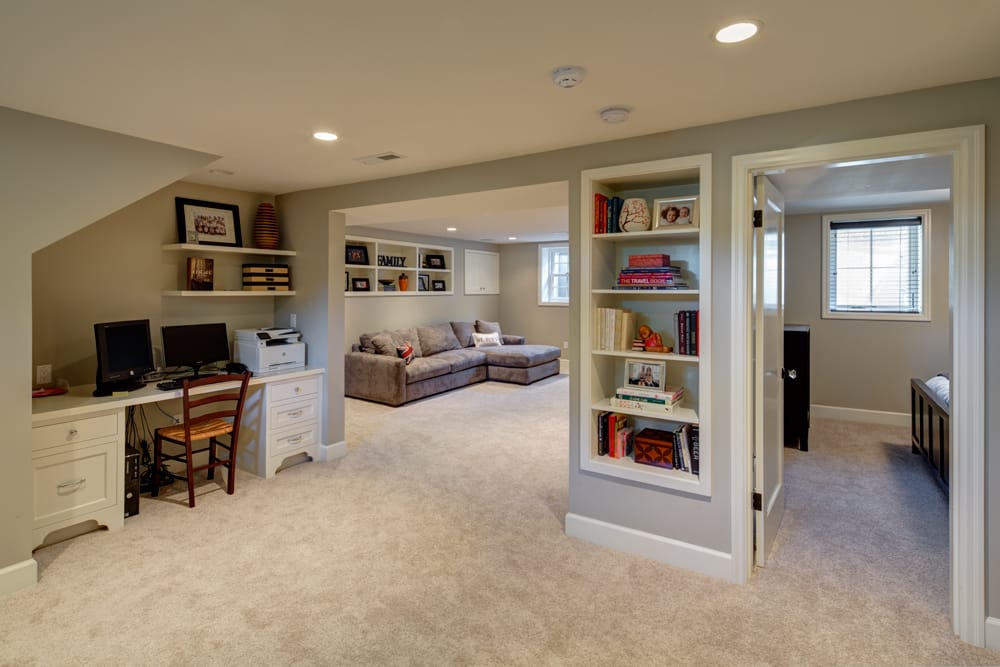
On the main floor, H&H removed French doors that closed off the dining room and kitchen to the rest of the home to create a more open, light-filled, space.
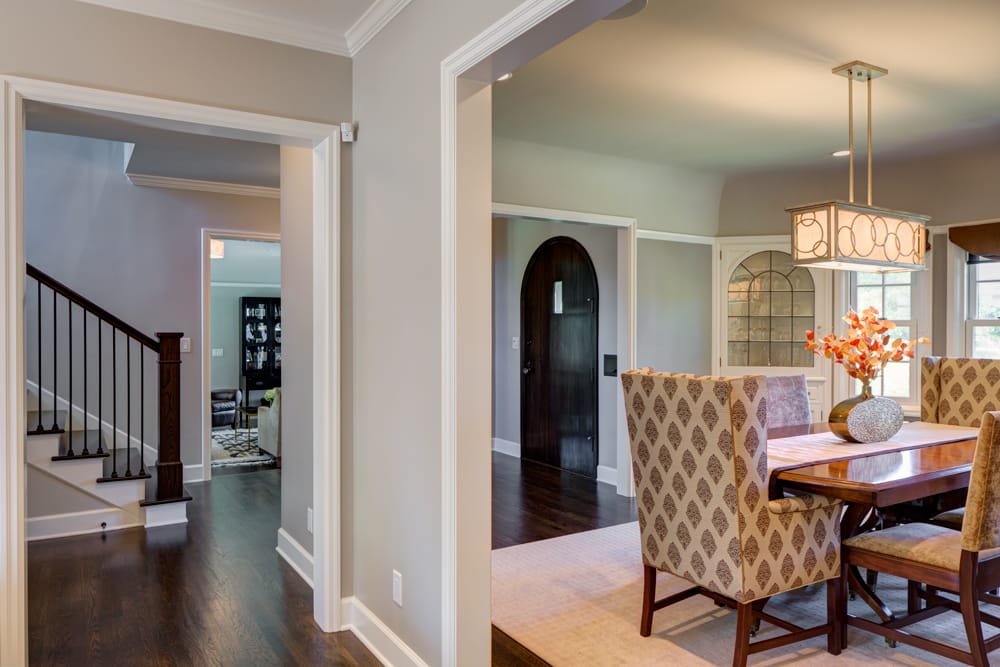
An interesting challenge the team came up against was patching the old oak floors both upstairs and downstairs. The existing historical floors are made from oak boards from 1923. Newer oak has slight aesthetic differences – it grows faster, so it has a slight grain difference and won’t take stain the same way. In order to patch the floors without contrasts, the team pulled all the old flooring from the kitchen, dining room, and foyer and used the boards to fill in patches upstairs and in the living room so those ares would have matching boards. Then they put new boards in the kitchen, dining room, and entry with transitions at the stairs. Since the new and old boards won’t take stain the same way, the team stained the boards with slightly different ratios of black to get them to match. The result is beautiful, updated hardwood floors throughout the home that maintain the historic look.
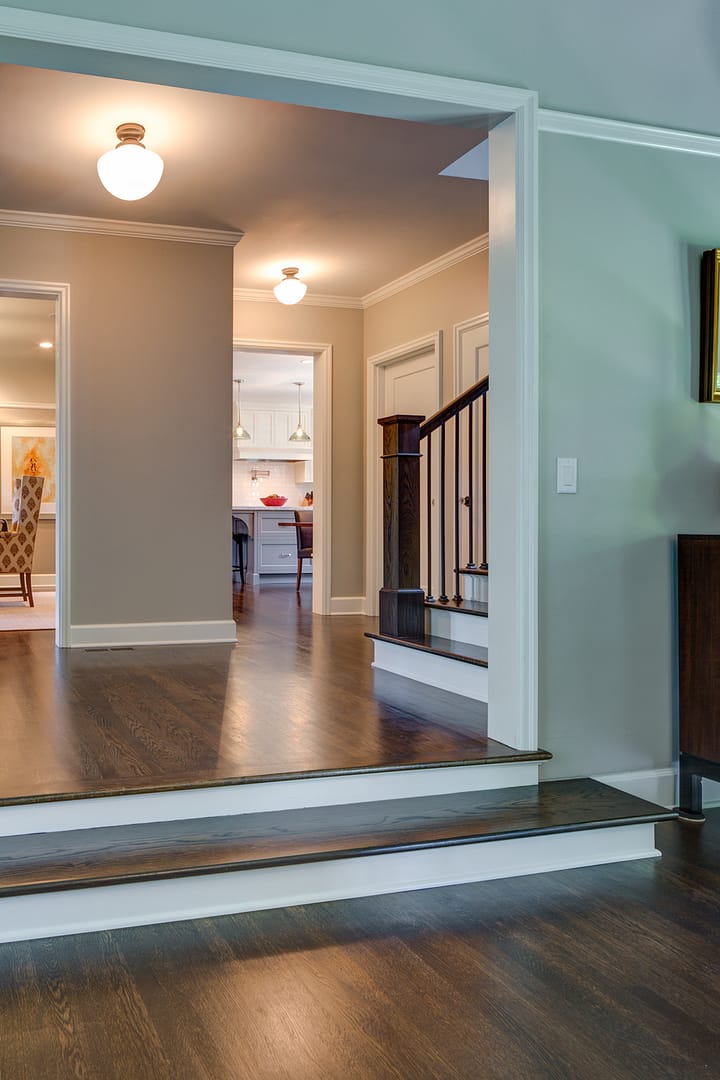
Visit the Laurelhurst Whole House Remodel project page to see more photos of this whole house remodel.
Save
Save
Save
Save
Save
Save
Save
Save
Save
Save
Save
Save
Save
Save
Save


