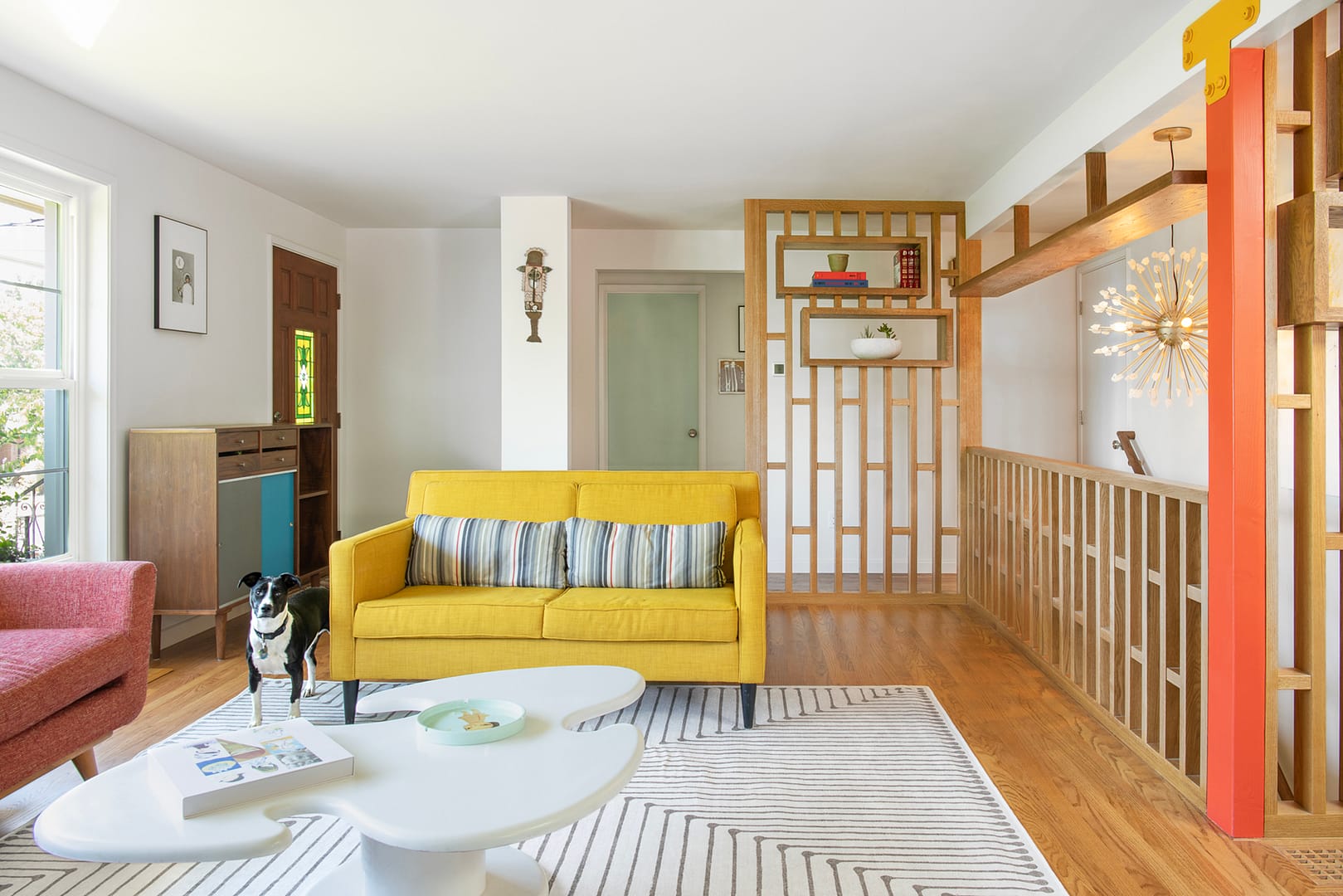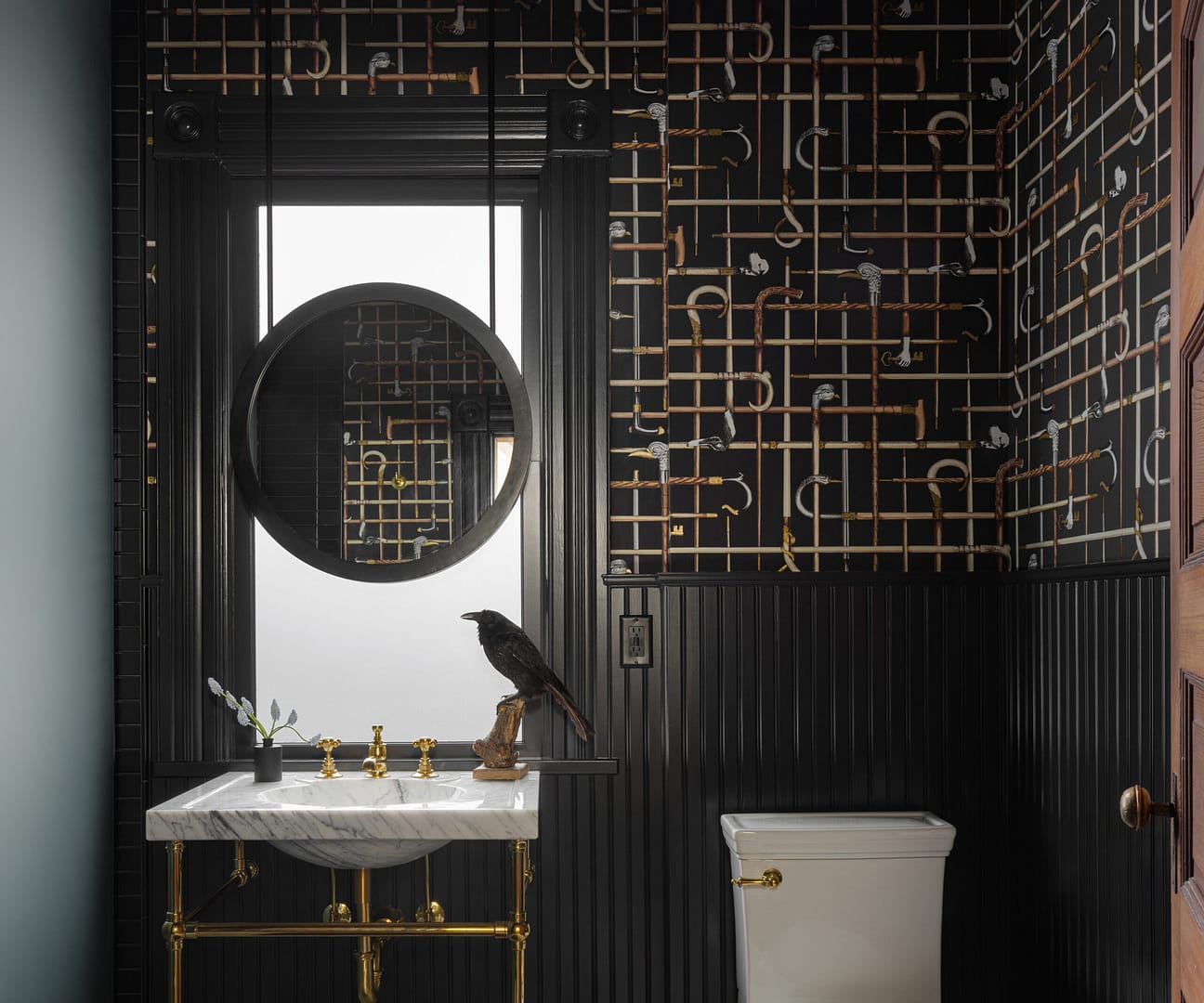This ambitious remodel touched all interiors and exteriors of this 1925 Tudor, including significant work on the shell to increase home comfort and performance. Hammer & Hand replaced most exterior widows—save for a handful of the original leaded glass panes—and built a kitchen addition matching the distinct swoops of the existing roof. Inside, French doors were removed and entryways enlarged to brighten the space and create longer sight-lines throughout the living areas.
In addition to all new interior finishes, H&H also added a fully finished basement with living area, study, spare bedroom, bathroom, and a mini climate-controlled wine cellar tucked into an unobtrusive corner.



