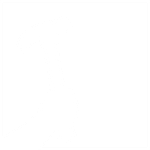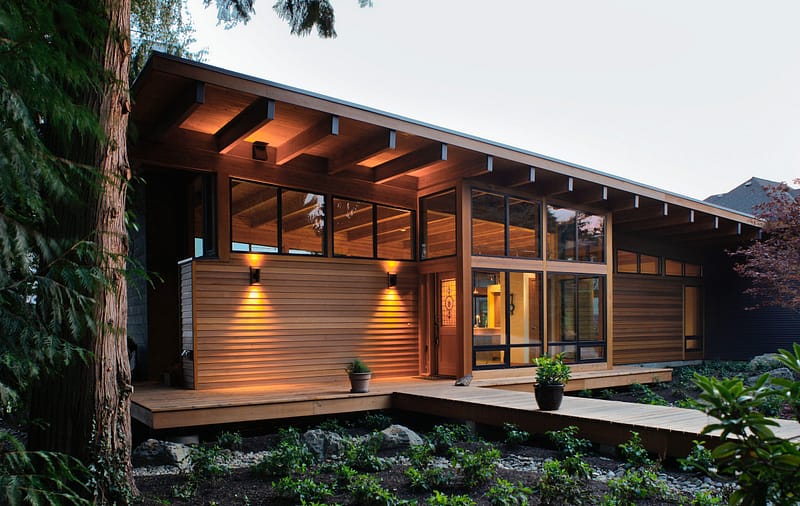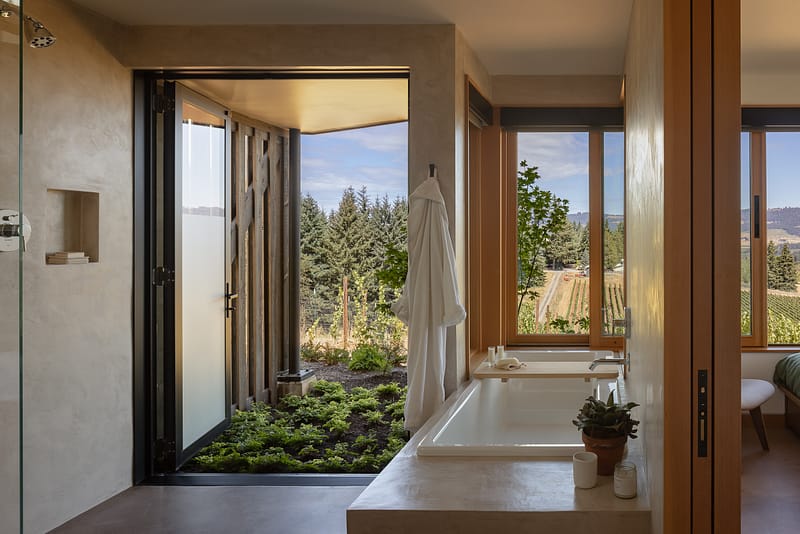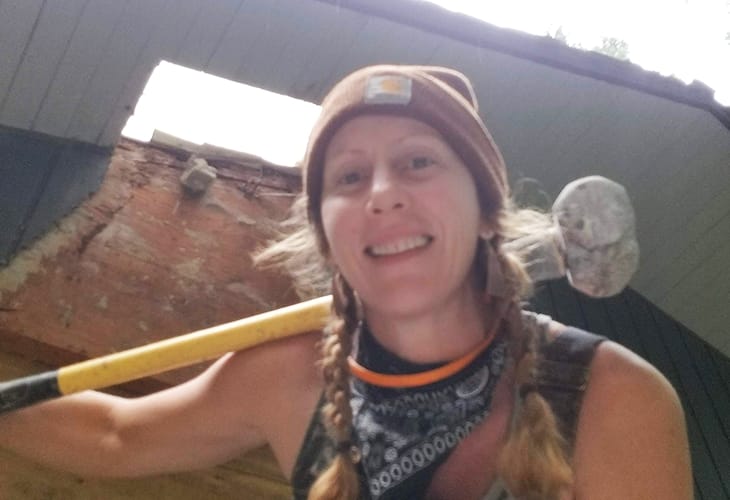The clients of this home remodeling project bought their Skyline house because it was large enough to accommodate their family – one that includes four children, two dogs, and two cats. “It’s a beautiful home with lots of places to hide for kids, it’s really a kid’s dream,” said Hammer & Hand Project Supervisor Melissa Peloquin. While the size was right, the style didn’t quite match the clients’ aesthetic. They wanted to maintain the original character of the home while making it their own, starting with the kitchen.
The original kitchen was designed in the style of a country villa, with mottled brown ceramic floor tiles with large grout lines. The clients wanted to make the surfaces smoother and easier to clean and calm the space down visually.
“They wanted to create a space that was much brighter and happier for their family,” said Melissa. “The original kitchen had a lot of earth tones in it and really sucked the light out of the room and dulled it down.”
The team brightened up the space with a new color palette, tile, and countertops but maintained most of the original layout of the kitchen, including the large kitchen island. (Visit our kitchen remodeling page for more kitchen project examples, videos, and articles.)
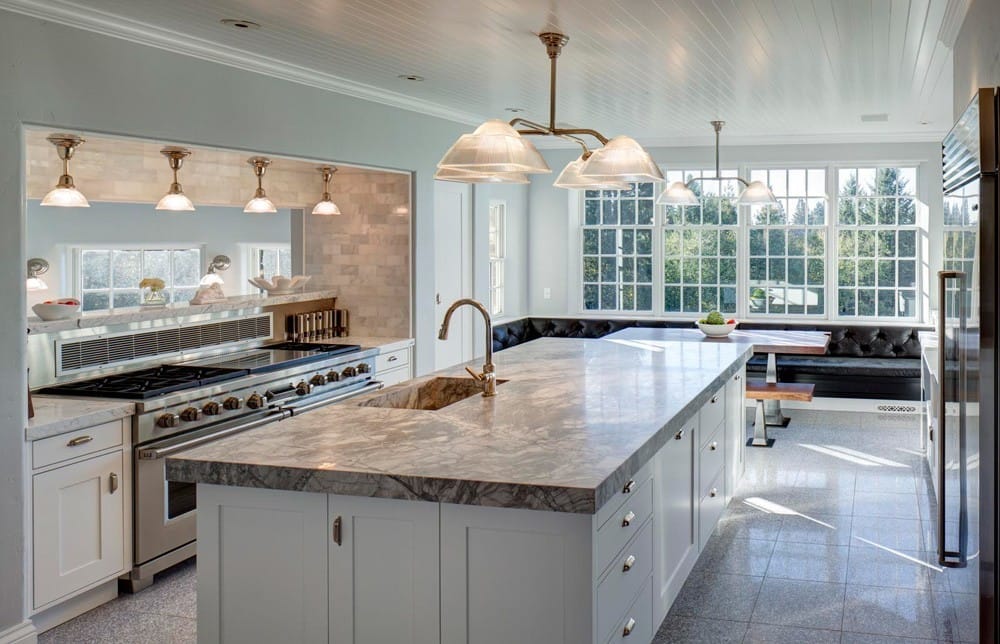
Photography by Jeff Amram.
One area of the kitchen that needed to be more functional for the family was the area around the range. It was fit snugly inside an arched alcove and had no counter space for setting cooking utensils. The team opened up the area and added counter space on either side of the stove range for convenience. This work ended up being a little trickier than it sounds, though. “We opened up the wall and saw that there was a fireplace above where the range was. To support the existing fireplace took some structural work that was pretty intense,” said Melissa.
The team removed one CMU wall on one side of the range and supported it with steal beams and carried it over to another wall. “It was substantial work to remove the weight, support it, and carry the weight on another wall,” said Melissa.
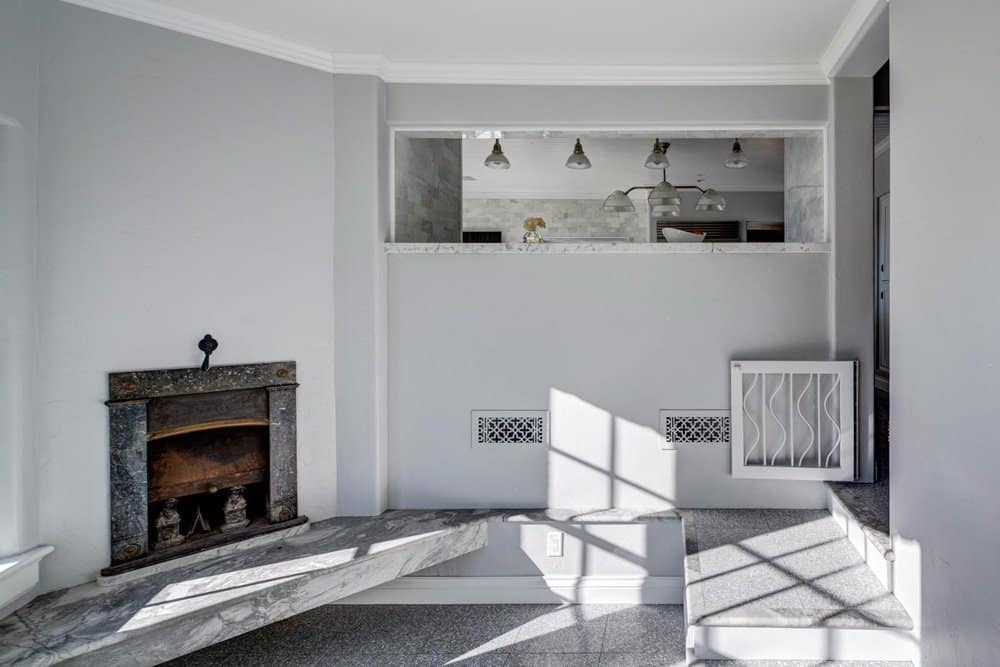
Among all the cool whites, grays, and black is an island of warm wood. “The main goal was to create a place the family could gather…In the end they achieved this with a built-in walnut bench and table,” said Melissa. (Read more about this custom table and bench made by Hammer & Hand.) The team also added a built-in bench against the wall for additional seating.
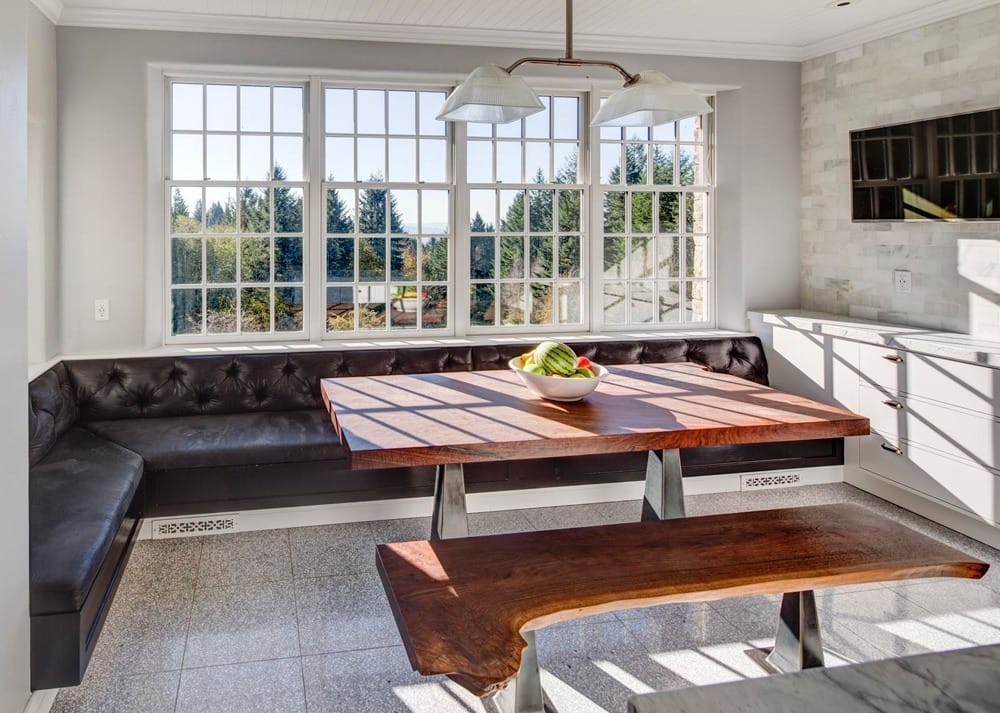
Not all updates were of an aesthetic nature, though.
“The house had no mechanical plan,” said Sean Hendryx, H&H Building Energy Analyst. “There wasn’t a comprehensive design in the original construction plans to show how mechanical systems were to serve the house. Systems had been tacked on ad-hoc following or during initial construction.”
The ventilation system was exhaust-only and had excessive exhausting capacity. This caused the plumbing traps to dry out and let sewer smell into the home. Bath fans that were left on all the time to try to get rid of the sewer smell from the waste lines actually made the problem worse. Kitchen exhaust fans, dryers, holey fireplace flues, and a Fantech whole house exhaust fan (designed for apartment buildings and high rise suites, not residential units) exacerbated the issue.
“After reading the worst case depressurization at -27 pascals, it was clear that a whole-house solution was necessary,” said Sean.
In order to balance the pressure in the house, the team replaced the whole house exhaust fan with an HRV. HRVs not only exhaust stale interior air but also bring in fresh outside air. Decommissioning the Fantech unit, installing makeup air for the kitchen range hood, and recirculating interior air with the air handlers on the new heat pumps were all part of the solution. After designing and implementing the whole-house solution, the worst case depressurization was reduced to a moderate -3.6 pascals.
Hammer & Hand also built an ADDU (Accessory Dog Dwelling Unit) on the property for the family’s two dogs, Biscuit and Cooper. The clients wanted the dog house to fit in with the style of the home, but the house is made almost entirely of stone. Rather than build a stone dog house H&H used cedar (the material used on the home’s roof) for the majority of the structure to tie it in with the main home. The dog house has a porch for the pups to hang out on and a large overhang roof to protect them from rain.
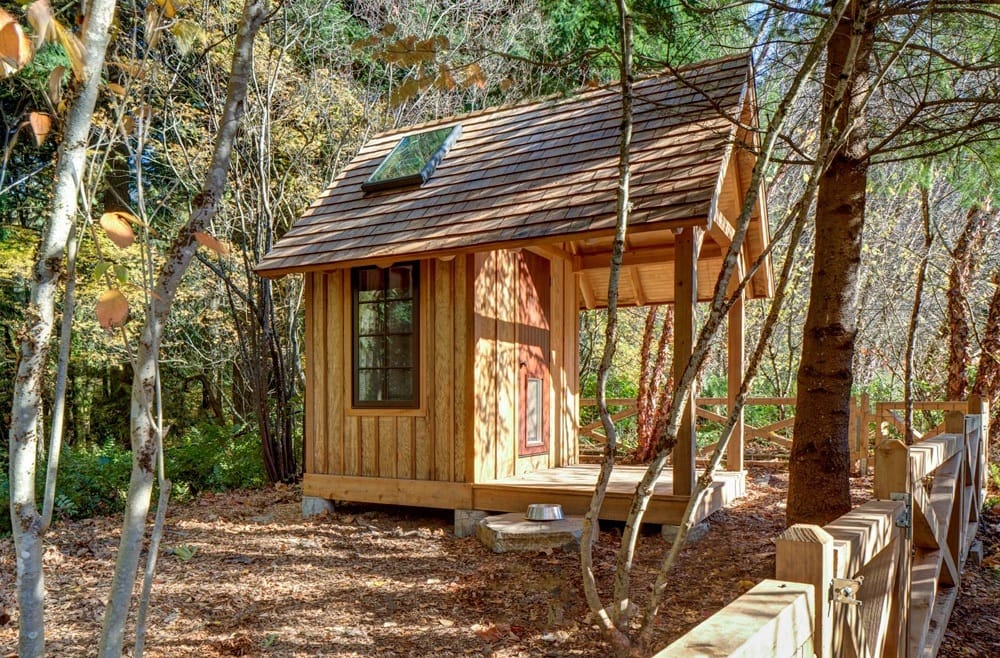
“The clients wanted it to look like a little cottage,” said Melissa. “Cute, like a playhouse, almost to entice the kids to come out and play in the house with the dogs.”
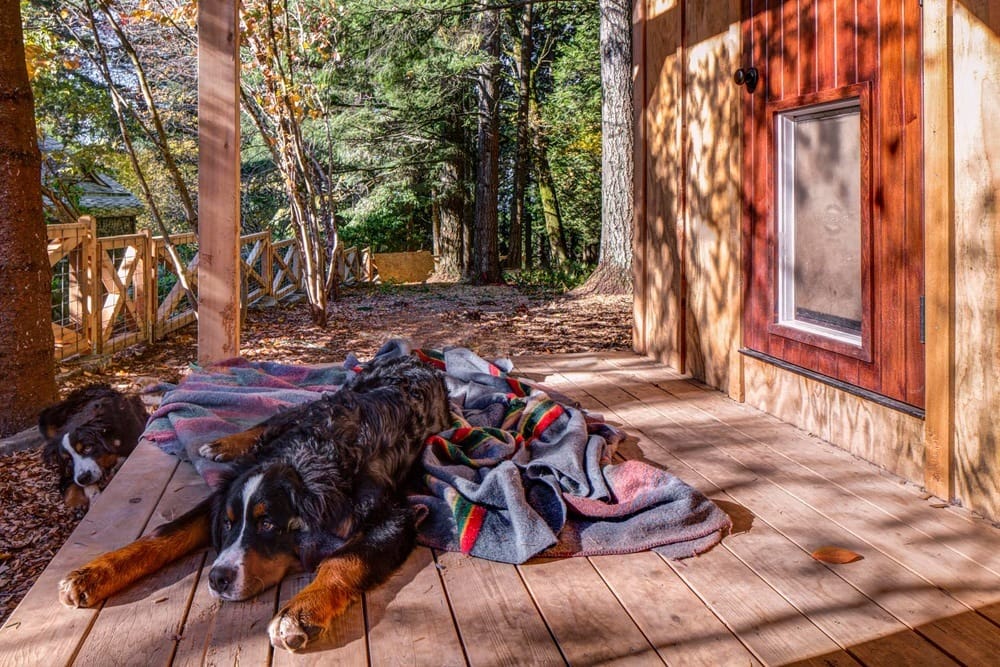
The dogs, Biscuit and Cooper, like to spend long afternoons pondering life’s big questions on the front porch of their new dog house.
See more photos of this project on the Skyline Kitchen Remodel project page.

