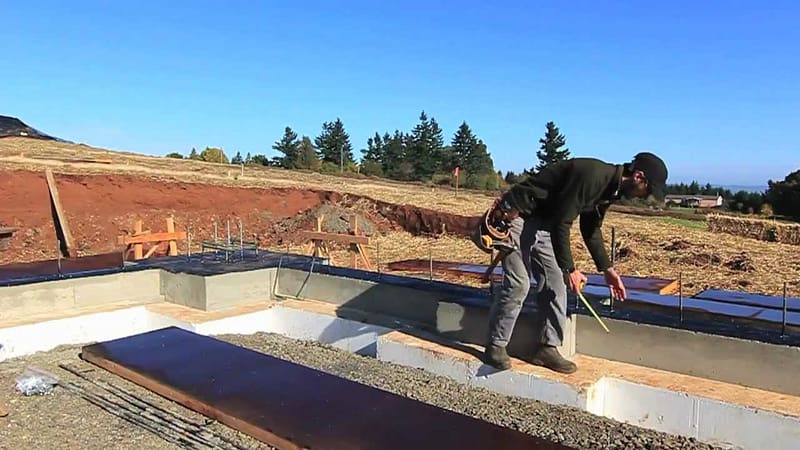
Passive House Foundation Footings | Karuna Video #002
This video of the Karuna Passive House demonstrates installation of Passive House-friendly foundation footings.

This video of the Karuna Passive House demonstrates installation of Passive House-friendly foundation footings.
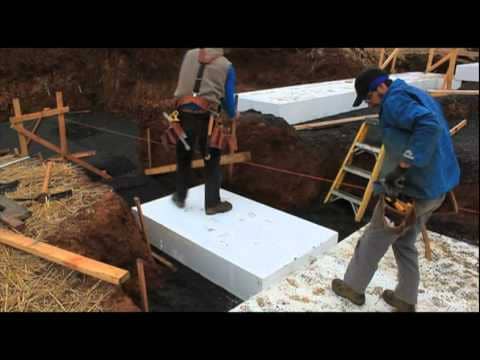
The Karuna Passive House in Newberg, Oregon, demonstrates installation of a geofoam foundation that will super-insulate the bottom of the building envelope.
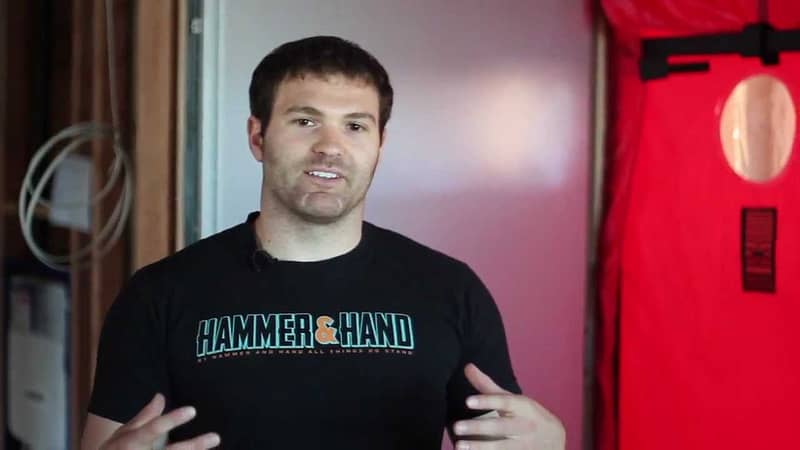
H&H’s certified Passive House consultant Skylar Swinford discusses the blower door test done at Karuna Passive House prior to insulation being installed.
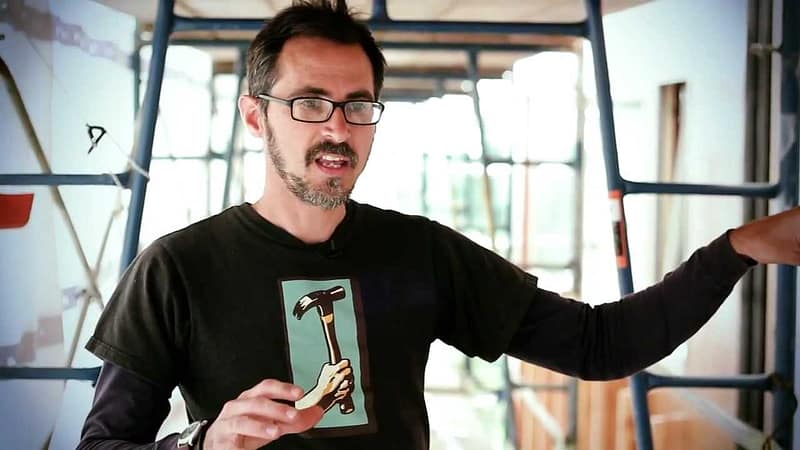
H&H project lead Scott Gunter walks through the Karuna Passive House site and explains project updates from polyiso installation to the window systems.
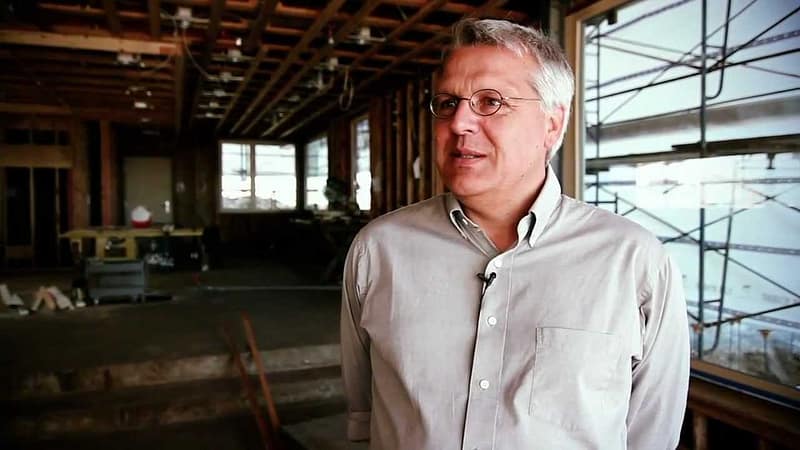
Learn about the Minergie-P-ECO green building certification and how the Karuna House became the first building in the US to earn the rigorous certification.
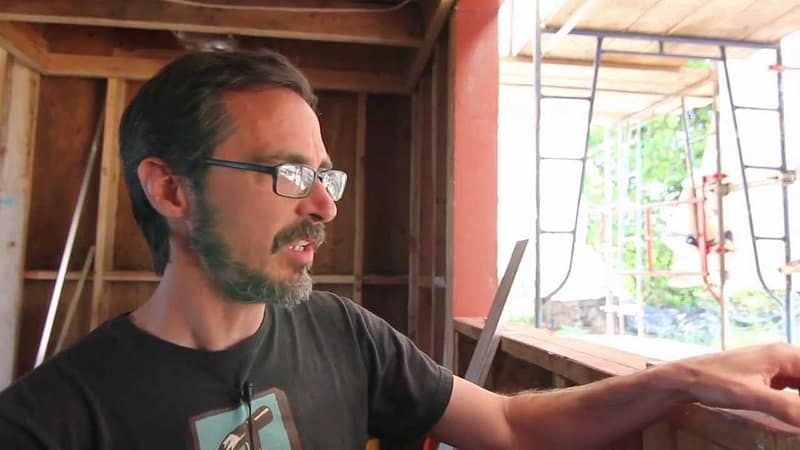
H&H project lead Scott Gunter explains and demonstrates the process, technique, and materials used during a window installation at the Karuna Passive House.
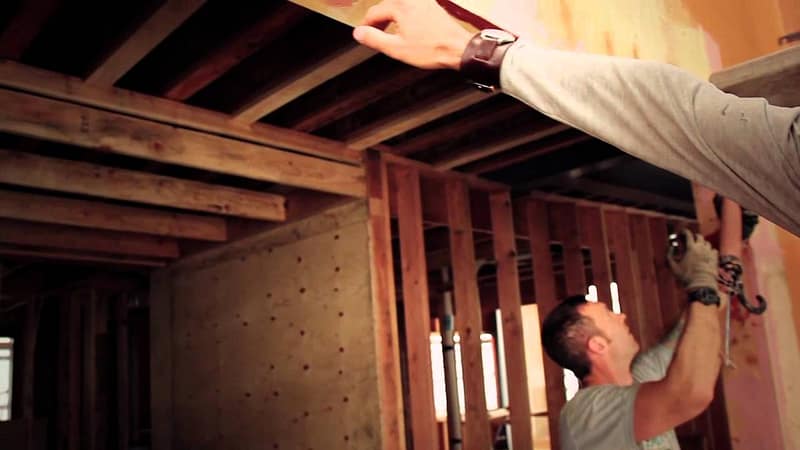
Hammer & Hand project lead Scott Gunter breaks down the window prep detailing process step by step, showing the products and techniques used.
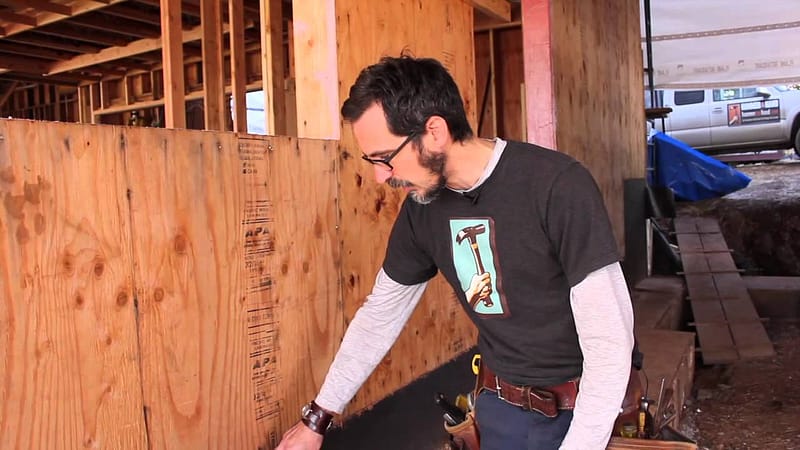
Hammer & Hand project supervisor Scott Gunter gives a detailed overview of the air barrier system in place at the Karuna Passive House.
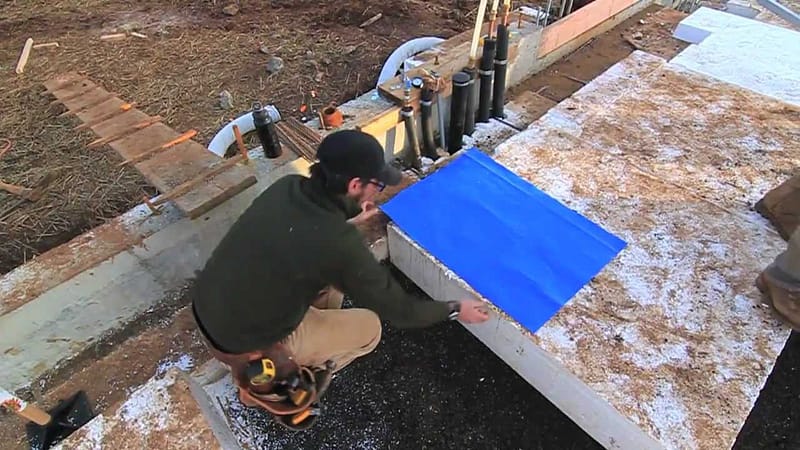
Hammer & Hand’s Scott Gunter describes the detailing for the underslab foam and vapor barrier at the Karuna Passive House in Newberg, OR.
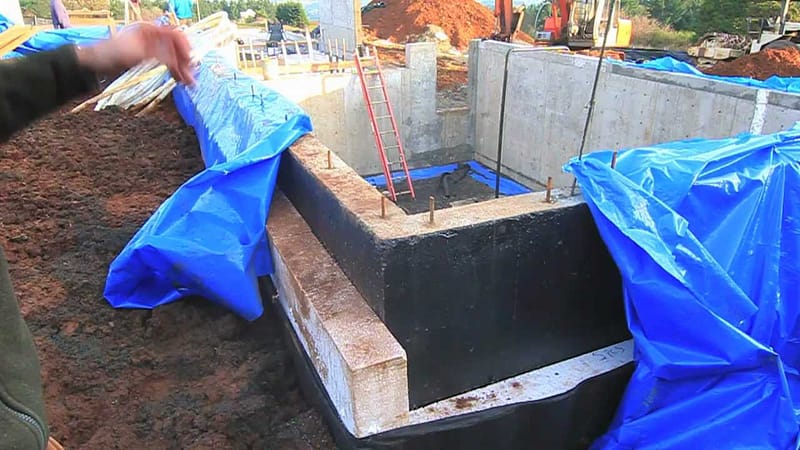
Hammer & Hand’s Scott Gunter explains the foundation wall assembly and how drainage is handled on site at the Karuna Passive House in Newberg, OR.