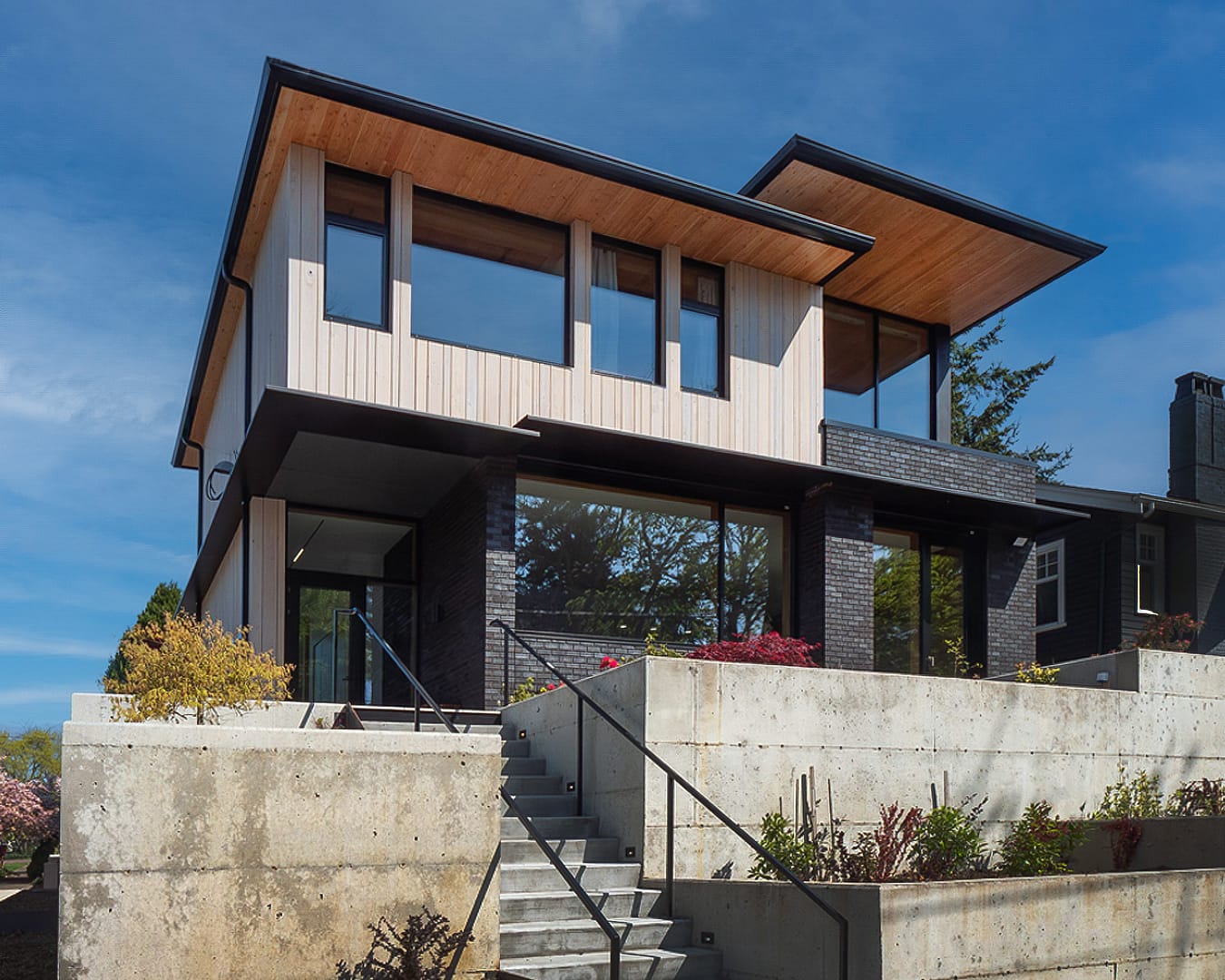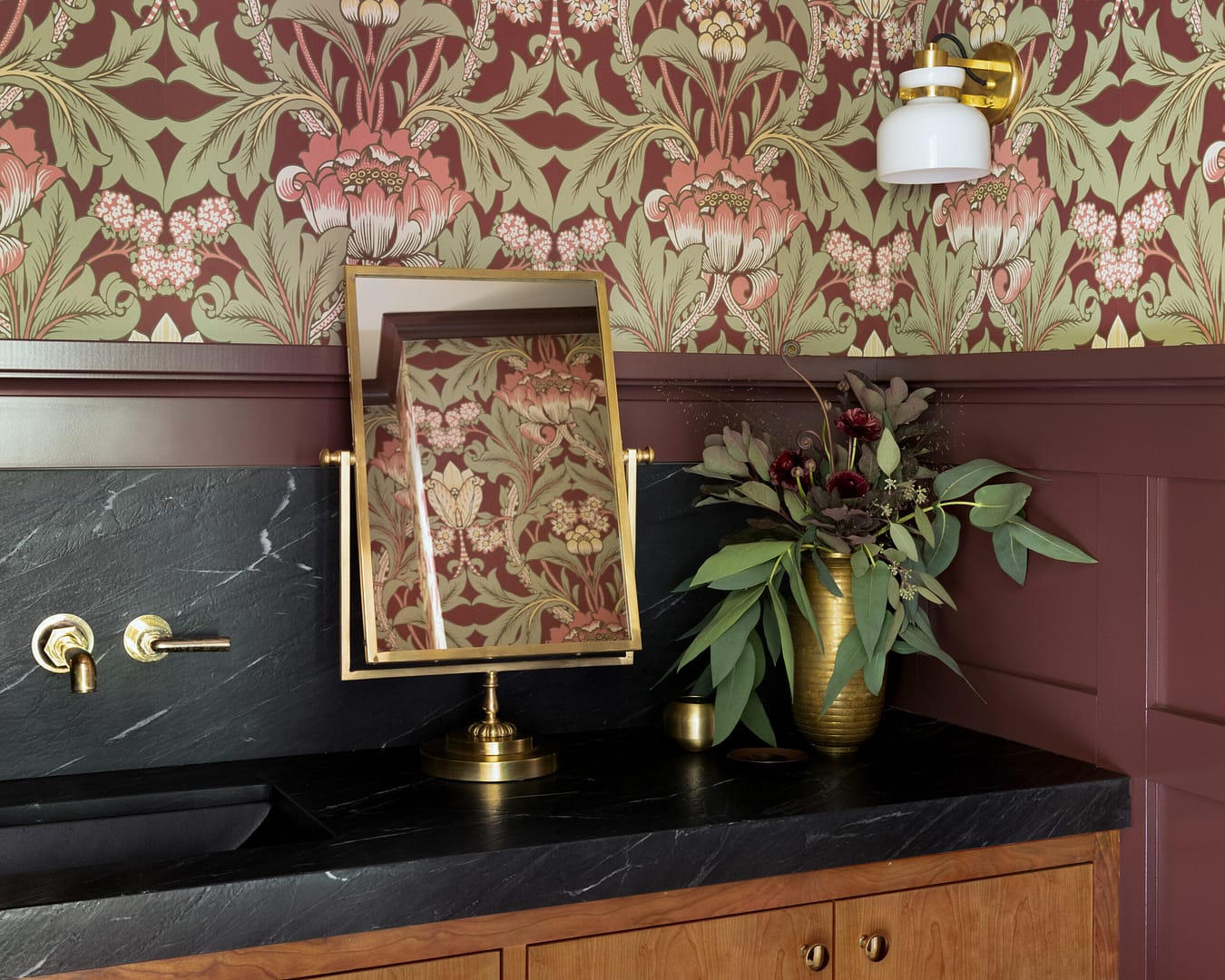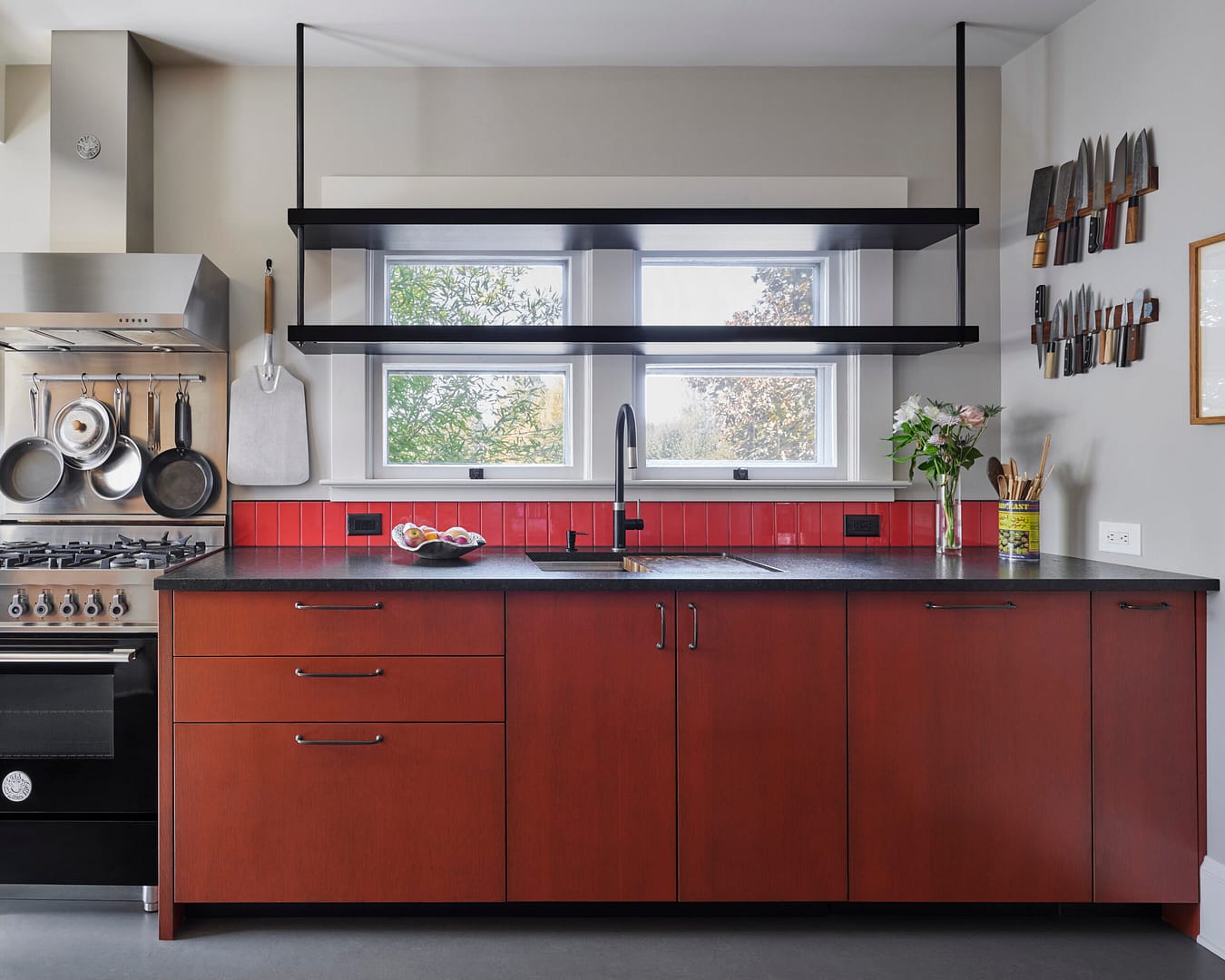This tiny bathroom remodel in Portland facilitates aging-in-place by tucking a fully functioning shower into a first floor bathroom. The 3′ by 3′ wet room also employs universal design features like a no-lip shower and a cleverly-placed toilet to allow seated bathing. Fixtures and shelving are placed in a corner to maximize elbow-room, and a sink and gray water cistern system integrated into the toilet conserves both water and space.




