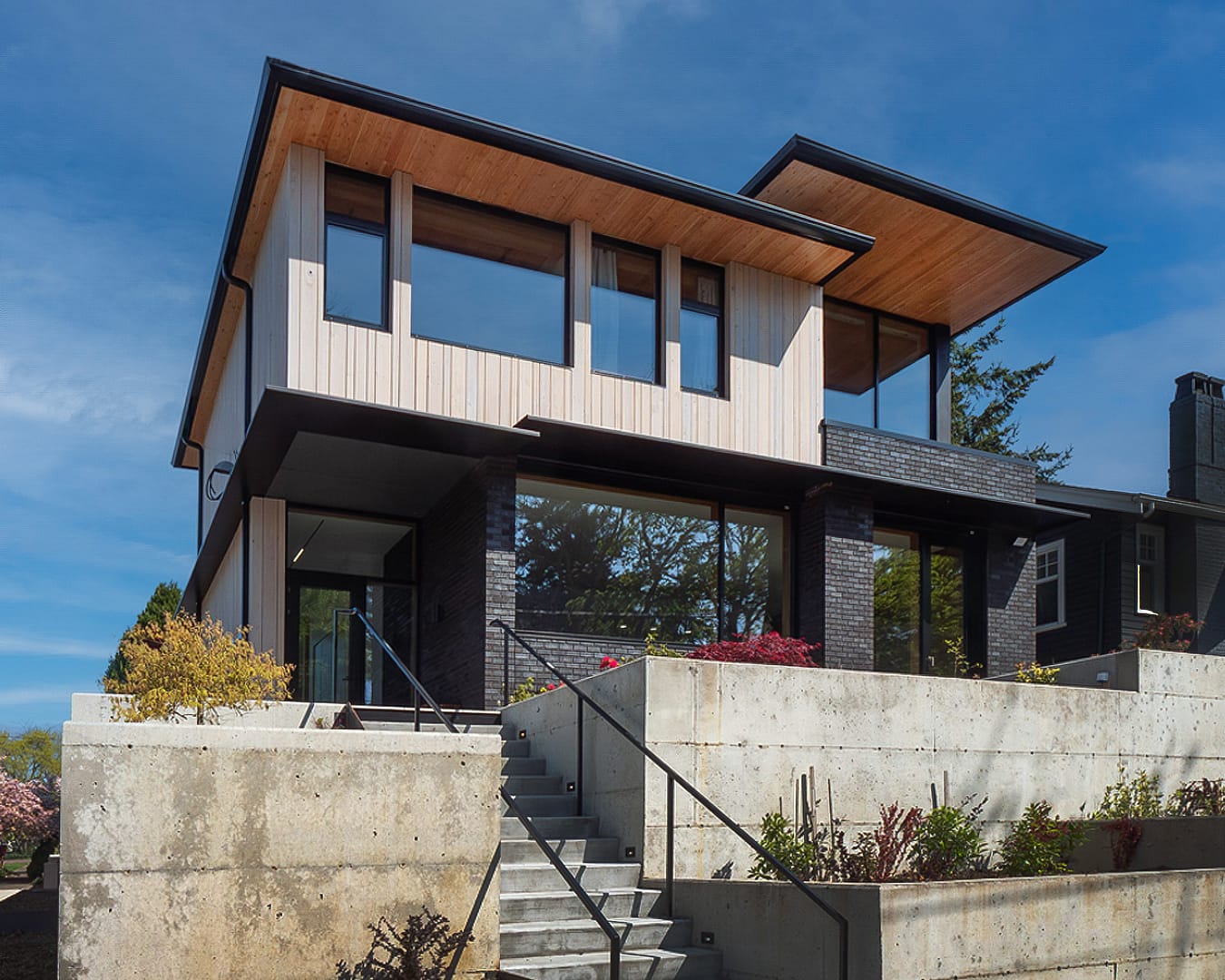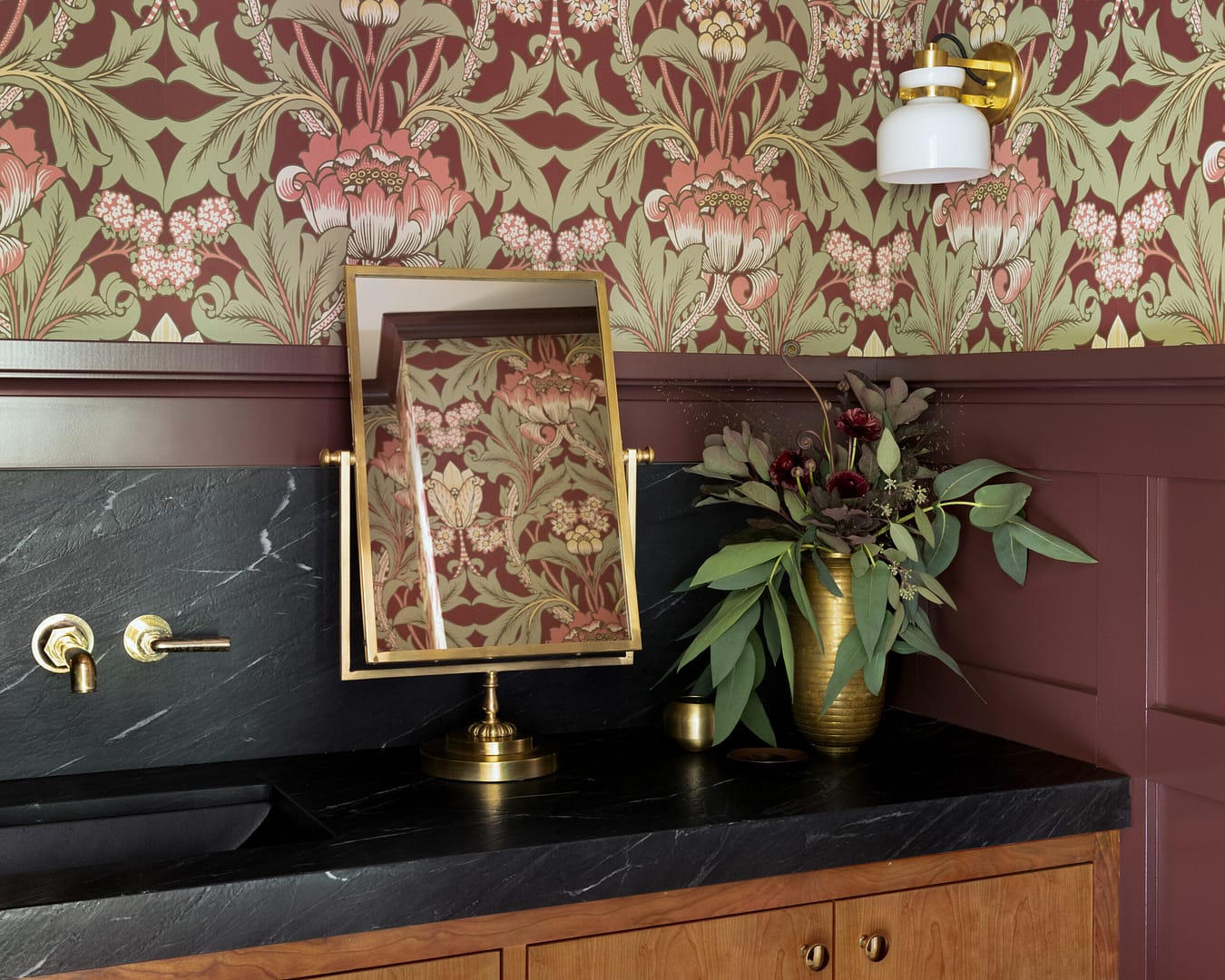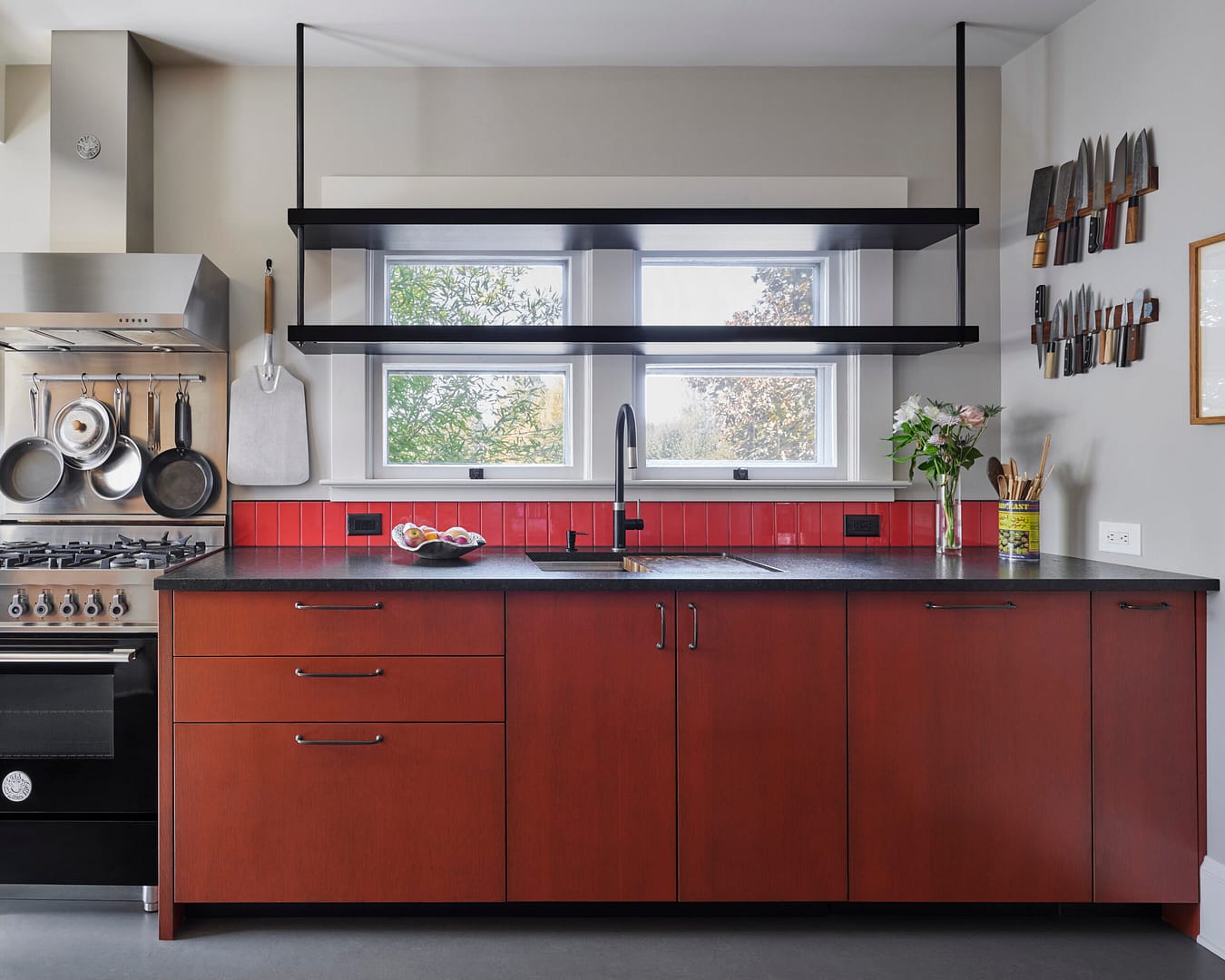This composition of gorgeous reclaimed wood and enticing custom details serve as a forest getaway for the clients and their family and friends. Designed by Giulietti Schouten Architects and built on the foundation of an existing pre-WWII cabin, the project defines a groovy new micro-genre: “Woodsy NY Loft”.
Learn more about our new home building services.




