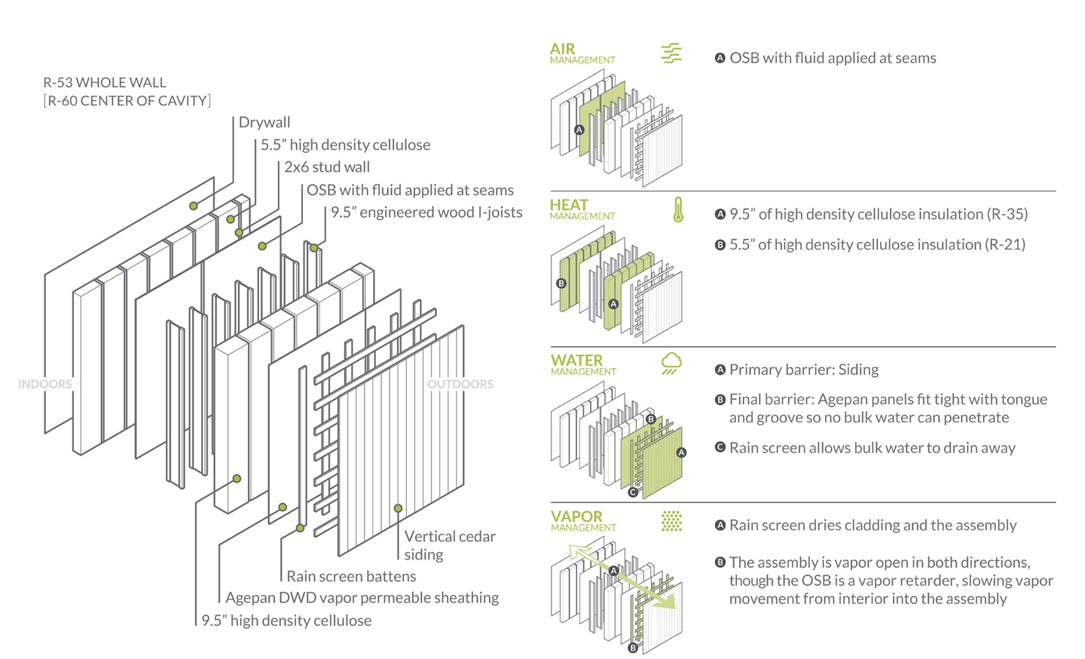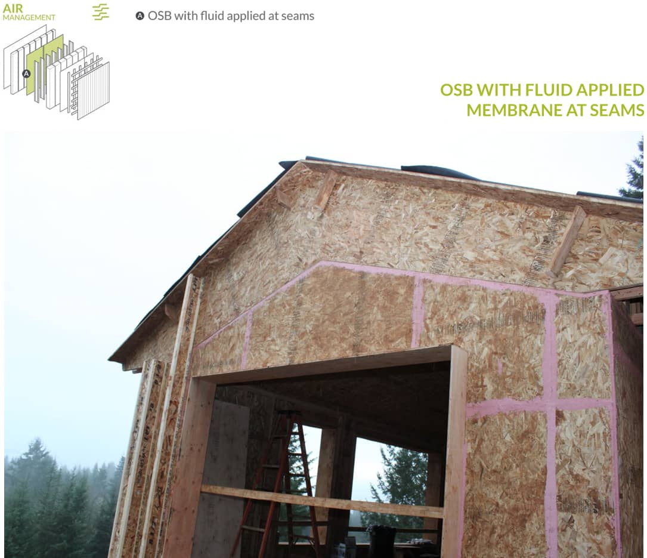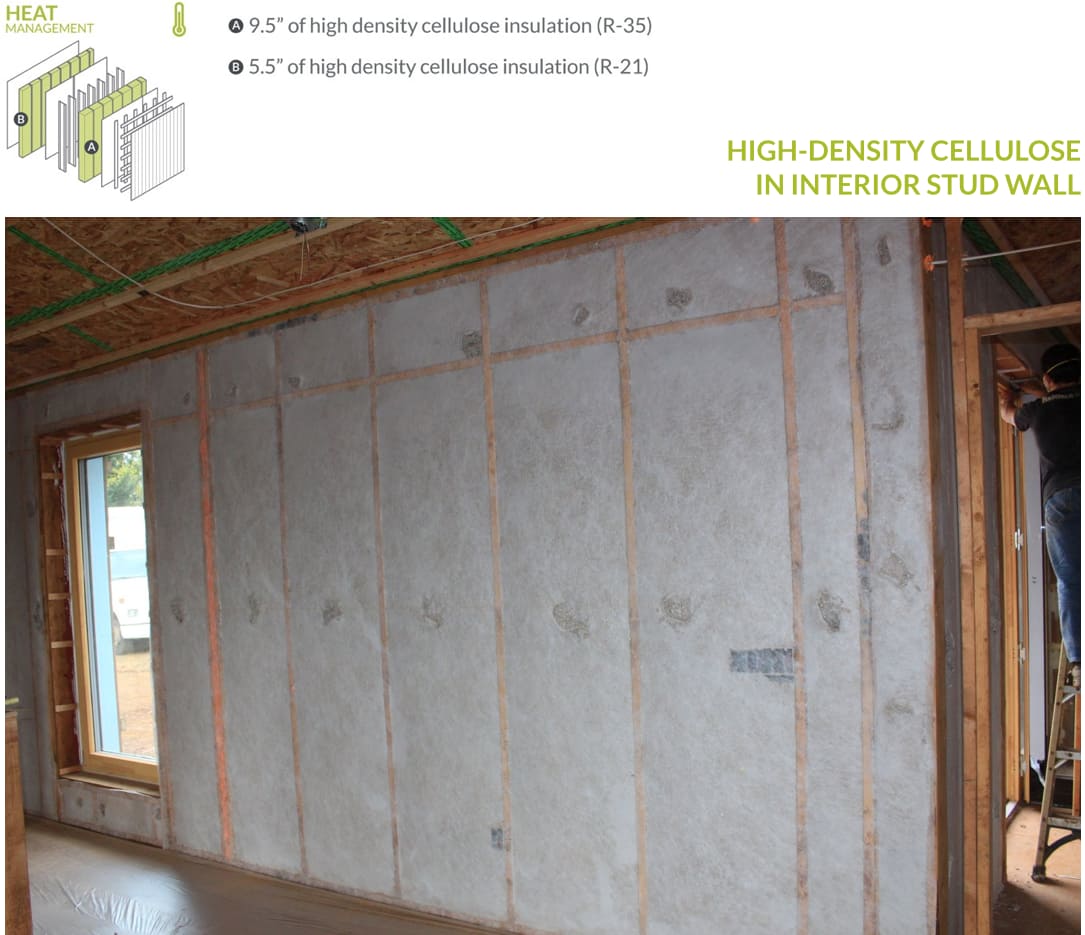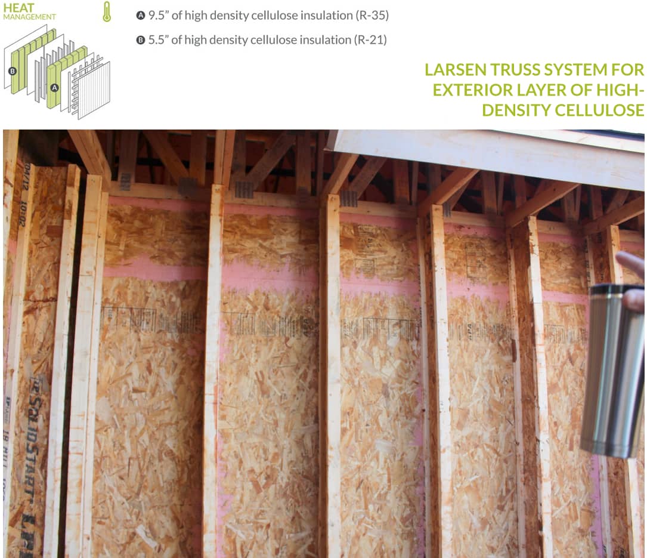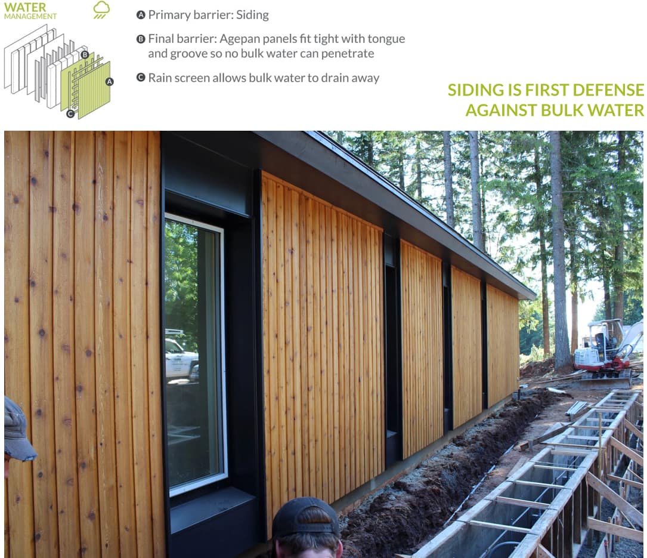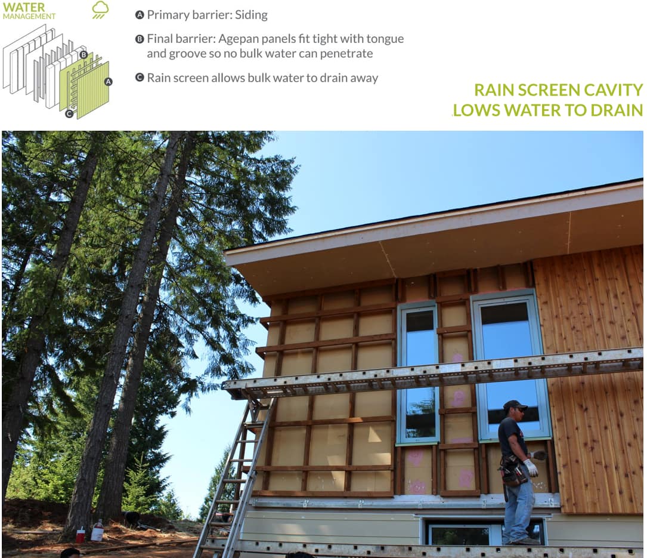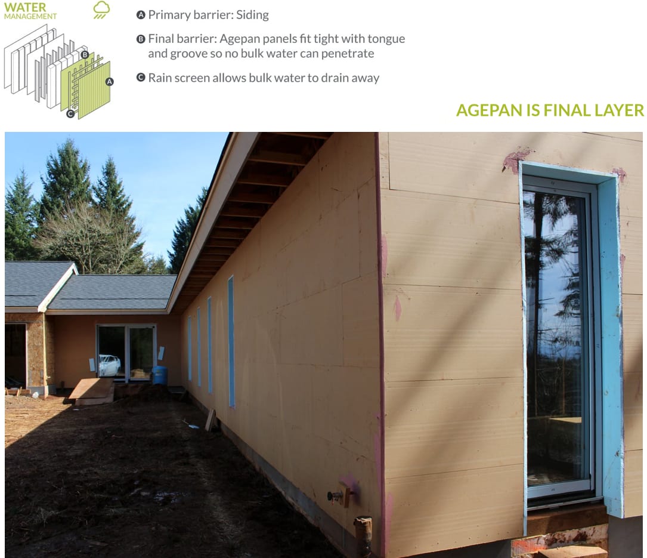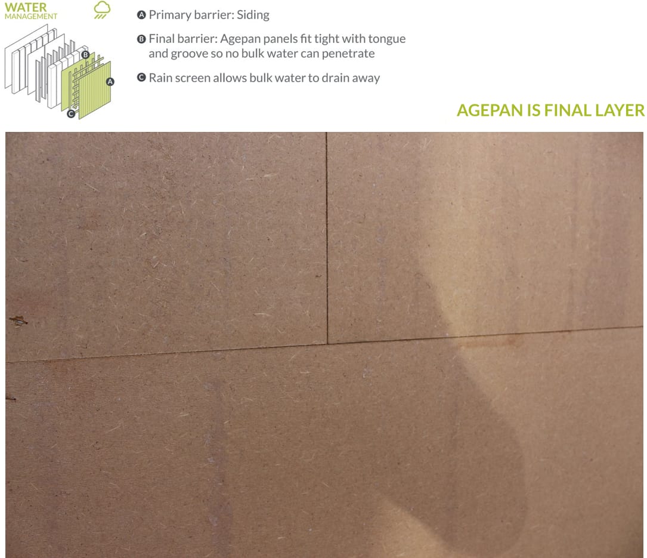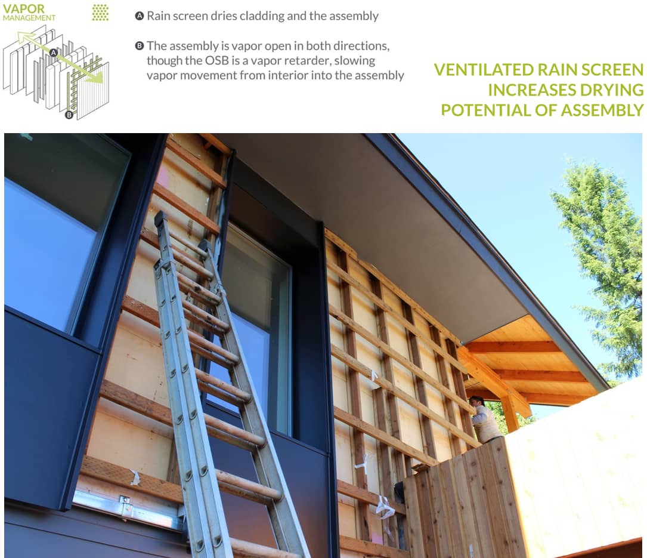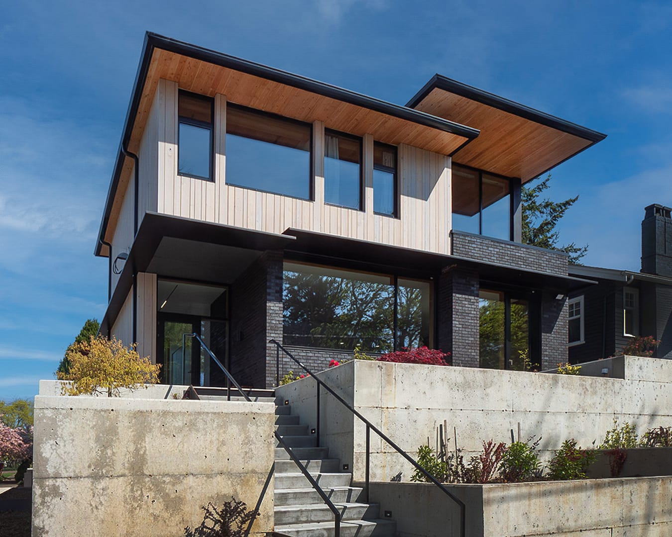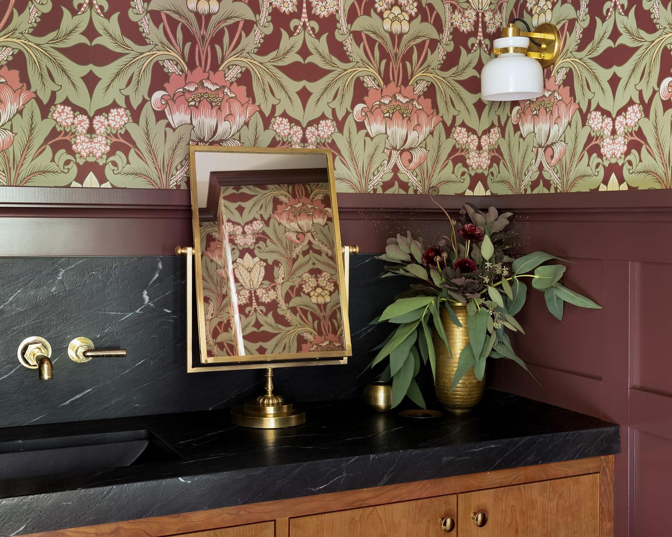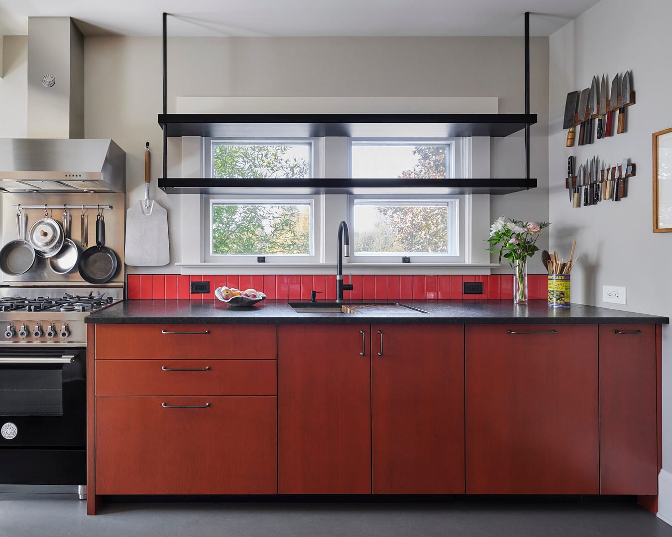← Back to Pumpkin Ridge Passive House
→ Pumpkin Ridge Passive House: Foundation
→ Pumpkin Ridge Passive House: Windows & Shading
→ Pumpkin Ridge Passive House: Mechanical Systems
The integrated design process between Scott | Edwards Architecture and Hammer & Hand produced a design that physically expresses the home’s performance attributes. The design of Pumpkin Ridge Passive House displays thick walls, filled with several tons of high density cellulose insulation (and sequestered carbon).
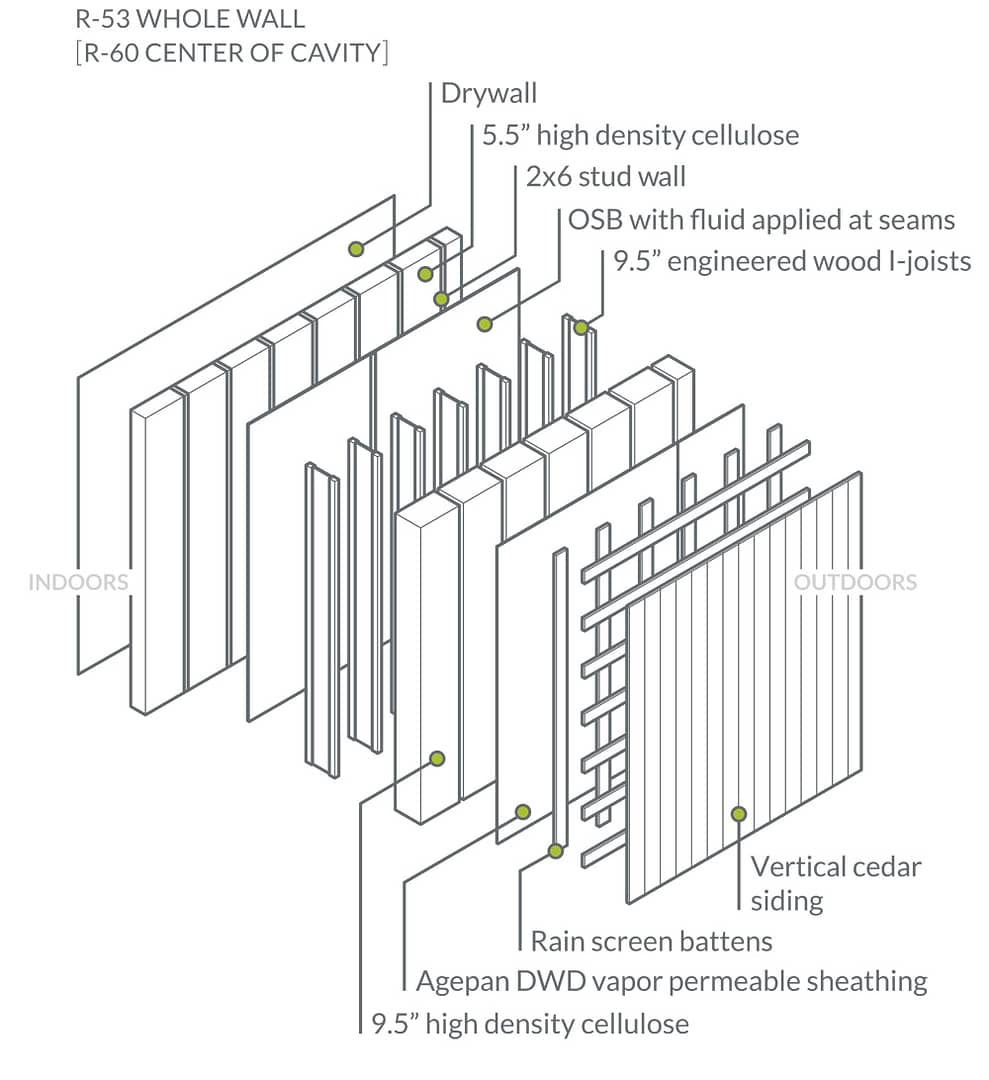
The air barrier for Pumpkin Ridge Passive House is a layer of OSB with fluid applied at seams. While the OSB is vapor permeable, and gets more so when wet, it does retard vapor transfer (read more about this below).

View this video to learn more about our air barrier strategy at Pumpkin Ridge Passive House:
And here’s more air barrier info:

The first line of defense for bulk water management is Pumpkin Ridge Passive House’s vertical cedar siding and the ventilated rain screen cavity that facilitates drainage. The second (and final) barrier is the layer of tongue and groove Agepan (wax impregnated wood fiber) panels that are so tightly fit that wind cannot blow bulk water through.

Hear project lead Peter Bogart describe the Agepan layer installed on the Larsen truss system:

See an annotated photo tour of the assembly’s layers:


