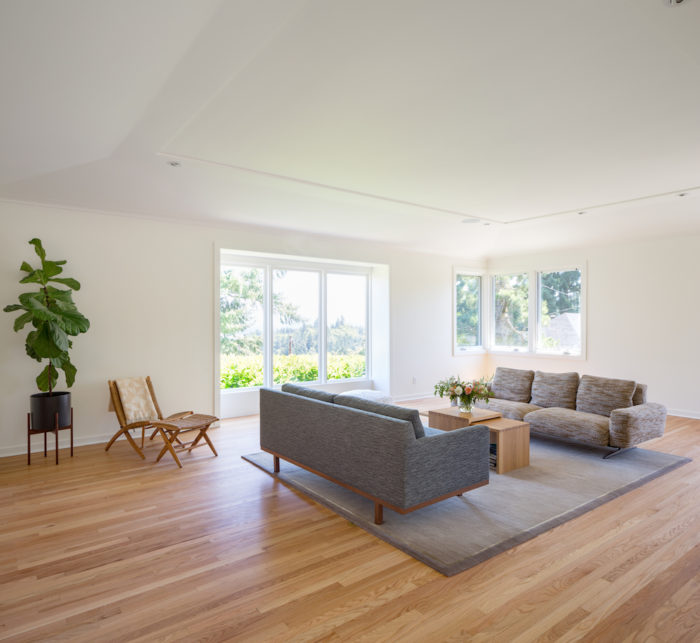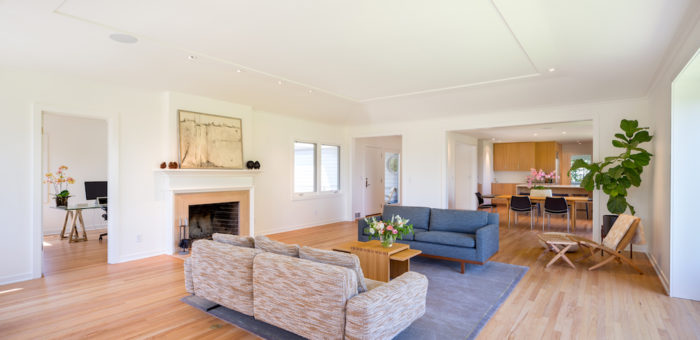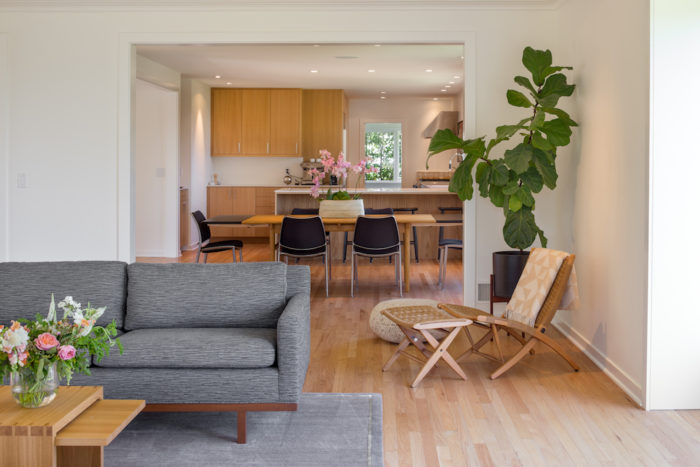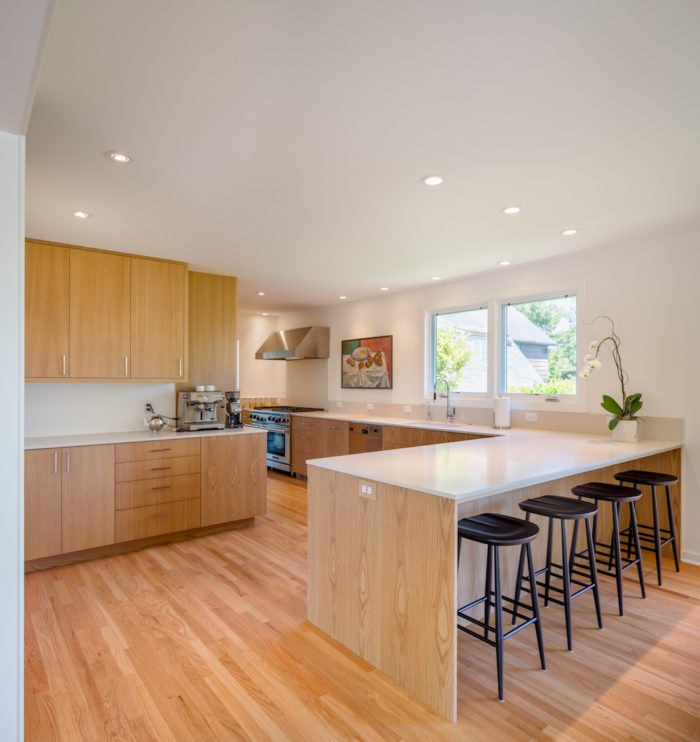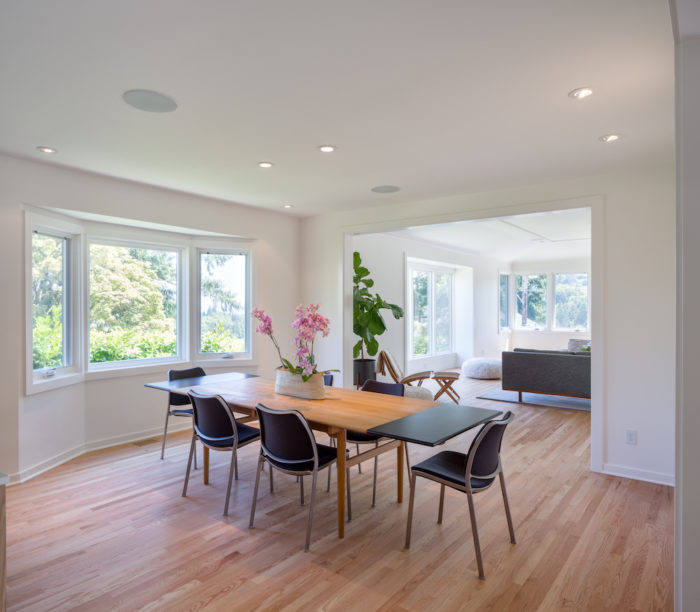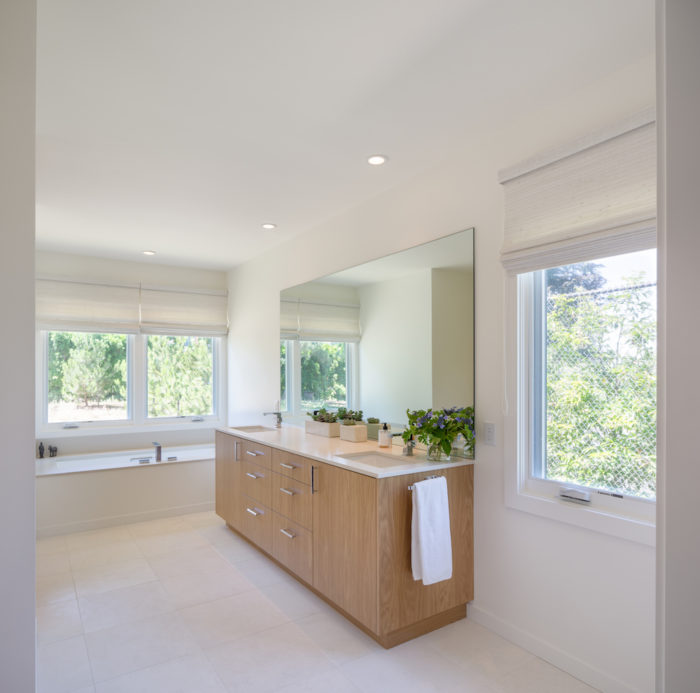Portland Heights Remodel
Designed by Waechter Architecture
The Hammer & Hand team stripped this 1940s Portland Heights house down to the studs, removed a number of walls to achieve a clear line of sight throughout the kitchen, dining, and living area, and added several windows to the living area to flood the space with light — and add to the clients’ hilltop views. The expansive home remodel included the addition of grain-matched white oak cabinetry throughout and a new master suite with limestone tile flooring in the bath as well as an enviable walk-in closet.
Photos by Josh Partee.
