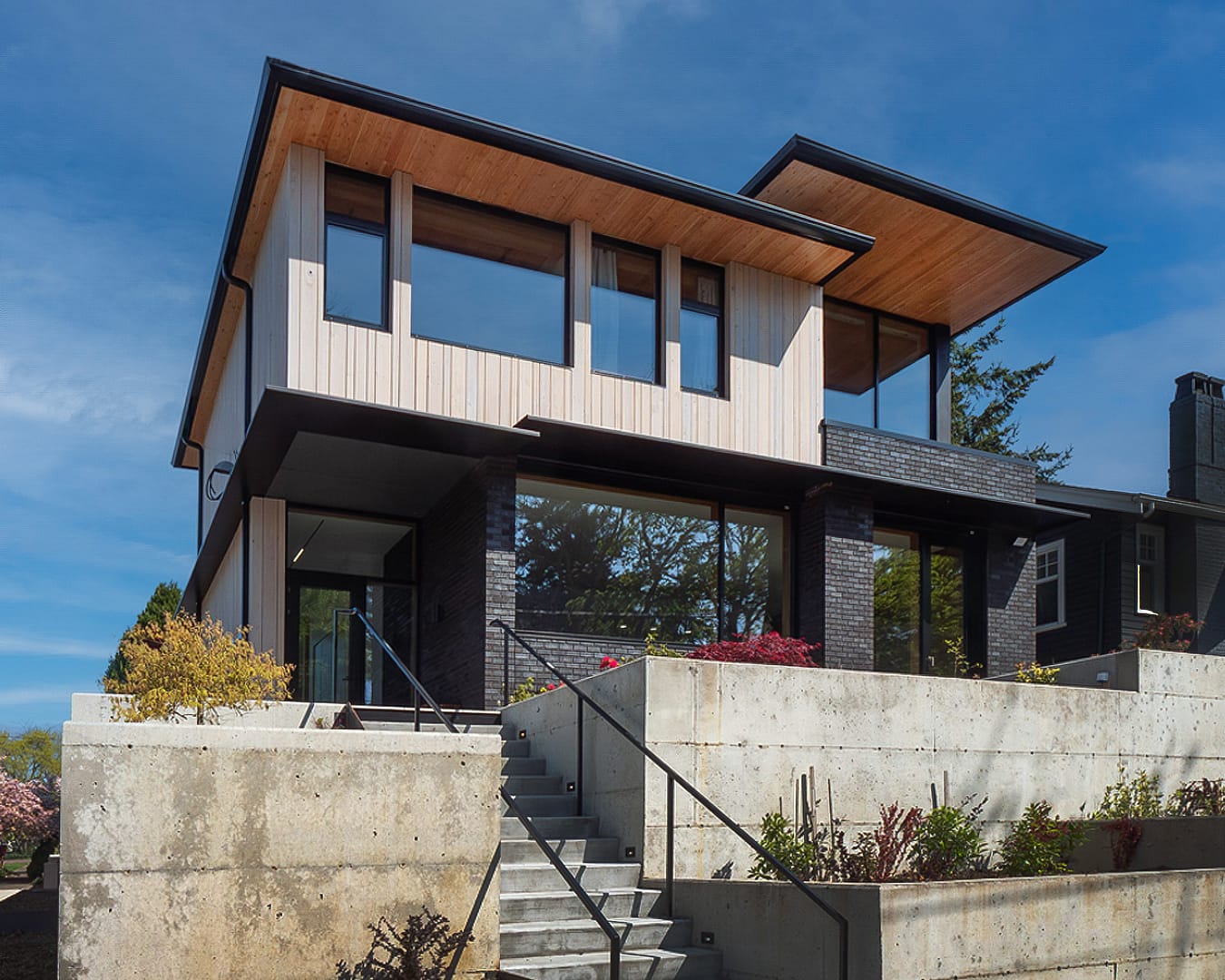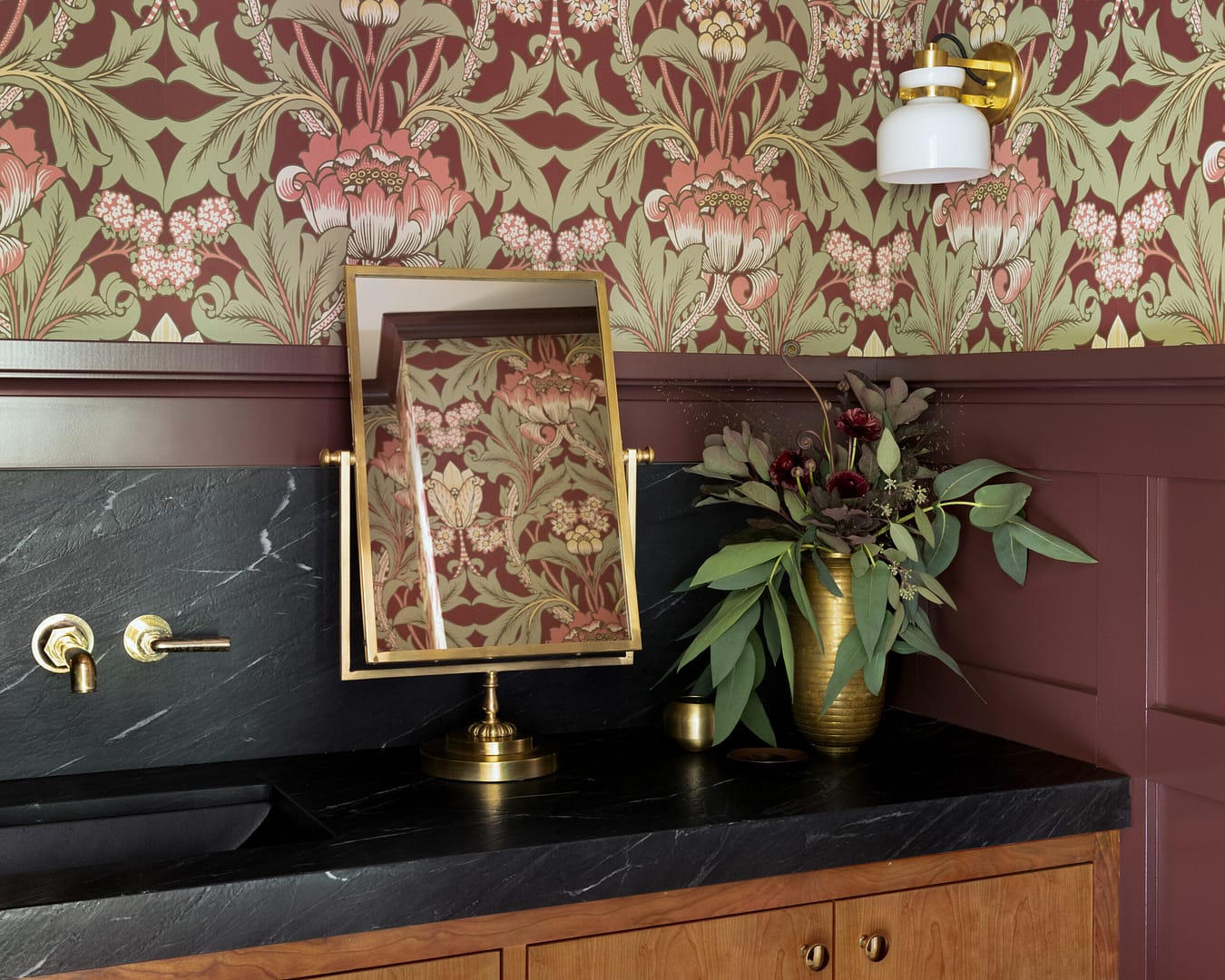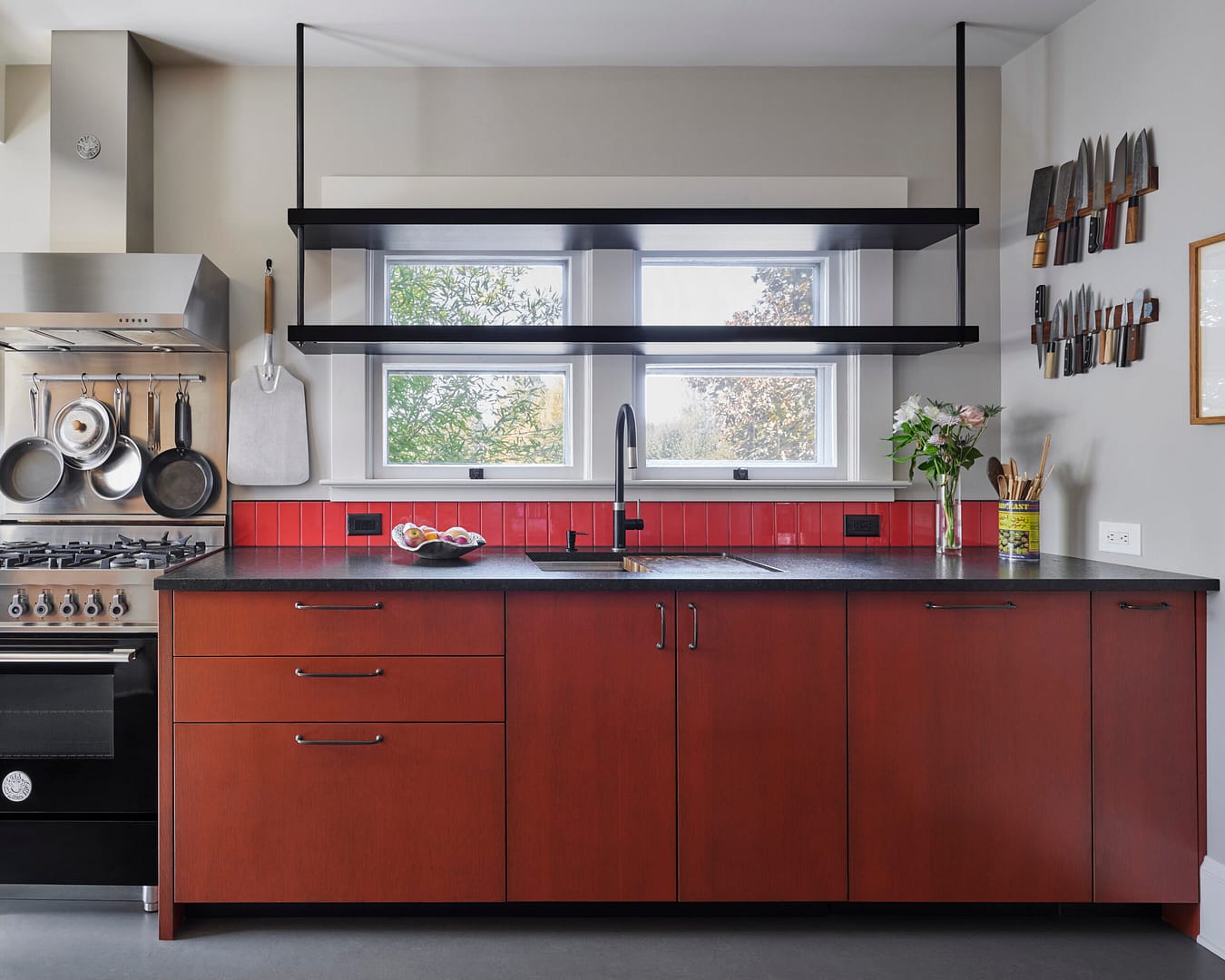This home addition and bathroom remodel, designed by Ann McCulloch Studio and built by Hammer & Hand, is a study in expert use of space. The mudroom entryway opens up circulation from the kitchen through to the outdoors, and an indoor kids loft is cleverly placed atop garden storage. Careful architectural detailing, both inside and out, tie the new addition with the home seamlessly. A reconfigured bathroom and custom banquette complete the project. For more on this home addition project, check out this Oregonian article by Bridget Otto.
Learn more about our home additions.




