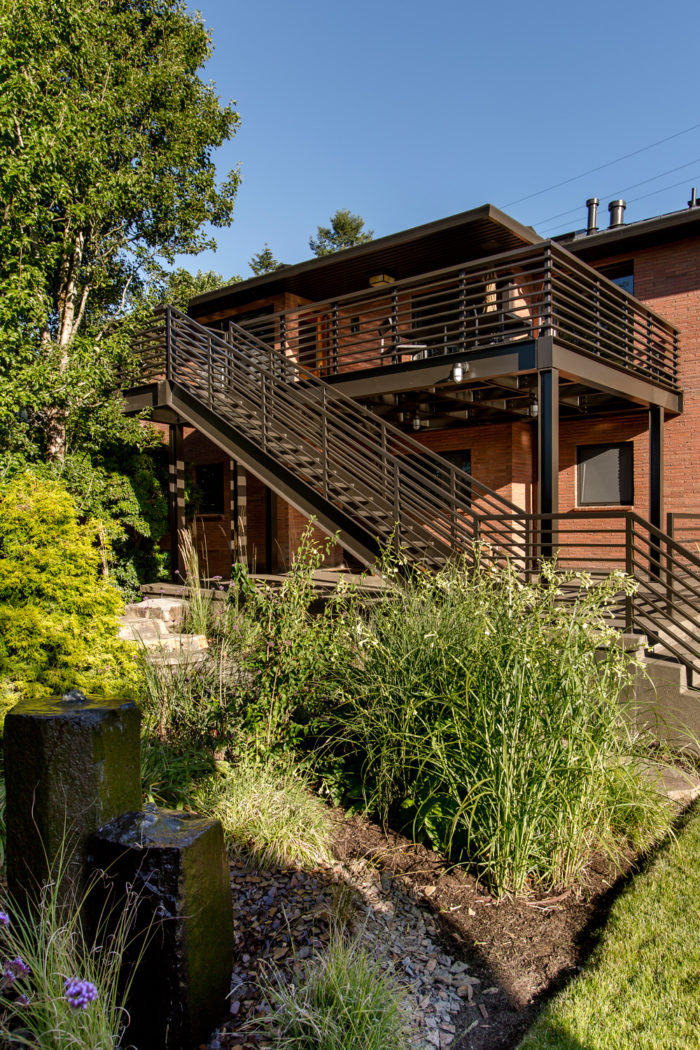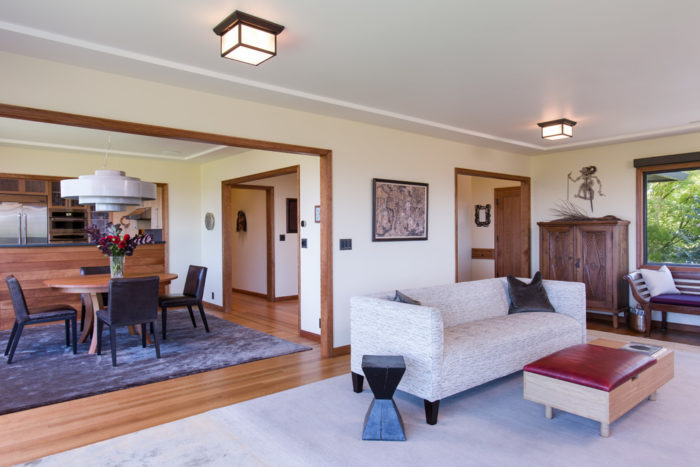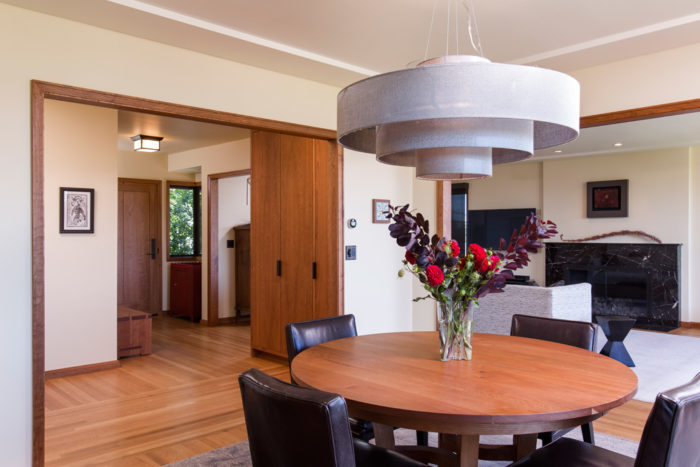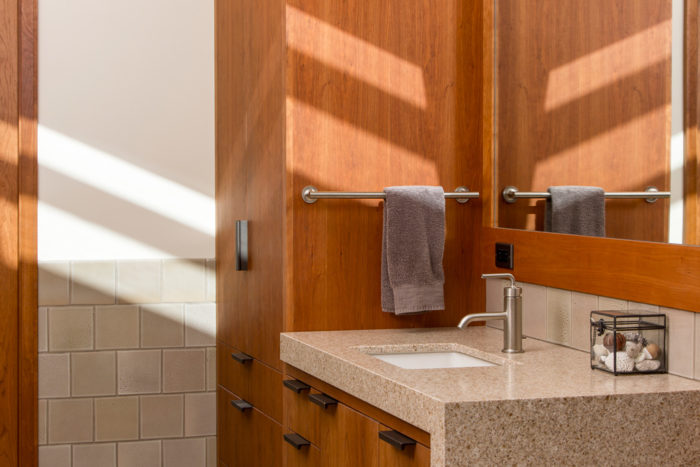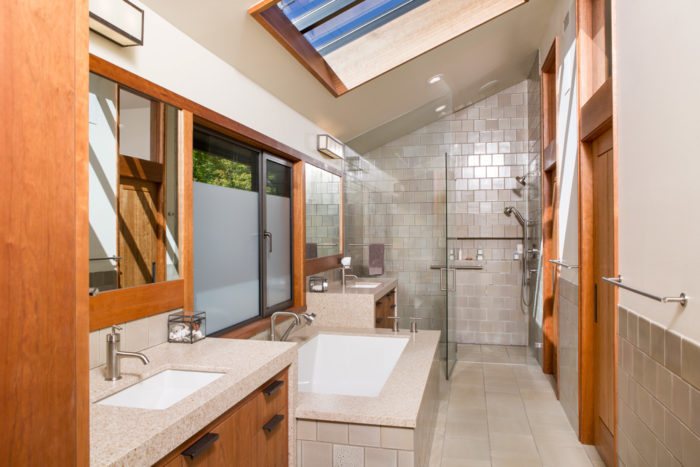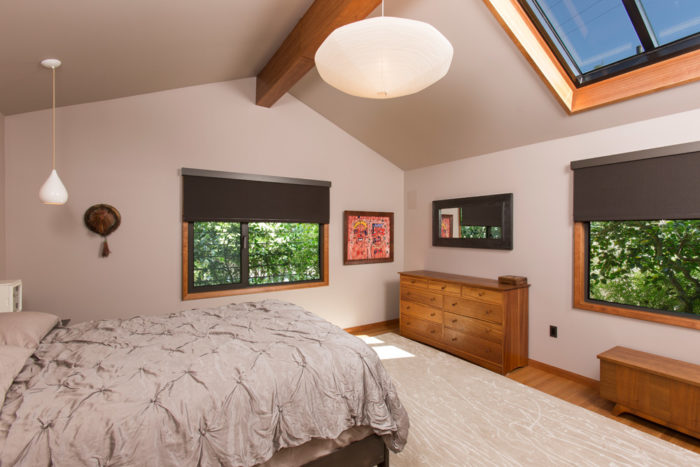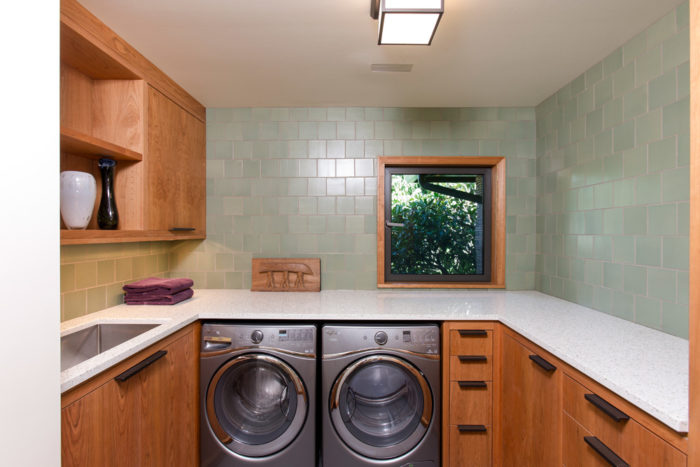Mt. Tabor Mid-Century Remodel
Designed by Howells Architecture & Design
Designed by Howells Architecture & Design and built by Hammer & Hand, this all-encompassing whole house remodel refreshed this Mt. Tabor home inside and out. Finishes were selected to stay true to the home’s early mid-century modern roots while lending a warm, contemporary feel, including custom designed cherry cabinets and trim, custom hardware, and handmade tile.
The project also extended into the home’s bones and included a new roof, exterior restoration, full seismic retrofit, and energy updates through triple-glazed high performance windows, a new solar array, and overhauled MEP systems.
Photography by Anna Campbell.
