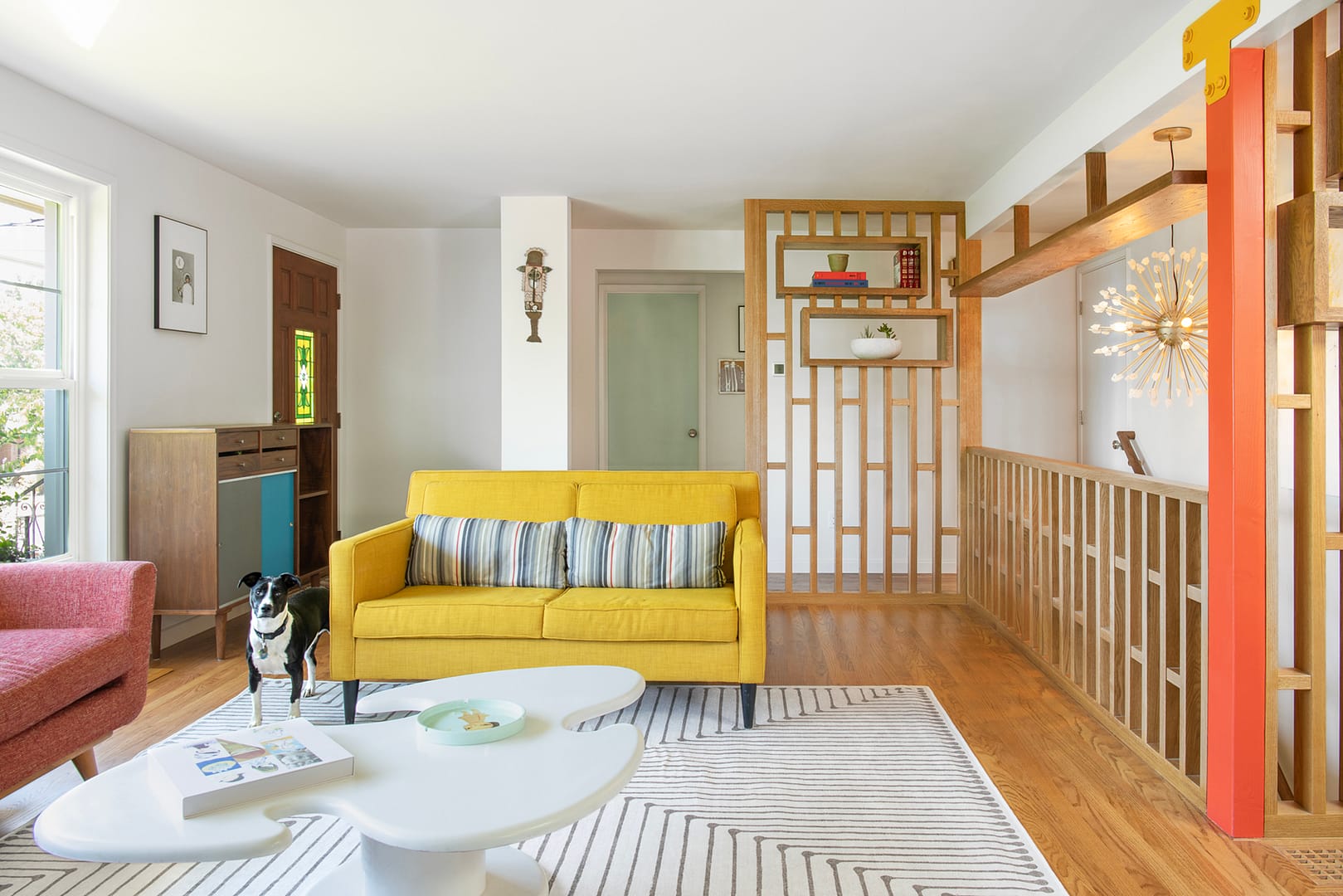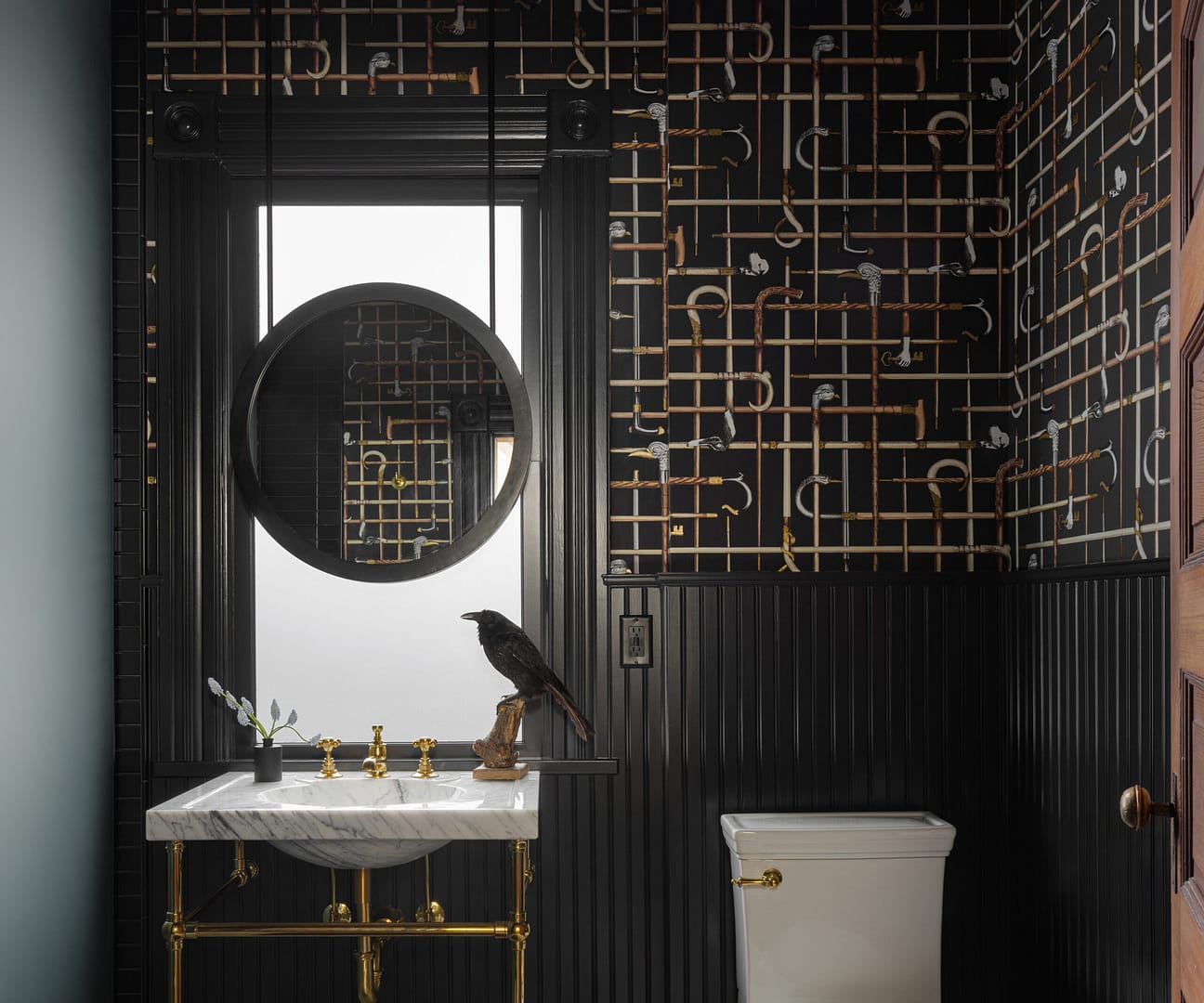Hammer & Hand, Alice Design, and Domestic Arts worked together to transform an unfinished basement into a multifunctional guest bedroom and family room. The finished basement now serves many purposes: family entertainment room, guest bedroom, extra storage, laundry room, and mudroom when entering from the carport. When not in use by guests, a Murphy bed (built by Big Branch Woodworking) is easily stored away to make extra space.
H&H gave existing elements, like the stairs and concrete floor, a refresh. The team poured a skim coat over the bare concrete floor and stained it to give it the look of a warm patina. H&H rebuilt the stairs to include a new fir railing and oak treads and reused a door taken from an upstairs cabinet for the small storage space underneath the stairs.
Outside, H&H tore out the existing patio and replaced it with a new concrete patio complete with new wiring for a hot tub. A friend of the clients painted designs on the new concrete to add an artistic and personal feel to the patio. The team also cut a new entrance to the basement and added French doors that open up to gain access to the patio space. A waterproofing system, installed by H&H, protects the clients’ investment.
Learn more about our home remodeling services.



