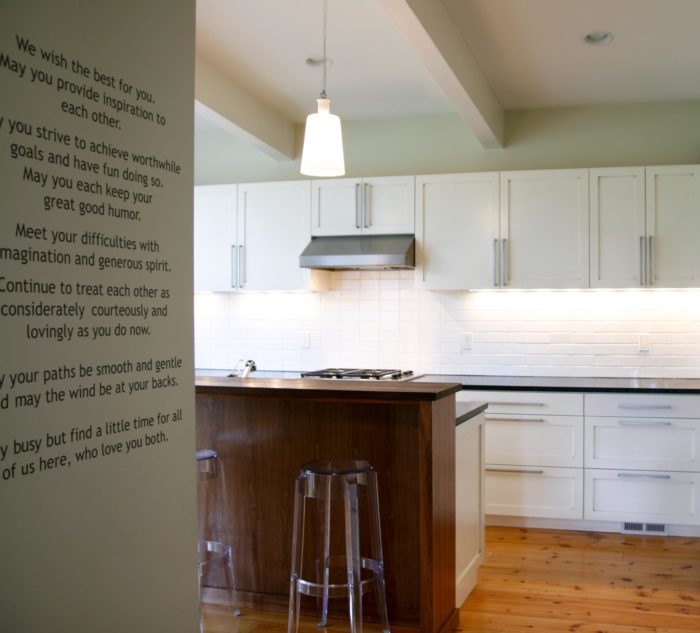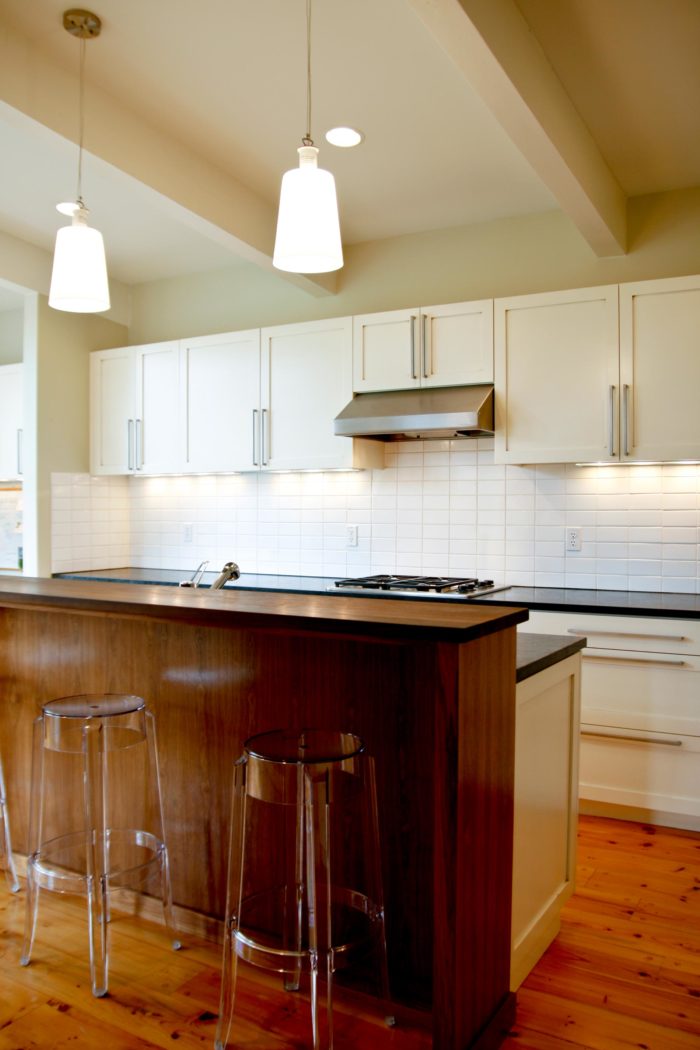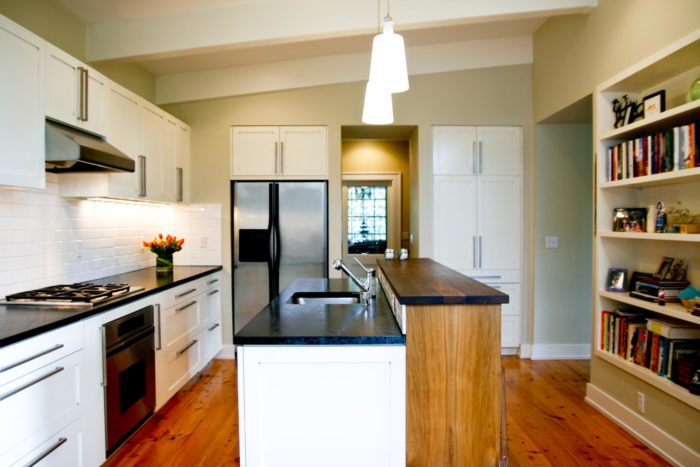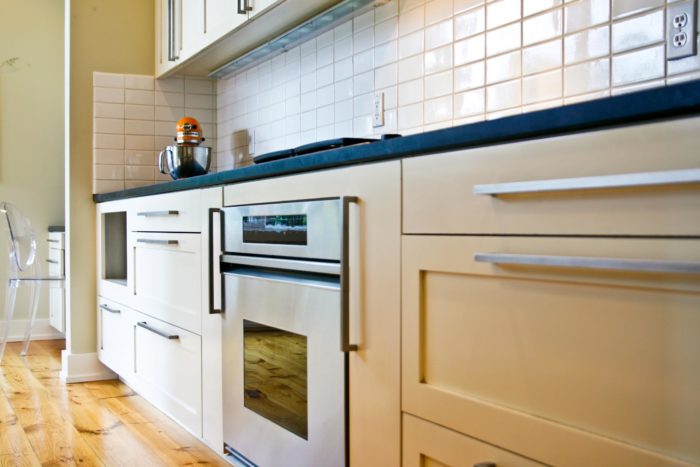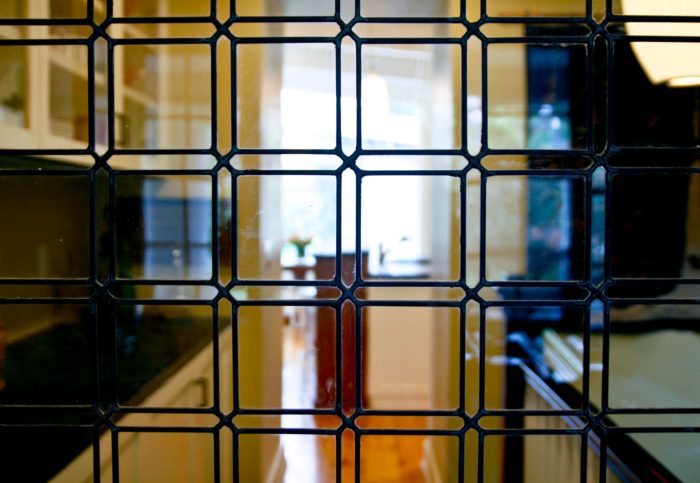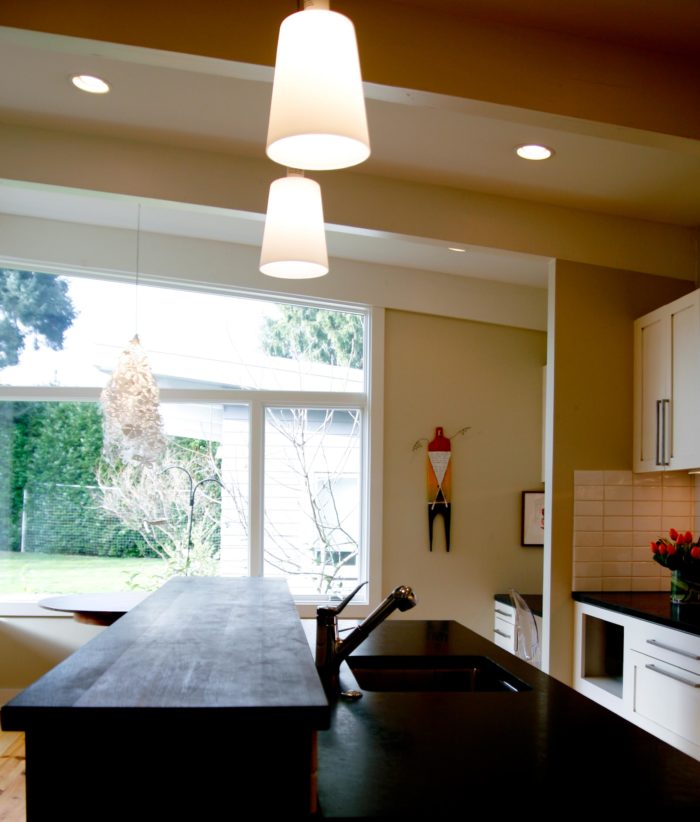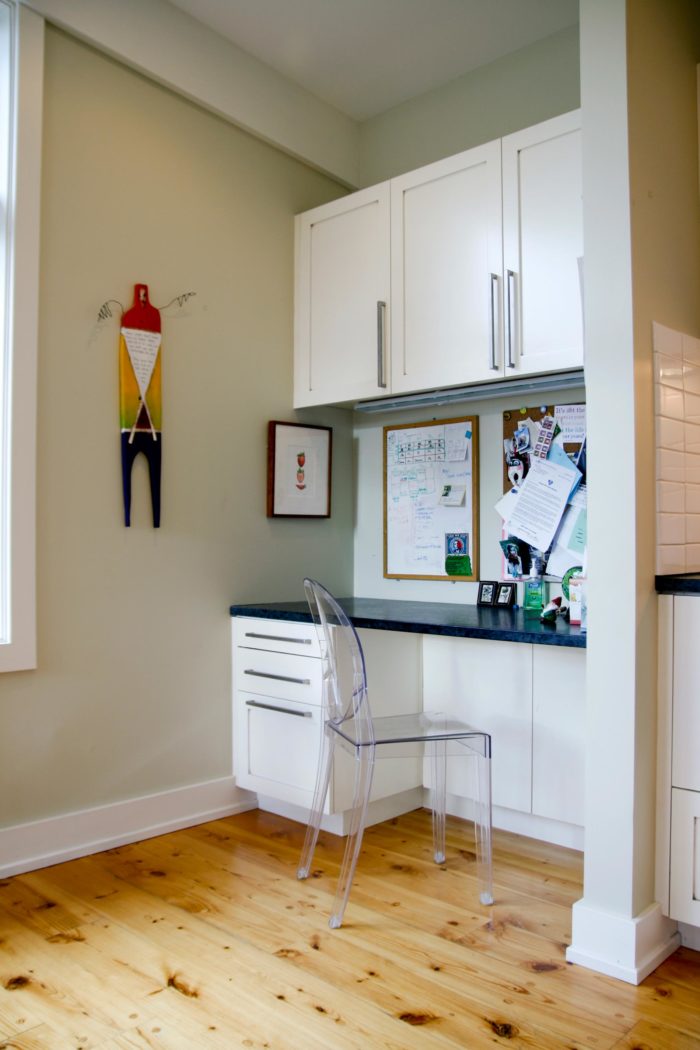Irvington Kitchen Remodel
Designed by Skylab Architecture
This Skylab Architecture-designed kitchen remodeling project in Portland’s Irvington neighborhood artfully melds the warm, rich, and even rustic wood tones of floors and breakfast island with the clean, sleek materiality of kitchen surfaces and appliances. The result of this kitchen remodel and addition is an airy, urbane space for cooking, eating, and living.
Learn more about our kitchen remodeling services.
Photography by Carie Camacho.
