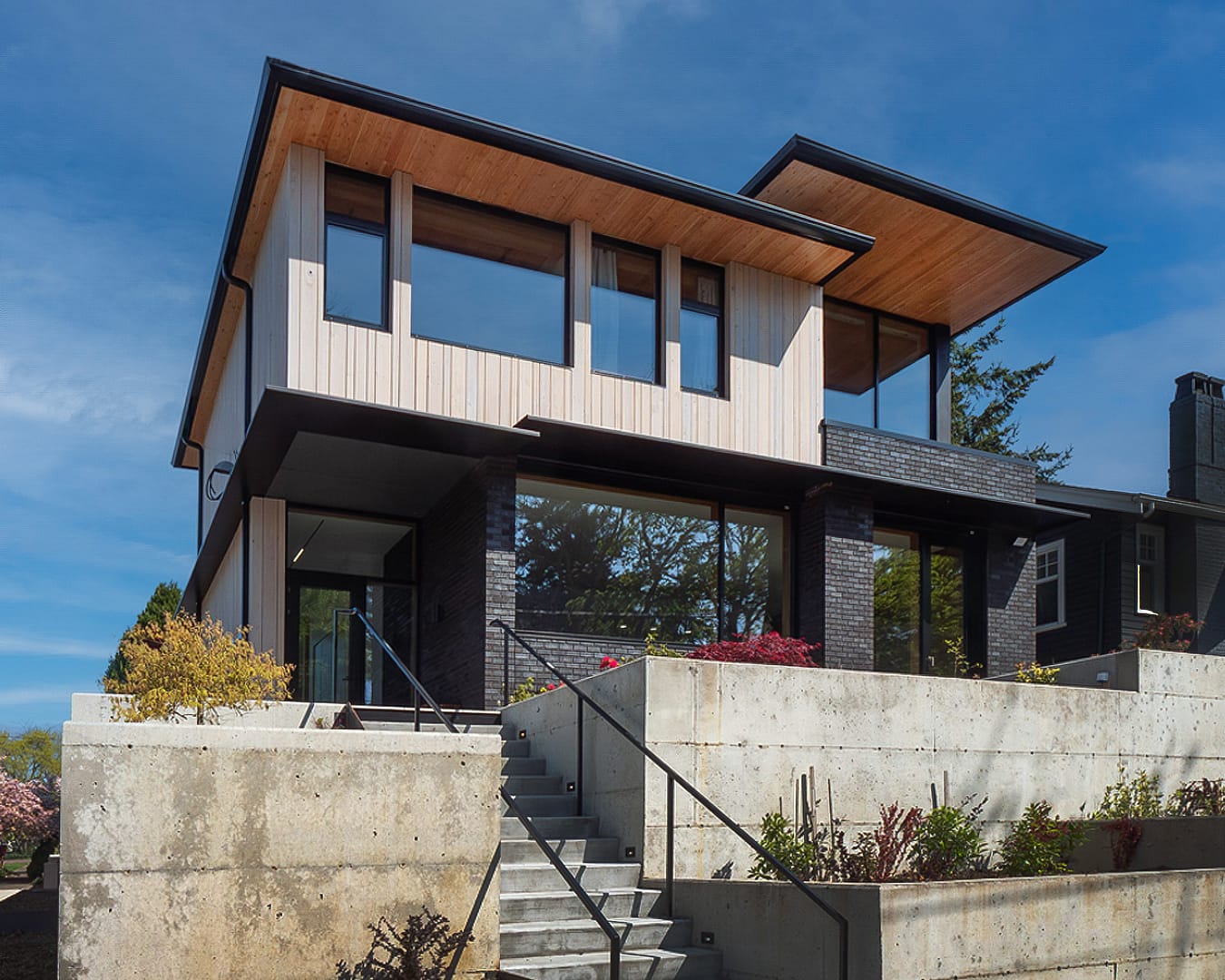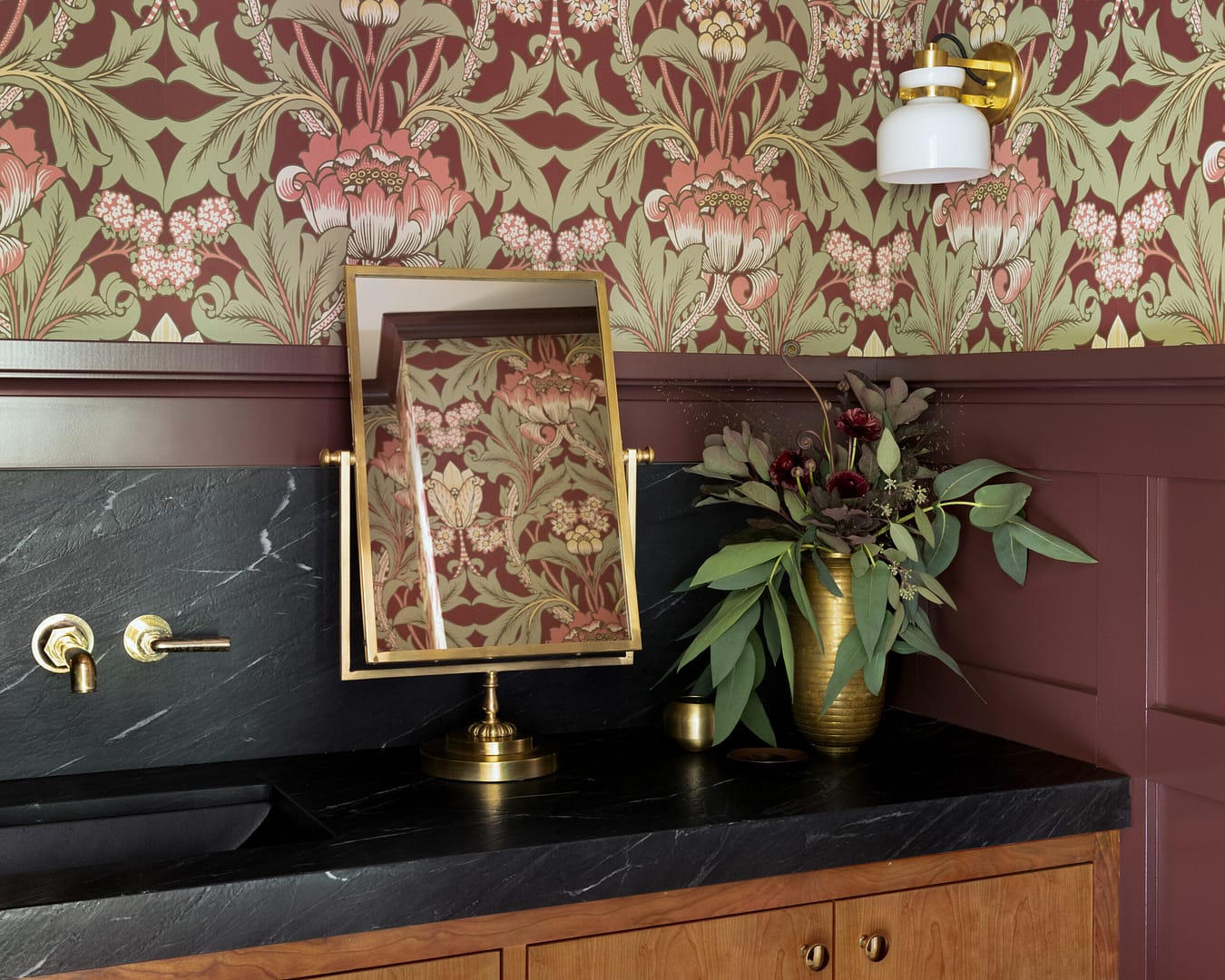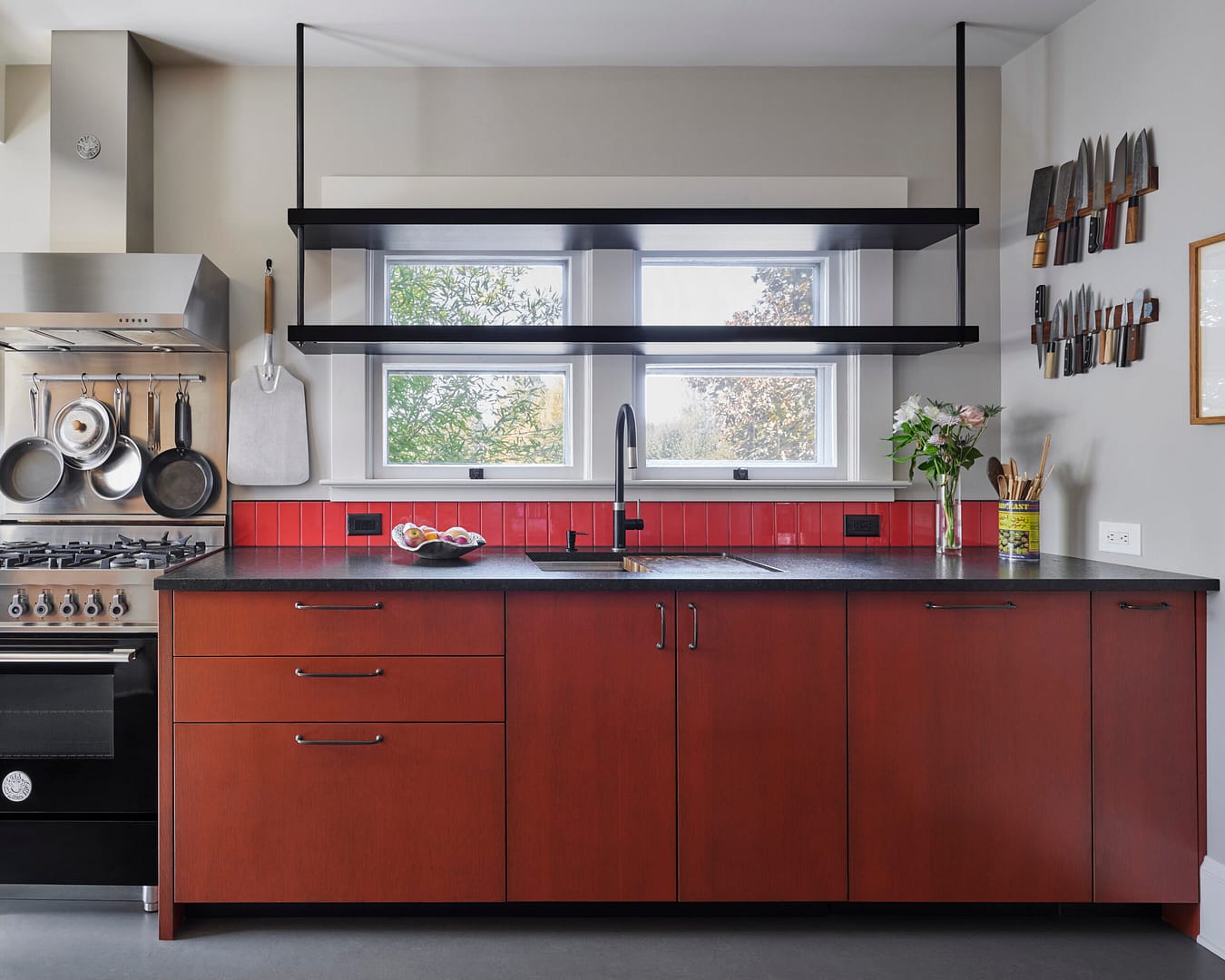Designed by Holst Architecture and under construction by Hammer & Hand, this 34,470 sf office tenant improvement will create new offices in northeast Portland’s One North development for a growing digital creative agency, Instrument. Instrument’s offices will occupy the development’s East Building, a four story structure with the top three stories built around an atrium reaching 40 feet to the ceiling. A floating staircase descends from the office’s top floor into this central volume of open air, offering dramatic views of the surrounding office and gathering space below.
This project takes place inside a completed building shell with limited exterior access, requiring feats of logistical skill for the construction team: all materials and equipment needed for this large TI must be carefully inserted through a 3′ x 9′ window perched one story above N. Williams street.




