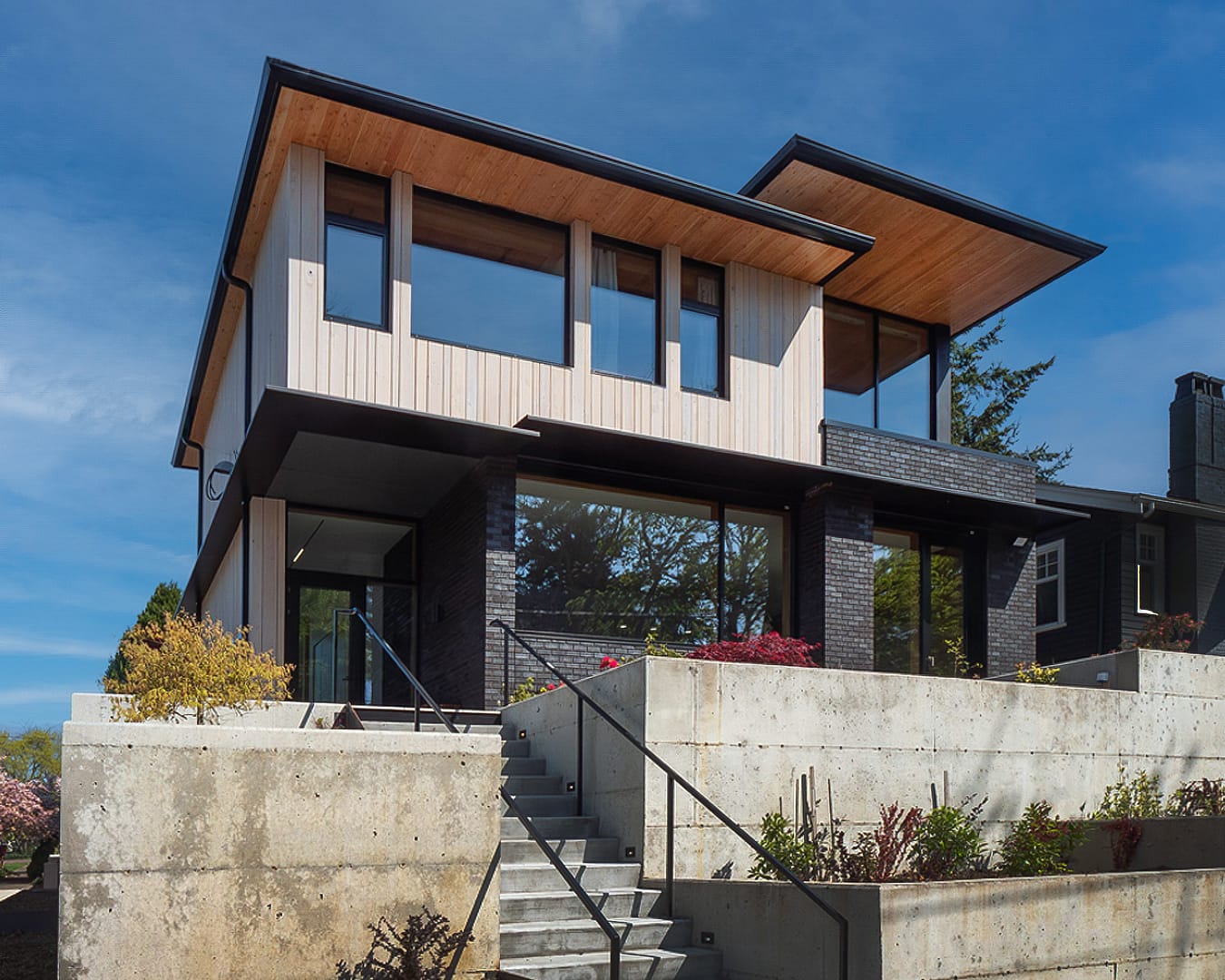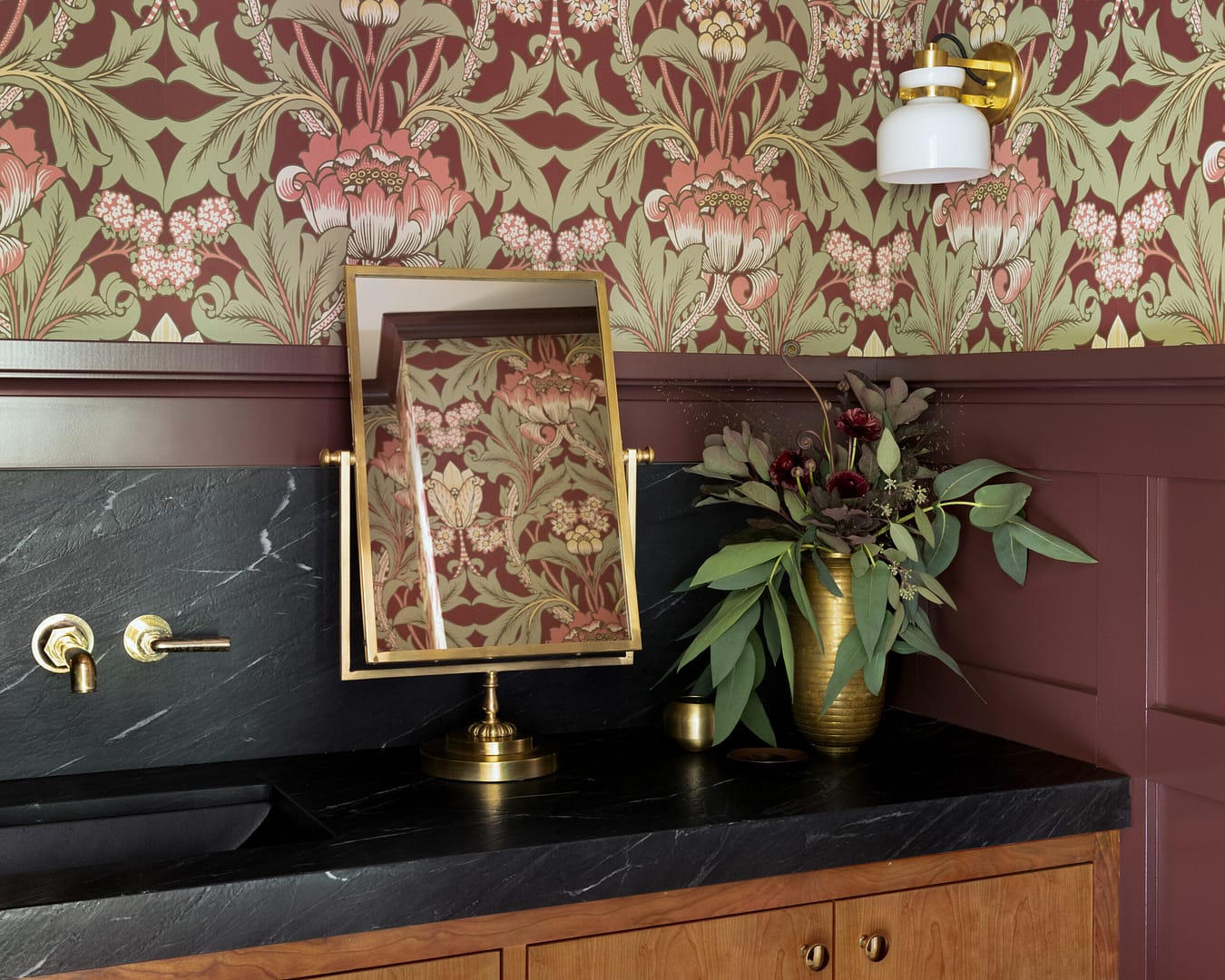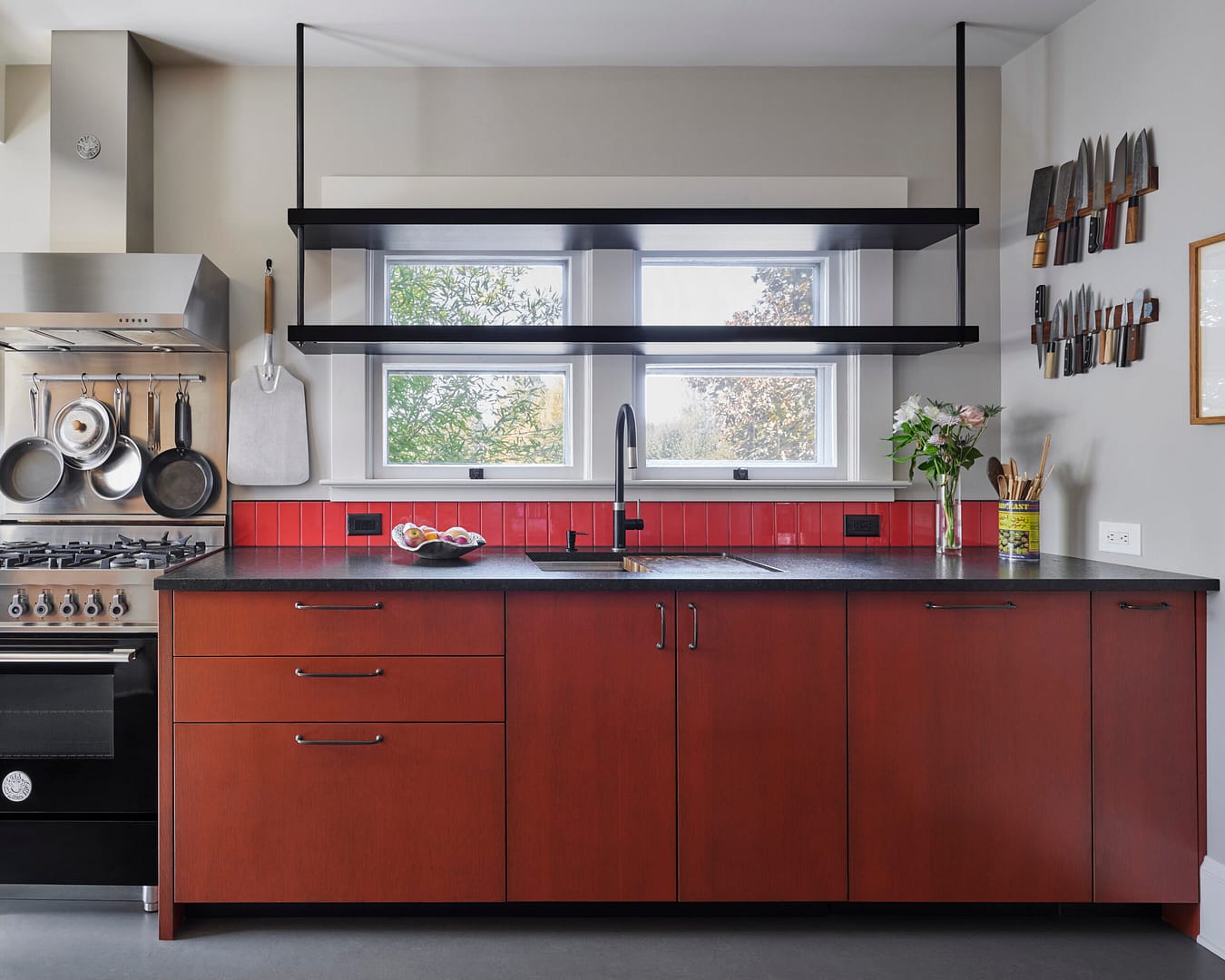This Skylab-designed transformation perched in the trees seems to float in mid-air. The whole-house remodel was executed with the precision, skill, and forethought demanded by high-modern design, and is an excellent example of collaboration between architect, client, and contractor. The home remodeling project included a great room remodel, kitchen remodel, bathroom remodel, and master bedroom suite remodel.
Learn more about our home remodeling services.




