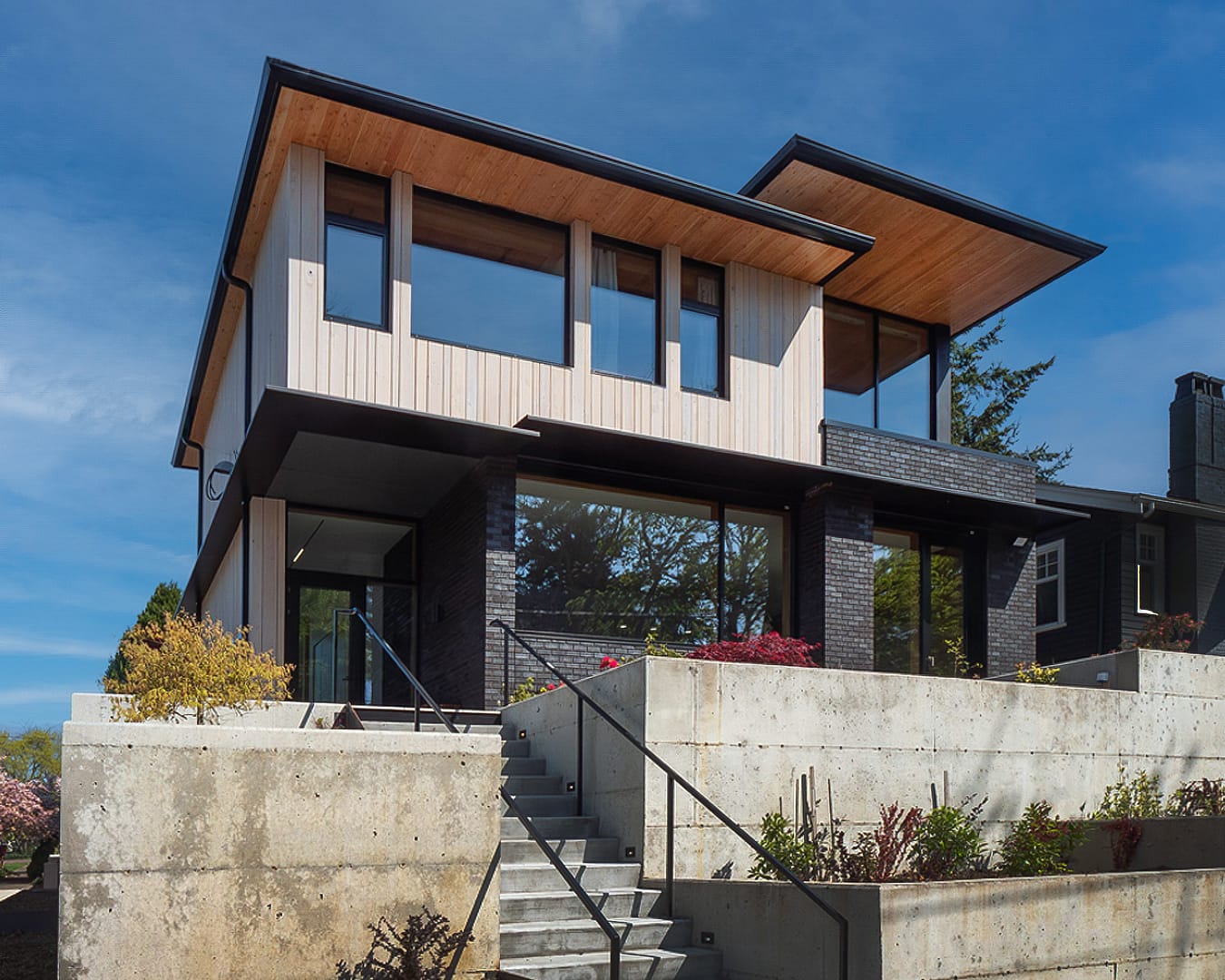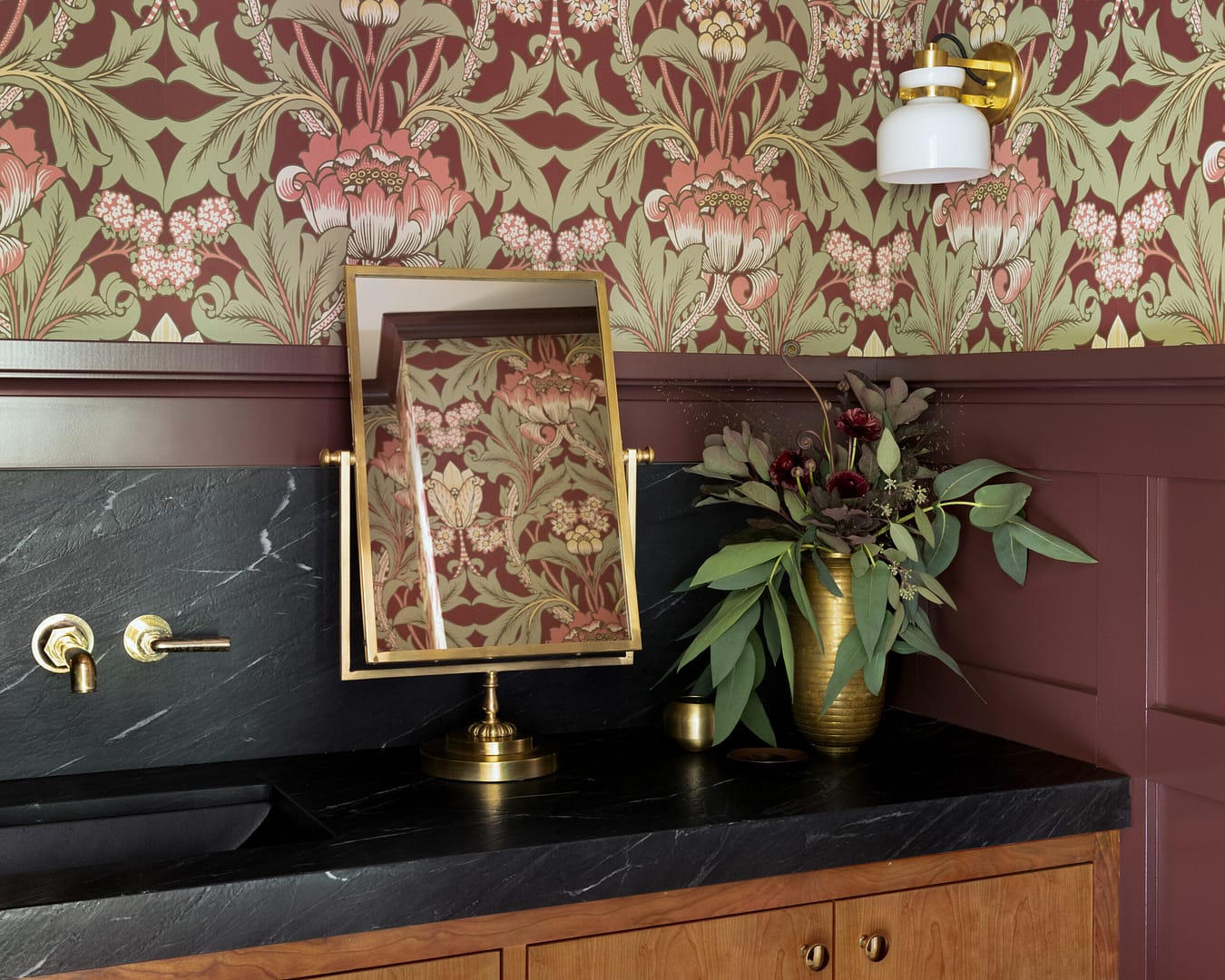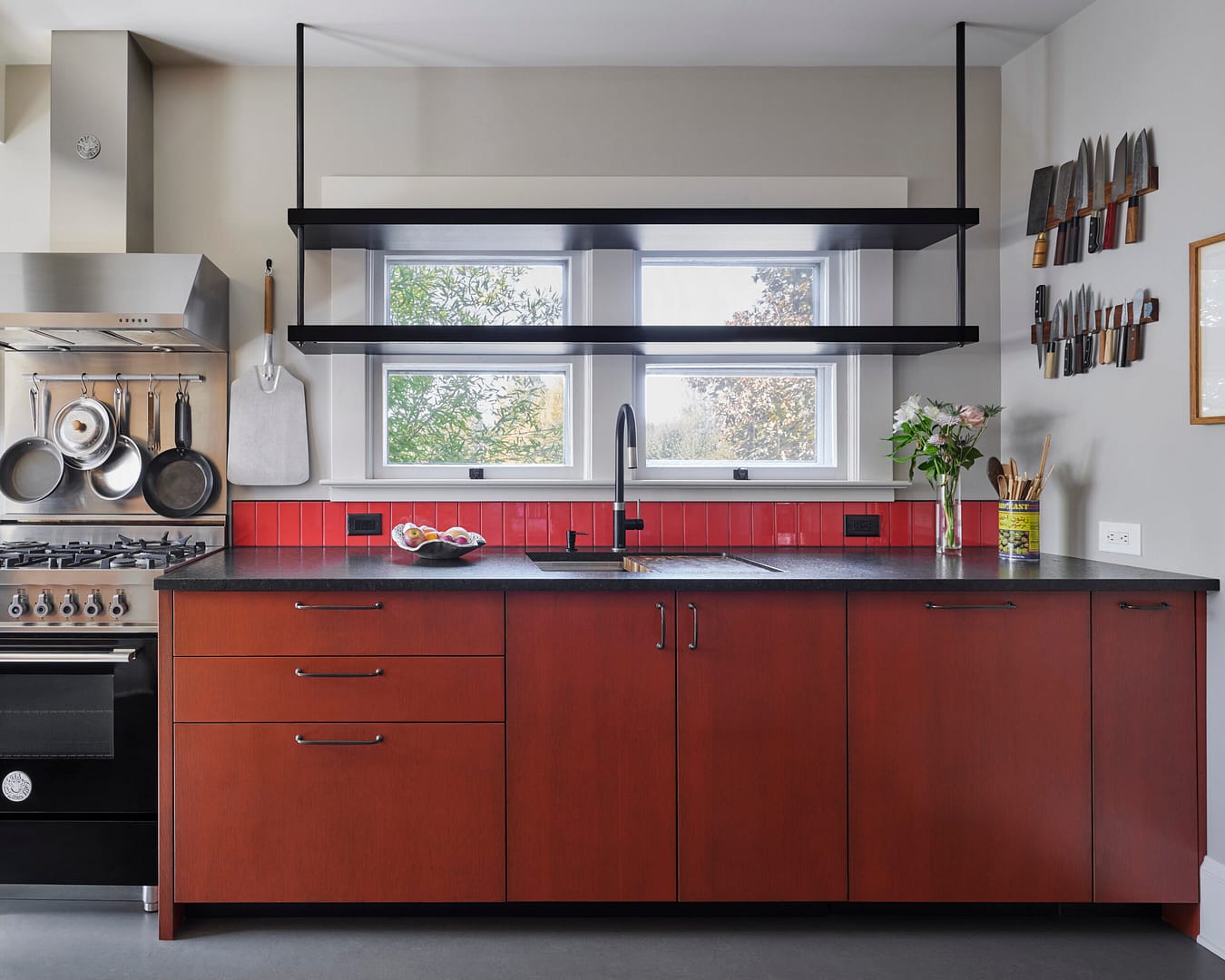Hammer & Hand worked with architect Marty Buckenmeyer to refresh this Eastmoreland home’s kitchen and master suite. The team opened up the first floor by removing walls to create a combined kitchen, dining, and mudroom area. Additional kitchen improvements included all new cabinets, herringbone backsplash tile, quartz countertops, new window seat, and a new dining peninsula.
Upstairs, H&H added a small addition to accommodate the new master bath. Elements included built-in dressers, walk-in closet, water closet, and upgraded bathroom finishes with Carrara marble countertops and subway tile floors.




