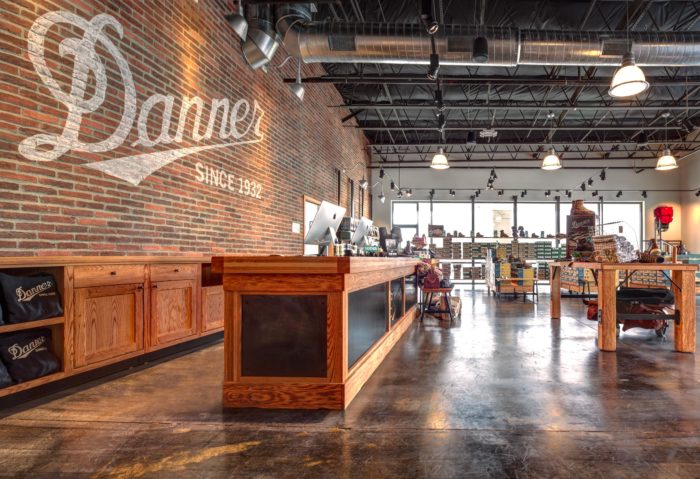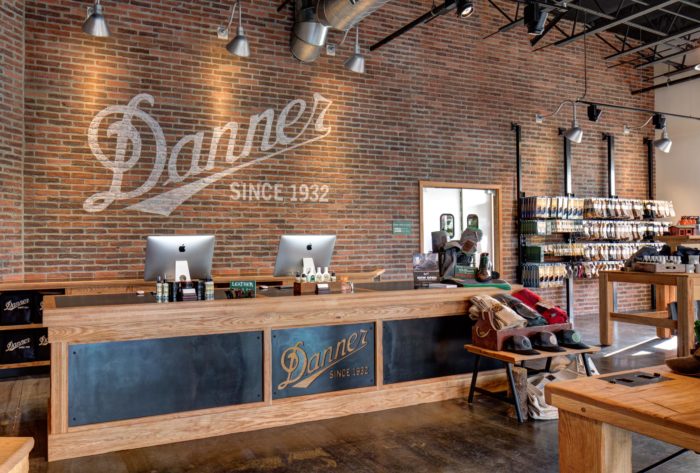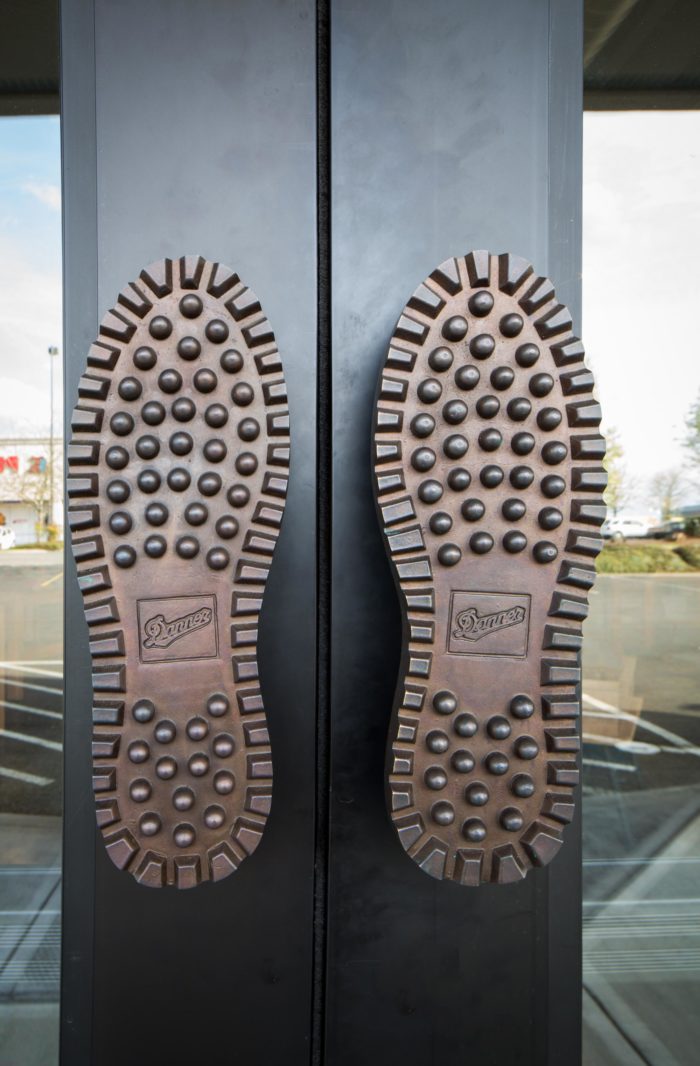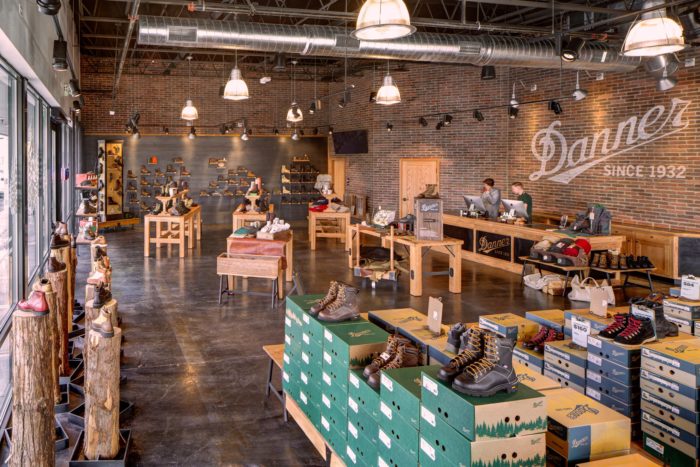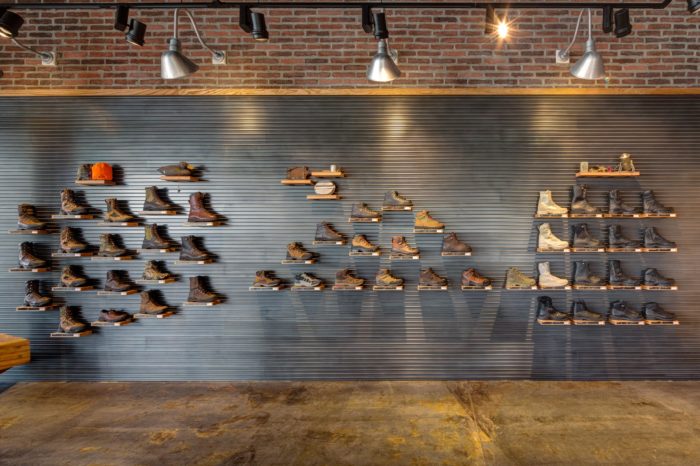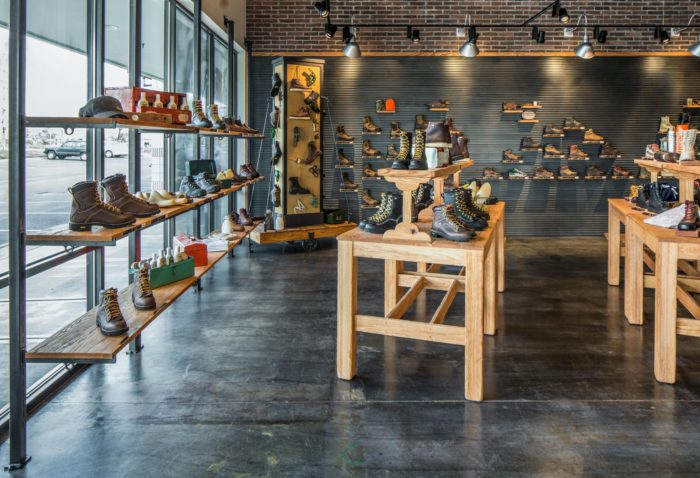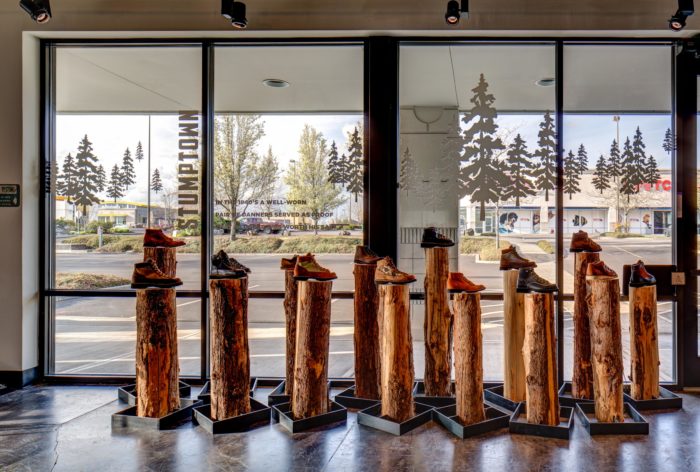Danner Tanasbourne
Designed by Michelle Jeresek
After the successful launch of the flagship Union Way Danner Boots store in Portland, LaCrosse Boots turned again to Hammer & Hand to build a second store at Tanasbourne in Beaverton, OR.
H&H worked with the Danner creative team and architect Michelle Jeresek to design/build the Danner Tanasbourne store with an eye on value engineering the existing fixtures from the initial factory store, while maintaining their overall look and feel. This commercial TI included store furnishings from Acme Scenic and Display and custom shelf standards and supports from Formed Objects.
Learn more about our commercial construction services.
Photography by Jeff Amram Photography.
