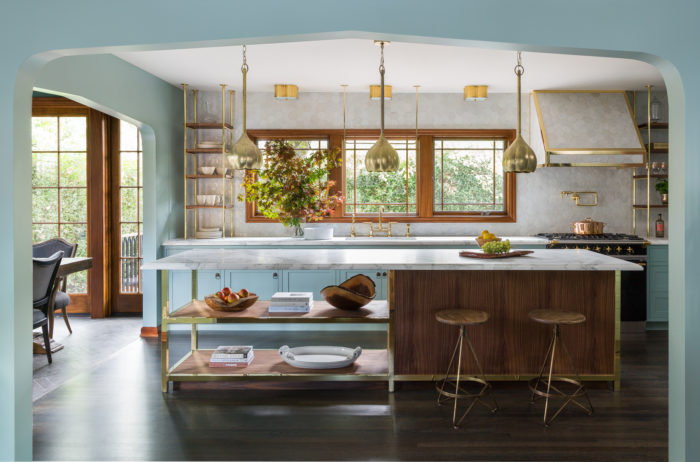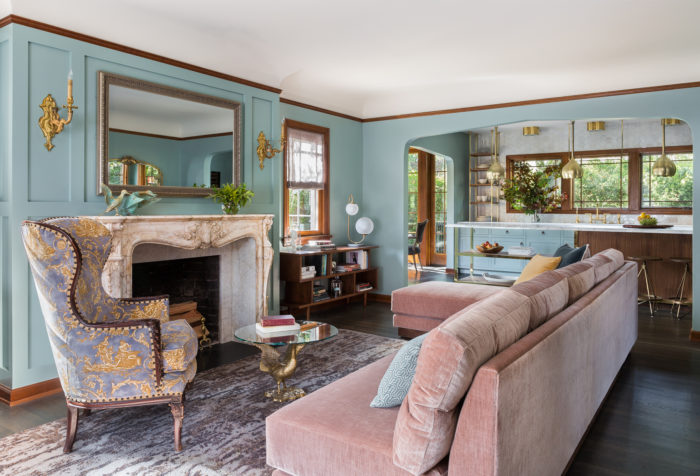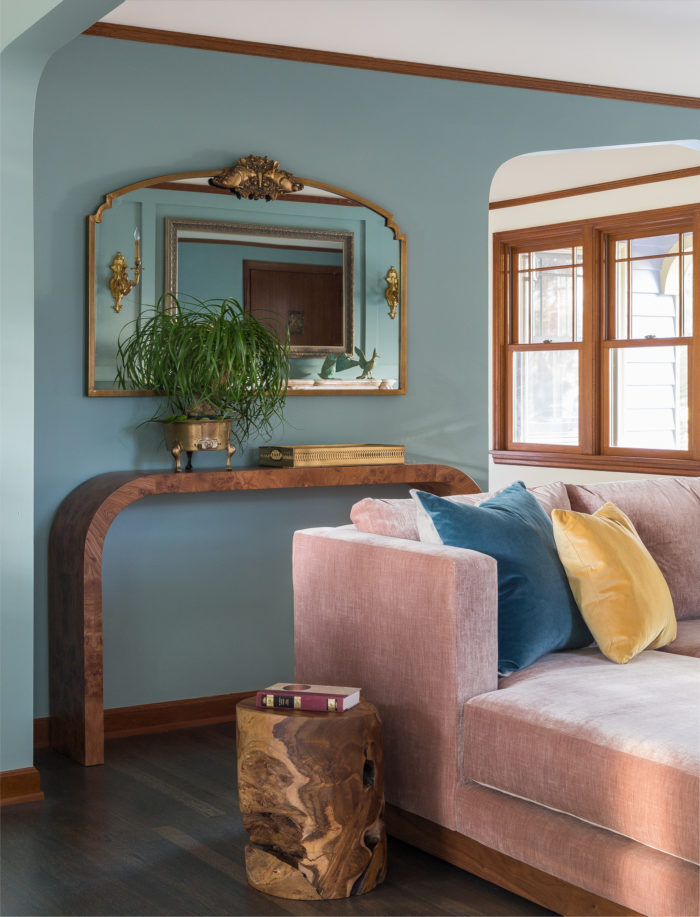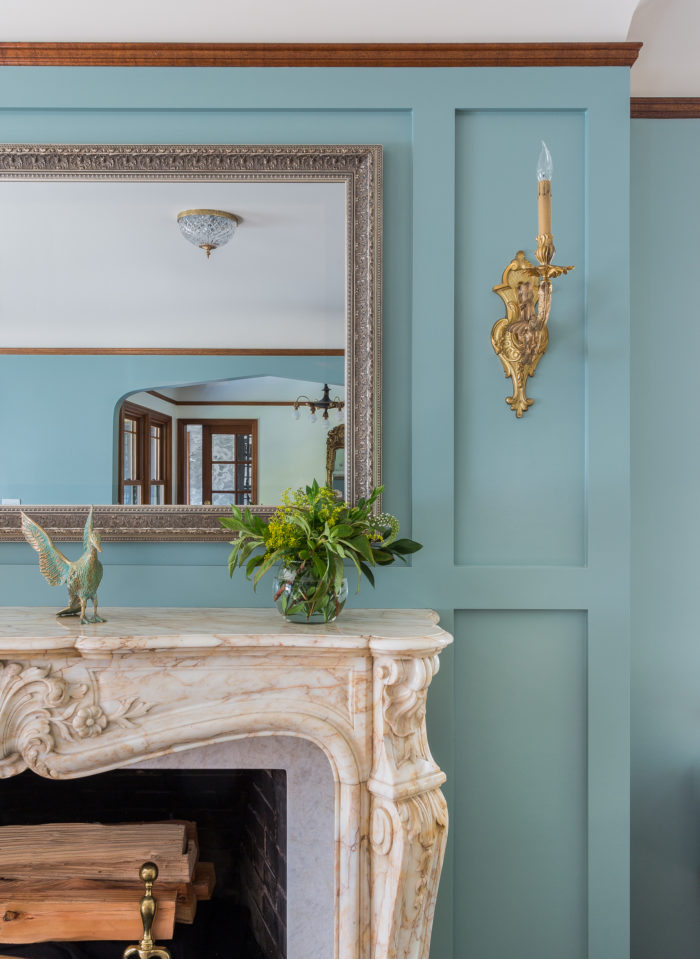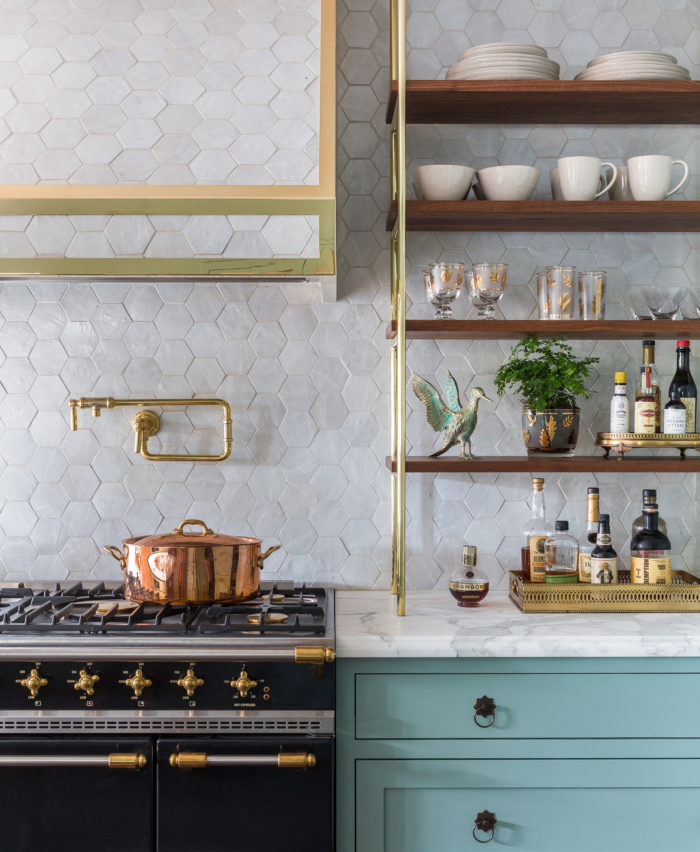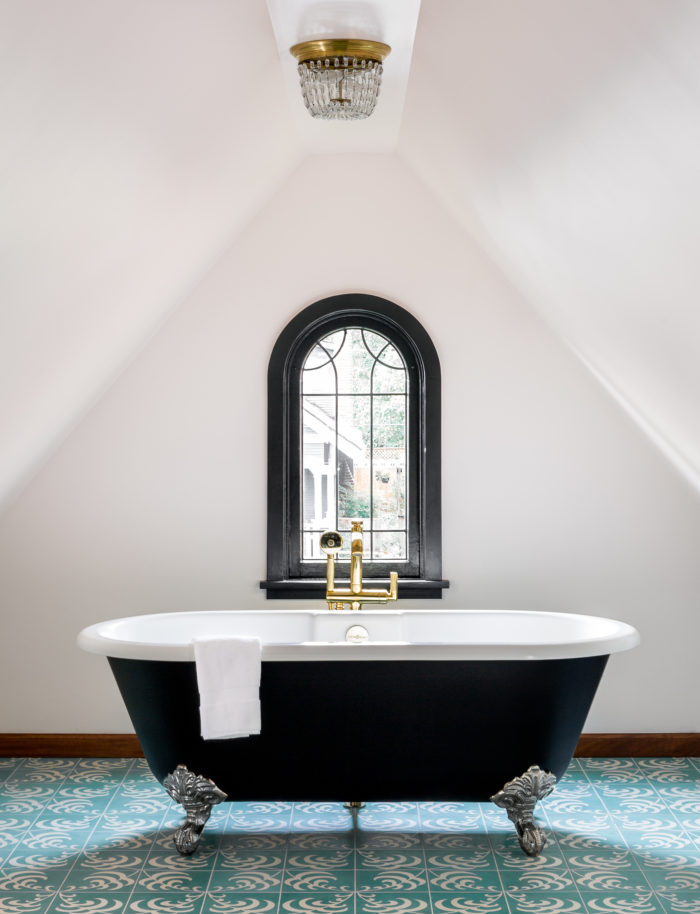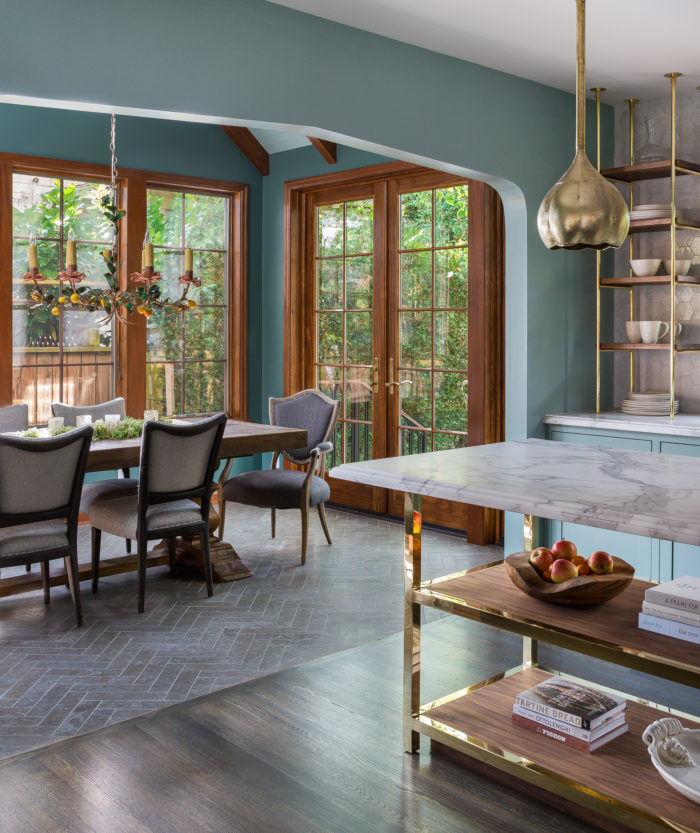Alberta Tudor
Designed by THESIS Studio and Holly Freres of JHL Design
We collaborated with THESIS Studio and JHL Design on this expansive remodel of a 1920s Tudor home near NE Alberta. This ambitious remodel included reconfiguring the first floor, adding a dining room/sunroom off the kitchen, transforming the second floor into a master suite, and replacing nearly all finishes in the home.
The unique fixtures, rich color palette, whimsical wallpaper, and clever design details combine to create a modern fairy tale while letting the home’s historic character shine.
Photos by Haris Kenjar.
