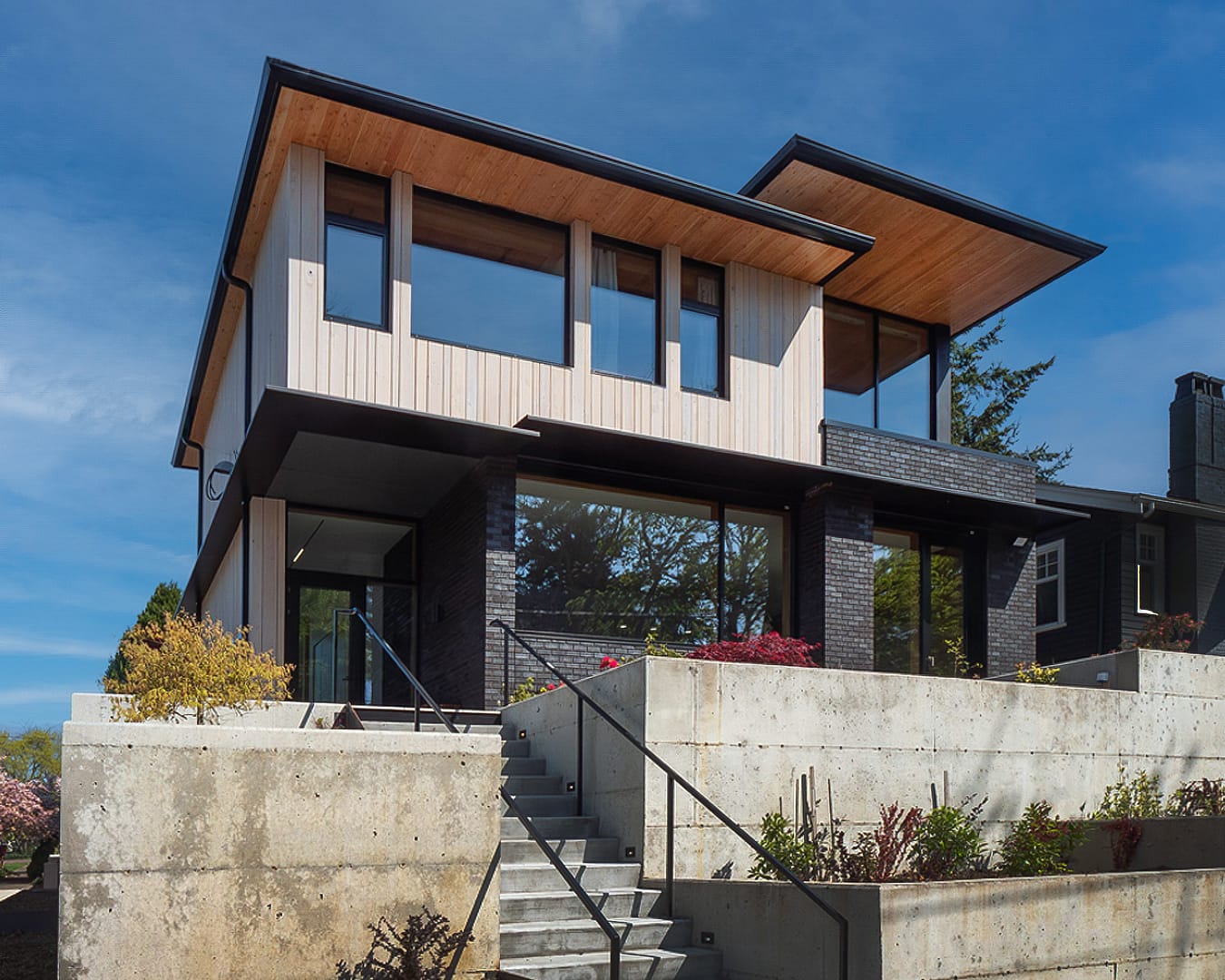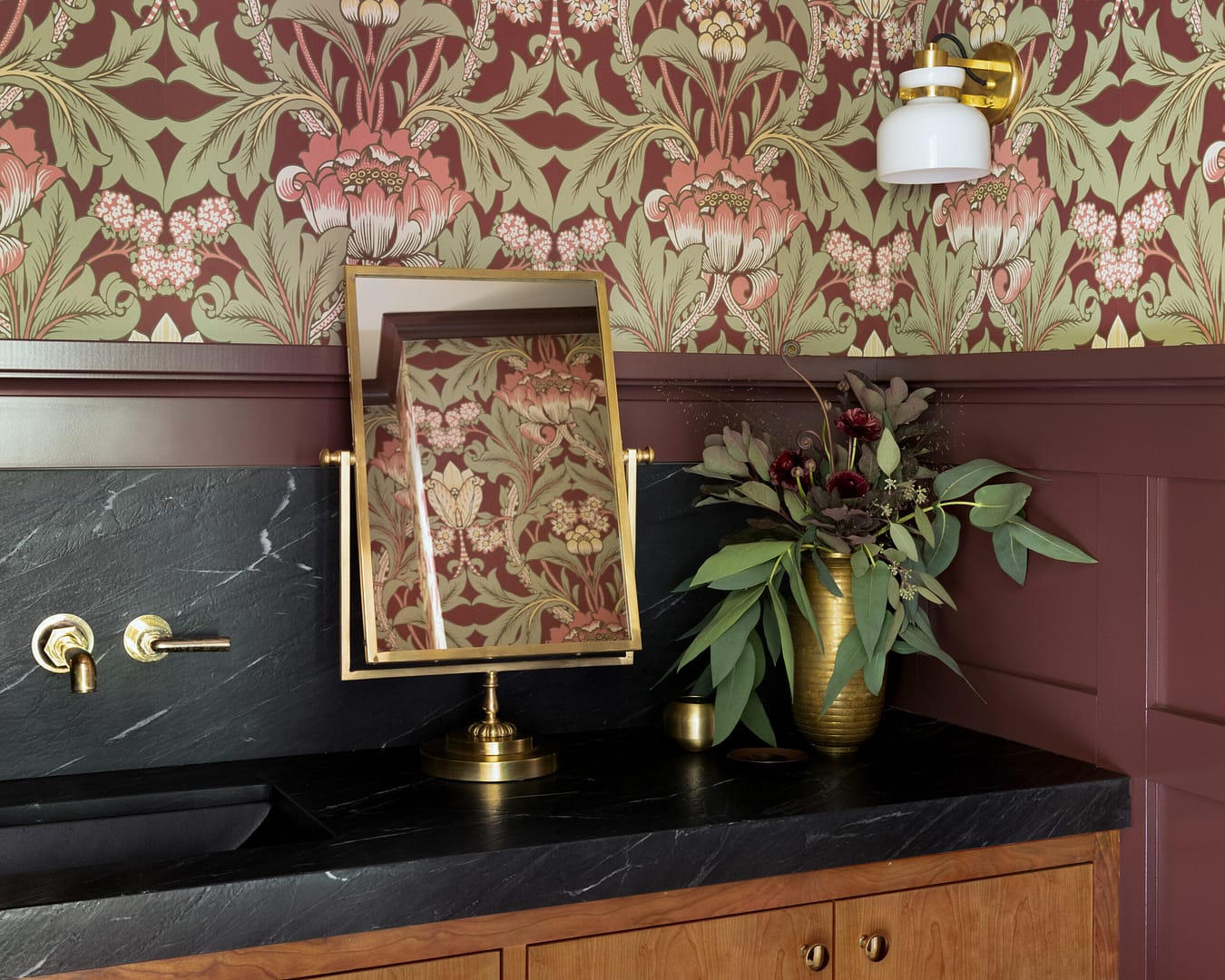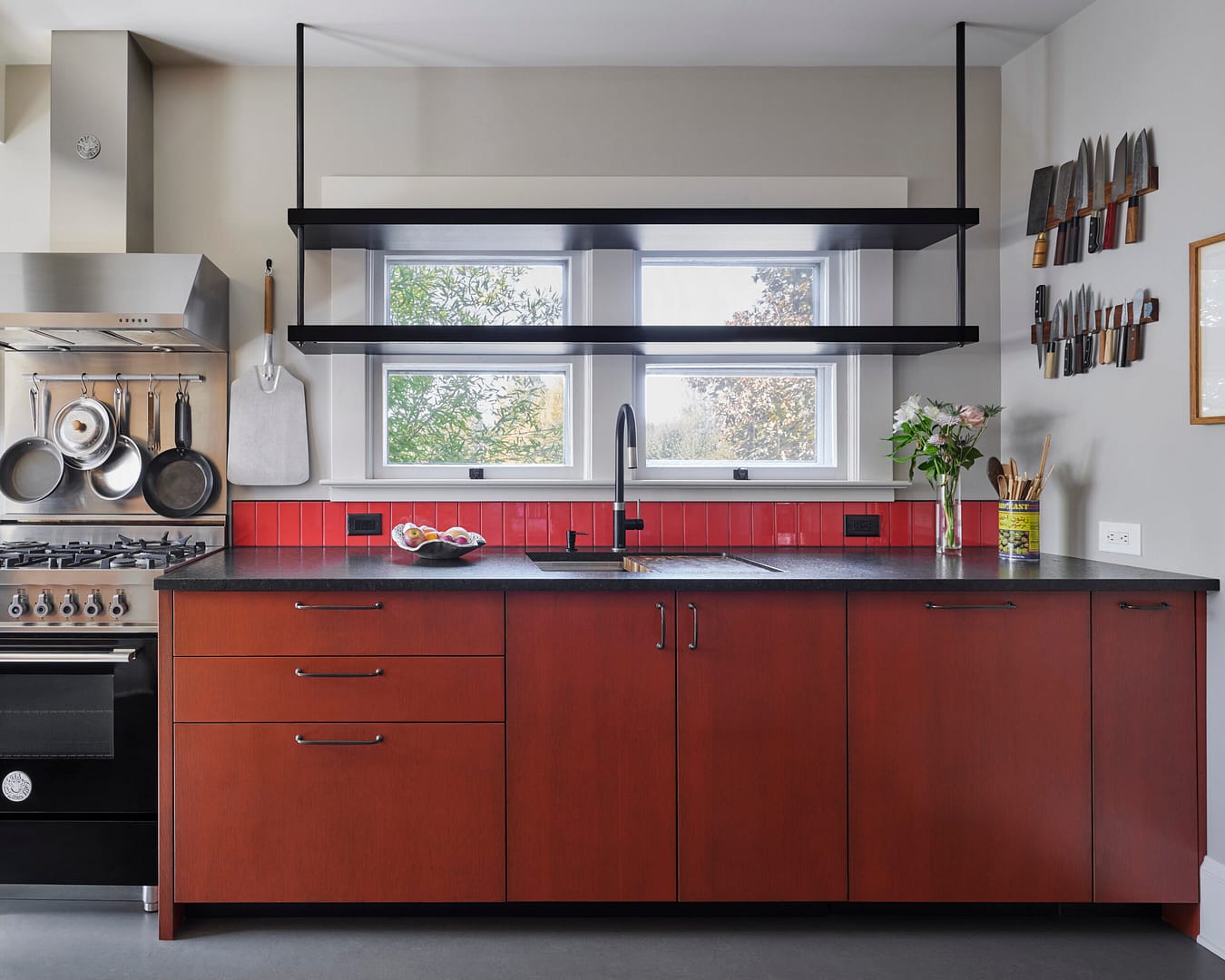From a conservatory tower addition in the back, to an industrial chic kitchen, to a hidden basement spa, this remodel of a transitional modern home fuses a historic aesthetic with modern design. With design work over the years by bright designlab, Scott|Edwards Architecture, Emerick Architects, Alice Design, and other creatives, the Portland home remodeling project juxtaposes old and new, with generous use of reclaimed materials, making the home a playful and eclectic melding of industrial modern with an upcycled twist.
Learn more about our home remodeling services.




