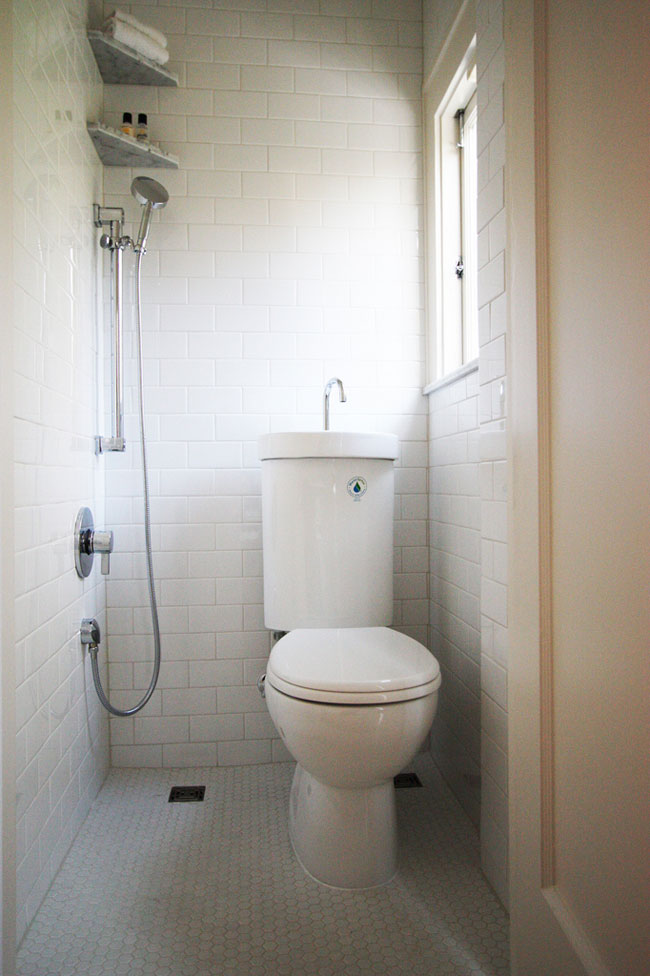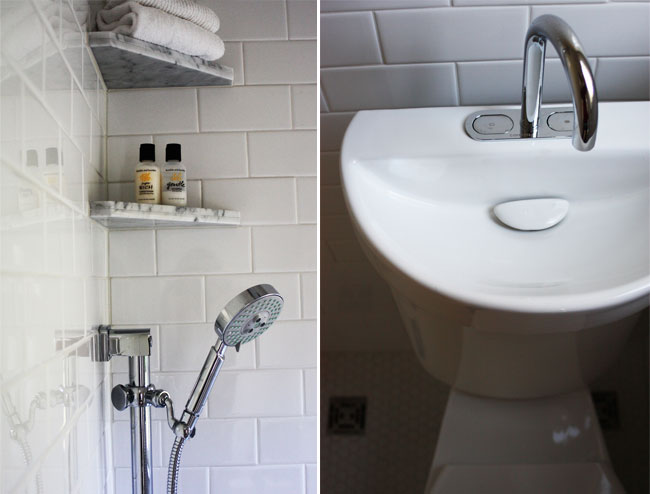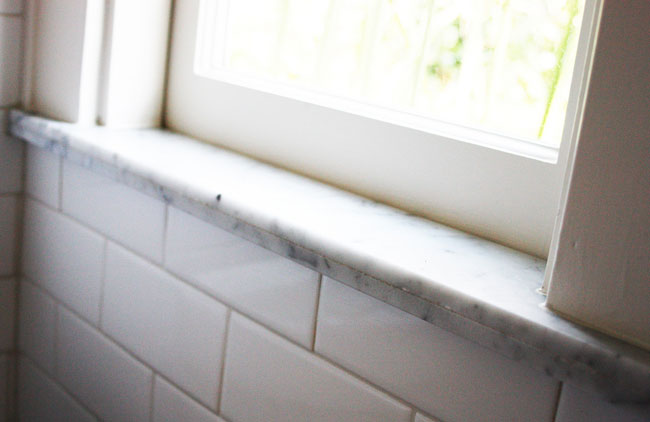Have questions about this project? Check out our Tiny Bathroom FAQ.
Smart retrofit of home’s smallest room is key to future aging in place.
A 3′ by 3′ space can make or break a home’s suitability for aging in place. That’s the lesson that project manager Alex Daisley and carpenter Sean Vassar came away with after performing what’s certainly Hammer & Hand’s smallest full bathroom remodel.
True to universal design principles that assert that accessible design shouldn’t be obtrusive or “institutional,” the bathroom’s wet room detailing and Caroma toilet cistern with integrated sink are more evocative of European travel than anything else. But key aging in place features are embedded into the bathroom’s design.

photography by bright designlab
While Alex provided technical expertise and guidance, the client designed the project herself, driven by a proactive commitment to stay in her family home as she ages, a clear practicality and independence, and intensive research into the tenets of Universal Design.

For obvious mobility reasons, the most critical universal design element of this retrofitted bathroom is that it’s on the ground floor. The remodel maintained the existing 9 SF bathroom’s footprint and window and doorway placement, but all finishes and fixtures are new and the shower was added. The toilet doubles as a shower seat, and an integrated door sweep that seals the door-to-floor gap allows a no-lip entry to the wet room (another key universal design feature).
To deal with the moisture of the wet room, we installed a new fiberglass composite door jamb, painted the existing door with a marine-grade paint, and replaced the wood window sill with simple marble. A new high-efficiency exhaust fan vents the space thoroughly and quickly.

Conservation of space was absolutely key, of course. We tucked fixtures and shelving into the back corner to maximize elbowroom, and the sink and gray water cistern system integrated into the toilet conserves both water and space. Gray water drainage from the sink is captured in the cistern for use in the next flush.
“It was really satisfying to hit so many universal design marks in such a small space,” said Alex. “The homeowner came to us with an excellent, carefully designed plan, and now she’s really ahead of the curve in retrofitting her home.”
– Zack (Connect with me at +ZacharySemke)
P.S. Want to know more about this tiny bathroom? Check out the Q&A with project manager Alex Daisley below!
Can you share more details about the water proofing process and how to keep water from spilling outside the bathroom door into the hallway?
The Schluter Kerdi system is a preferred method for waterproofing, especially in a curbless installation. The system is designed to work seamlessly with thinset and tile installations and has its own integrated drain systems.
The waterproof membrane (shower pan) typically runs a minimum of 12″ past the opening of the shower or room. In this particular project 18″ of the oak wood flooring at the door to the adjoining room was removed, the membrane added and the floor replaced with a wood textured tile that mimics the look of oak.
The minimum required drainage for a shower floor to drain correctly is 1/4″ per ft. This shower room is pitched immediately from the opening at a little more aggressive pitch of almost 1/2″ and a little more before the trench drain at the far wall. The toilet was set level in the room by building up a platform for it to sit on.
How do you calculate the pitch of the floor to properly drain the space without overflowing into the hallway? Is there an issue if a caregiver is helping during bathing?
A minimum of 1/4″ drop per foot is required for drainage, but in this case we had to be a little more aggressive at 1/2″ and a little more before the trench drain at the far wall. In this project we modified the floor framing to drop that enough to accommodate the required pitch. The sweep helps, but is not a fail safe – attention is needed to not have water directed at the opening for long periods of time (the wood texture tile outside the door is key). In other words, don’t spray water at the opening and you won’t have to worry about it.
The only issue with including a caregiver in the space is the size – this example is really only suited for one person at a time.
I have concerns regarding cracks developing in the seals since I have old creaky wooden floors and walls. How much movement (deformation) can your seals cope with? Also, would floor heating be possible? Would you build on top of the current wooden floor or strip down to the joists and rebuild?
The Schluter Kerdi system is the preferred method for waterproofing, especially in a curbless installation. The membrane is designed to work in conjunction with the drain itself so that water, which will run beneath the surface, is removed as part of the system design. All caulking at corners or perpendicular surfaces will require maintenance, either due to shrinkage (drying out) or settling of the structure. This should be a yearly or as-noticed effort. Sealing of grout should be re-applied every 2-3 years depending on the product used.
How did you handle heating this room? Would it be practical to put radiant floor heat under the tiles? What would you recommend for heating?
This room being so small and well-insulated, along with being directly next to a well-heated and insulated space was not a concern. A Panasonic Whisper green fan also draws warm air into the space. If we were to add radiant heat, a heated floor mat by Nuheat, the leading radiant electric floor heating system, would be our preference and could be easily controlled with a thermostat for the space. If you wanted to use the existing radiator baseboard heater you could run Wirsbo piping while updating the valves for that (checking with a plumber for actual needs is best).
Back to Field Notes