Last week several of us at Hammer & Hand had the pleasure of touring the Watzek House, guided by Randy Gragg, longtime Portland architecture critic, journalist, and new director of U of O’s John Yeon Center.
The Watzek House, designed by Yeon and built by contractor Burt Smith in 1937, became a seminal work in the Northwest Regional Style – a design movement centered around Yeon and contemporaries like Pietro Belluschi.
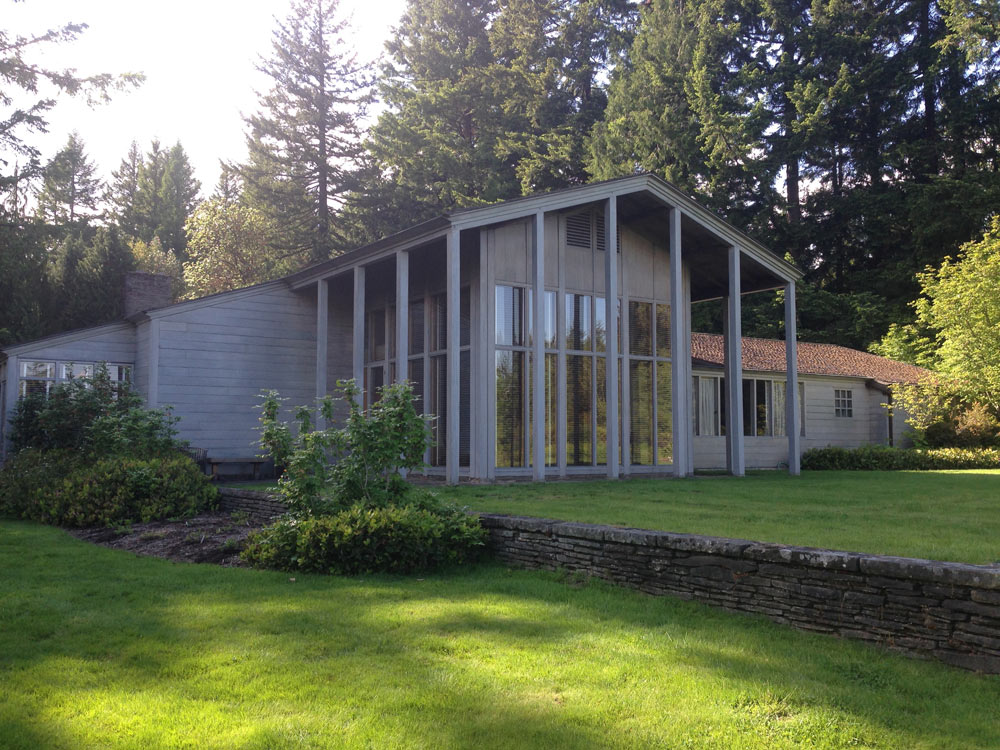
The Watzek House, with its hilltop perch and multi-volcano views, engages the landscape.
It’s an inspiring space; check out the Yeon’s Center profile about the house, as well as Brian Libby’s Portland Architecture post about it.
In addition to landing a spot in the Museum of Modern Art’s 1939 book, Art of Our Time, to celebrate MOMA’s 10th Anniversary, the home also became just the second (after Frank Lloyd Wright’s Fallingwater) to be added to the National Register of Historic Places before the customary fifty-year waiting period.
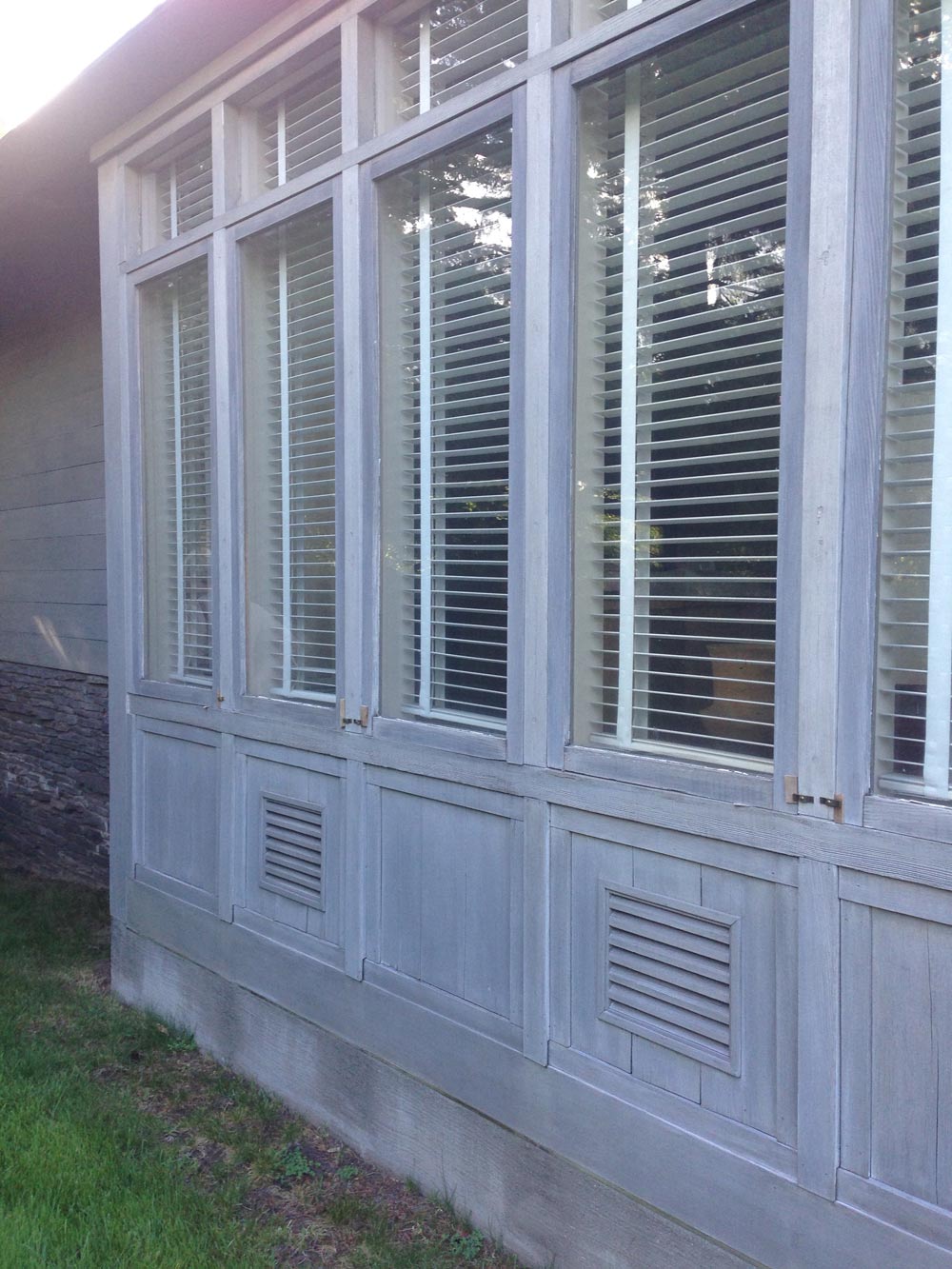
Two unobtrusive exterior vents.
As high performance builders, we were also impressed with the home’s early innovations. Watzek House was the first one in the region to use then-newfangled double paned windows. And Yeon developed a passive ventilation system for the house that became a fixture of much of his later work.
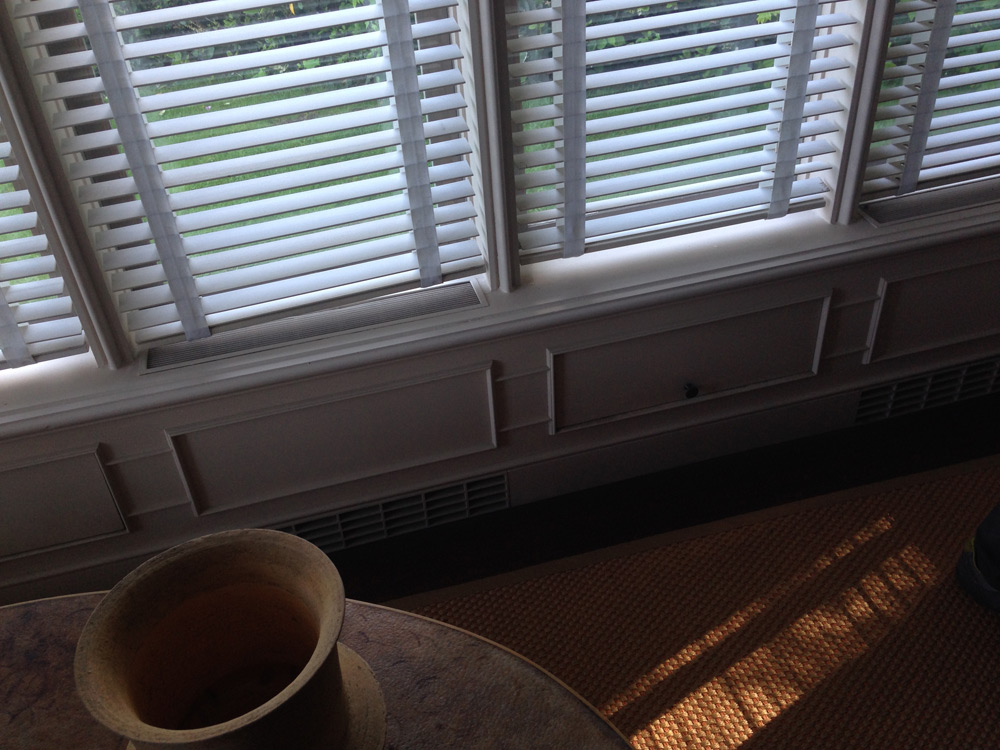
When closed, the vent panels look like cabinet doors.
Hidden cabinet-like panels fold out to bring outside air into a bedroom through exterior vents. A transfer grille hidden in the room’s built-in shelving facilitates cross-ventilation into the adjacent living room.
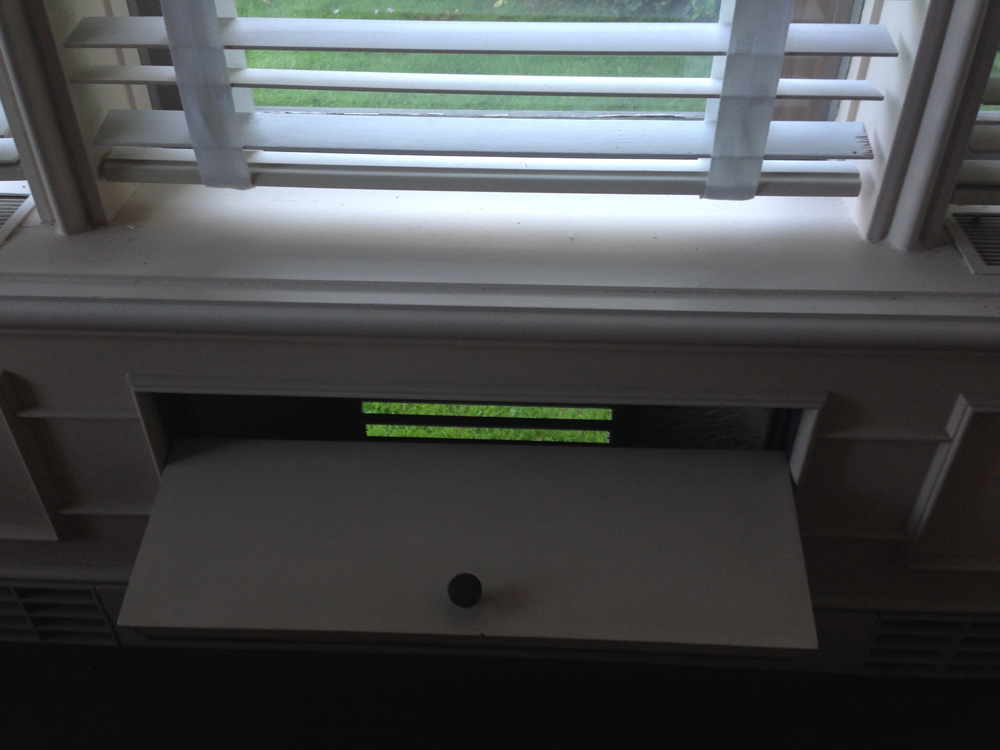
Opened, the vents bring fresh air inside.
If you have the chance, check out one of the tours by the Center. We’ve got quite the modern gem in our midst.
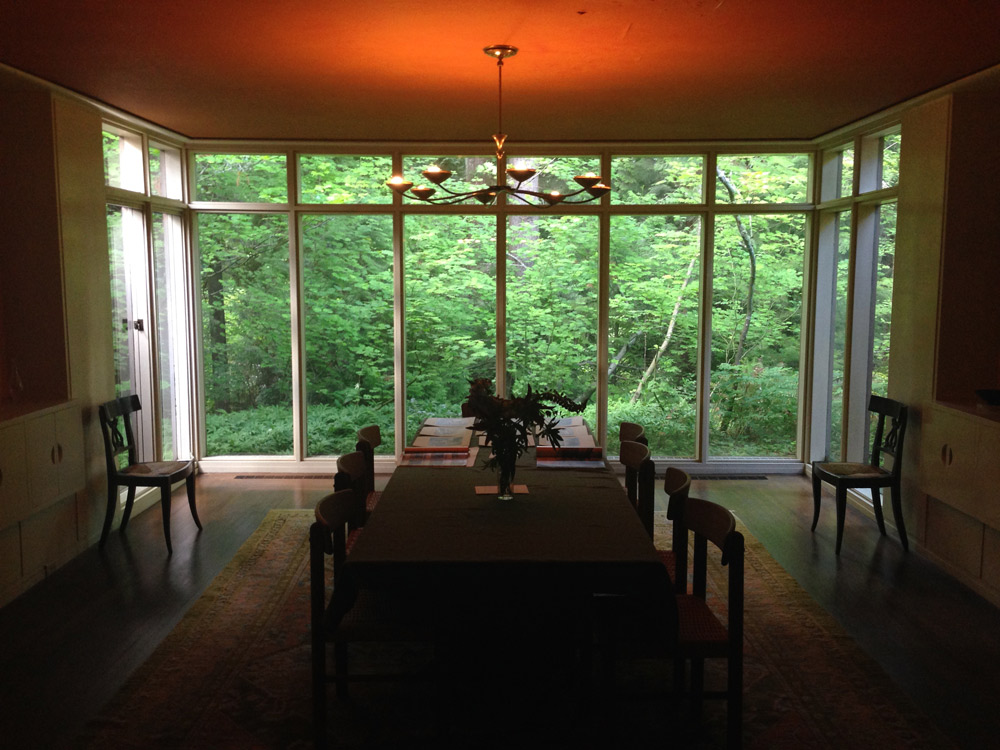
The home’s dining room features a compelling connection with the forest understory outside.
Thanks to Randy for showing the house with our contingent!
Back to Field Notes