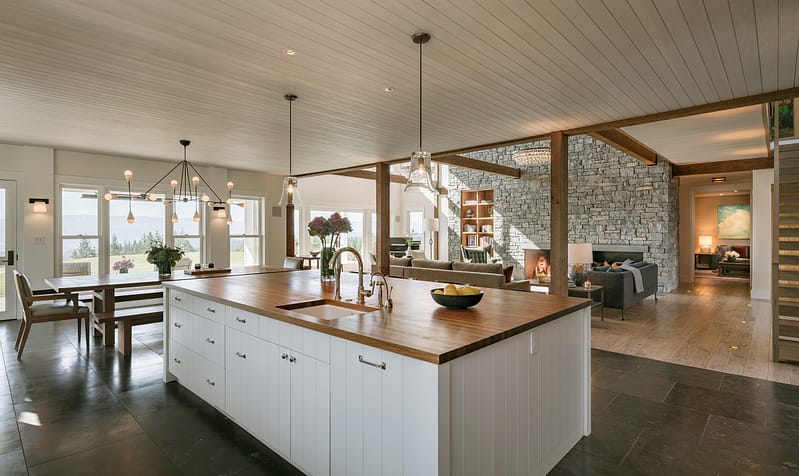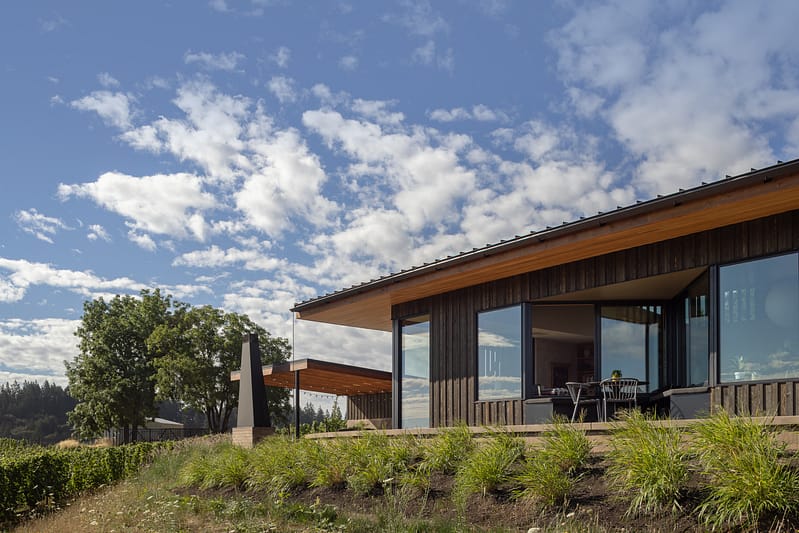The Bullitt Center’s water system mimics the hydrology of a Douglas-fir forest.
(Editor’s Note: this is the fourth in a series of Bullitt Center tour posts by Hammer & Hand in Seattle. Please also see our introductory post and posts about the Living Building’s Discovery Commons, waste management system, and energy systems.)
In our first post about Hammer & Hand’s Bullitt Center tour with Brad Kahn we shared how the Douglas-fir forest that once stood on Capitol Hill became a metaphor for the building. The sun’s rays are captured by the building and used to power what goes on inside. Gaps in the overhanging rooftop solar panel array mimic gaps in a forest canopy. And water for the building is captured from the sky, used by us in the building, and filtered back into the environment, clean.
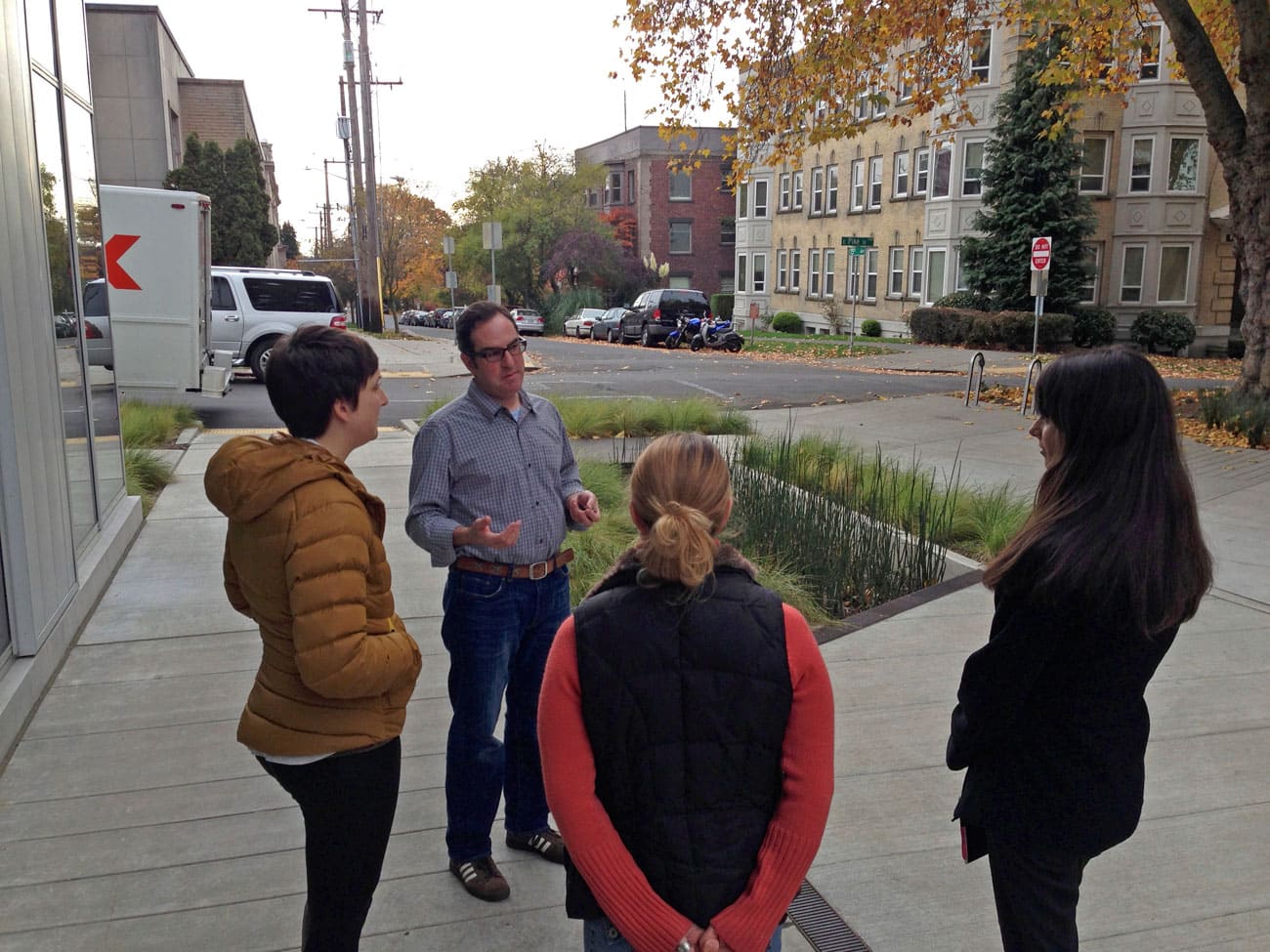
The Bullitt Center’s Brad Kahn discusses the building’s hydrology with H&H’s Aubrey Jenkins, Suzanne DuBois, and Laura Pieroni.
The Bullitt Center, like the Douglas–fir forest before it, has become a healthy part of the hydrologic cycle again.
The process begins at the rooftop where the building harvests rainfall and sends it down six floors to a 56,000 gallon cistern in the basement, enough storage to provide the building with 110 days of water. (Seattle’s dry summer months demand a cistern that is sized to span months of relative drought.) Once the cistern fills to 52,000 gallons, excess rainwater spills into a dedicated storm line that delivers the water directly to Lake Union.
Before reaching the building’s sinks and showers, the harvested rainwater passes through micron and UV filters, gets treated with small amounts of chlorine to ensure that building water lines remain bacteria-free, and passes through charcoal filters at the faucets and shower heads to remove the added chlorine. All building water needs – water for drinking, dish washing, showering, and “flushing” of composting toilets – is supplied by the harvested rainwater.
Or it will be. Given the pioneering nature of the system, the Bullitt Center is ironing out final details with the EPA, Washington Department of Health, and King County Department of Health. So while rainwater is currently being harvested and stored in the big cistern, the water we use now in the building comes from the City. We’re told that the switch to rainwater should happen soon.
Bullitt Center Trivia Tidbit: To set up the building’s systems of rainwater harvesting and delivery, the Bullitt Center had to become its own water district – no small administrative feat. So this single office building on Capitol Hill now stands shoulder to shoulder with the City and its comparatively massive water system.
Once water is used at the sink or the shower, the resulting gray water goes down the drain, through a couple filters, and to a holding tank. The water is then pumped and filtered again before it reaches the constructed wetland located on the rooftop directly above Hammer & Hand’s Suite 250 office.
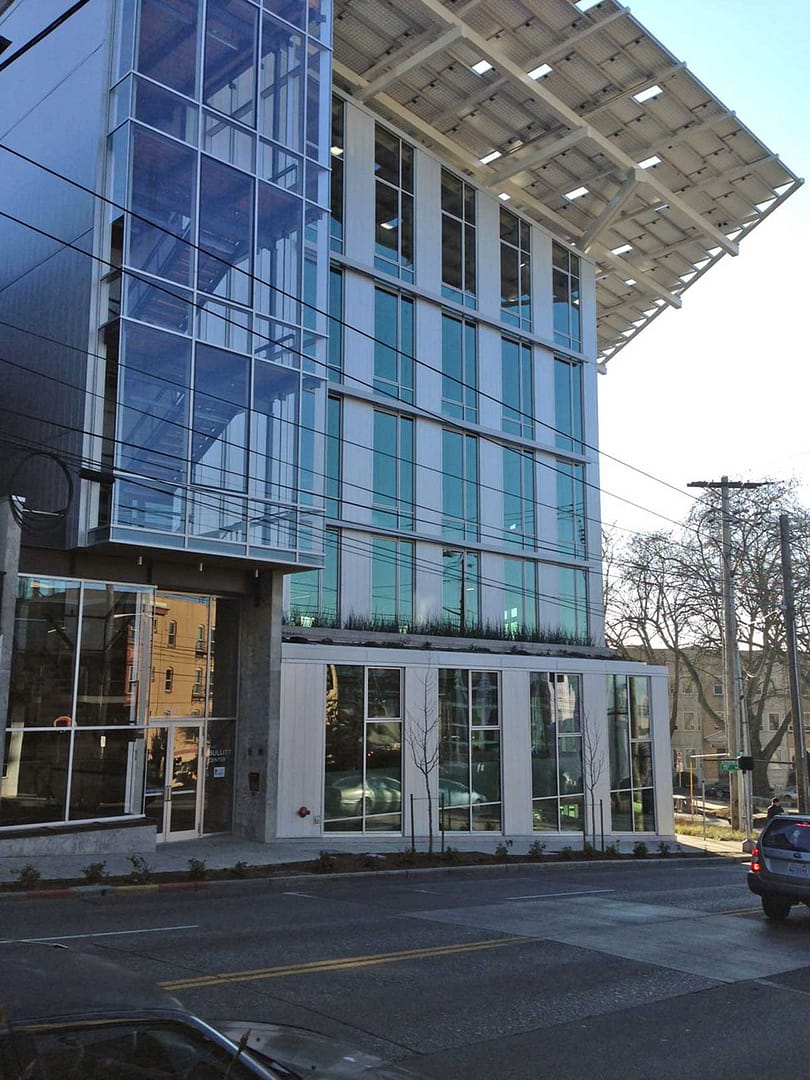
View across E. Madison Street to the Bullitt Center. Vegetation in constructed wetland is visible atop the first floor suite 250, home to Hammer & Hand’s Seattle office.
The water is then circulated five times through the wetland’s vegetation and three-inch deep gravel – a gravel selected for its high surface area perfect for the system’s seeded microbes. Together, the wetland’s plants, gravel and microbes absorb and remove particulates and organic/harmful material from the gray water.
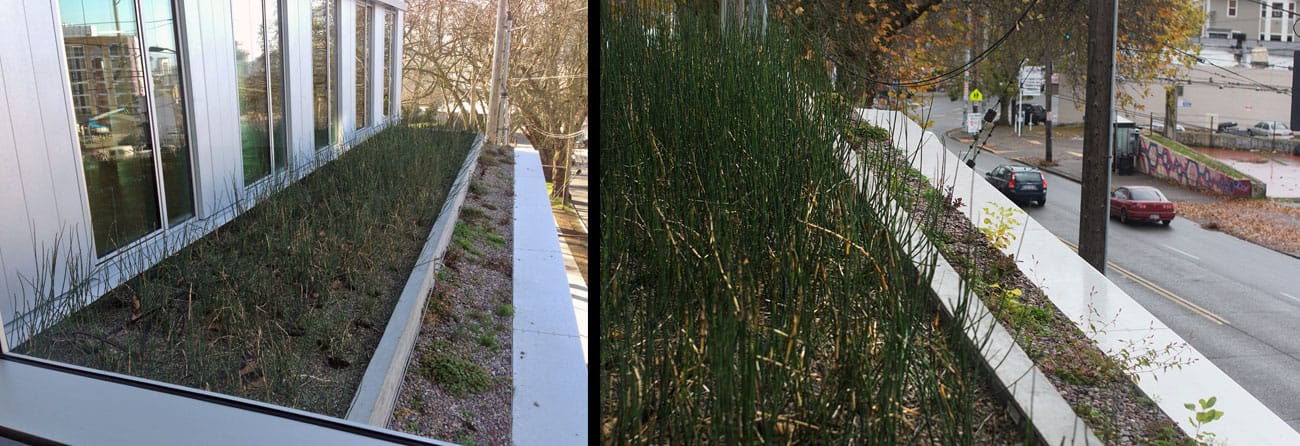
The rooftop constructed wetland treats and cleans Bullitt Center gray water.
The water is then delivered to a second wetland system on the west (downhill) side of the building, where it filters through a bed of plants and into a series of eighteen wells, each twenty feet deep and filled with loose gravel. Much of the water is absorbed by the plants here, while the remainder slowly trickles down into the wells, recharging the ground water below.
Stormwater runoff from the Madison Street sidewalk is diverted to a separate bioswale on the west side, where it’s filtered by horsetails and then percolates into the soil.
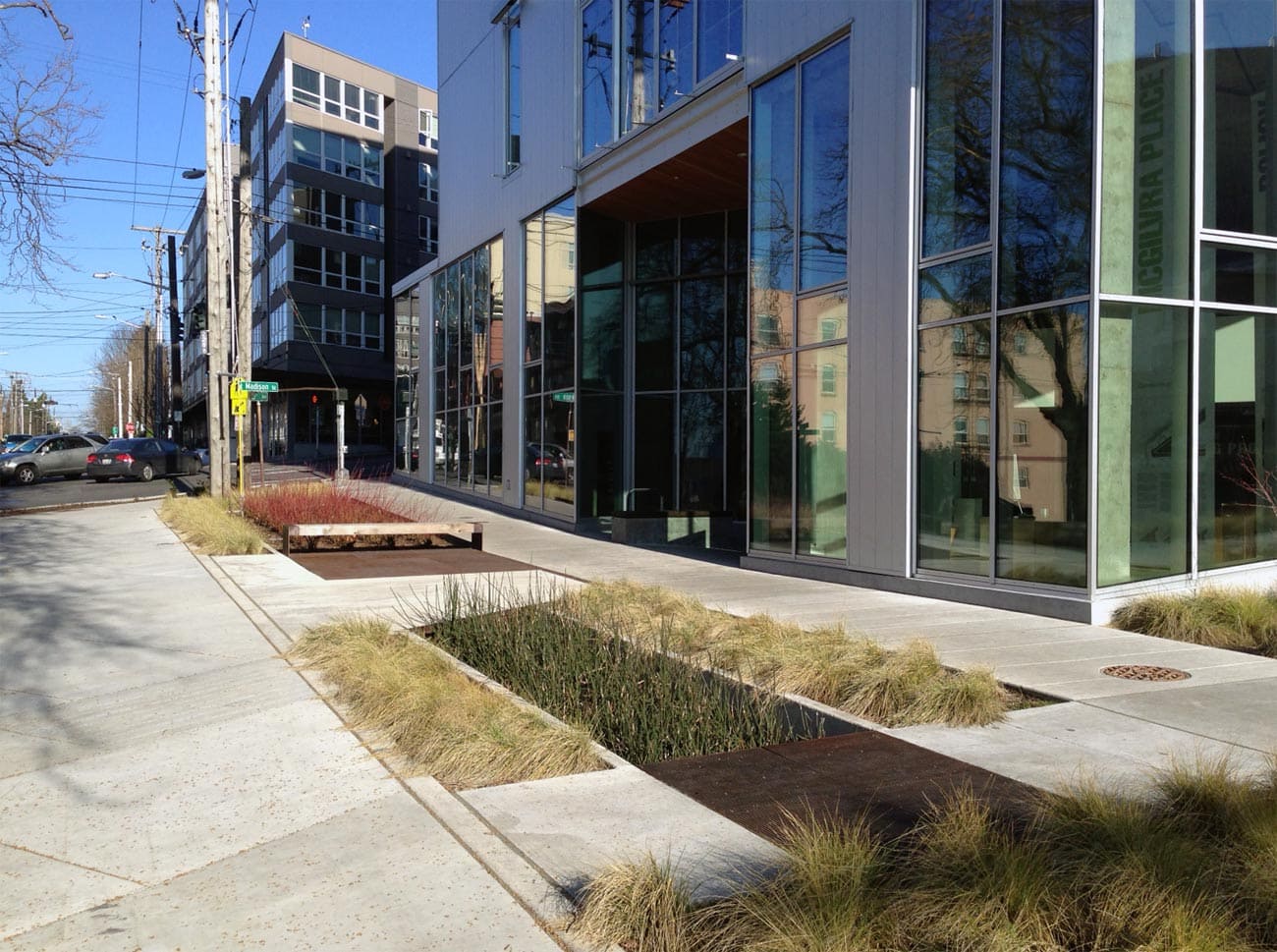
Wetland system to the left (reddish plants) handles building gray water. Bioswale to the right handles storm water from Madison Street sidewalk.
These systems, coupled with the building’s composting toilets to handle black water (see Laura’s post about the building’s waste systems here), ensure that no water from the building enters the sewer. Water is either used on site, returned to the air through the evapotranspiration of wetland plants, filtered to the groundwater, or diverted in clean form directly to Lake Union.
For the most part, all of this is “out of sight, out of mind” for building tenants. Though because the gray water treatment systems involves some delicate balance, we are limited to eco-friendly soaps in sinks and showers and must be sure to scrape dishes well before washing to avoid gumming up the works with food bits.
I’m eager for the day when the building can turn off its City water supply and begin using its harvested rainwater. It’ll be a big step toward emulating that Douglas-fir forest.
– Zack (Connect with me at +ZacharySemke)



