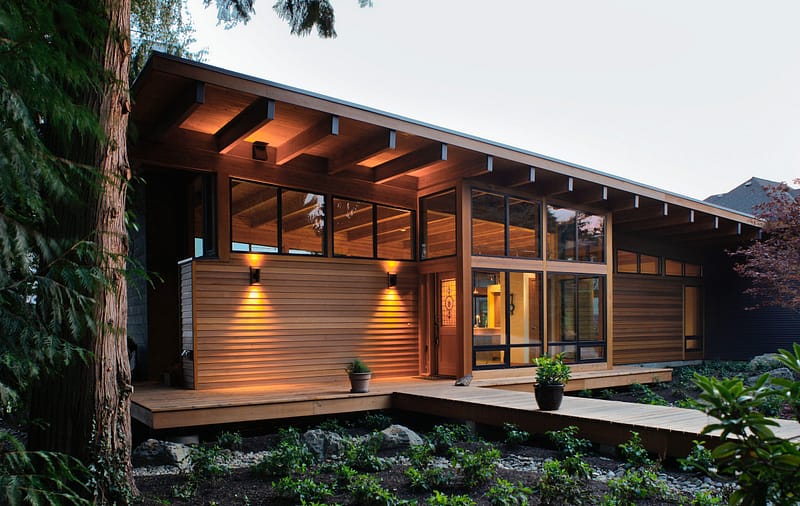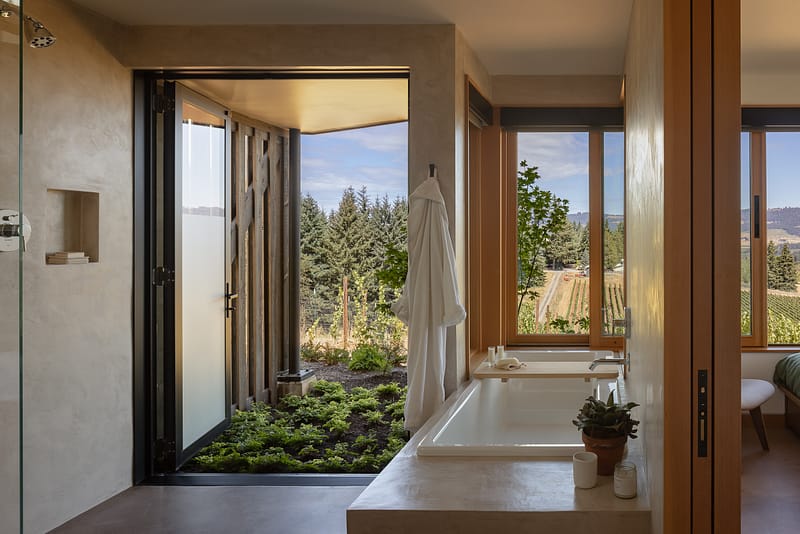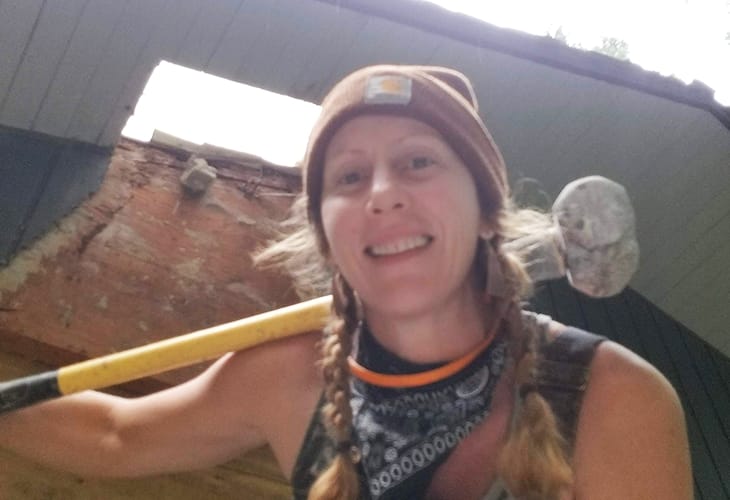Fresh collaboration with Seattle firm, Heliotrope Architects, enables young couple to push the envelope in energy efficiency.
As we’ve covered in Field Notes before, Hammer & Hand’s remodeling crew is building a high-performance home addition to a house in Loyal Heights, Ballard, designed by Heliotrope Architects.
Heliotrope principal Joe Herrin says the Loyal Heights project is remarkable for several reasons.
“The site was large enough to quadruple the size of the house while impacting the original structure only minimally – that is, until the decision was made to put a new foundation under it,” said Herrin. “Usually the addition is the minor element in our experience, but in this case we were able to add 1,400SF to a 500SF house. Not many in-city properties are situated in such a way that this would be possible to do.”

New home addition left, original structure right. Rendering by Heliotrope Architects
Heliotrope is known for the gorgeous second homes and cabins it has designed on sites such as Suncrest and North Beach in the San Juan Islands.
The owners in this case are being very careful about taking on debt. They’re definitely not One Percenters.
 “The scope of work did not include a payback analysis. It was about making some smart decisions about the systems and the envelope.” For example, where to space windows for solar heat gain, and where to use skylights and plan for a heat recovery ventilator. “The goal was to build a tight house, and be above code on insulation by two inches all round.”
“The scope of work did not include a payback analysis. It was about making some smart decisions about the systems and the envelope.” For example, where to space windows for solar heat gain, and where to use skylights and plan for a heat recovery ventilator. “The goal was to build a tight house, and be above code on insulation by two inches all round.”
They went beyond what’s required by code for insulation, and put in a better-than-average heating system, plus a ventilation system with heat recovery potential.
The owners will buy the heat recovery system later when their budget allows. But ductwork and wiring are already in place. It made sense to do $200 worth of wiring and ductwork during construction, rather than tear the house apart to add it later.
Herrin’s firm considered adding a layer of rigid foam insulation around a 2×6 wall filled with dense packed cellulose insulation. But to reduce the project’s first costs and make a DIY siding installation doable for the clients, the team shelved the exterior layer of foam, lived with the resulting thermal break, and thickened the insulated wall assembly to 2×8 framing to compensate.
Hammer & Hand has built an insulated, airtight shell, with windows, doors and a roof. The owners, who are industrial designers, keen to make their mark, will complete siding, sheetrock, and interior finishes.

The homeowners host work parties inviting friends over to help out with the project. They paint individual shingles in this staging area before applying them to the exterior.
This approach relies on clients with the chops necessary to self-perform portions of the work. “They’re handy and have a good eye,” says Herrin, of the client. They will find someone local to do the cabinetry, or consider renting table time at a workshop.
Modest House
“Almost all our clients in the residential world, their kids are out of the house, they have 30 years in their career and have made enough money to hire us and Hammer & Hand,” says Herrin.
Heliotrope has designed houses that cost $200 per SF to build, up to $800. “That’s how crazy the range is. In general the middle class is priced out of the custom home unless they want a 50-mile commute.”
“We design projects for very fortunate people, and we scratch our heads thinking, ‘how can we deliver to people of more modest means?’ People like us, to be honest! So this project was a wonderful opportunity.”

The rain screen system seen here creates a gap allowing airflow between the siding and wall sheathing to provide constant drying and drainage.
This is a young couple 10 years into their careers who bought the smallest house on the block and put a lot of sweat equity into it, living in the small building while the addition work goes on around them.
“They’re doing it this way so they could do it right, which makes them very unusual. Our job is managing expectations up front.”
Usually Heliotrope isn’t done until the furniture goes in, but because of the budget, this job stops when the shell is complete. “We wouldn’t agree to that most of the time, but we did because we could see the potential given the owners’ own design strengths and determined that, in this case at least, the final result was more likely than not to be quite strong.”

Left: The duct work and wiring are ready for the heat recovery ventilator to be added later when budget permits. Right: Lead Carpenter Jesse Bacon installs passive house-certified triple glazed windows.
“These clients called us because they were deeply interested in the confluence of design and sustainability. In the US, a really green house is hippie-ugly, and a modern home usually leaks and costs a fortune in energy.”
Herrin admits his best projects in the past were generally energy hogs. If a client wants a wall of glass on a north facing wall to preserve the view of mountain or lake, that’s what they get, even if it costs more to heat.
“I had to struggle with that. We designed a passive house with a northwest view of Green Lake, and every square foot of glass other than the skylight was a hit to the building envelope.”
The Heliotrope principal became aware of Hammer & Hand through the passive house community, and he hopes to see the Seattle area take up the cause of energy efficient homes. “Working with them was great. My goal is to be a pioneer up here. Seattle needs to make a splash.”
-Joseph



