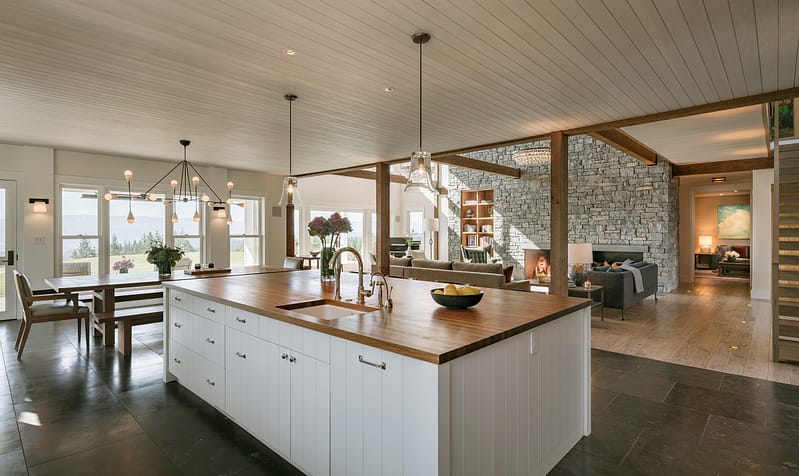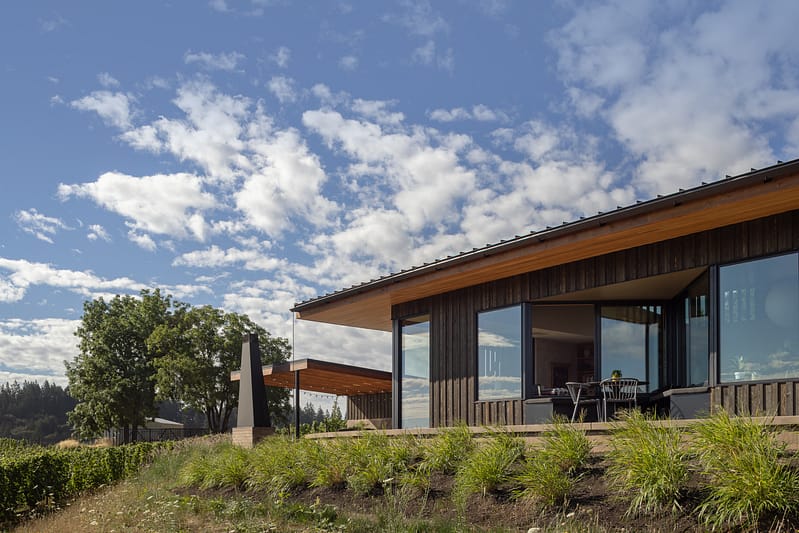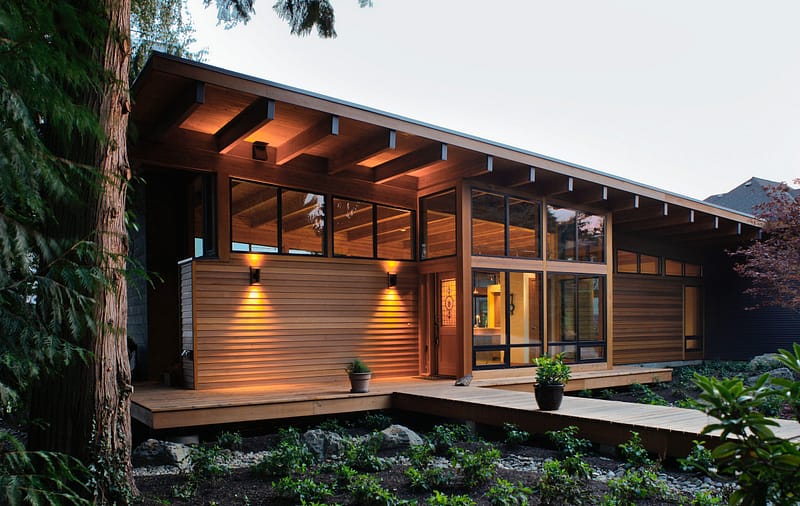This loft conversion took some vision.
For their dream home, artists and educators Traci and Wynn were inspired by the spacious loft apartments that they admired while living in Manhattan – but without the NYC price tag. Their ideal space would be airy and warm, spacious yet efficient, with simple lines free of clutter or excess ornamentation. A Japanese ofuro tub would grace one of two bathrooms. Three bedrooms would provide plenty of space for their growing family. Extra room in an open living area would allow the practice of traditional folk dance.
(Visit our home remodeling page for more about our approach, including project examples, videos, and articles.)
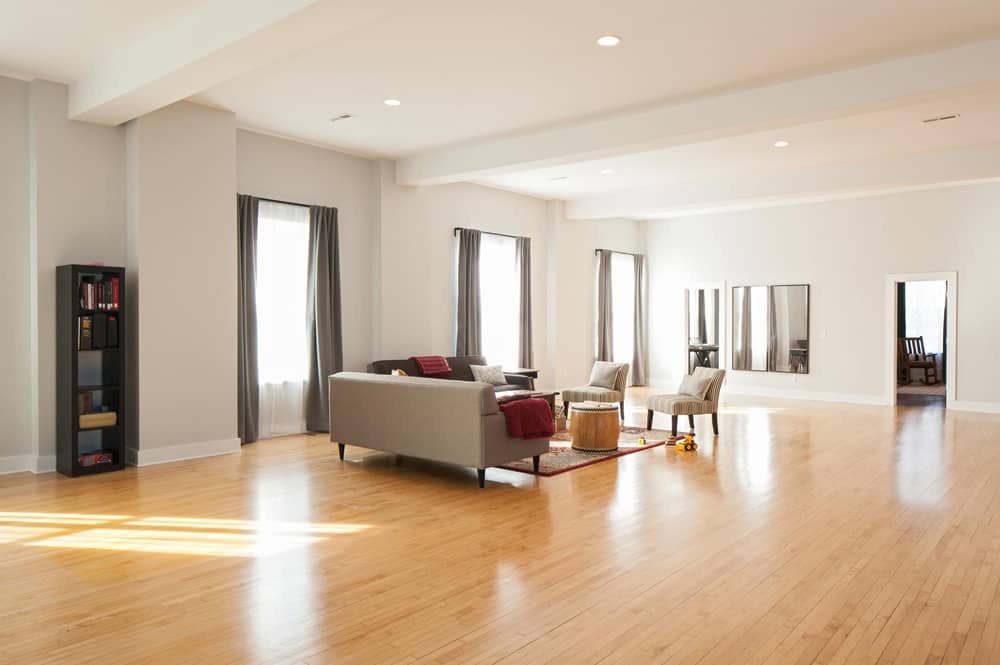
All they had to do was find the right building – and the right architect and builder – to make their loft remodel dream real.
They started with the architect, choosing Liz Williams of Pencil Work Studio for the job. (See Portland Architecture’s article about Liz and her work.) Traci and Wynn were drawn to Liz’s aesthetic and also appreciated her experience living in Japan.
“She really understood what I meant when I talked about what we wanted for the bathroom and ofuro,” Traci explained.
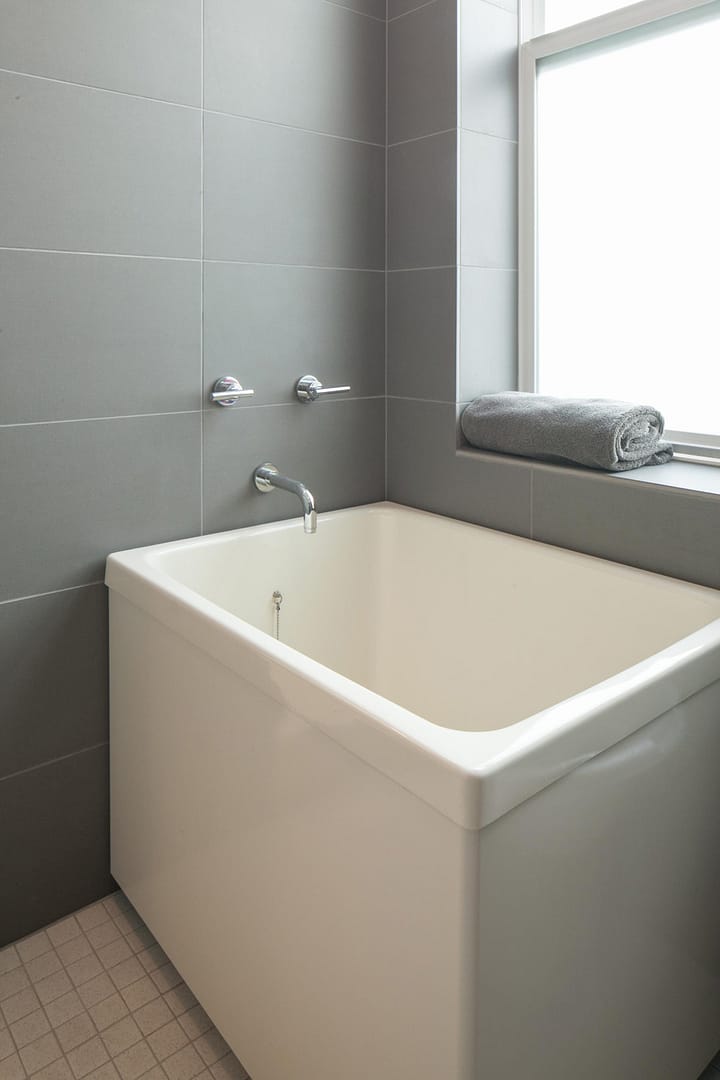
Liz’s first task was to help with the big challenge: finding a building that could accommodate Traci and Wynn’s vision. It wasn’t easy.
“Portland has lots of really weird-shaped buildings, we discovered,” said Traci.
Trapezoidal buildings with strange, wasted empty spaces. Bathrooms placed willy-nilly. Buildings of questionable structural integrity.
“One building we saw seriously felt like it had been put together with duct tape,” Traci said.
But their persistence paid off when, after months of searching, Traci and Wynn found the right building-with-potential in an urban southeast Portland neighborhood: a 2-story, 8000 square foot building built 100 years ago.
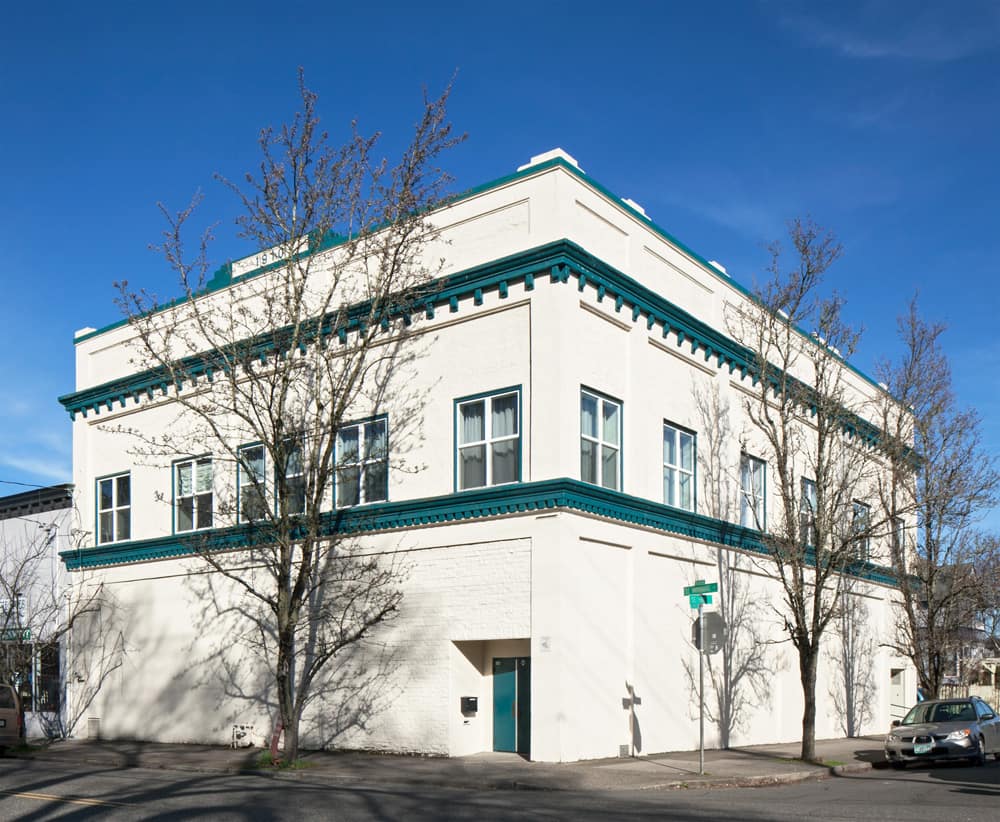
Over the course of its lifespan the building had served as nickelodeon, place of worship, dance hall, and most recently, an alternative school for adolescent boys. The ground floor contained offices and a multipurpose space. The 4,000 SF upstairs was cut up into a warren of twelve rooms and a kitchen. Floors were a messy accretion of linoleum layers and carpet. Original ceilings were hidden by a makeshift dropped ceiling, installed in an attempt to warm up what felt like a medieval castle in terms of thermal comfort.
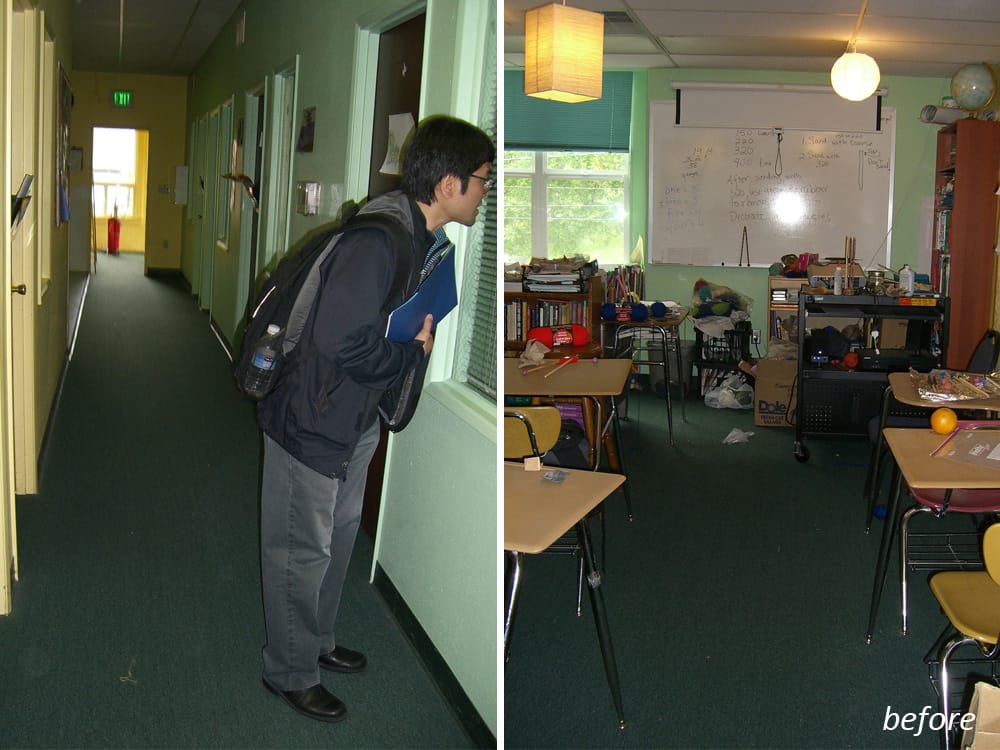
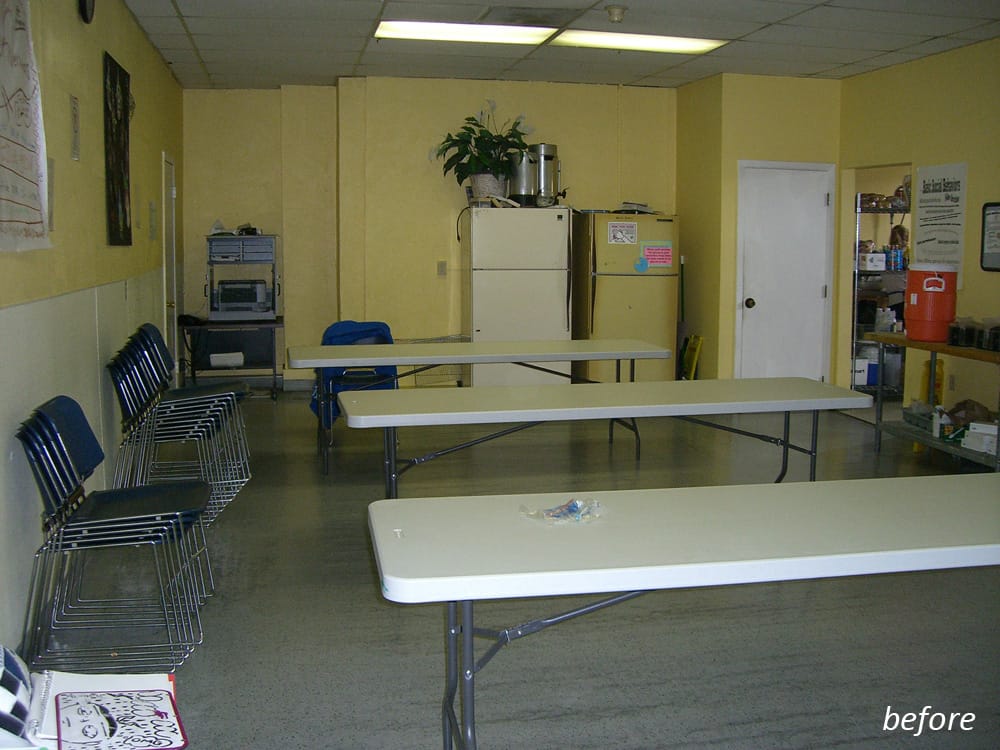
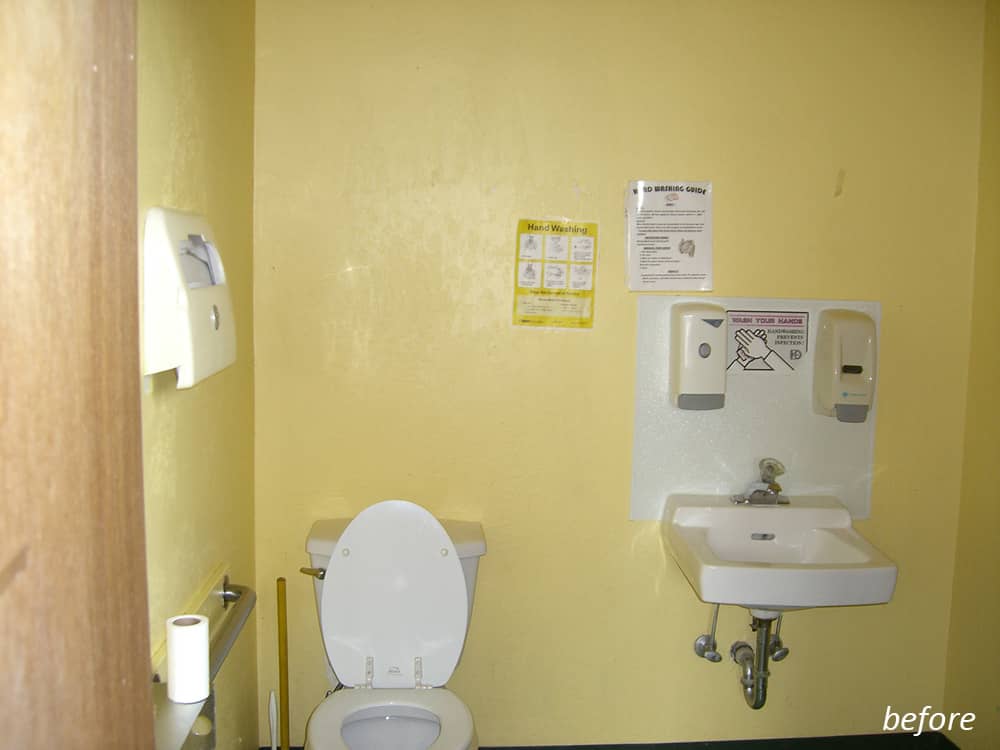
Liz designed a remodel that employed a clean, modern approach and restrained material palette to open up the second floor and celebrate both light and wood. The ground floor could remain virtually untouched and serve as a space for music rehearsals.
Traci and Wynn selected H&H to build the project, largely thanks to our approach to sustainable construction.
“We were happy with how Hammer & Hand is involved in green construction, both energy efficiency and reuse of materials,” Traci told me. “Trying to throw away as little as possible really appealed to me.”
To reduce waste and preserve the embodied energy of the existing structure we deconstructed the entire interior of the upstairs floor, sparing the existing kitchen. We salvaged and reused framing timber on site, as well as existing interior windows and doors. After stripping away layers of floor coverings we unearthed an existing maple floor, which we refinished and returned to its former glory.
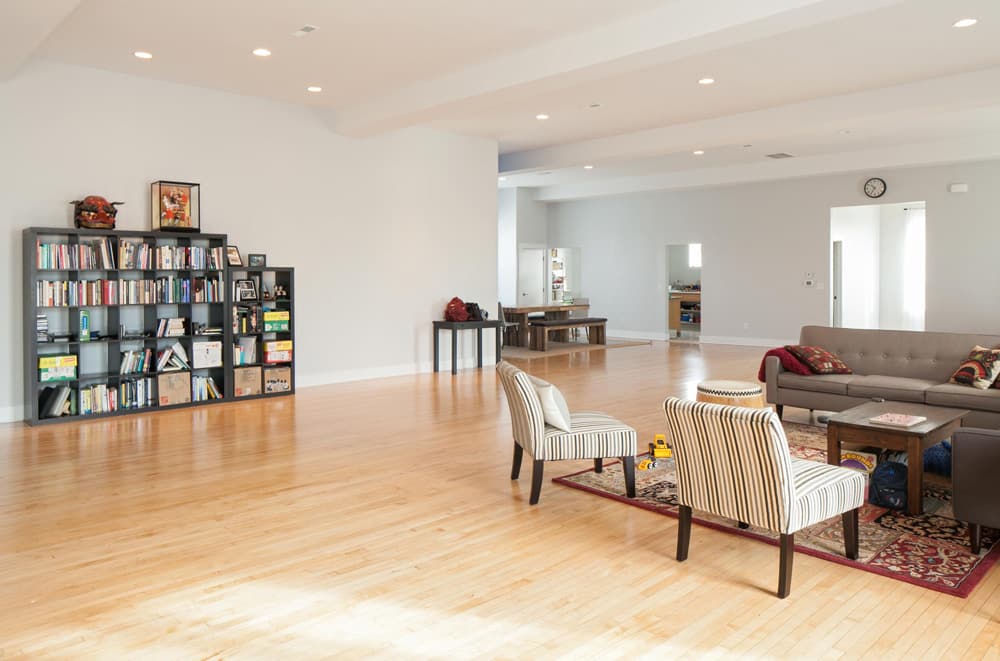
After a full home energy audit of the loft we set to work shoring up the loft’s envelope to control for temperature, air quality and moisture. Extensive air sealing combined with a continuous supply of fresh air from a heat recovery ventilator (HRV) ensure superior indoor air quality and energy efficiency. Balanced ventilation that brings fresh air into bedrooms and exhausts stale air from the kitchen and two bathrooms and has the dual benefit of supporting indoor air quality and managing moisture. High-density cellulose insulation blown into the floor of the loft provides a “foundation” of warmth and airtightness and provides a sound barrier from rehearsals below. Water-blown, low-density polyurethane insulation on exterior walls and under the roof completes the thermal envelope of the home.
The result is a spacious, modern living space that feels cozy and operates efficiently – a great place to raise a family in the city.
“It doesn’t feel cold, either in temperature or atmosphere,” said Traci. “Even though it’s big and open, it feels nice, like a home.”
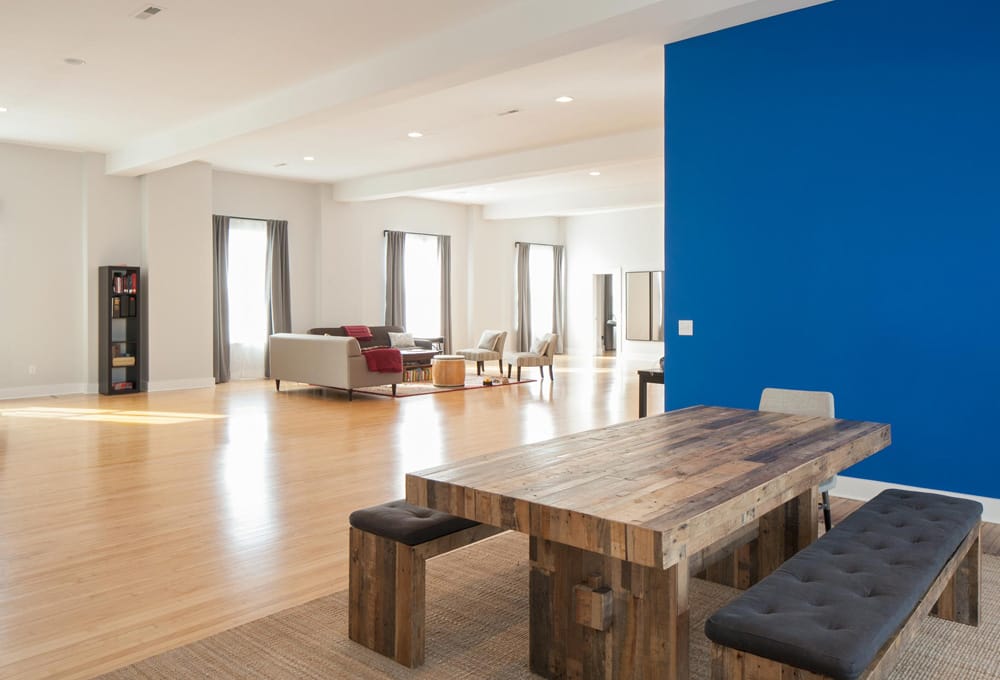
And heating the space hasn’t cost a fortune.
“The largest space I had lived in before this was 800 square feet, so moving into this was daunting,” said Traci. “But when I talk with people with normal sized homes, our bill is actually lower than theirs. That’s great.”
“We’re very happy with our home and the work you guys did,” said Traci.
Check out the portfolio to see more photos of this loft conversion.


