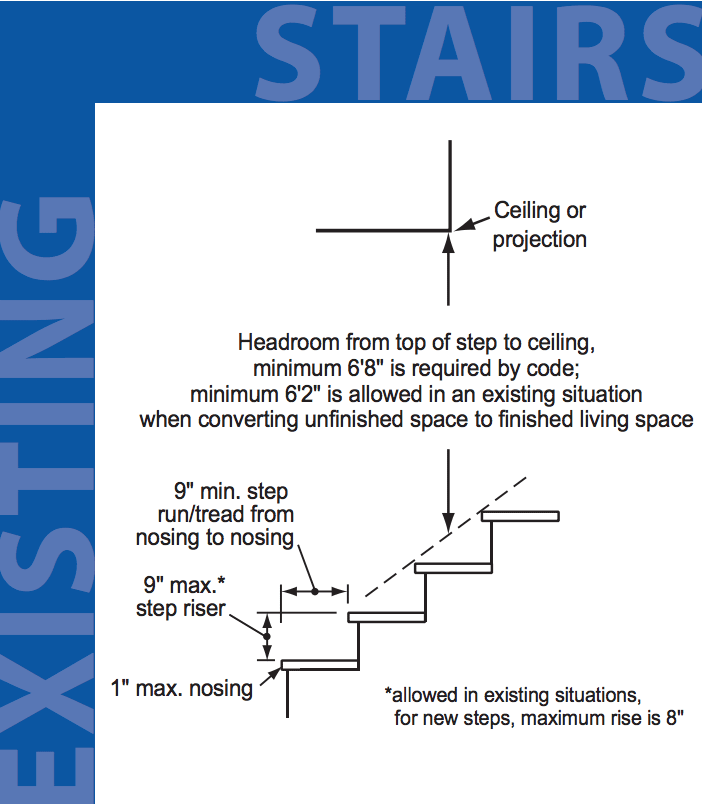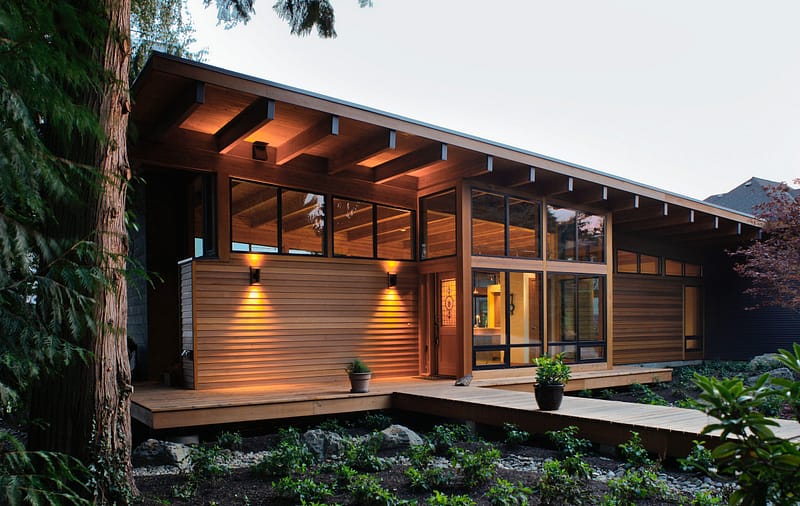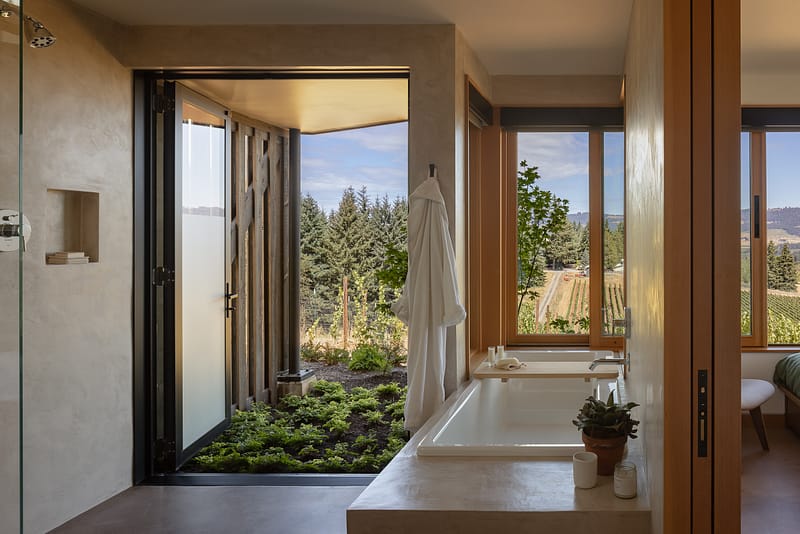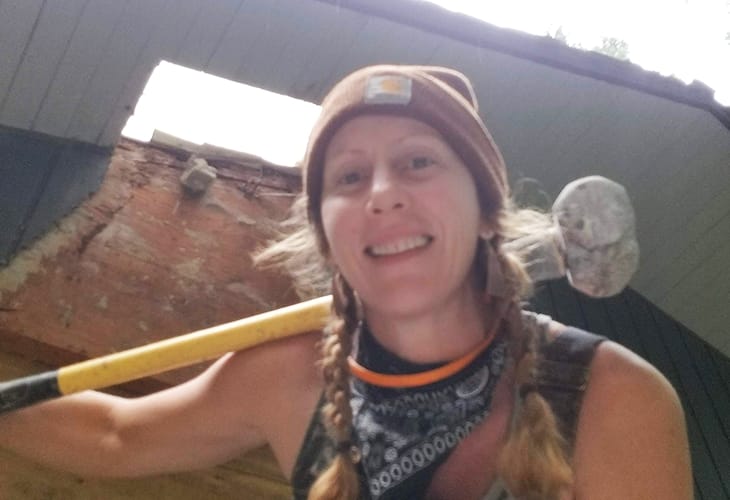With the Portland and Seattle housing markets still rolling along at a steady smolder, homeowners are increasingly turning away from trading up to new homes and instead casting their eyes toward improving their current residence. While additions are viable options, remodeling basements is a less invasive—and generally more affordable—path to increasing their square footage.
Basement remodels can take many shapes—from a big rumpus room for the kids, to a guest bedroom and bathroom suite, to a full ADU. We’ve found the most successful basement projects are designed and conceived of as lower level additions. Clients want basements that feel are natural extensions of the main residence: with taller ceilings, larger windows, clever or artistic window wells, and a thoughtful connection to the main floor. We can connect you to an architect skilled in making this hat trick a reality—taking your basement to another level, so to speak.
Alright, I’m on board with practically doubling my living space without having to dip a toe in the cutthroat housing market. How do I know if my basement is a good candidate for conversion?
Some basements are better suited than others for conversion to a comfortable, habitable space, though technically anything is possible with enough resources. Five key factors that influence a simpler conversion include:
Basement stair access: Do the stairs meet code? If not, can the existing stairs be easily amended to get people in and out of the basement comfortably and compliantly? If not, are you willing to open up part of the upstairs and sacrifice some square footage to install a good, compliant staircase?
Here’s a cheat sheet for what the City of Portland regards as a suitable stair:

(Photo courtesy of City of Portland https://www.portlandoregon.gov/bds/article/93019)
Ceiling height: How do your ceilings measure up to Portland and Seattle’s 6’8” ceiling height required by code? If they come up short, it requires either excavating down or lifting the house up. These are both disruptive, involved processes that add significant cost.
Egress window: If your basement is going to include any bedrooms—or, function as anything other than a barely finished storage space—code requires an emergency egress window. But to achieve maximum brightness, you would want to add large windows anyway, so this code requirement is win-win.
Clean infrastructure: How many systems (HVAC, electrical, plumbing) need to be moved around before making room for the new things that you want? For example, is the plumbing neatly arranged and tight up against the wall or is it hanging down below the joist? Starting with a well-laid out infrastructure saves time and cost.
Water presence: Is your basement’s exposure to water manageable? Often water can be redirected away from the home, but if there is a spring underneath the house or a drainage plain leading to the foundation, an above-ground addition may be a better bet for increasing your square footage.
Can we discuss the water infiltration concern a little more?
Careful water mitigation is a critical factor in lower level additions. Remember, your house is not a boat. It can’t be made watertight, and In the Pacific NW, it is a matter of when, not if, water encroaches on your basement. The best way to turn the conditions in your favor is to install an interior perimeter drain and sump pump, essentially telling the elements to “bring it on” with plan and system for removing the water. It’s the optimal level of protection for the sizable investment you’re making with a lower level addition. Typical cost: $10-15k
For more information on how we approach basement remodels, see this page in our Best Practices Manual.
Watch a video on how we’ve done basement waterproofing here.
Can I set up my basement for a future ADU conversion?
Yes! If you think that becoming an ADU may be in your basement’s future, consider taking advantage of all the open walls and set yourself up for a quick, easy, and cost-saving conversion down the road. Electrical, HVAC, and plumbing lines can all be installed with an eye towards a minimally invasive conversion to an autonomous unit with its own breaker. This is also the optimal time to add the required one hour fire separation wall between units.
If you want an entrance to the ADU separate from the main house, it’ll be key for us to think strategically regarding where and how that will be accomplished during initial remodeling. Or, better yet, go ahead and integrate the door as part of the remodel.
Note that if you want to install a sink in your basement (for instance, as part of a swank basement bar) the City of Portland requires the homeowner to sign a “Second Sink Covenant” that is recorded on the property title. It stipulates the basement won’t be used as a second dwelling unit, to dissuade people from using basement remodels as a loophole avoiding stricter ADU permits.
If you are truly looking for the path of least resistance for a future basement ADU, forego the sink as part of a remodel and add it later during the conversion project when you can permit the basement as a straightforward ADU.
How should I begin budgeting for this?
Imagine the first floor of your home. Think about how it feels, how the light moves, and the details that make it a comfortable and inviting dwelling place. This is what we aim to recreate when capturing basement space. But how much does a lower level addition meeting these standards cost? Due to the varied nature of existing conditions and personal tastes, it’s not feasible to give a nice, pat price for how much a lower level addition costs, but for a rough range, recent projects have run in the $200-300 / sf range in Portland. In comparison, overall project costs for lower level additions tend to come in about 30% less than a typical addition.
We’ll be publishing a case study from a recent basement addition we built in SE Portland that illustrates what can be accomplished with an abundance of vision. But for now, if you’ve already been nodding your head and are ready to start exploring options for your own lower level addition, let’s get you connected to an architect fluent in flooding light and get started!
Additional Resources:
City of Portland: Conversion to Living Space
City of Portland: Guide to Emergency Egress Windows
City of Seattle: Mother-in-Law Units
Hammer & Hand Basement Retrofit Best Practices



