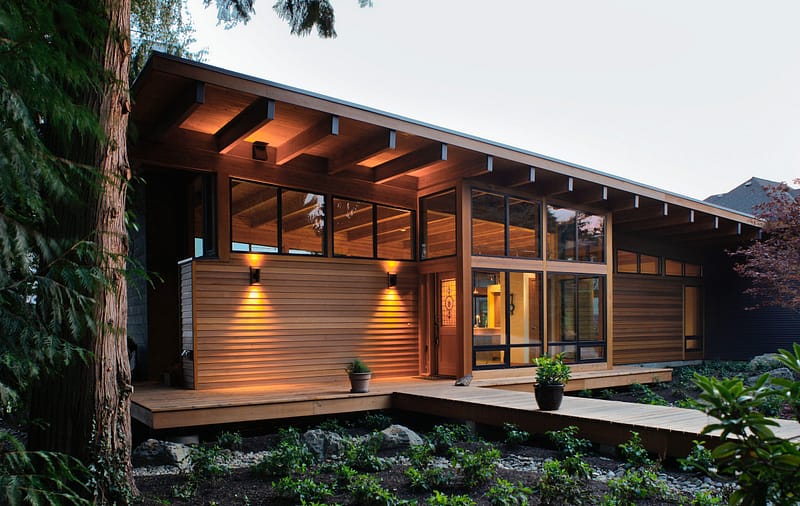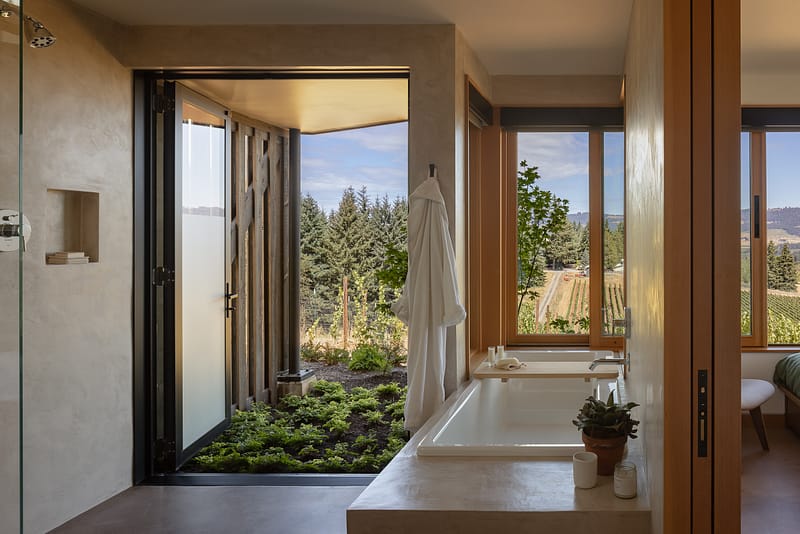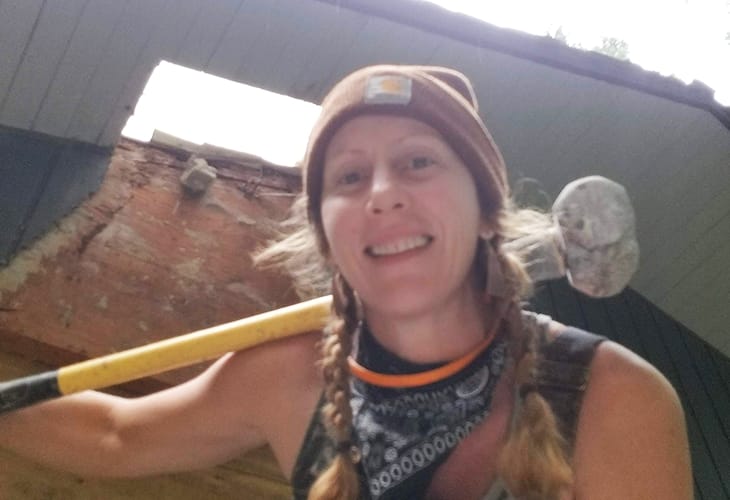Hammer & Hand recently completed work on a whole house remodel in Lake Oswego. Designed by Risa Boyer Architecture, this extensive remodel included fixing exterior water damage, three bathroom remodels, a sunroom bump out, a new open layout, and many other improvements. The home’s multiple style personalities (a Mediterranean exterior, modern kitchen, dark medieval-feeling library, just to name a few) also needed to be addressed. The owner loved the modern portions of the home, so he hired Risa Boyer and Hammer & Hand to update the entire space with a more modern, cohesive design.
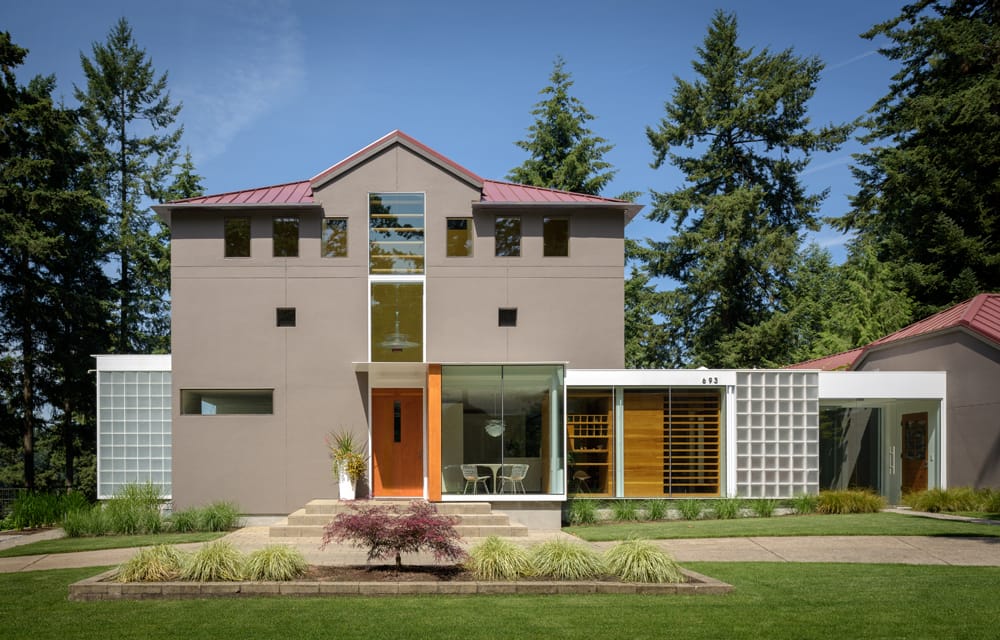
One of the most important parts of the project was transforming a dark library into a bright, light-filled sunroom where the owners could display their stained glass.
And not just any stained glass – back in 1980 the homeowners designed and crafted the glass themselves and have installed it in every home they have lived in since. So of course it was important for them to incorporate the stained glass into their new home as well.
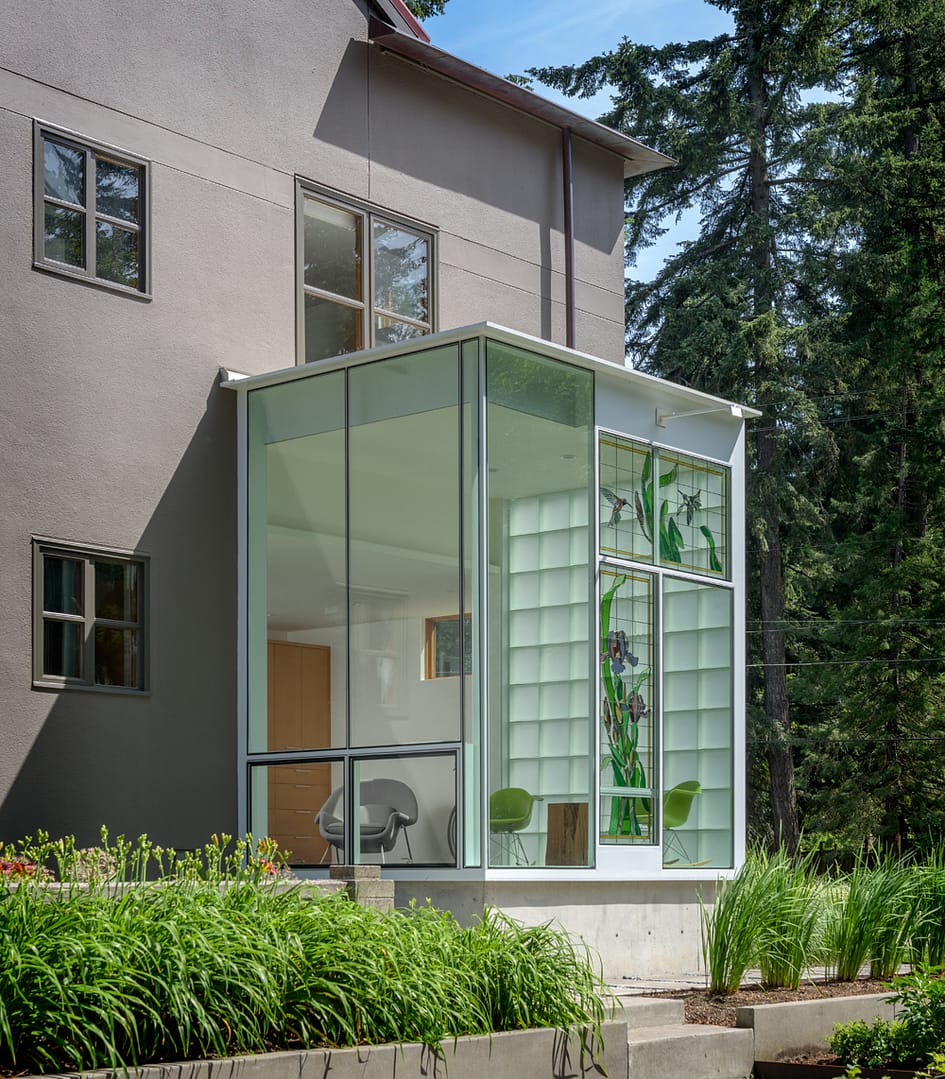
Before the remodel, this was a dark library with one tiny window and wrap-around black cabinets and shelving. H&H gutted the space, pulled out about 40 feet of bookcases, and bumped out the space to convert it into a sunroom. To build the bump out the team had to do extensive structural work, including jacking up the above two floors while cutting in the hole for the sunroom.
“The sunroom was designed for that purpose; to house that piece of glass but it was also an opportunity to take the steel and glass style from the front of the house and bring it around to the side, too,” said Risa. The space also helps maximize the views of Oswego Lake, creating an indoor space to enjoy the views from.
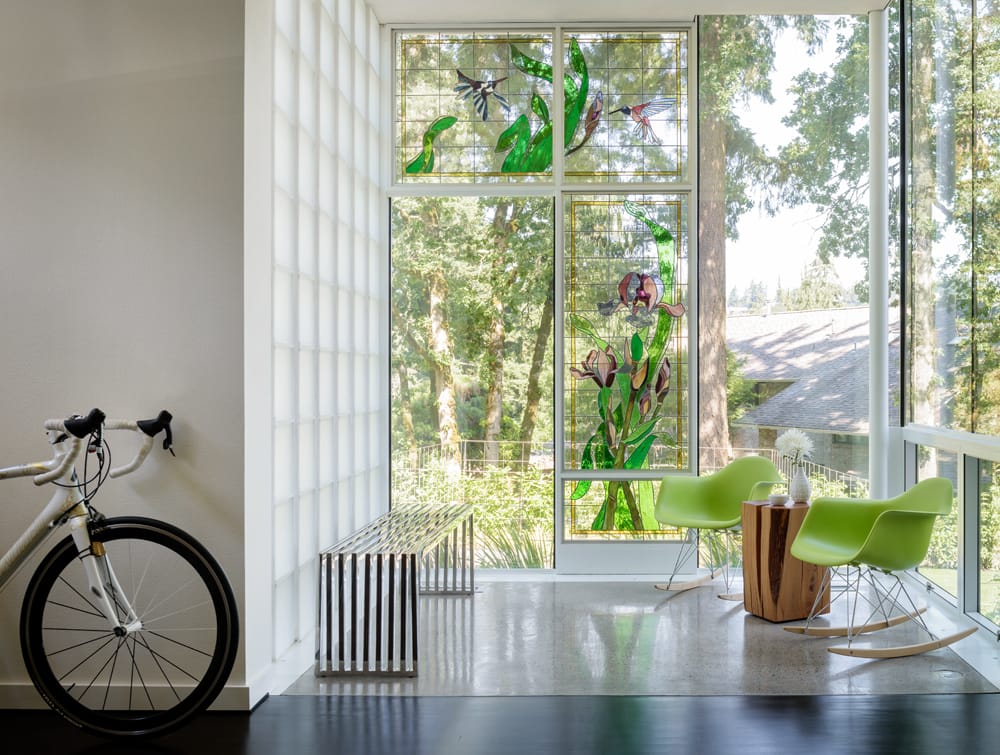
“It’s fun to go in there now because it has all of the views that go out towards the lake and garden,” said the homeowner, Dave. “That’s where I do the most thinking is in that room.”
The team enclosed the path from the house to the detached garage with floor-to-ceiling glass. This maintains the outdoor connection while shielding the owners from the elements as they go back and forth between structures.
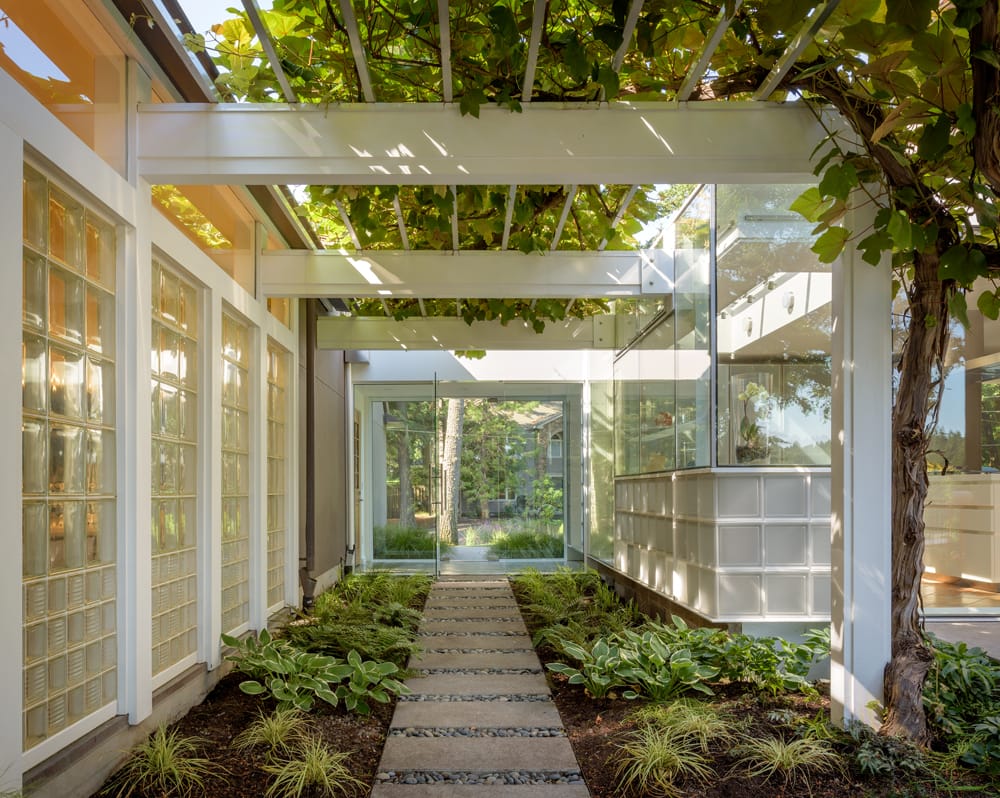
In the green space between the house and garage the team replaced a decaying cedar arbor with an aluminum one and added a new patio area for outside dining where a simple step used to be. A viney tree provides shade to the area and keeps the space cool in hot summer months.
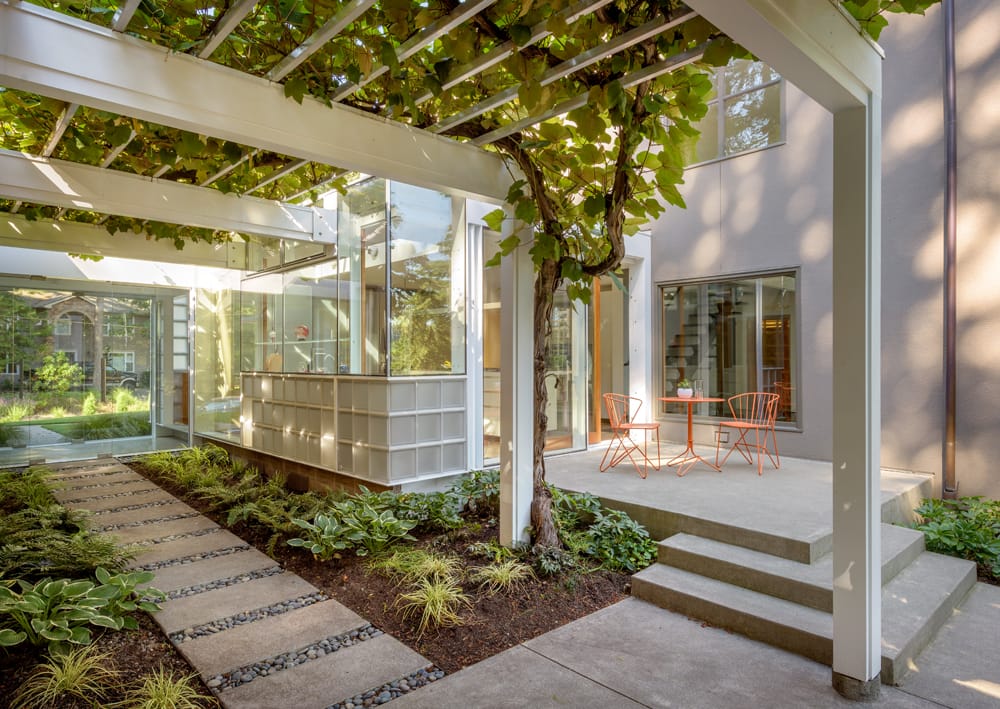
To view more photos of this project, visit the portfolio page here.
Save
Save
Save
Save
Save
Save
Save
Save
Save
Save
Save


