Skylar Swinford shares photos & stories from tour of Passive House projects at the International Passive House Conference.
This post is part of a series, “Hammer & Hand’s Passive House Pilgrimage to Austria”:
- First Installment, by Zack
- Second Installment, by Sam
- Skylar’s Magical Passivhaus Tour, by Skylar
- Skylar’s Tour of the Optiwin Factory, by Skylar
- The Tradeshow Floor, by Skylar
On Sunday last week I had the privilege of joining 40 other Passive House aficionados on a tour of three exciting projects surrounding Innsbruck, Austria. After two packed days spent in the lecture halls and trade show floors of the International Passive House Conference, the tour was a welcome change of pace and an excellent chance to see the Passive House standard actually at work near its German birthplace.
(As an aside, I personally prefer the German term “Passivhaus” to the English translation “Passive House”. Passive House structures, after all, can be any type of building, not just houses, and so the German “haus”, which means “building” is more accurate. Also, folks in the States often confuse “Passive House” with the “Passive Solar” houses of the 70s. So, bear with me, I’m going to use “Passivhaus” in this post.)
Passivhaus Danzl
Our tour bus’ first stop was the single family Passivhaus Danzl. It’s located up in the Tirol mountains at very high altitude. The home is a masonry structure with timber façade, built 6 years ago by Markus Danzl (www.passivhaus.at.tc), the architect builder and homeowner. Interestingly, by the initial PHPP modeling calculations this building did not meet Passivhaus certification. But after 6 years, the home’s actual utility data showed that the house was beating the standard. This is one of the aspects of the Passivhaus standard that I actually really appreciate. The model tends to be pessimistic – the opposite of “green washing”.
Like most Passivhaus structures, the building employs heat recovery ventilation so that the thermal energy of exhaust air is transferred to the fresh incoming air. There’s some electric floor heating in the bathroom for comfort, and peak load heating is covered in the living area by a stove and a 500 Watt electric heating unit.
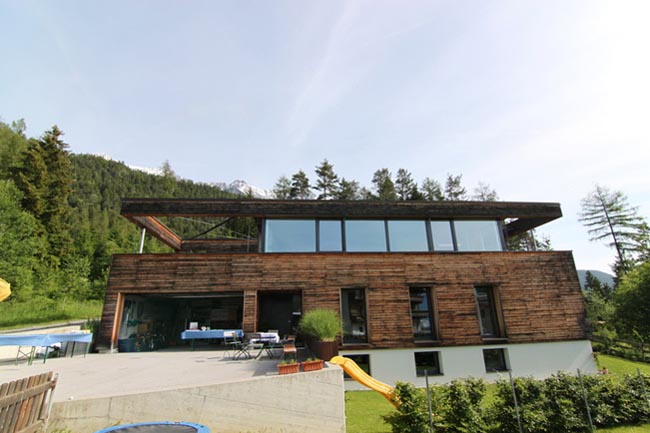
This picture shows the south façade of house, which features lots of south-facing glazing. The home’s dining room and living room are up top, and the bedrooms are below. The finished basement houses the mechanicals and storage.
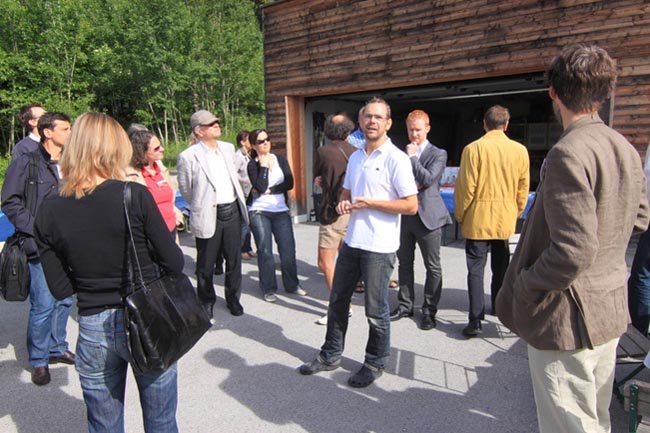
Markus Danzl is pictured at center introducing tour participants to his Passivhaus. Background in suit, The project’s other architect Raimund Rainer (www.architeckt-rainer.at), stands behind with hand to chin.
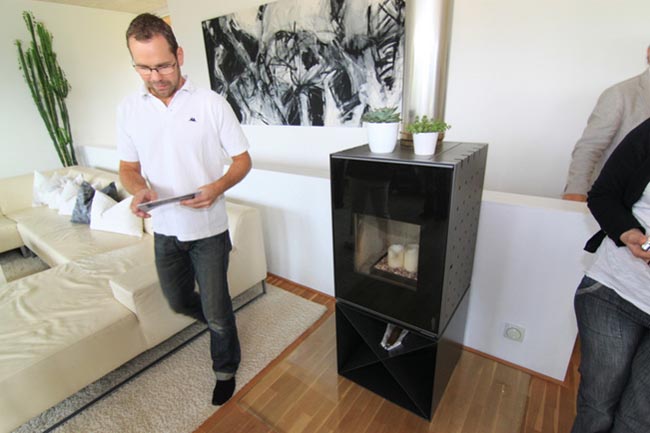
Passivhaus structures can have fireplaces too. Markus and his family only use it on the coldest nights, and even then it can quickly overheat the house.
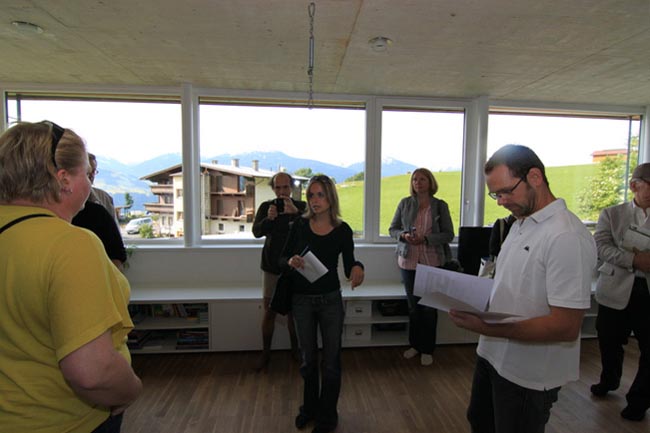
Angela Espenberger of the International Passive House Association translates for the monolingual English speakers among us.
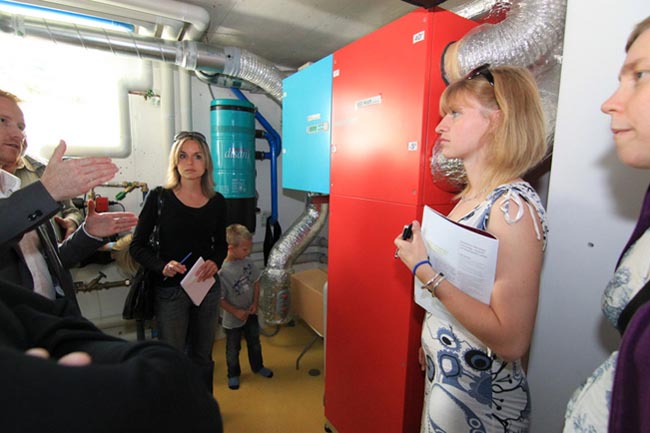
The mechanical room is pictured here, with its earth-to-air heat exchanger (aka earth tube). Earth tubes are typically now replaced with closed-loop water-to-air hydronic coil preheat.
Passivhaus Pauli von Pohl
Next we walked 100 meters down the street to the Passivhaus Pauli von Pohl. Architect Bernhard Stohr (www.besto.at) gave the tour of the home, which, incidentally, was engineered by Markus Danzl from the previous project. This building’s shell is composed of a combination of materials ranging from structural cross-laminated timber (also called “CLT”) to mineral wool insulation, to wood fiber board insulation and EPS foam. This house is under construction so we were able to see many of its construction details in progress.
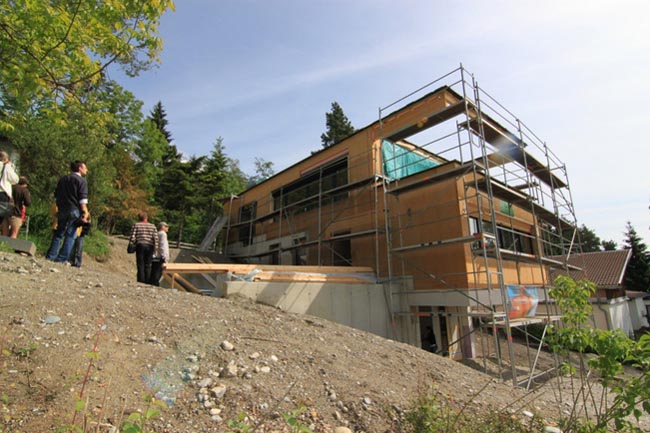
This photo shows the front of the home and its wood fiber exterior insulation.
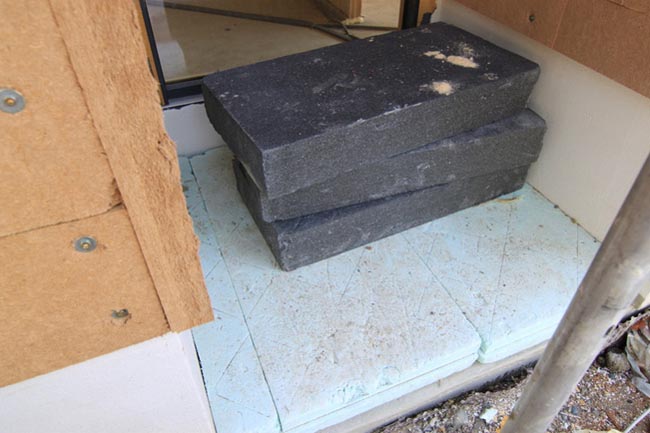
Here we see detail of the wood fiber used on the exterior walls as well as the EPS foam used to insulate the foundation. (For you fellow insulation nerds, the blue foam may be XPS, however the XPS in Europe uses a less harmful blowing agent than in the US.)
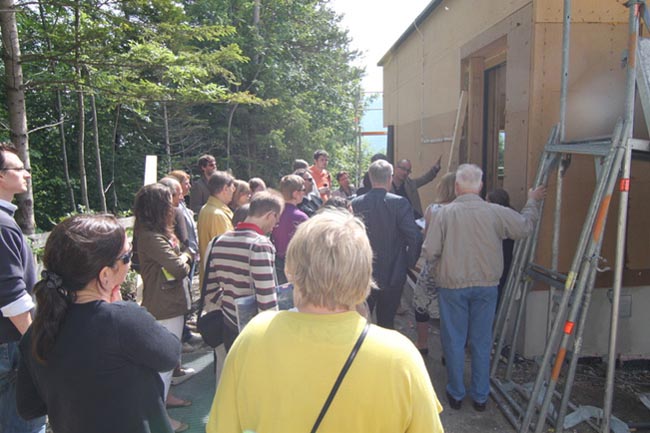
The tour group is gathered at the rear of the property. Berhard explains how the home uses multiple layers to achieve Passivhaus levels of insulation.
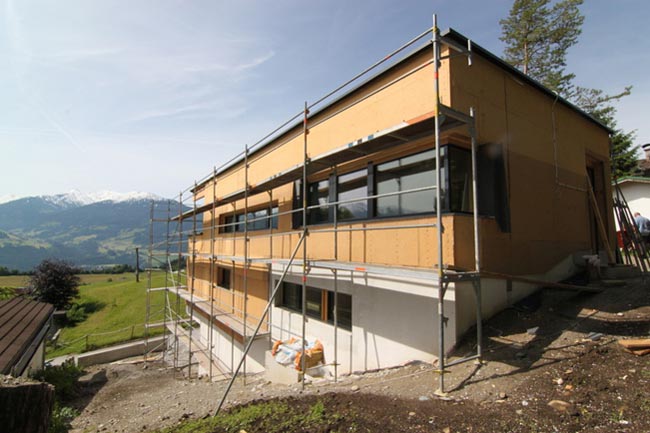
Here we get a peek of the east façade, as well as a view of the Tirol mountains beyond.
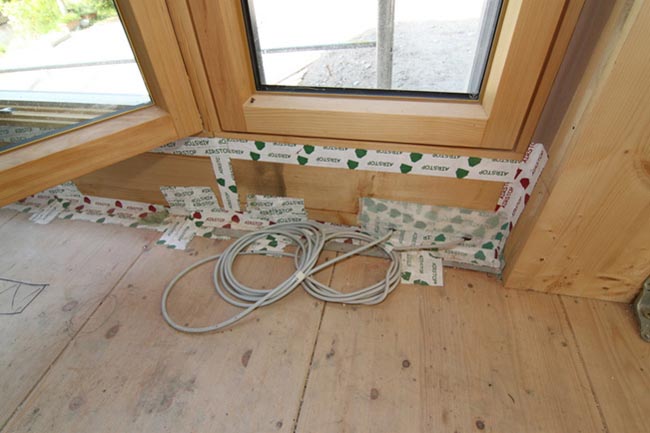
Air sealing details from the interior of the house.
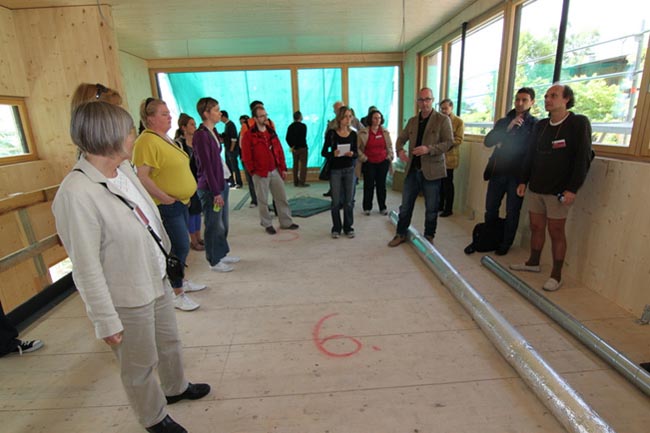
Berhard discusses the cross-laminated timber panels, the high-performance Optiwin windows, and the ventilation ductwork strategy.
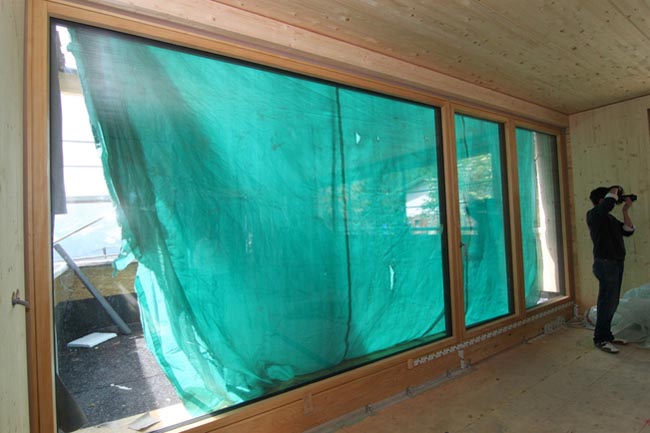
Here we see the project’s large south-facing, high-solar-heat-gain Optiwin windows.
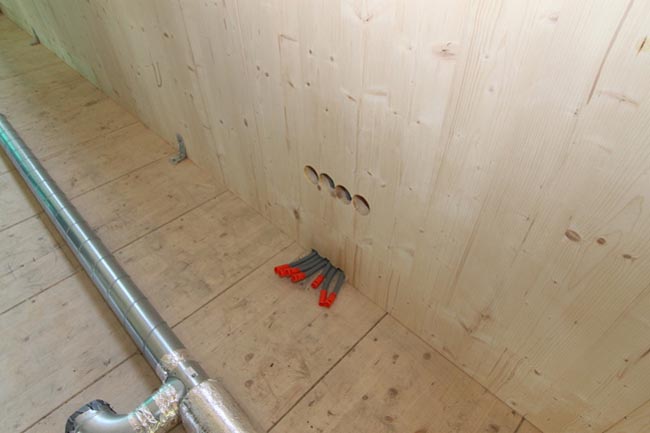
A close-up view of a structural cross-laminated timber wall panel.
Passivhaus Kindergarten in Kramsach
We piled back into the tour bus and drove to the community of Kramsach to tour the third Passivhaus project, a beautiful addition to the local Kindergarten. Inspired by a neighboring community’s Passivhaus school, when it become time to expand Kramsach’s Kindergarten, the community’s residents approached the Mayor about building it to the Passivhaus standard. Happily, the Mayor was enthusiastic and planning began.
The new two-story Passivhaus addition houses two group rooms, side rooms, after school care club room, toddler day care, and engineering rooms. The wing that connects the old and new buildings features a small gymnasium for exercise and play.‚Ä®
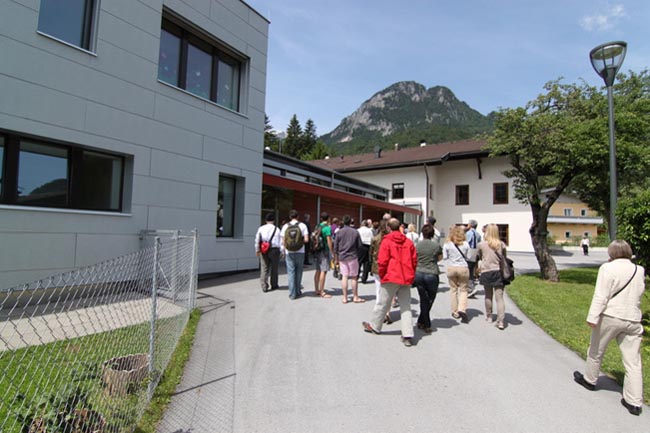
Here the tour group arrives at the Kindergarten. The Passivehaus portion is on the left, connected to the existing building on the right with the new wing at center.
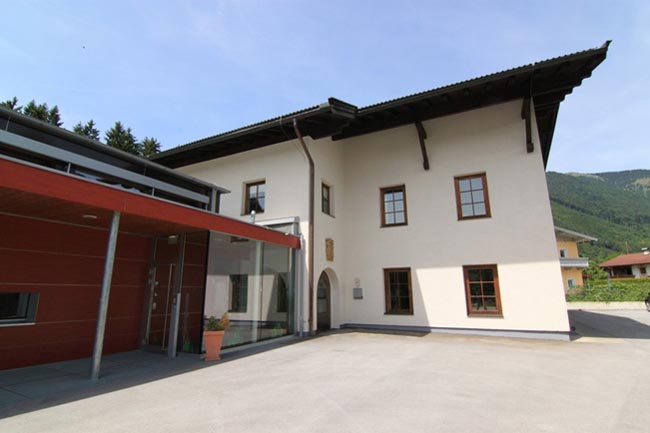
The existing building is pictured here. The city plans to eventually retrofit it with high-performance Passivhaus windows and doors.
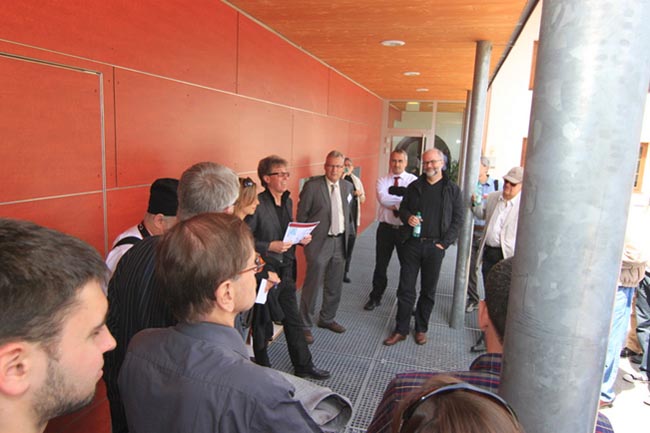
Here the Mayor (in the gray suit) and the project architect from Architecktenburo Adamer & Ramsauer (holding the paper, www.aar.at) tell the story of how they came to build a Passivhaus Kindergarten for their community.
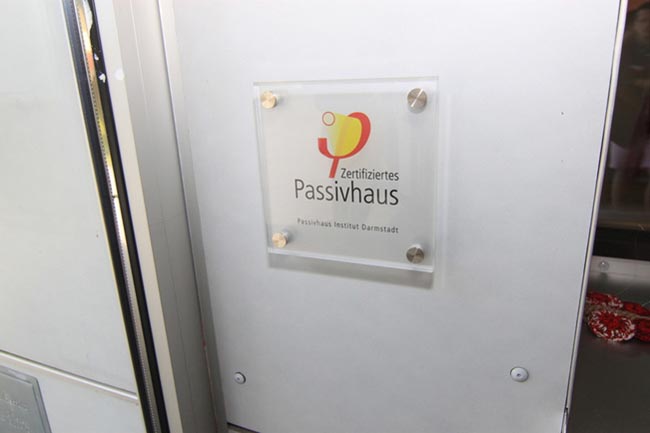
The Passivhaus certificate is proudly displayed at the entrance to the Kindergarten.
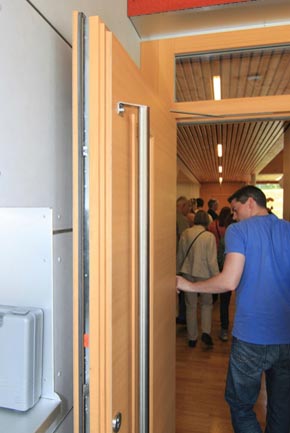
Airtight, superinsulated doors make for an impressive entrance.
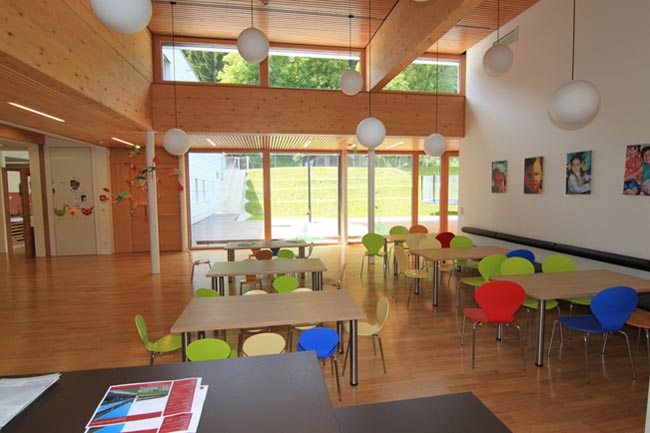
Here we see the addition’s cafeteria/multipurpose room, view from the kitchen. I was struck by the space’s great indoor air quality, the abundant natural lighting, and the generous use of wood. It was a special spot.
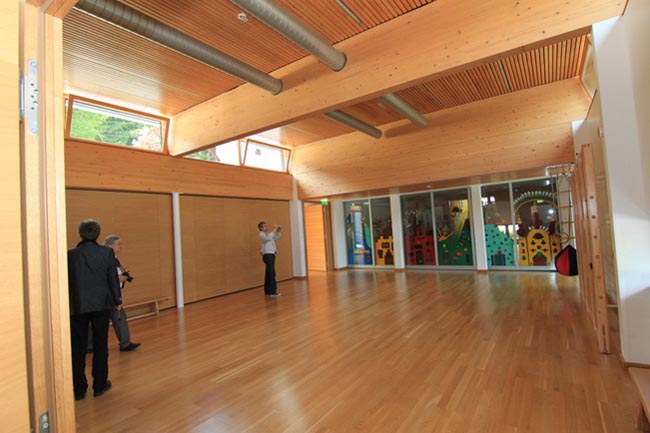
This gymnasium is in the wing that connects the old and new buildings.
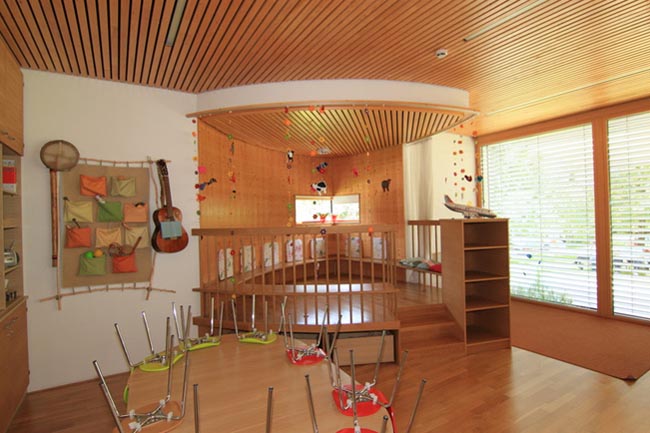
Despite the stringent requirements for Passivhaus, the architects were able to add groovy design elements like this cantilevered corner nook, beautiful wood detailing, and floor-to-ceiling windows.
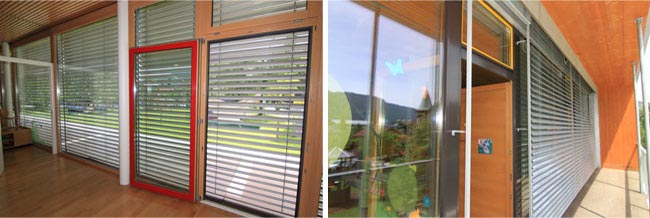
At the south side of the building we see the building’s mechanically-operated exterior shading system that, combined with roof overhangs, regulate solar gain as necessary to prevent overheating and manage natural light levels.
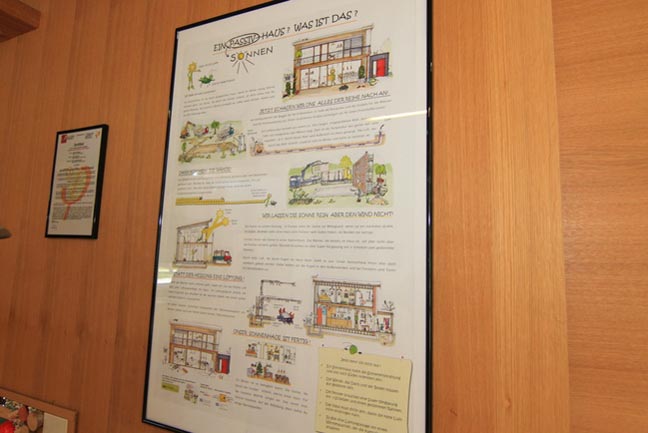
Ein Passivhaus? This poster explains Passivhaus to visitors and students alike.
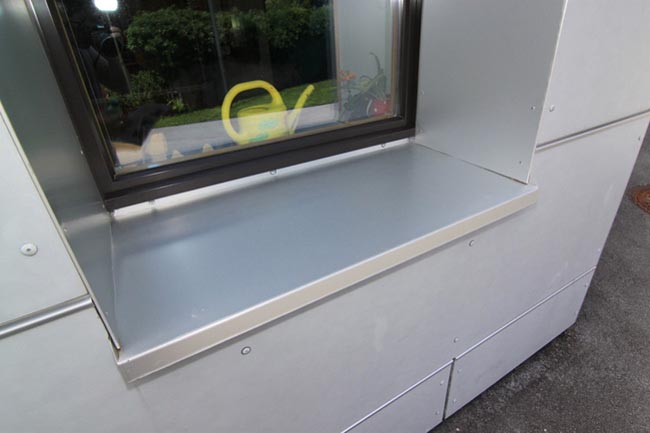
These meticulously detailed window pan flashings should last a lifetime.
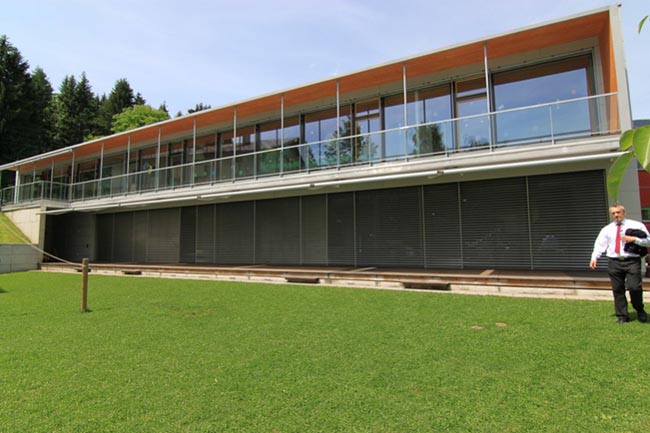
View of the south facade.
Stay tuned! Coming up next… the tour’s final stop at Freisinger windows, the manufacturer of Optiwin Passivhaus Windows. Exciting stuff!
– Skylar
Back to Field Notes