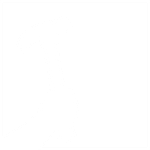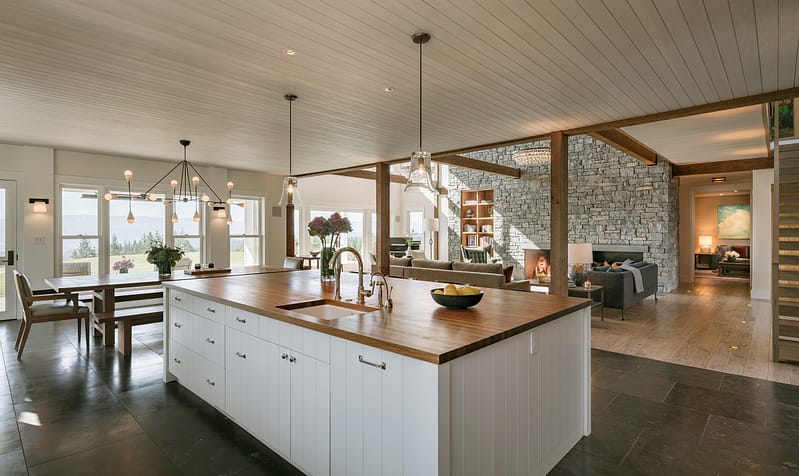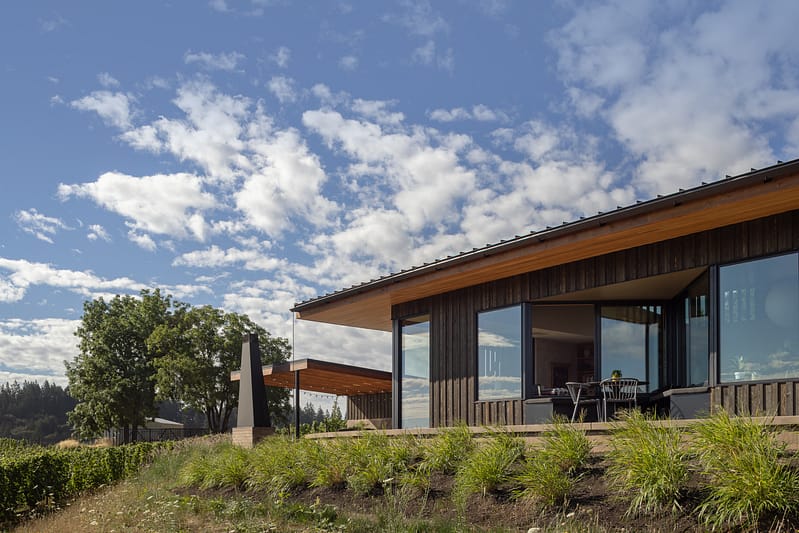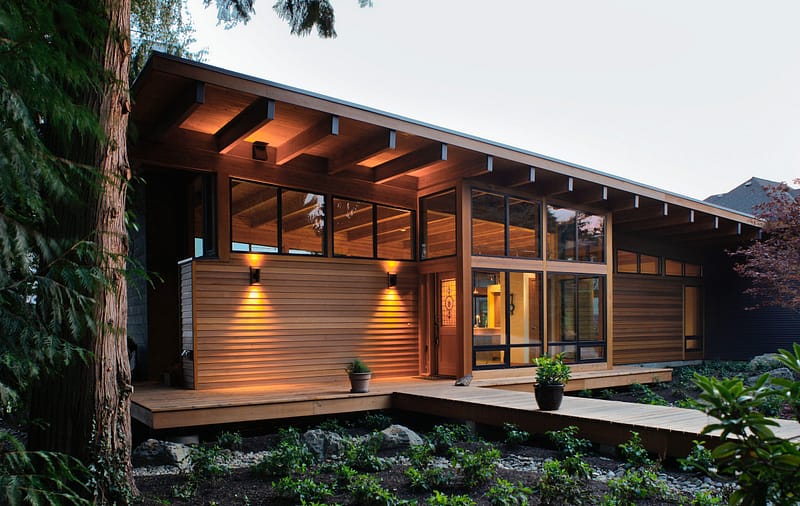As the Instrument office build-out nears completion, major construction work is winding down as it becomes all about the finishes. The space is now a meticulously coordinated shell game of taped off zones as a panoply of trades work around each other to lay carpet, paint walls, and seal polished concrete floors. It’s buzzing like a hive in there and the rate of progress seems to be moving towards the finish line at warp speed. With furniture arriving this week, the final countdown is ticking!
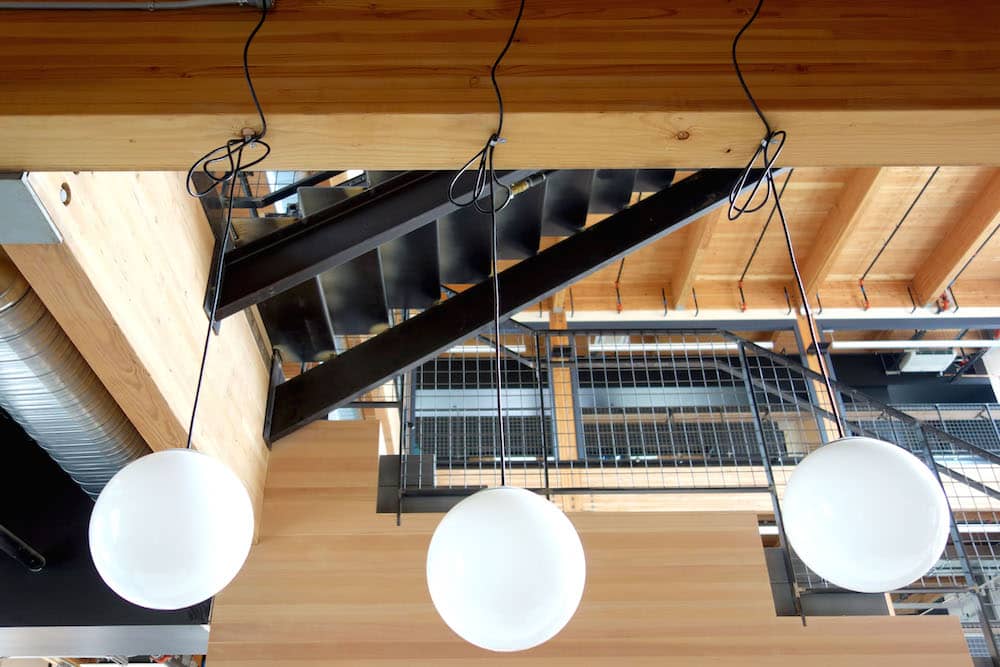
Fixtures have been staged by the elevator with care.
And signs warn not to touch the white board wall that soon will be there.
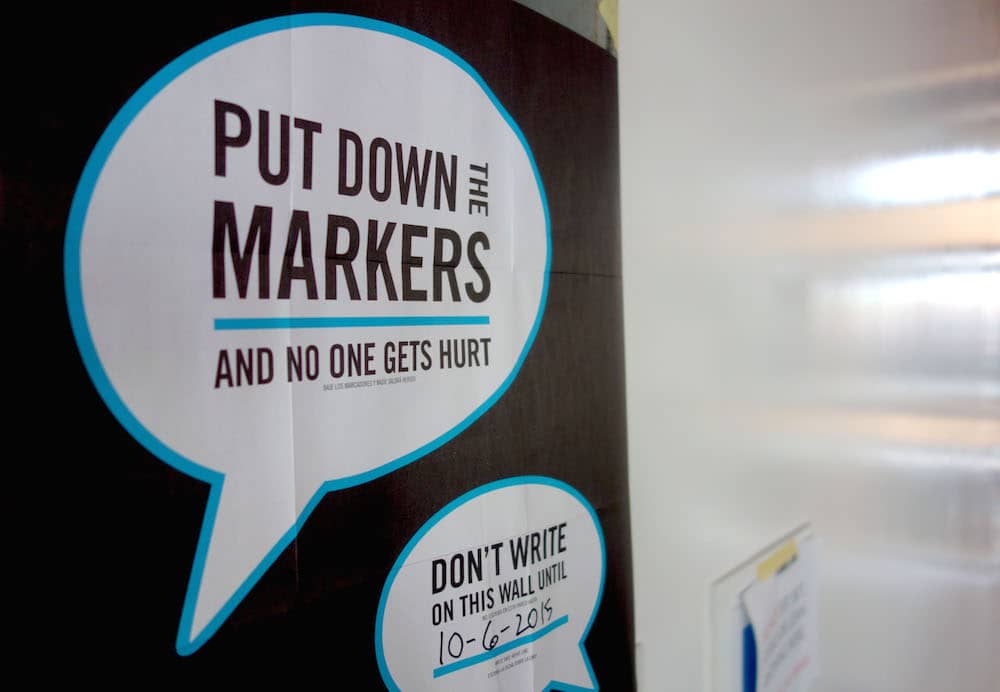
The 4th floor kitchen wall (below) sits bare for now, but come later this week it will be covered in patterns featuring black-stained wooden bricks.
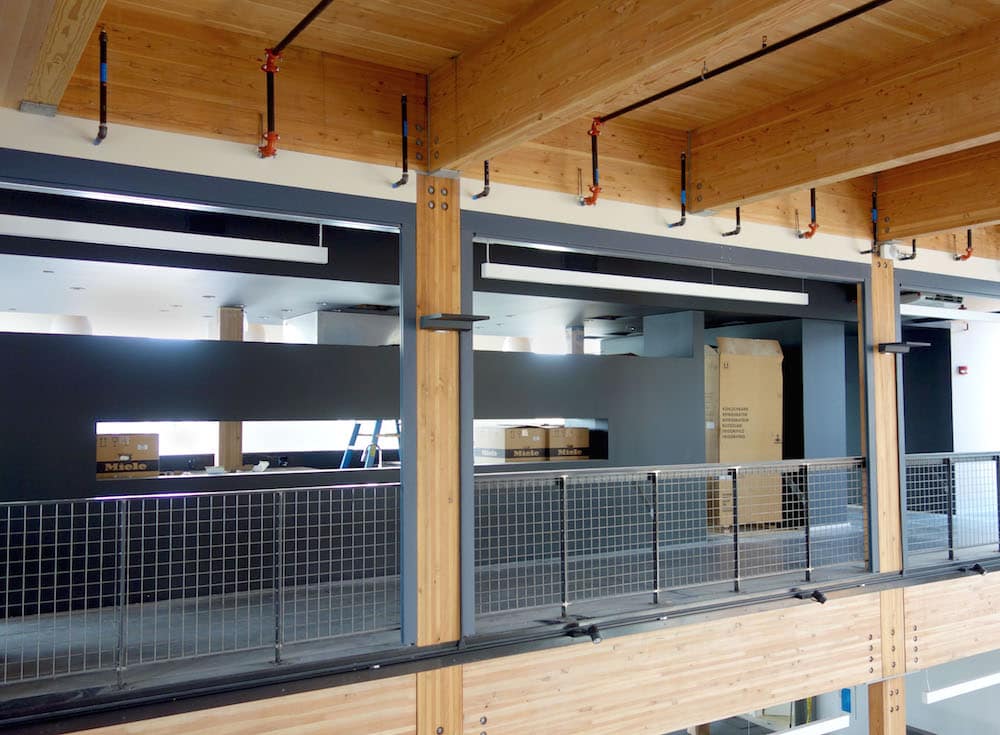
Hammer & Hand’s foreman Shane Ziegenbein sands the atrium stairs. This architectural focal point was one of the first pieces we built within this space, so working out these final touches feels like the project’s really come full circle.
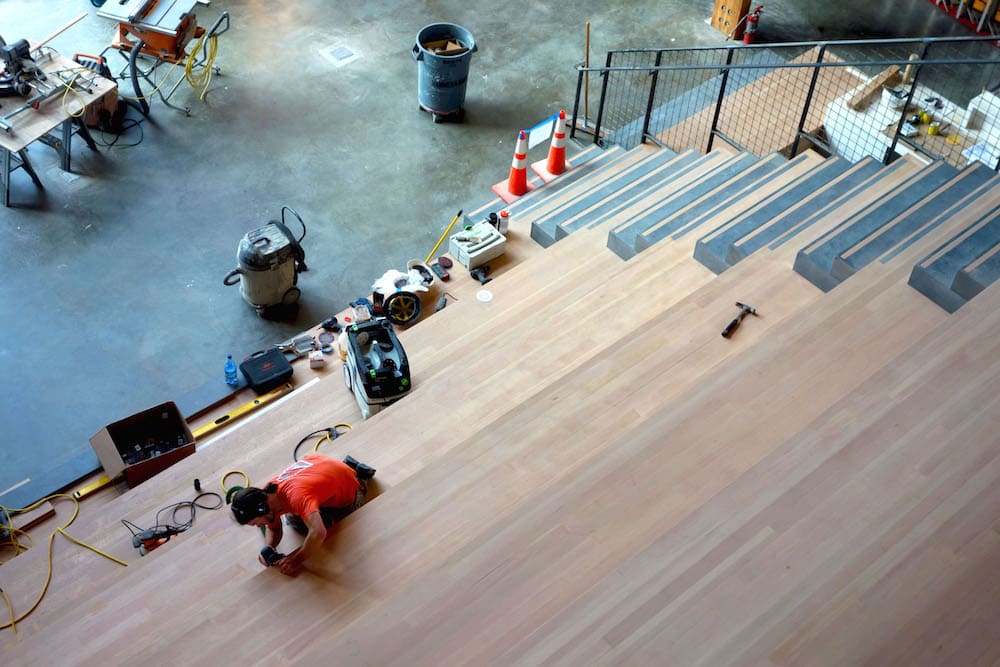
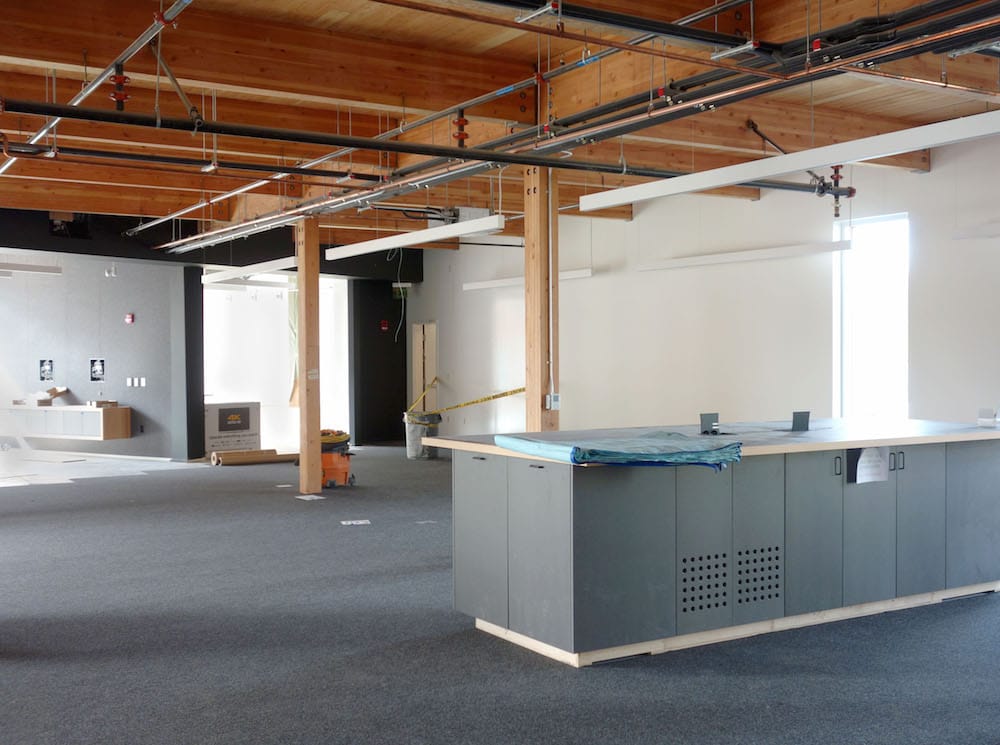
Once the project is complete and Instrument has had time to settle in to their new home, we’ll talk more about their process, aspirations for the office, and what it meant for Holst and Hammer & Hand to design and build, respectively, a workplace that truly embodies its occupant’s culture and brand.
For more on this stair detail, check out this video featuring Holst Architecture’s Lee Jorgensen:

