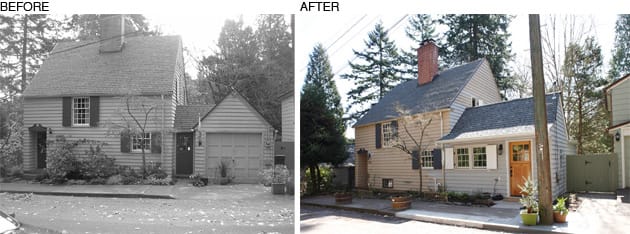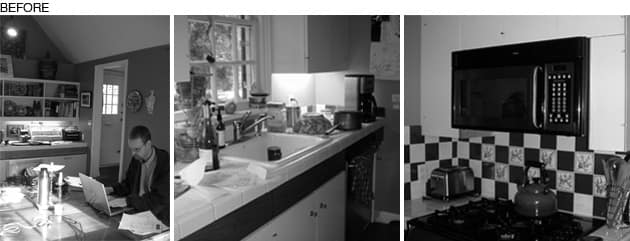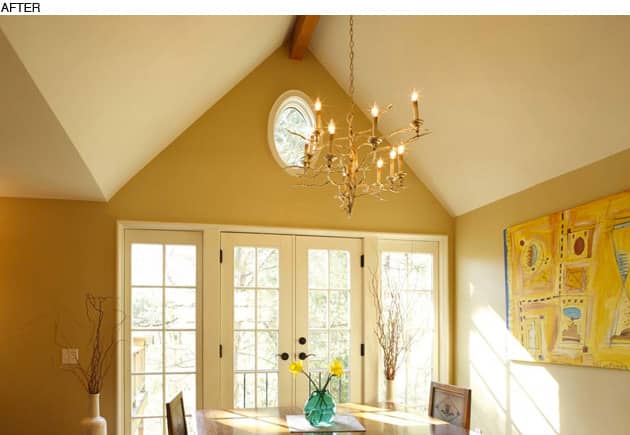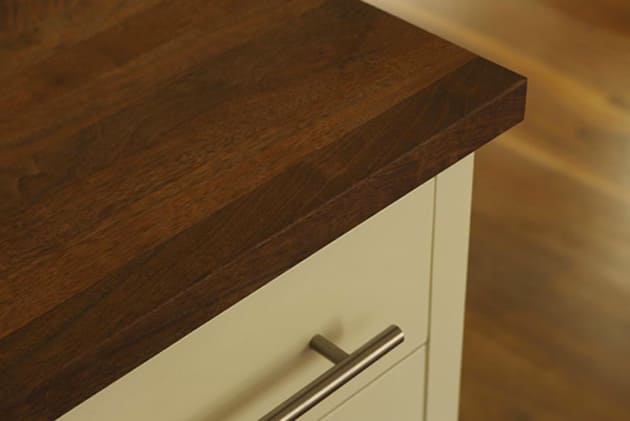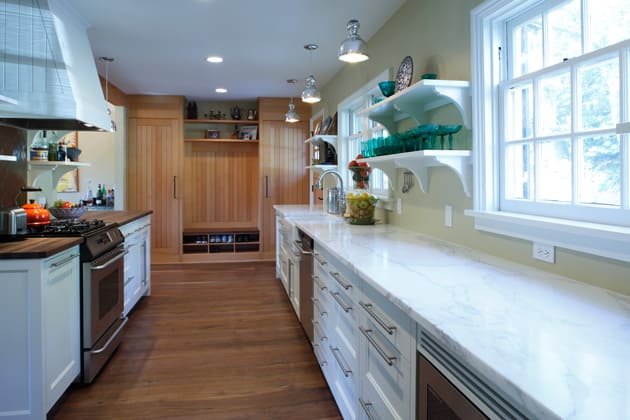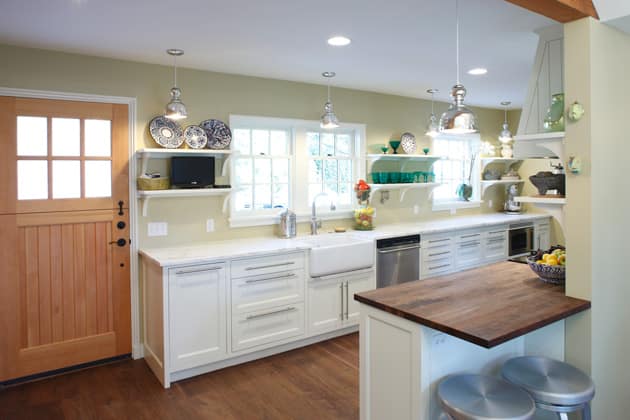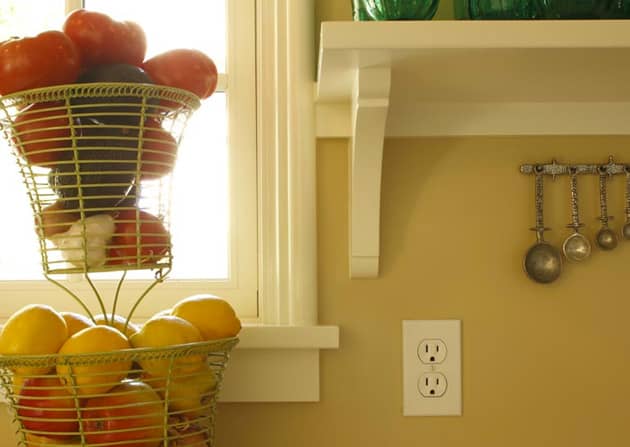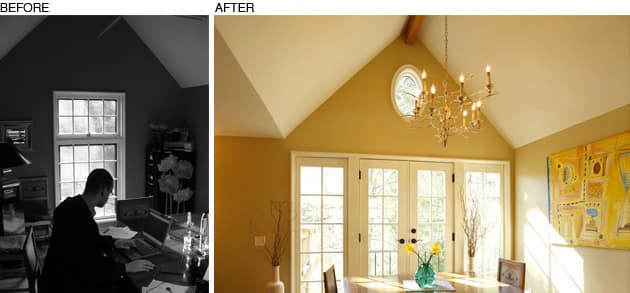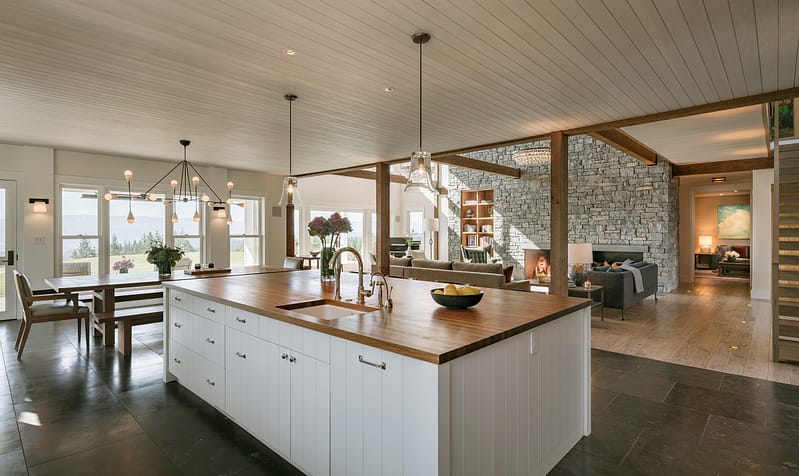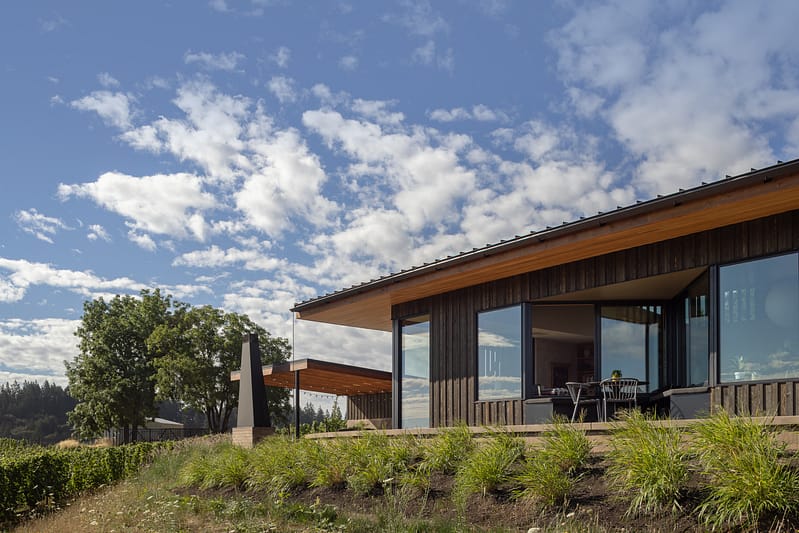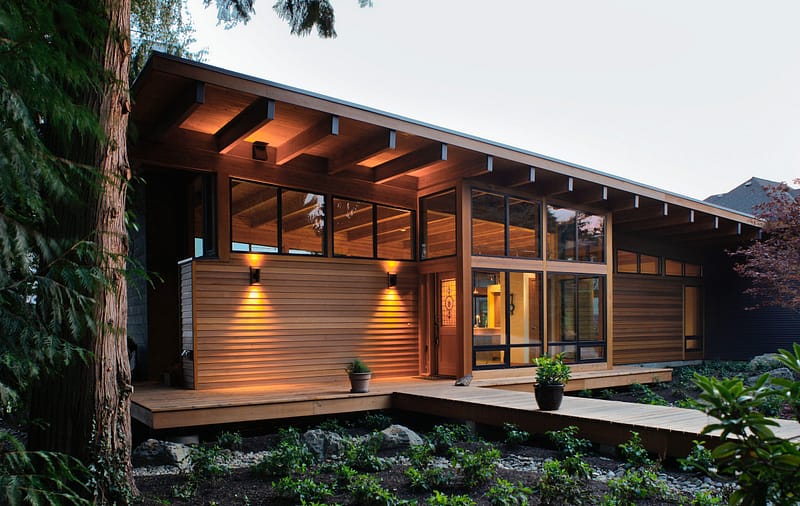This historic cottage suffered from a series of updates over the years that left it with a choppy layout of small disconnected rooms unsuitable for modern living, including a previous (non-permitted) garage conversion that forced a tiny kitchen and dining space. The gorgeous view of the West Hills forest was not featured in the layout. The new owners wanted a larger kitchen and functional dining room while bringing everything up to city code.
To transform the space Emerick Architects employed a small addition and new layout to connect the living room entry, kitchen and dining room. A new front Dutch door opens into a small mudroom area where occupants can take off their raincoats and shoes, stow bookbags and sporting equipment, and even charge their cellphones out of sight. By reversing the gable in the front of the garage/dining room we blended the overall lines of the house while preserving the cathedral ceiling of the back gable to highlight French doors opening onto a deck with a view of green space. Entering through the Dutch door, you see across the dining room to the French doors.
Overall, we transformed the core of the house to increase comfort and livability with finishes that seamlessly blended with the original look and feel of the space. We cut custom-designed knives to create molding that matches existing profiles. Aesthetically, we maintained the 1920s look with traditional painted and clear CVG cabinets topped by Jatoba wood and Carrera marble countertops. The Dutch door was custom built by our in-house craftsmen using reclaimed wood and historic mortise and tenon jointery to give the traditional detail of a Dutch door.
Before the remodel, the gable of house and garage did not match and seemed out of sorts and boxy. Our small addition married the former garage with the original cottage, integrating the space inside and creating a unified front for the historic cottage.
The converted garage formed a cramped, code-violating space for eating, ignoring gorgeous views of green space. The dark, crowded kitchen was an outdated, hard-to-navigate space with loud tile.
Light, inviting, vaulted ceiling room invites visitors to sit and enjoy food, or move outside to experience the green space.
New open, light space features handcrafted Dutch door, farm sink, hand-oiled wide-plank walnut floor, open cabinet shelves.
Three finishes: Natural hardwax oil on walnut floor. Hand-rubbed oil on jatoba countertop. Traditional hand-painted cabinetry.
CVG fir cabinetry creates practical storage space for informal entry. Carrera marble reflects light from numerous windows.
Handcrafted Dutch door built from reclaimed wood and made with historic mortise-and-tenon jointery. Open plan moves from kitchen and informal entry into the dining space, connecting the house into continuous flow.
We opened the small space by choosing shelves instead of traditional cabinets with doors. We forged custom-cut knives to match historic molding from other parts of the house. Shelves of reclaimed wood were painted to match the casework.
The dark, crowded dining room is transformed into a light, inviting, vaulted ceiling room.
(For more about our services, visit our kitchen and home addition pages.)


