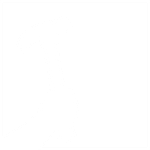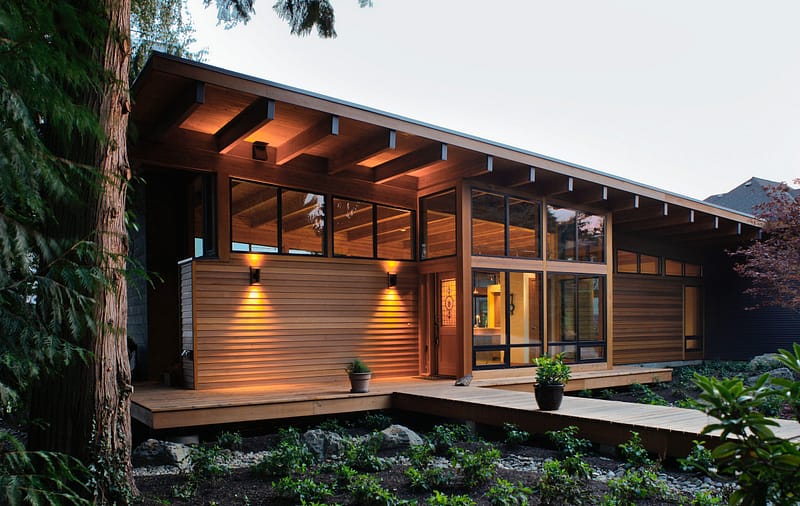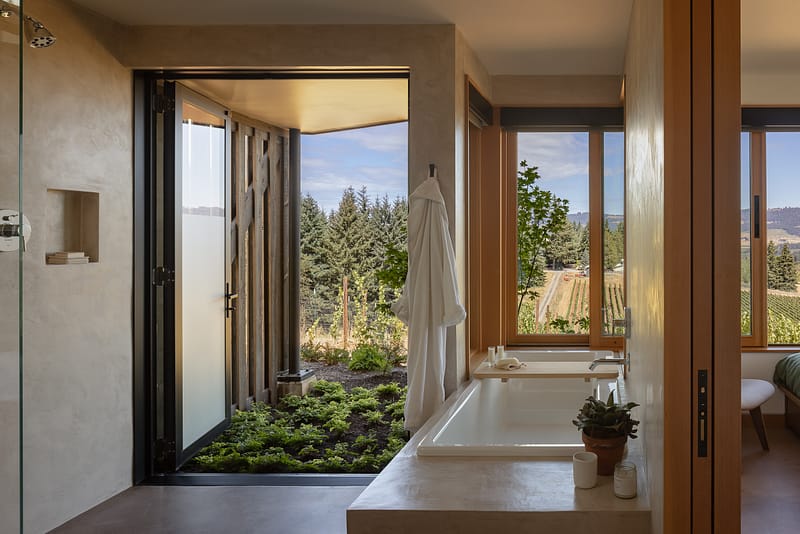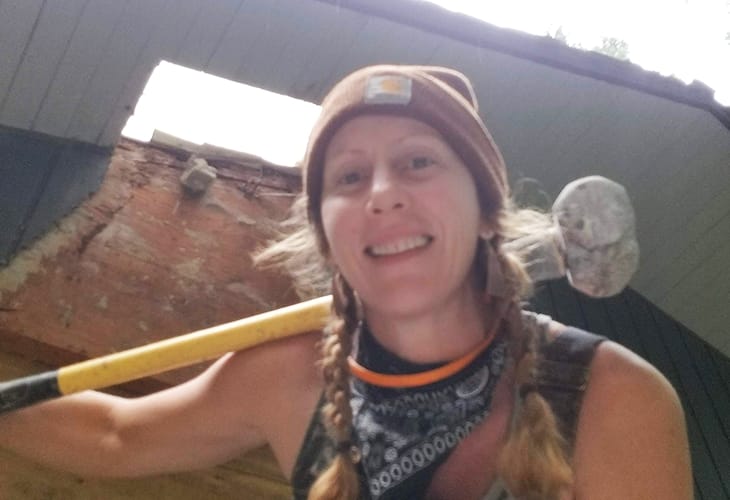Hammer & Hand begins every new project with collaboration in mind – we collaborate with both client and architect from start to finish on all projects – but this was especially true for a recent office tenant improvement project in Seattle’s popular Ballard neighborhood. John Wulff, who leads a software team in Ballard, hired Hammer & Hand and architect Justin Kliewer to transform his recently purchased 1940’s attorney office into a revitalized and enjoyable space for his staff. He also brought to the project a few preferred subs – his family and friends.
“We’ve got a lot of friends and family who are really talented tradesman so we decided to bring in as many of those as we could for the project,” said John. “Hammer & Hand was really great working with all the other people we asked them to include on the project. I really appreciated their willingness to bring in all that creativity.”
The building, originally built in the 1920s, had already been added onto three times. The portion of the structure that was to be John and his team’s new office was built in the 1940s and suffered from the usual suspects: asbestos, outdated layout, and finishes in need of a major refresh.
“It had a charm of its own, but it had a lot more potential,” said John.
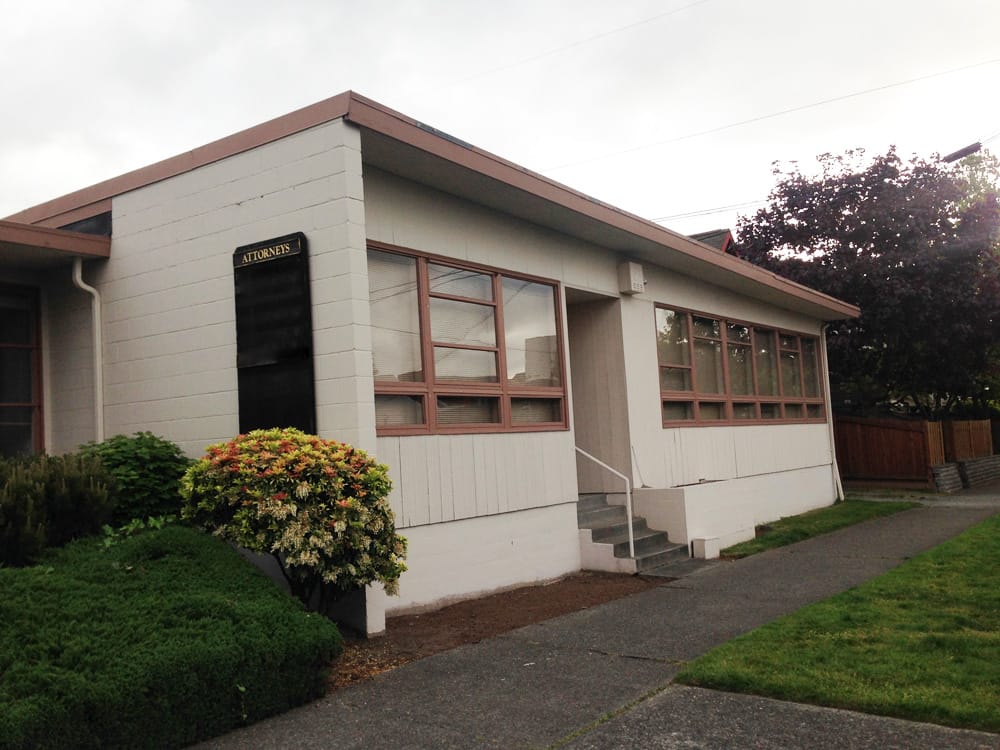
Exterior Before Construction
The overall structure of the building was to remain the same, without any footprint changes. The team matched the original siding of the building to maintain cohesiveness with the rest of the property, but also added new elements for a modern refresh.
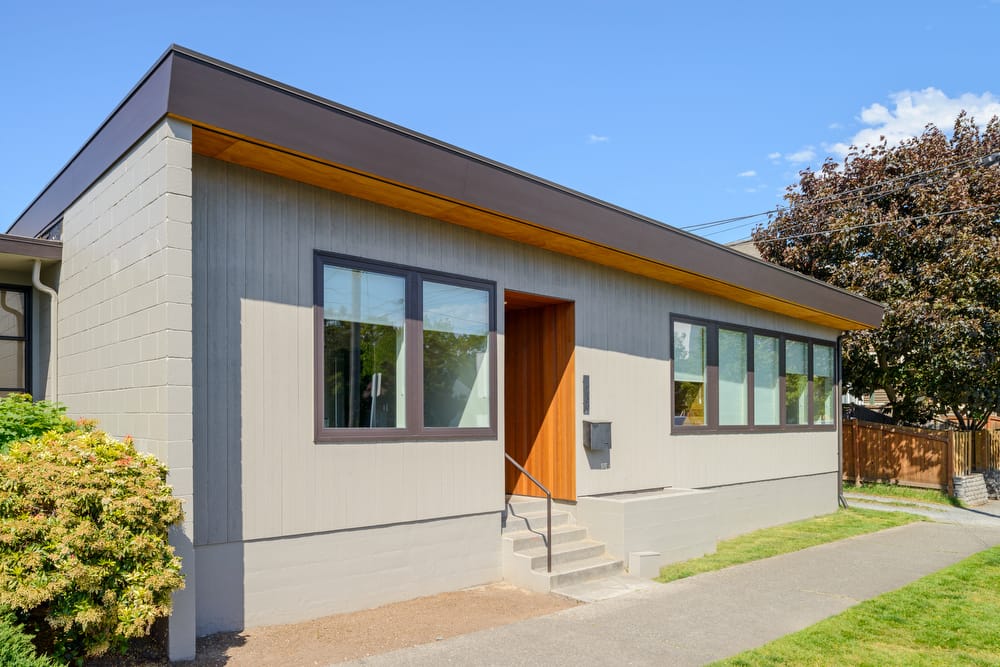
New Exterior
The team planed down existing cedar boards from the site and H&H project lead Nick Meyer installed them as a decorative element in the entryway.
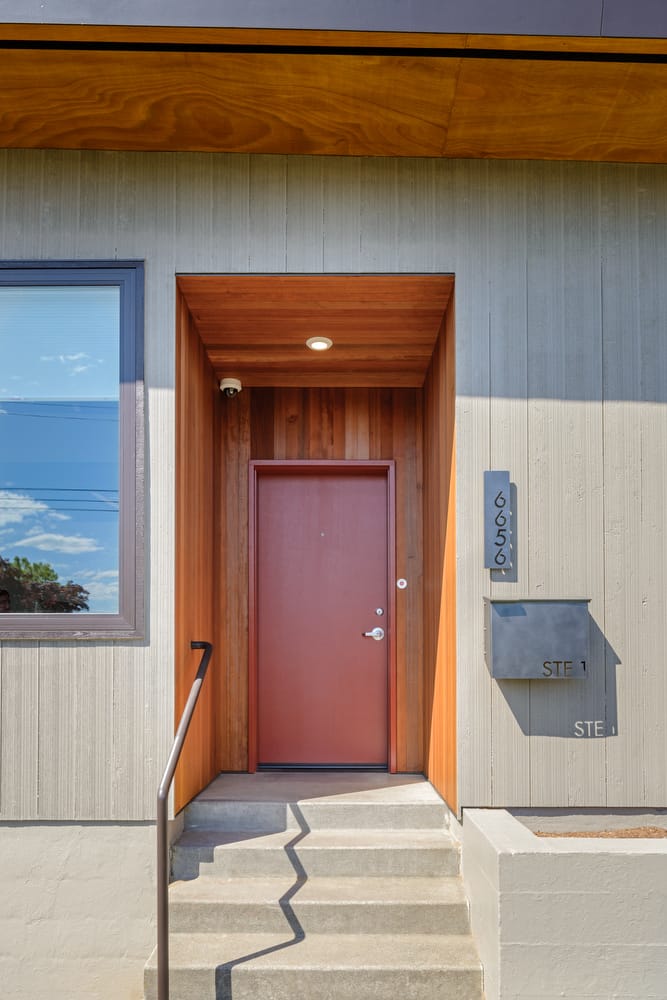
The old soffit was filled with bird nests and needed to be replaced. H&H installed a new one with a vent covered in Breckenridge wood – an imported mahogany that looks similar to cedar.
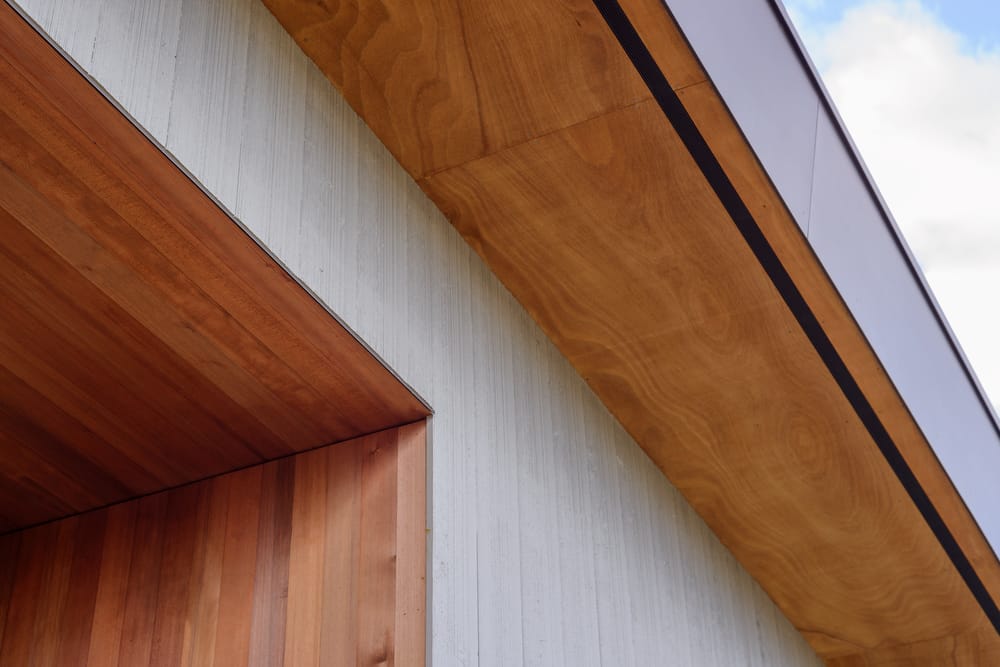
Inside the building, asbestos abounded – in the drywall, in the floor, even the windows were glazed with it. The team removed all of the asbestos and remediated the space. H&H rearranged the walls and split up four large offices into seven smaller offices, a “bullpen” common area, kitchen, lounge, and a conference room.
“We really wanted a lot of little private offices where everyone could break out and do their focused work,” said John. “But we also wanted to create a lot of spaces for organic collaboration.”
H&H also exposed the structural beams in the ceiling to open the space up and give it a warmer, rustic feel. The team added seven inches of polyiso insulation into the roof to better insulate the space after removing the insulation around the beams.
The two photos below show what one part the office looked like before and after the remodel. H&H removed the left side wall with the open doors (before photo) and replaced it with a sliding barn door shown to the left in the after photo. The open doorway to the right in the before photo is the same doorway shown to the right of the plant in the after photo.
Pretty big difference!
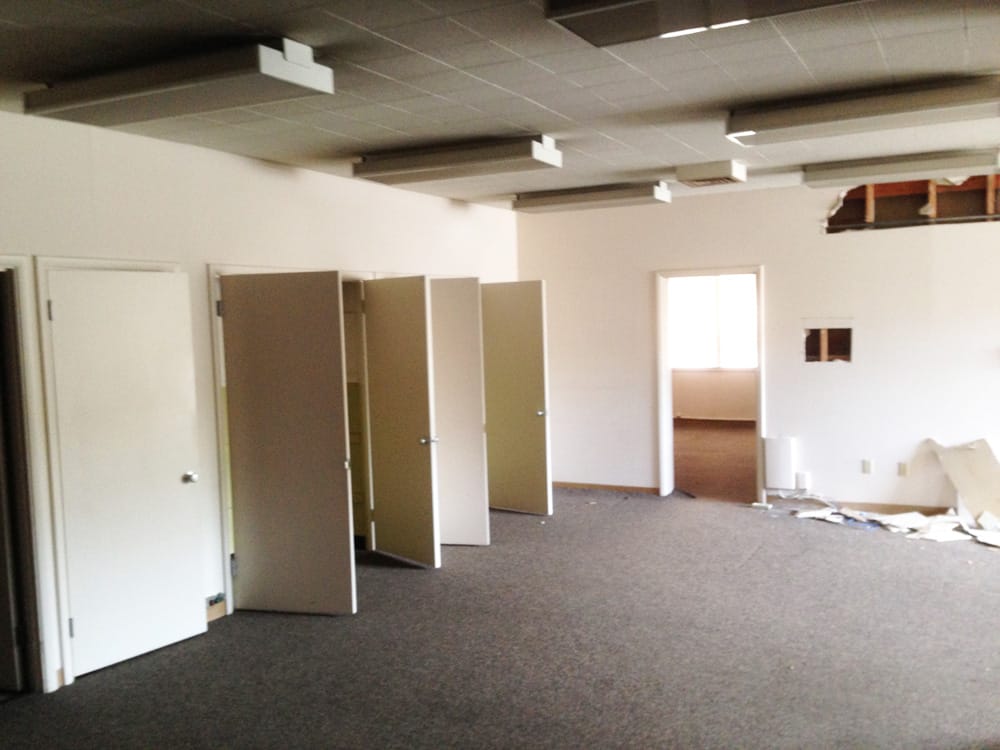
Before
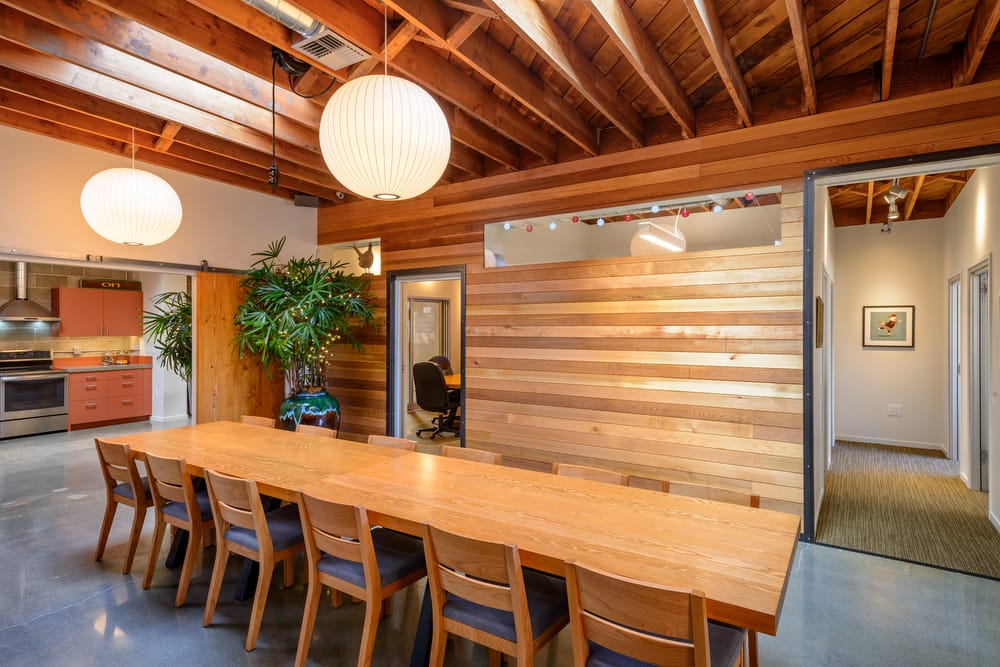
After
“We call this room (above) the bullpen,” said John. “Most of the offices have visuals onto the room so everyone can see if there is a gathering happening and they can partake if they want. We also use it for team lunches and gatherings.”
John’s father Bill and family friend Loren Dickey removed gray paint from reclaimed cedar boards taken from an office in the building, re-milled them, and added the shiplap detail. John’s brother Mark then installed the cedar boards to create the accent wall in the bullpen. The sliding barn doors are made of fir harvested on Orcas Island, where John grew up, and milled and crafted by Bill and Loren on the island. The conference room and bullpen tables were also built by Loren and Bill. The fir came from Edensaw Woods in Port Townsend where the father of John’s team member Adrian Pike worked for many years. The legs for the tables were fabricated on Orcas Island by artisan welder Pete Welty.
The building didn’t have a kitchen, so the team transformed an area with drawers, shelving, and counter, into a usable kitchen with dishwasher, sink, and oven with vent hood. Mark poured, polished, and installed the concrete countertops and the cabinetry was crafted by Loren on Orcas Island.
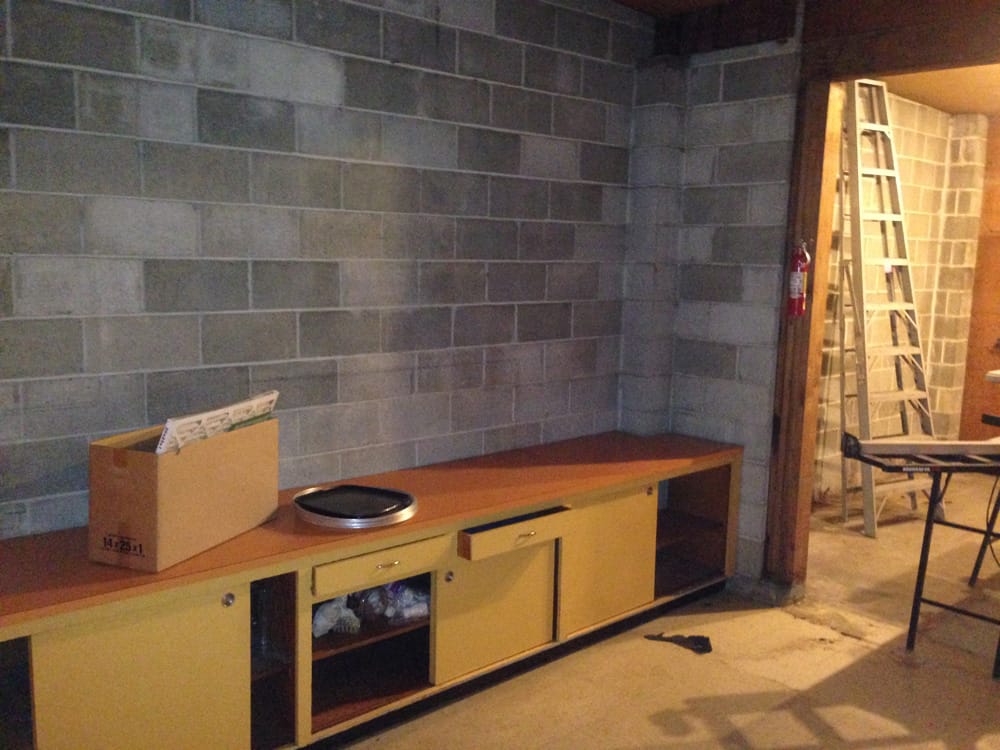
Kitchen Before
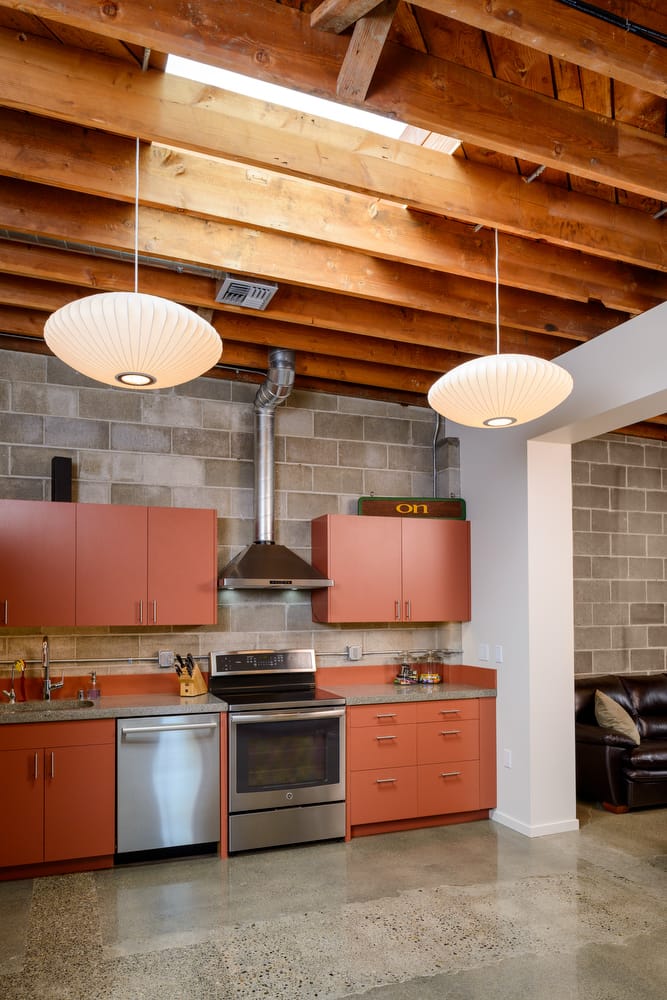 Kitchen After
Kitchen After
H&H cut three 4 x 4 ft. square skylights into the kitchen and common area to bring in additional natural light and brighten the space up more.
The concrete foundation floor received a good polishing and was left to give the space an industrial feel. Throughout the office Nick trimmed the doorways with angle iron steel. “We were concerned with the ends of the cedar boards being exposed – it was pretty delicate looking so we needed to come up with a solution to protect it,” said John. Given the other industrial details in the space, the angle steel turned out to be an inexpensive and effective option. “It gives it a really robust look.”
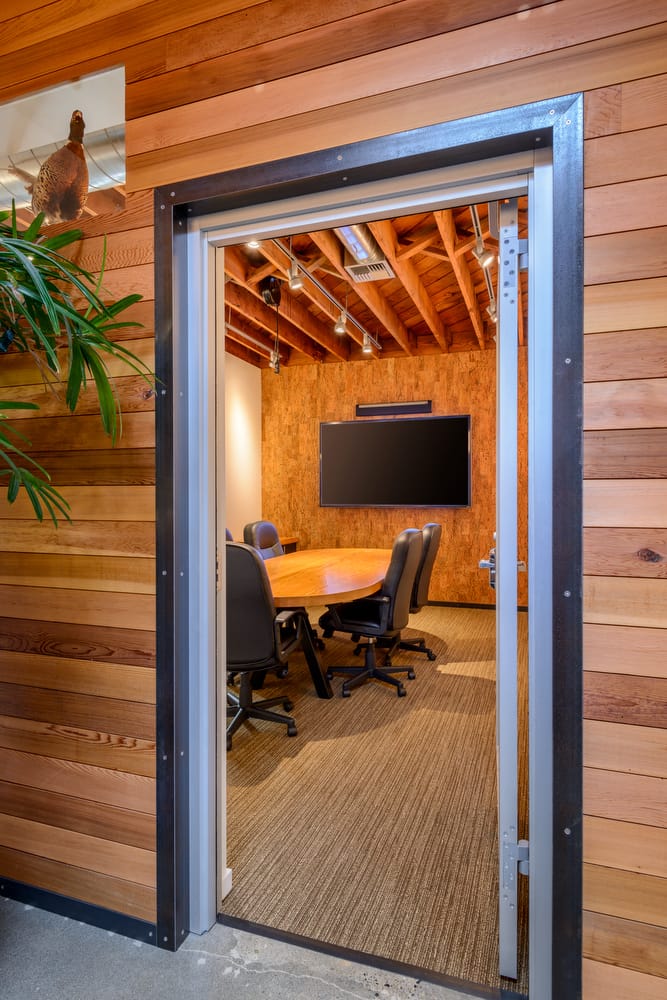
Another friend of the family, Don Walton, provided the cork for the accent wall in the conference room. “It was sitting in storage for decades waiting for the perfect use,” said John. The carpet came from John’s stepmom’s family business, J+J Flooring, in Georgia.
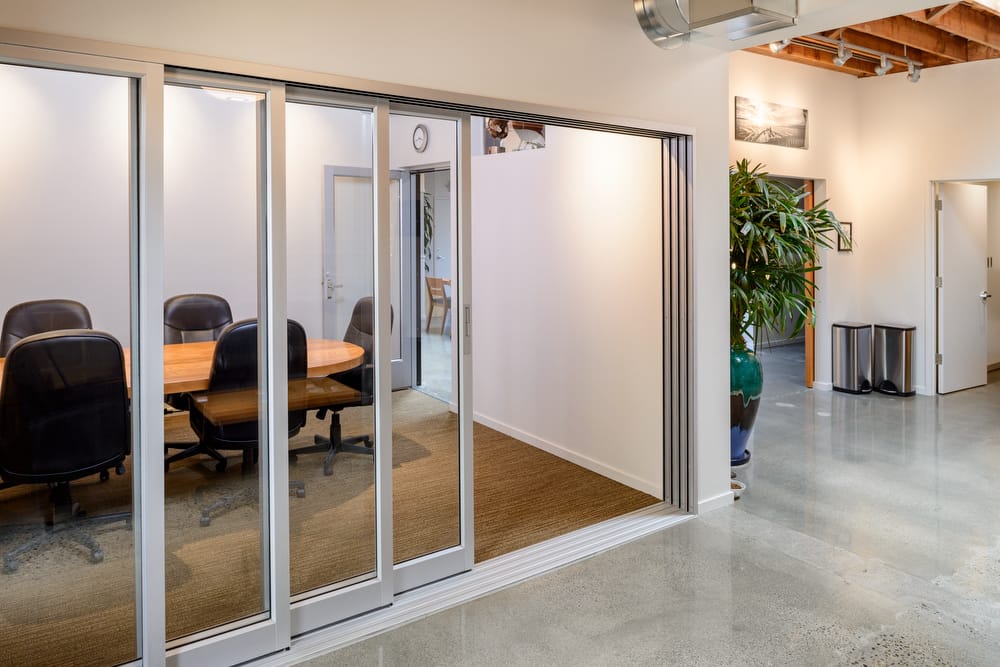
Expanding slider doors in clear coat aluminum open in a stacking fashion. “We wanted the conference room to be optionally private or shared with the lounge space,” said John. “When we have large gatherings it’s great to have that wall disappear. The conference room becomes part of the shared spaces.”
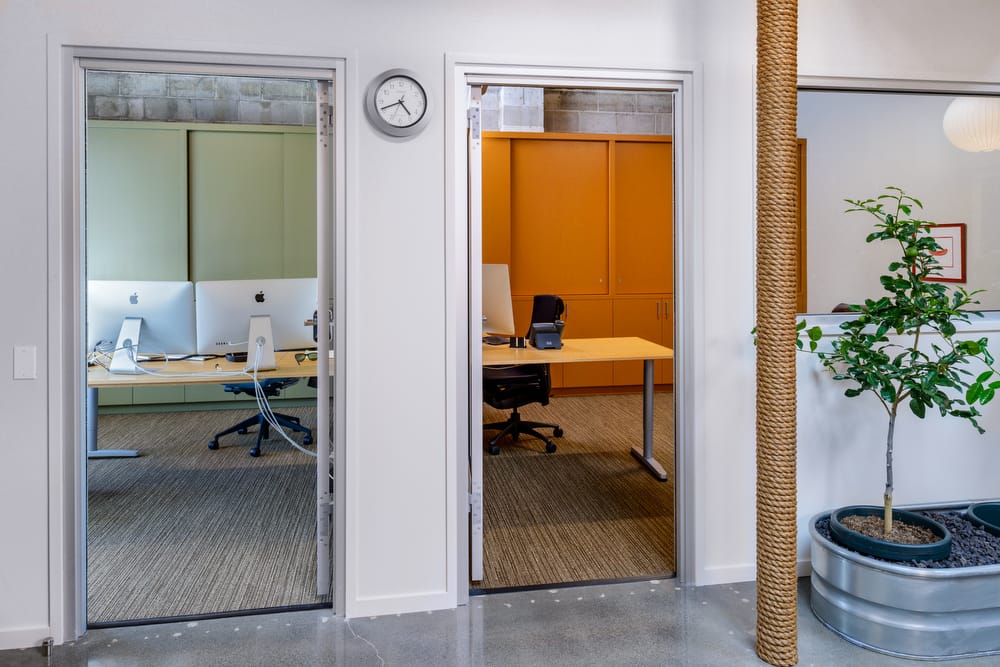
The new offices provide private space for focused work and include custom matching cabinetry in different colors for interest. The offices open up to the common area for easy collaboration.
An obtrusive structural beam in the common area became a decorative element with a little inspiration from Ballard. “Given Ballard’s nautical history and our warm rustic aesthetic, we thought a hemp wrap would look nice,” said John. “It’s a detail we’ve seen in a few other buildings around the neighborhood.”
We really enjoyed working on this office tenant improvement project. It was just the kind of fun, collaborative projects we love to work on.
Finished photos by Will Austin Photography.

