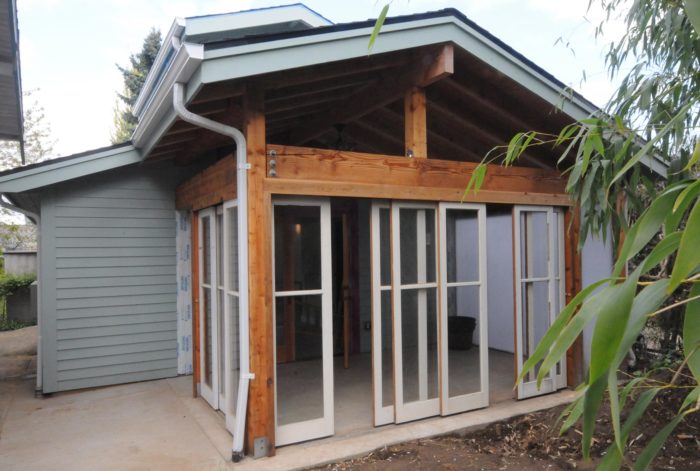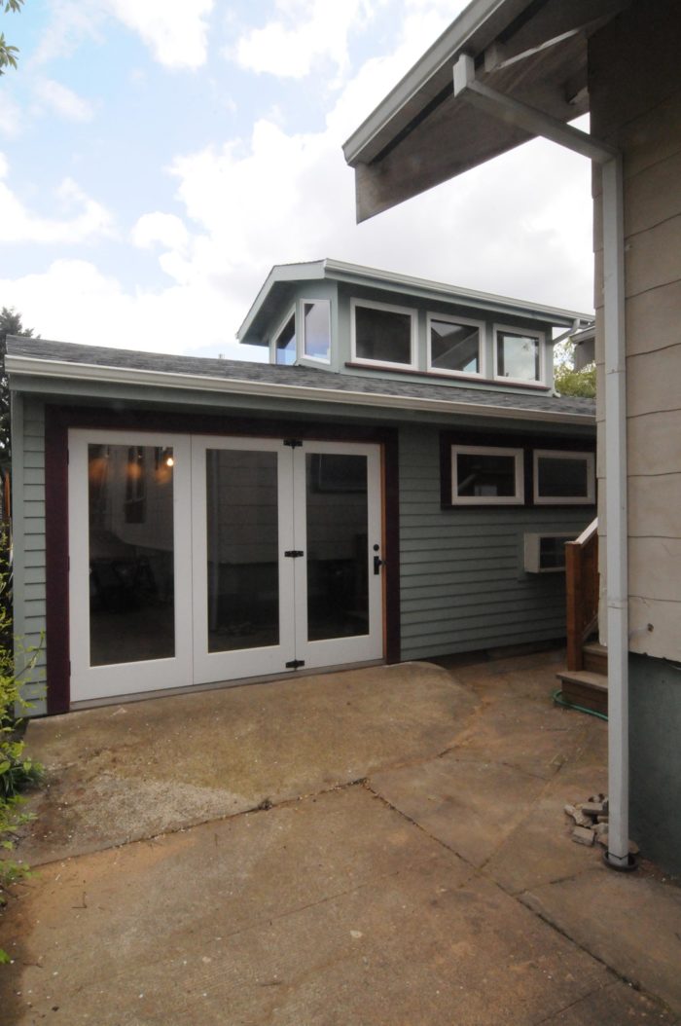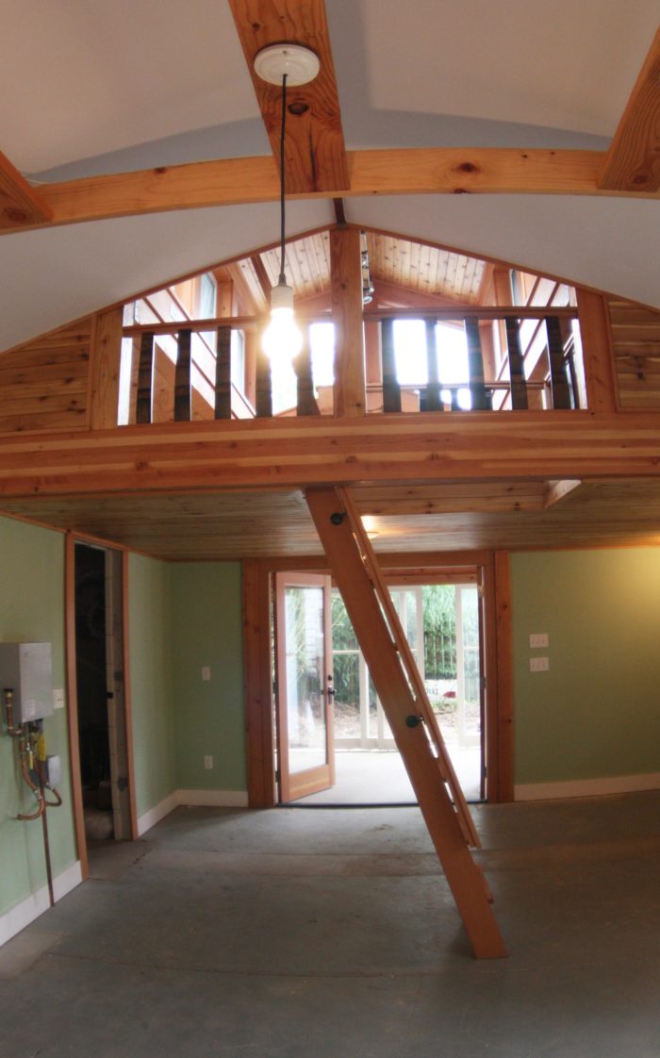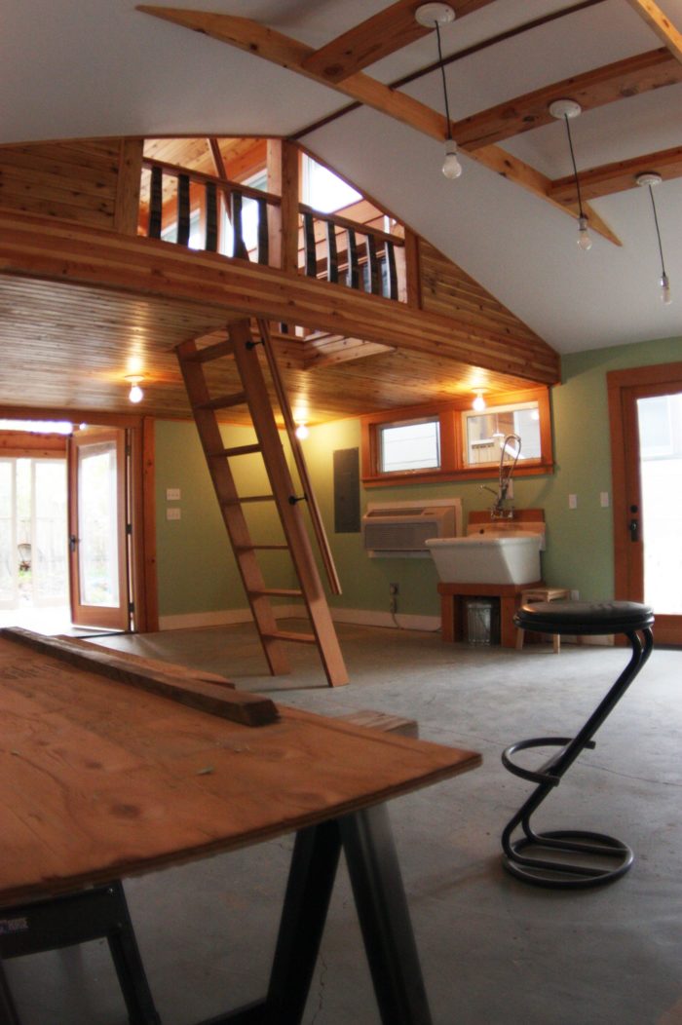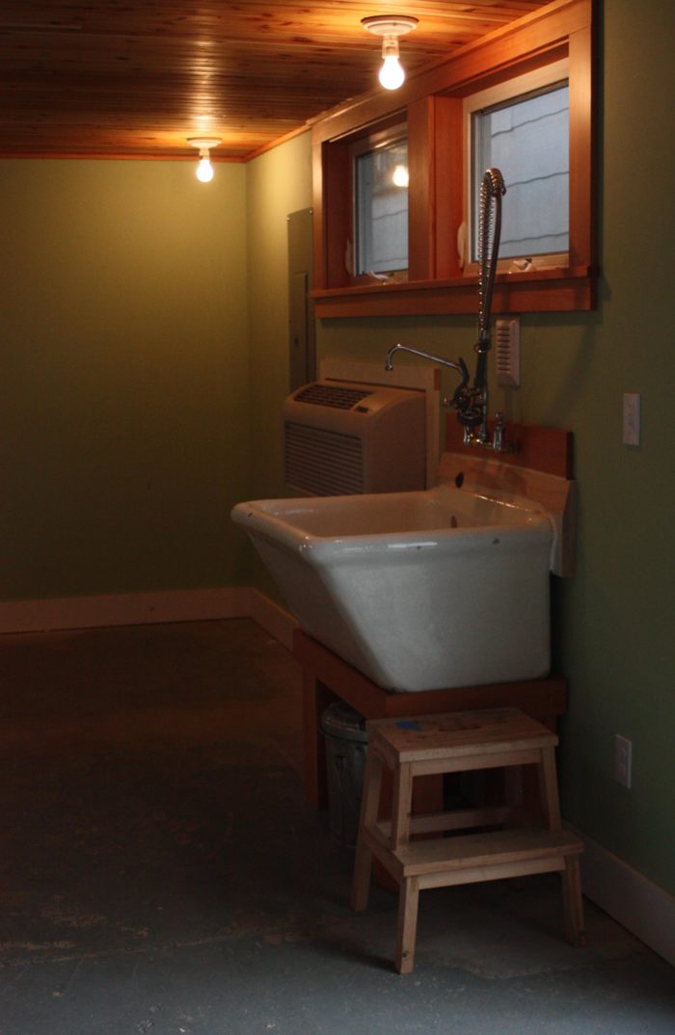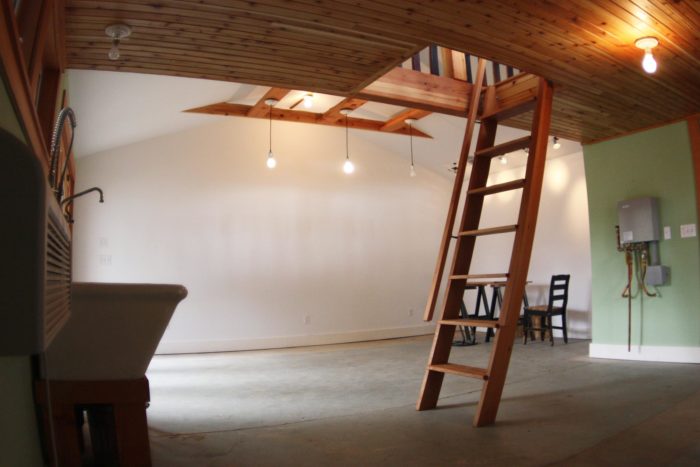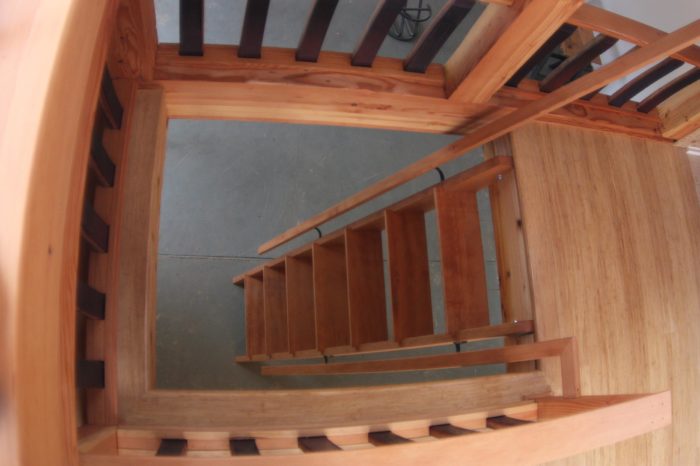Wine Lovers’ Accessory Dwelling Unit
Designed by Departure Design
In this green home building project, Hammer & Hand transformed an ordinary garage in Southeast Portland into an energy-efficient, sustainably-built art studio and living space in this Accessory Dwelling Unit conversion designed by Departure Design. A custom sliding door assembly provides a cost-effective and water-tight solution for creating living space while maintaining future garage function, if desired. The small-but-spacious garage conversion also features a sleeping loft with ballusters built from wine barrel staves for the wine enthusiast owners.
Learn more about our work with accessory dwelling units.
Photography by bright designlab.
