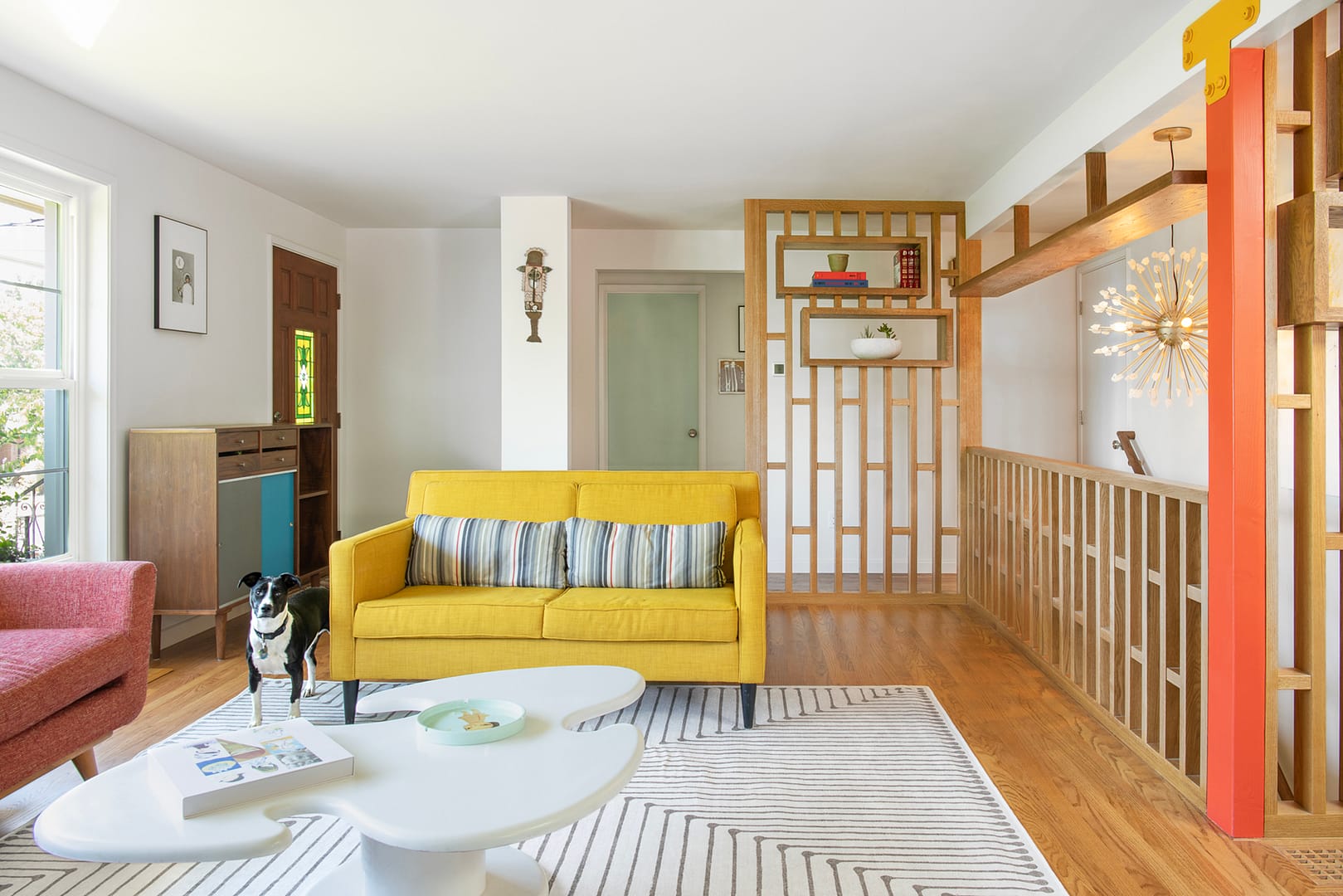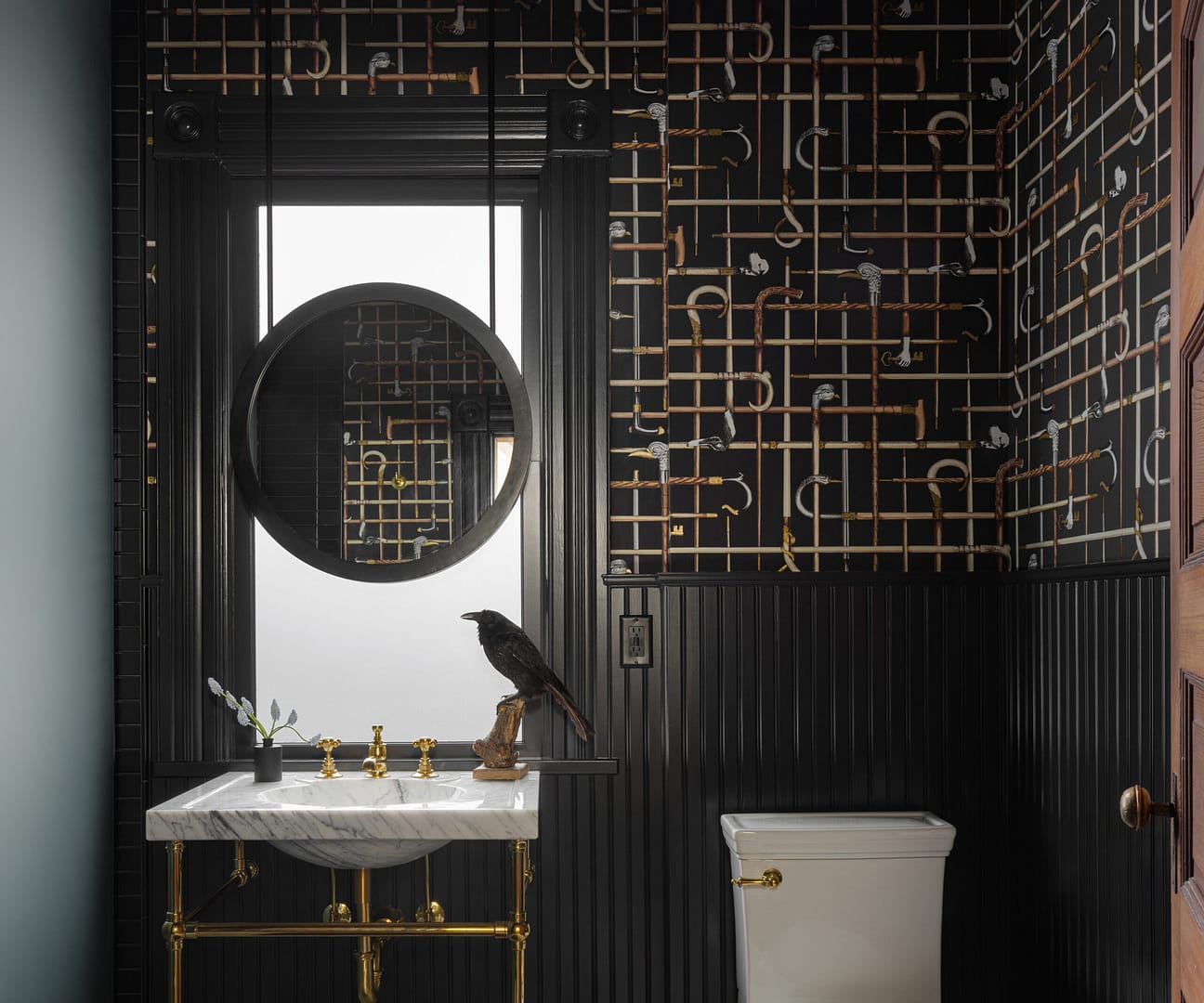Designed by Kevin Fischer of Alice Designs and Charlotte Cooney of Domestic Arts, this remodel of a Portland, Oregon Tudor home features both a kitchen and dining remodel and an attic conversion complete with master bedroom suite and new home office space. Bold colors are balanced by the project team’s homage to the home’s unique architectural detailing and legacy.
Learn more about our home remodeling services.



