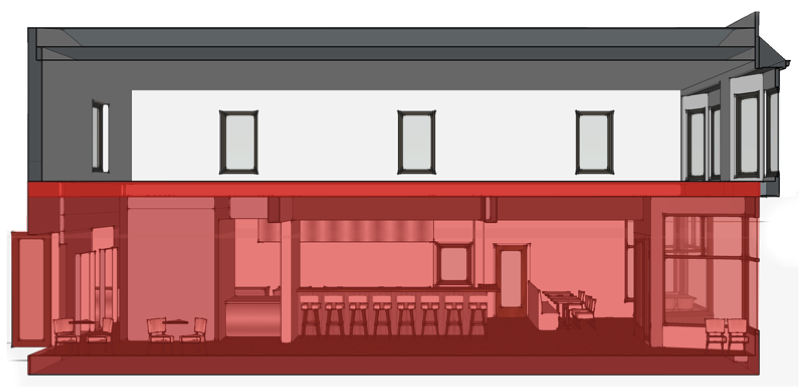
Adiabatic Layer
The first challenge to achieving Passive House performance at Glasswood was figuring out how to deal with the inherently energy-intensive commercial kitchen of the ground floor restaurant space. The solution? The “foundation” of the Glasswood retrofit is actually the adiabatic layer that separates the upper, Passive House floor from the high performance (but not Passive House) restaurant below. (Due to the intensive energy use and air change requirements of commercial kitchens, restaurants are usually not suitable for Passive House certification.) By treating the horizontal space between the office and restaurant as a partition wall, Hammer & Hand isolated the office as its own self-contained unit. While thermally connected with the restaurant below (not a problem given the tiny temperature deltas between the two floors), everything else about the building systems in the office is 100% separated from the ground floor, including air sealing, ventilation, heating and cooling, and domestic hot water.

Adiabatic layers are employed in energy modeling as a way of recognizing those conditions where the modeled space abuts another thermally conditioned space: circumstances in which we need to air seal between units but do not need to provide the kind of thermal resistance that would be required if the partition were managing exterior air or ground source temperature differentials. The airtightness of Glasswood’s adiabatic layer is provided by a layer of OSB with taped seams and penetrations. (This approach is also used in Glasswood’s wall assembly.) The adiabatic layer is insulated with blown-in cellulose to mitigate for sound between the two spaces.