Photos capture latest phase of precision construction for new home building project in the Yamhill Valley.
“This project has been really satisfying lately,” said “M.A.C.” Casares, Project Wrangler with Hammer & Hand, of the Yamhill Vineyard Residence, designed by Scott Edwards Architecture and under construction by Hammer & Hand. “It demands as much knowledge as brawn. Every movement takes a lot of consideration and thought because there isn’t a single element of the building that isn’t tied in with everything else architecturally or structurally.”
In last month’s post about the new home construction project, M.A.C. shared photos and narrative about setting the rafters for the structure’s pyramidal roof. This month, the story’s about the completion of that roof, with its gorgeous tongue and groove deck and exposed, lodge-like system of rafters.
(Jargon Alert: for definitions of terms like “hip rafter”, “jack rafter”, “common rafter”, “collar ties” and “king post”, please refer to last month’s post, which also includes a diagram depicting these key elements of roof structure.)
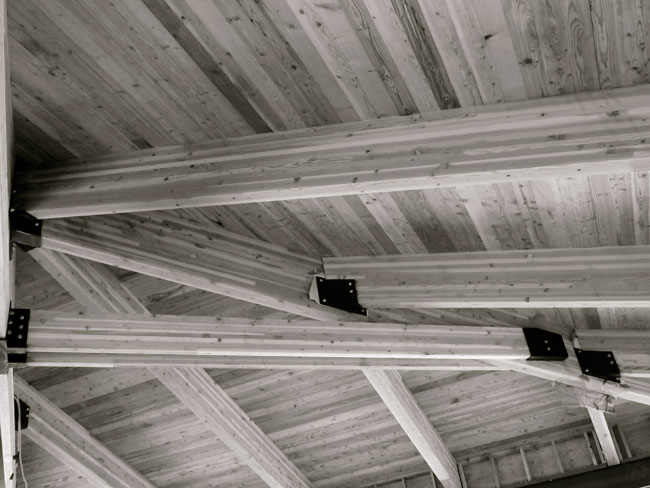
This photo (all photography by M.A.C.) shows the beautiful 2X6 tongue and groove “car deck” (so called because in elevated garages a similar structure is laid to pour concrete upon … something of a misnomer in this context.) The system of rafters and horizontal collar ties reach out toward the central king post, just barely visible at extreme left.
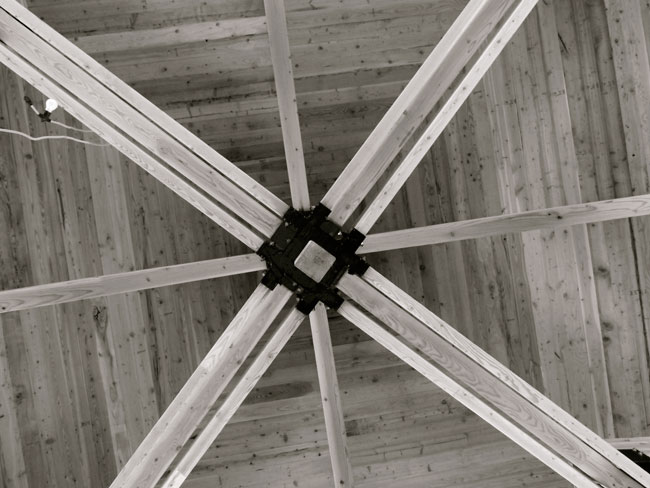
This shot is taken directly underneath the king post. “It’s odd how tiny these beams look in this picture,” said M.A.C. “They’re big. The hip rafters are 6.75 inches by 21 inches and the jacks are 5.5 inches by 18 inches.”
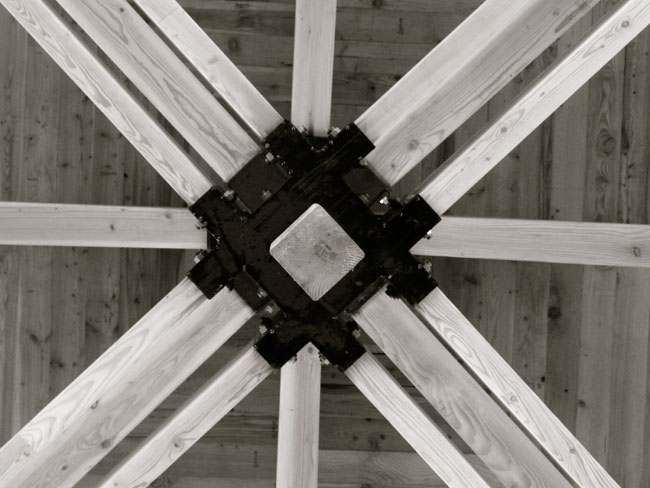
Here’s a close-up of the king post, showing detail of how the collar ties connect to this central structural element.
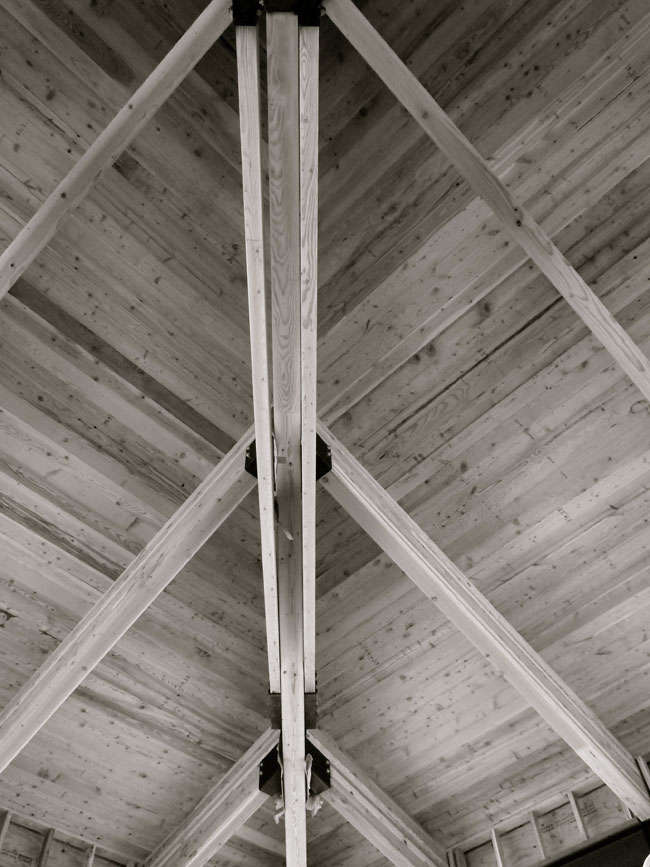
A nice photo of a hip rafter and collar tie.
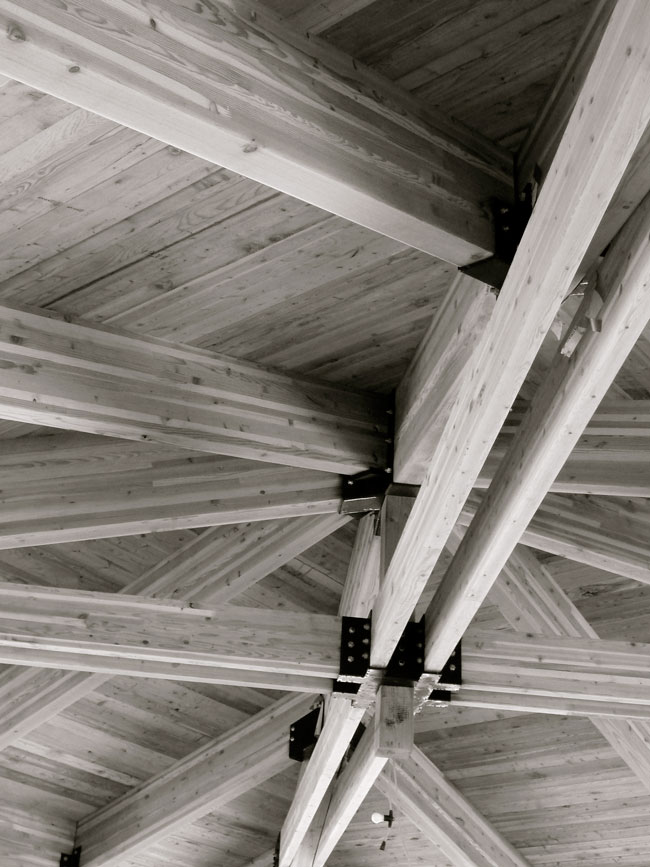
This is one of my favorite shots of the rafters, collar ties, king post, and tongue and groove. It’s a gorgeous assembly of wood that will surely be a showpiece for the new home.
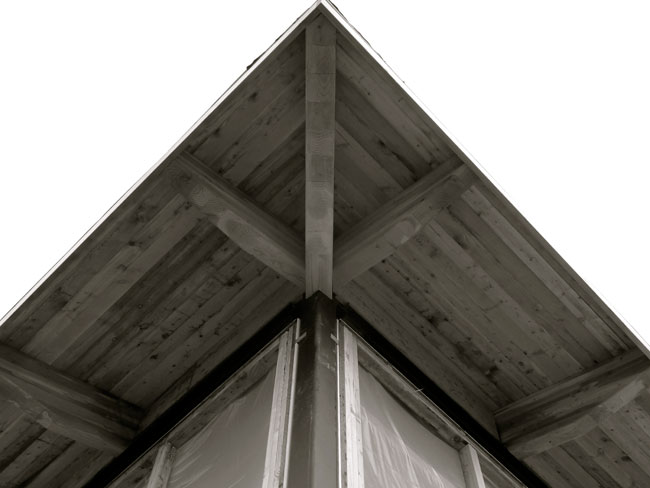
Moving outdoors, this photo shows a hip rafter radiating out to a corner of the pyramidal roof structure, with two decorative “zero tails” emanating directly from it. These pieces don’t actually go into the building, unlike the jack rafter tails visible at the left and right extremes of the photo. A level cut at the end of each rafter tail creates the tapered profile.
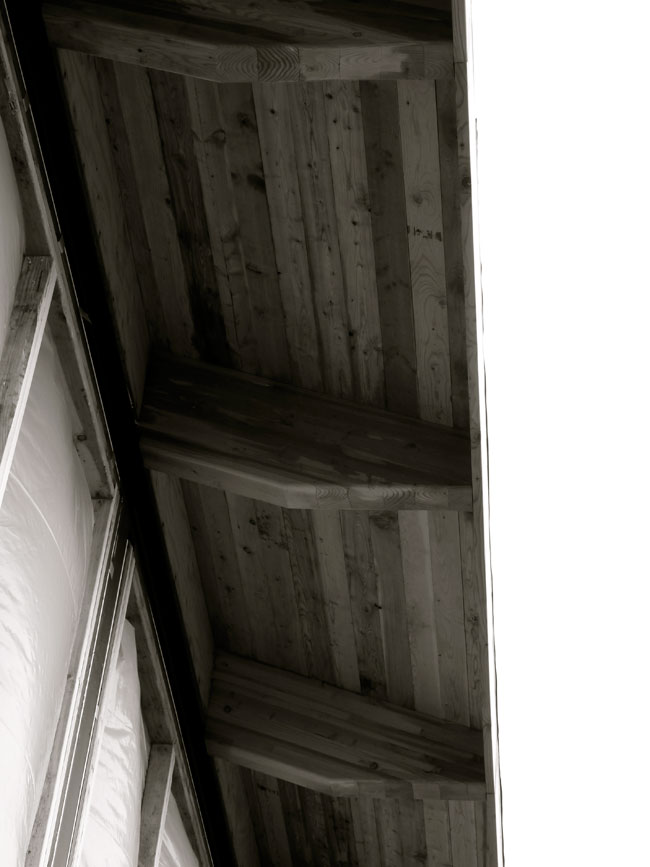
This shot shows a zero tail at the top of the image, followed by a jack rafter tail at center and a common rafter tail at bottom. Below this eave, the window openings are now framed out.

A cold day at the jobsite.
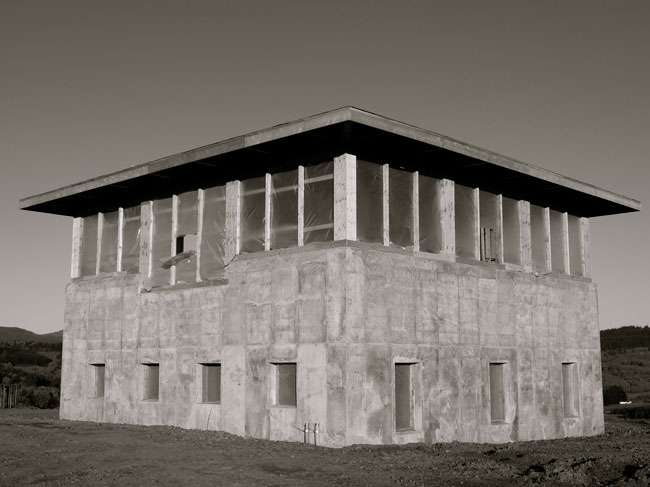
Here we see how the overall structure has progressed. The team has begun cladding the building in ½ inch ply.
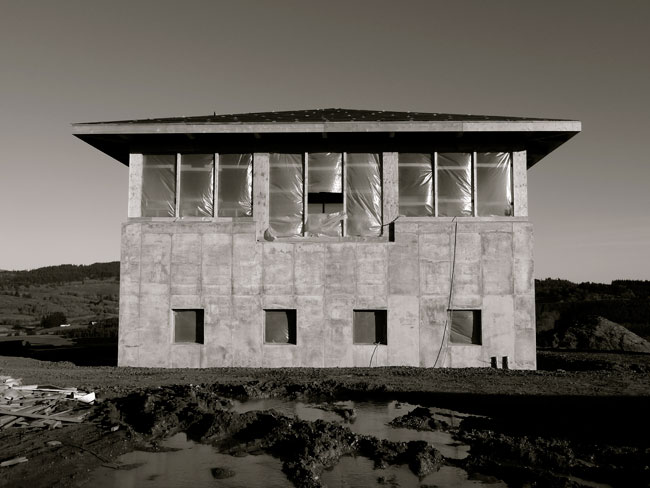
A nice elevation.
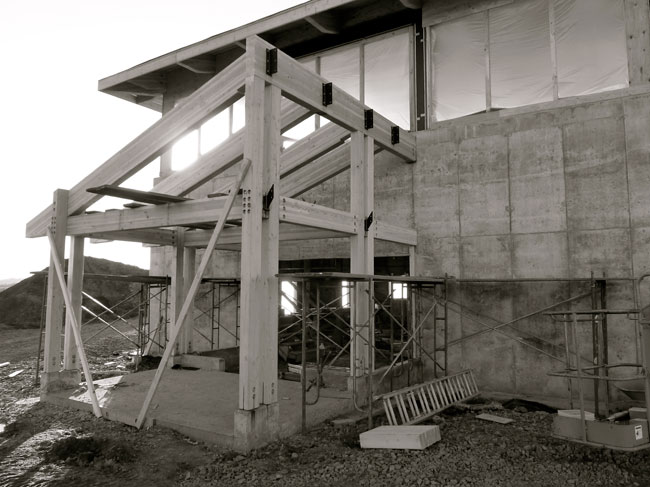
This photo shows the entryway, which will eventually serve as the pathway from the primary, tower-like structure to the future longhouse. 6X8 post and beam construction, replete with custom steel knife plates and 20-inch bolts, matches the heft and scale of the overall structure.
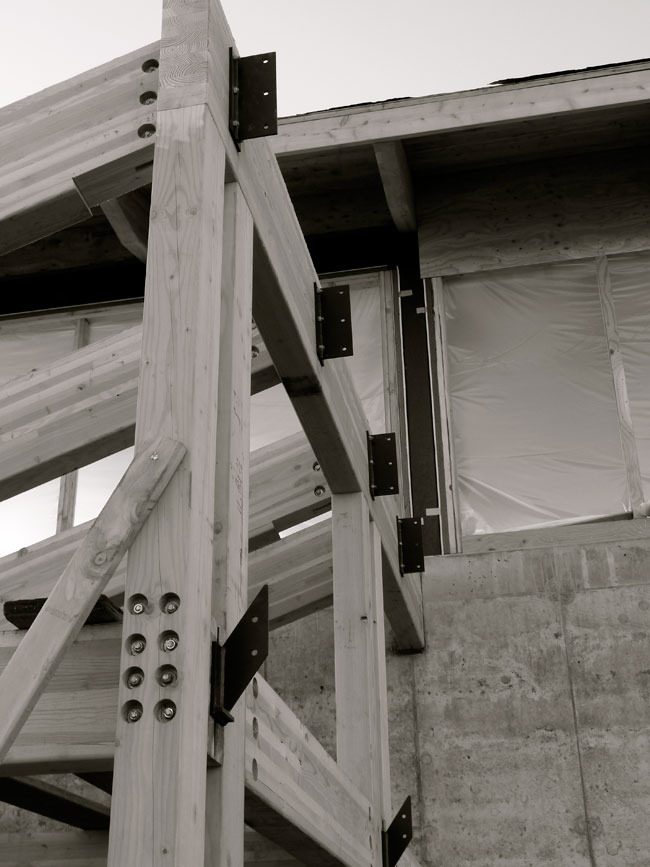
“This is structurally ‘heavy’, meaning there’s lots going on,” said M.A.C. “This house is probably the most structurally demanding work I’ve done. I love it. It looks easy, but the road is definitely hard-won.”
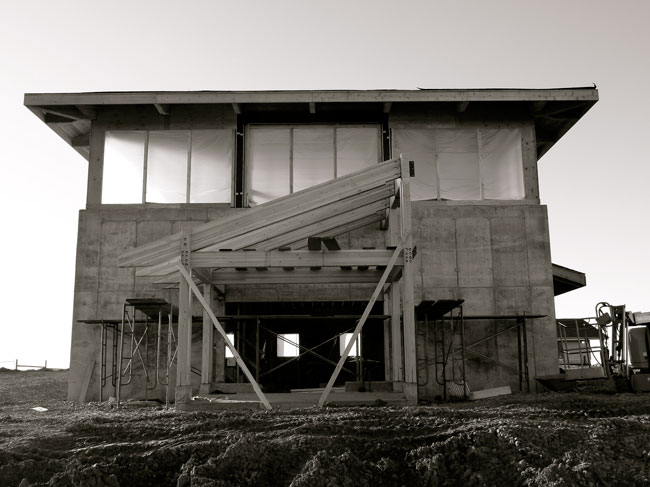
The entry way with the full building elevation visible around it.
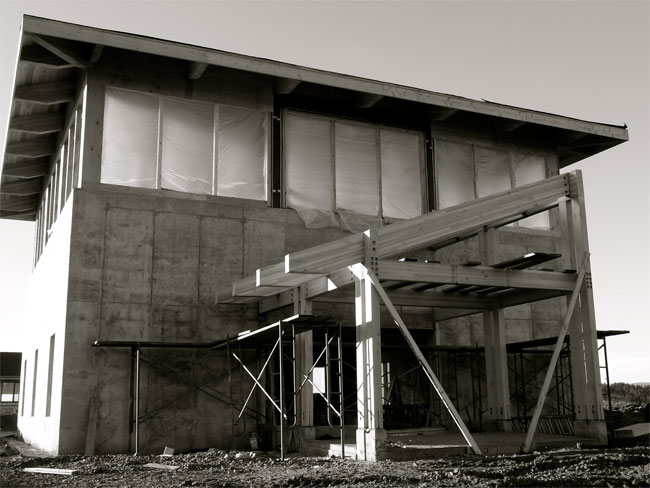
This photo captures how the rafter tails, entryway, and soffit detailing harmonize with one another. Framing is completed, and the actual window dimensions have taken shape.
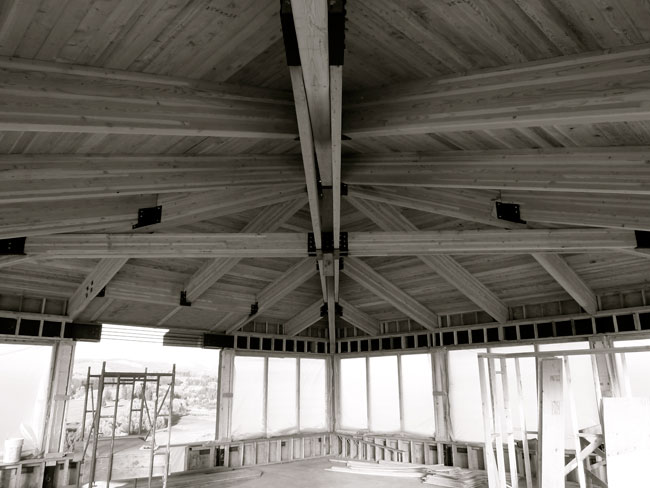
“This photo really shows the vibe of the place,” said M.A.C.
We see the shape of the windows. The soffit’s been built around the steel and framed out. The knee wall under the windows is framed. To the far right, framing for the only interior wall in the entire 1600 SF space (for the refrigerator and oven) is visible. And the open whole behind the scaffold on the left awaits the fireplace.
Next up for the Yamhill Vineyard Residence? Finish cladding, finish the front entryway, pour the first floor slab, and then bring in our partners in the trades.
“It’s really starting to feel like a dwelling now” said M.A.C. “With the sheathing on, the windows framed, the fascia complete, it gives you a different sense of the whole job.”
– Zack
Back to Field Notes