Hammer & Hand recently teamed up with Howells Architecture & Design to complete a whole house remodel of a mid-century two-story home in Portland’s Mt. Tabor neighborhood.
“It was a spectacularly built home: solid brick, great design, phenomenal location, but with all the downfalls of a 1952 home,” said the client. “Inefficient electric and plumbing, no insulation.”
The team brought the home up to modern day energy efficiency standards and then some: they replaced single pane windows with high performance triple-paned Reynaers windows, added a solar array and radiant floor heat, and installed much-needed insulation inside the walls and attic. The team also replaced the existing concrete tile roof with a metal one. The work didn’t stop there, though!
Like most mid-century homes, the house did not have a master suite. To create one, the team removed a bedroom to make room for the suite, complete with his and hers vanities, new skylights, and adjoined walk-in closet.
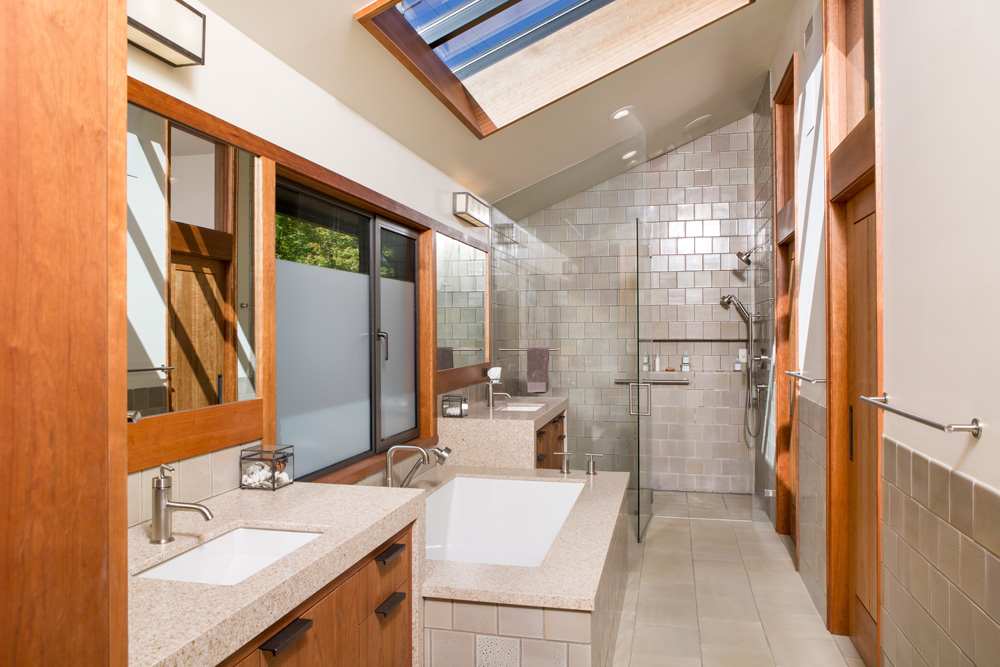
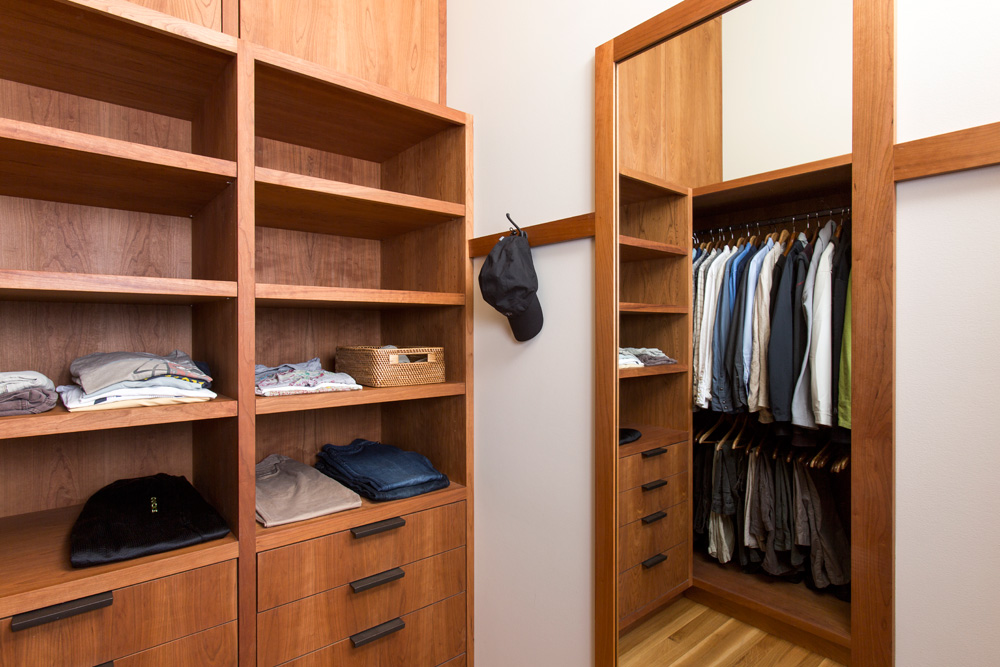
While not as big of a change as a new master suite, another important piece of the project is the beautiful hand-milled cherry wood trim add throughout the home.
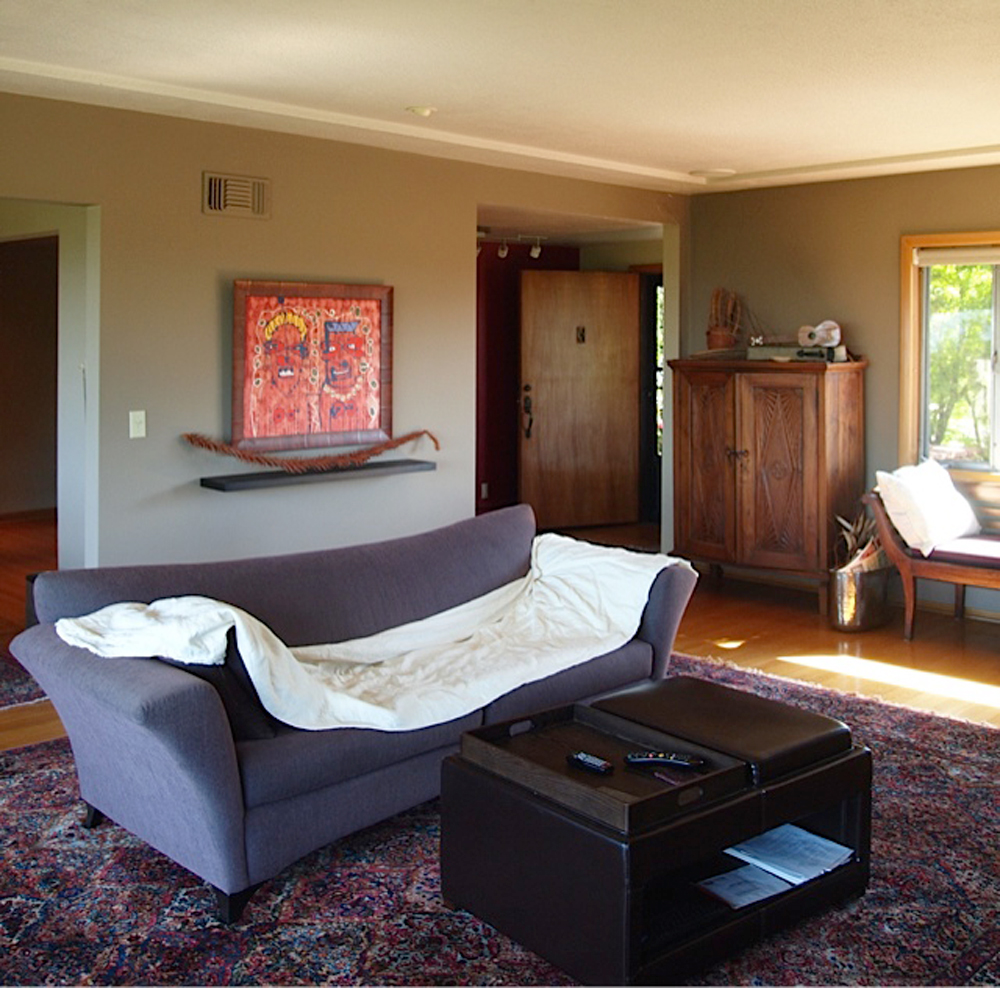
Before remodel and trim work.
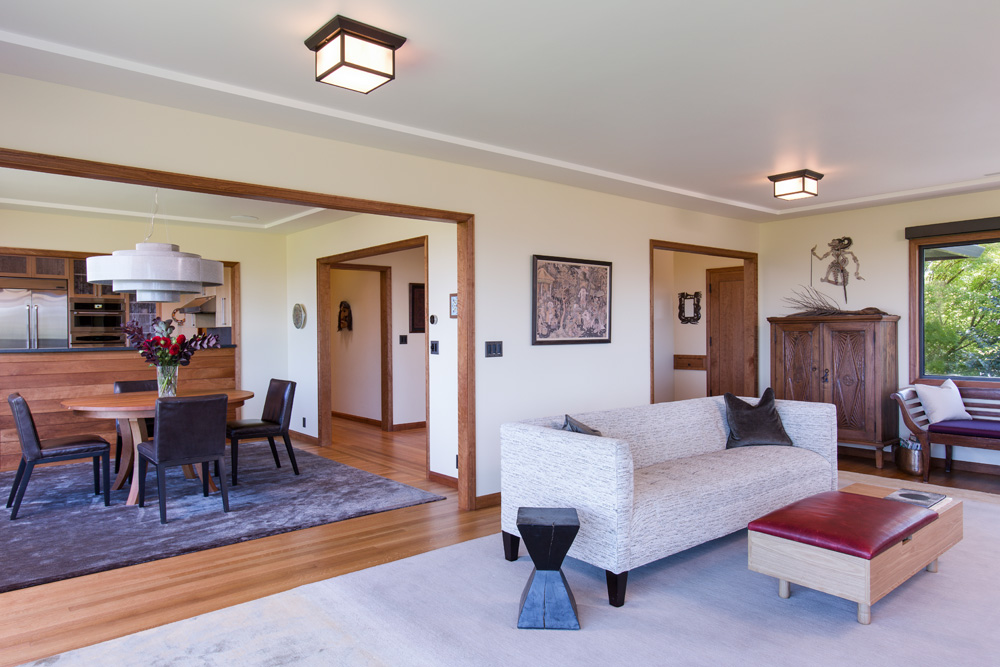
The existing laundry room was located in an unfinished basement and not very accessible. The team turned that room into a music listening room and transformed an upstairs bathroom into a new laundry room.
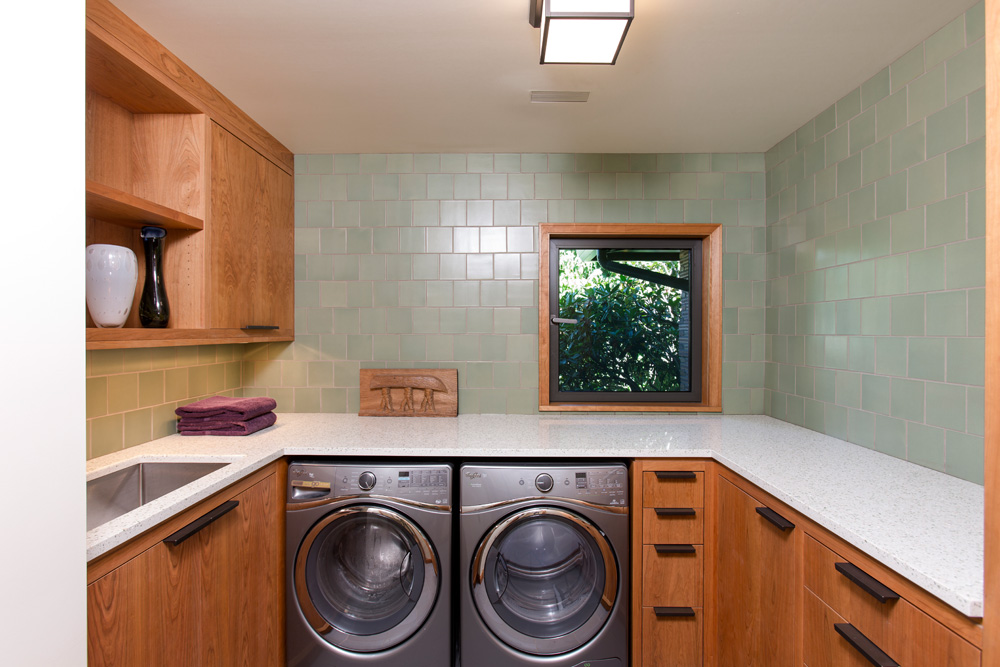
Another jewel of this project is the new back deck. The existing deck was old, not structurally sound, and needed to be replaced.
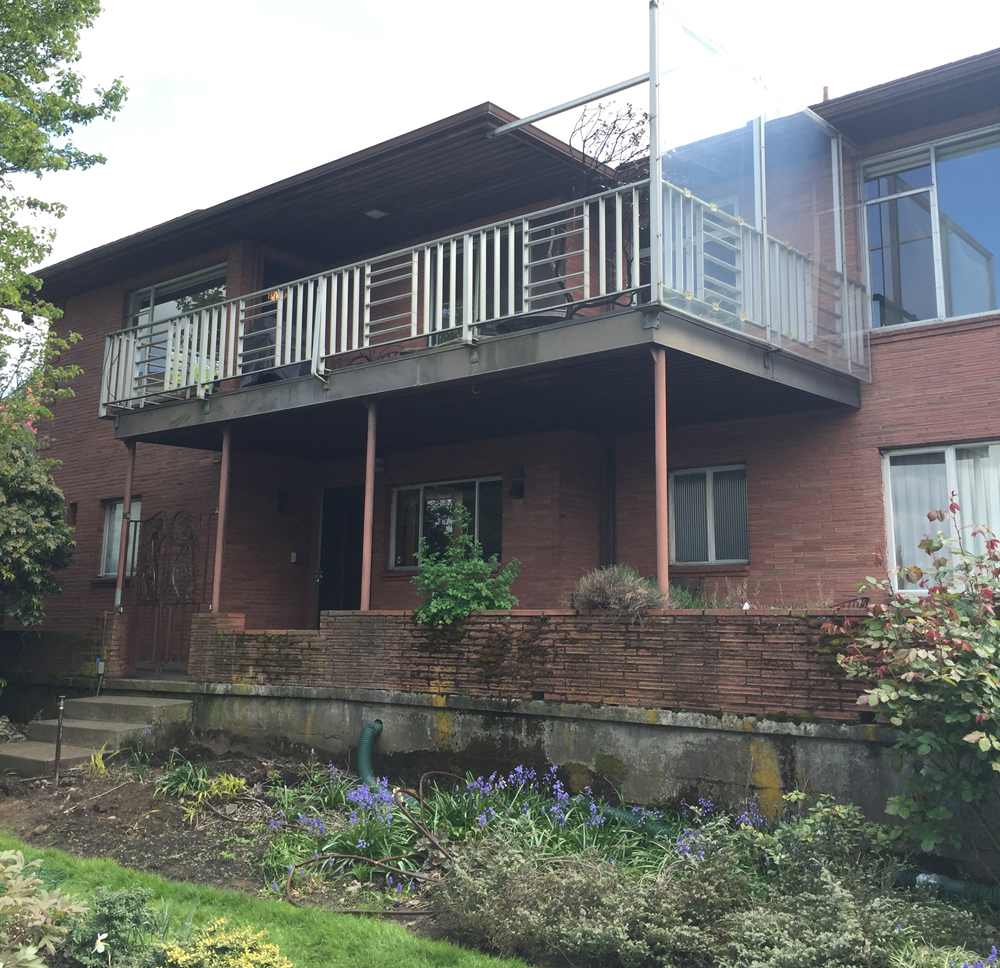
Before
The clients had the idea of a glass deck in their minds for years, and were excited to make the dream come true during this remodel. “Michael (the architect) really ran with it and came up with an incredible design,” said the client. “We love it and it’s a spectacular piece of architecture and beauty.”
The team built the deck using structural triple-laminated glass (with an anti-slip surface) which allows natural light to filter through to both the patio below and into the windows underneath the deck.
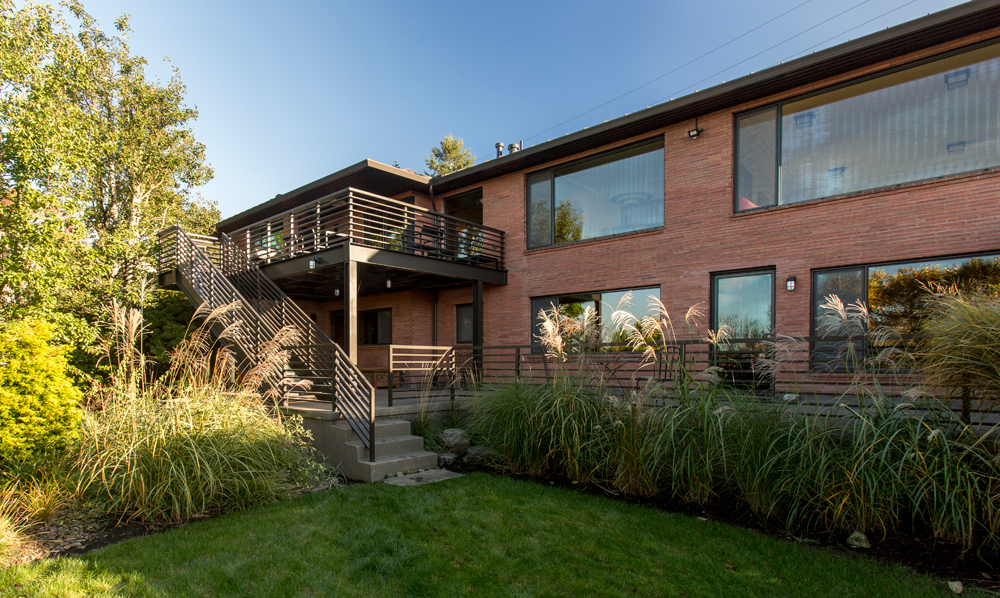
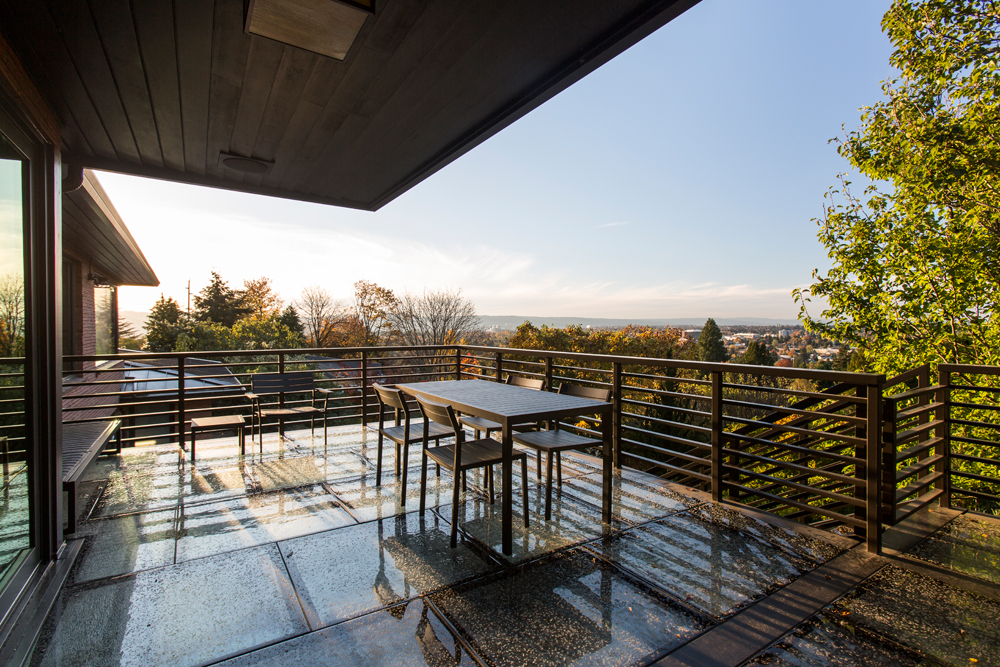
Now they can safely enjoy the stunning NW views of Portland from their deck!
It was such a pleasure to see this outdated home transformed into a comfortable and functional space for our clients to enjoy.
“A day doesn’t go by that we don’t marvel about the happiness of how it turned out,” said the client. “The quality of living is so much better.”
Visit the Mt Tabor Mid-Century Remodel portfolio page for more photos of this project.
Back to Field Notes