Hammer & Hand worked with Seattle architecture firm Board & Vellum to give a home built in 1937, but badly remodeled in the 80s, a fresh update. The home had a myriad of issues: decks that were only accessible by one room, rooms inside the home that didn’t take advantage of Puget Sound and canal views, unnecessary exterior doors, a large exterior staircase at the back of the home, and weak interior walls that cut up the space in a way that made it feel smaller than it really was. “When they remodeled it in the 80s the shape wasn’t good – they hadn’t thought a lot about the design of the home,” said H&H Site Lead Jesse Bacon.
(Visit our remodeling services page for more blog posts, videos, and information.)
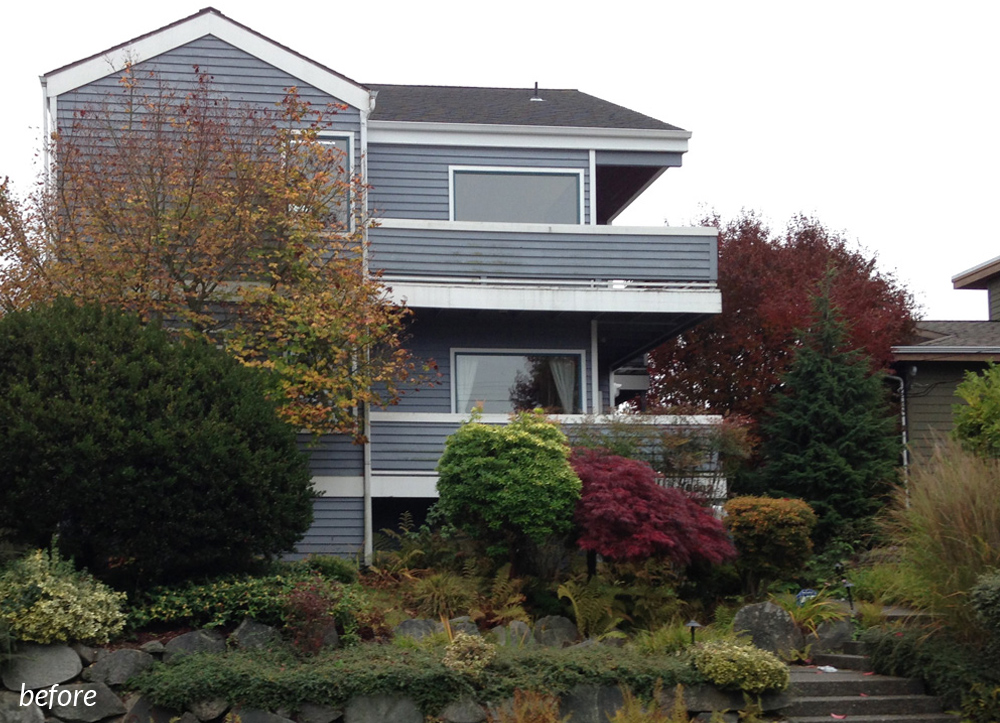
Before photos courtesy of Board & Vellum
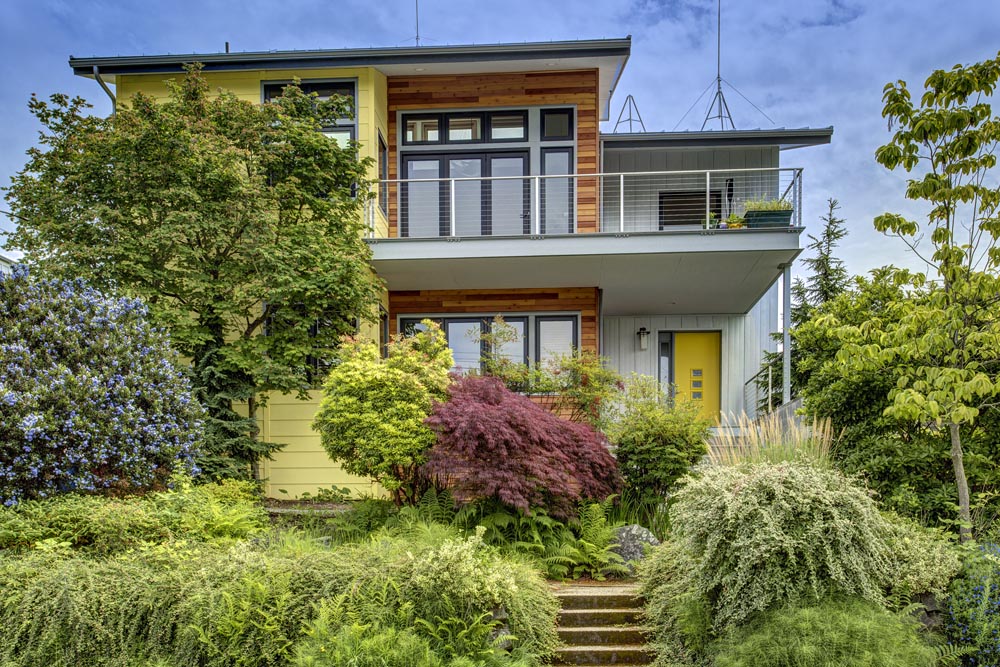
This whole house remodel included major exterior and interior changes. On the exterior, the team replaced the old wood cladding with three different types of siding: Hardie plank painted yellow, stained cedar, and Galvalume metal siding. We removed the small existing windows and cut larger openings to hold bigger windows and glass doors.
We removed all existing exterior decks. The team replaced the one on the second floor with a steel deck with wood infill, waterproofed surface, and stainless steel cable railing. The removal of the enclosed first floor deck made room to bump out the entry to 300% its original size, opening up a cramped area that previously left little room between front door, staircase, and dividing wall along the stair.
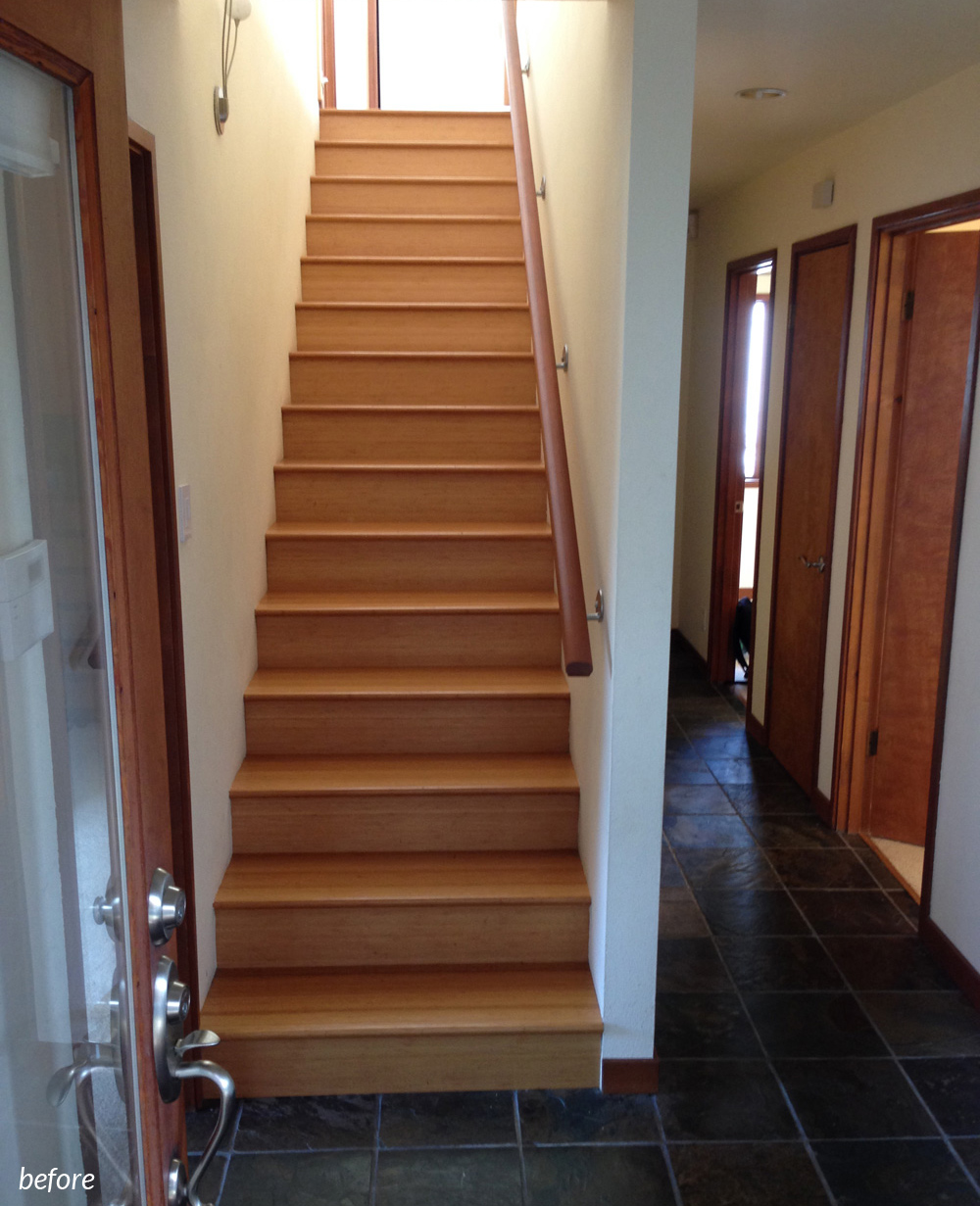
The team removed this dividing wall and enlarged the volume of space above the stair and hallway, visually connecting first and second floors. Gray paneling with integrated picture railing adds interest and matches cabinetry throughout the home. H&H replaced the wood hand rail with a stainless steel cable railing to further open up the space visually.
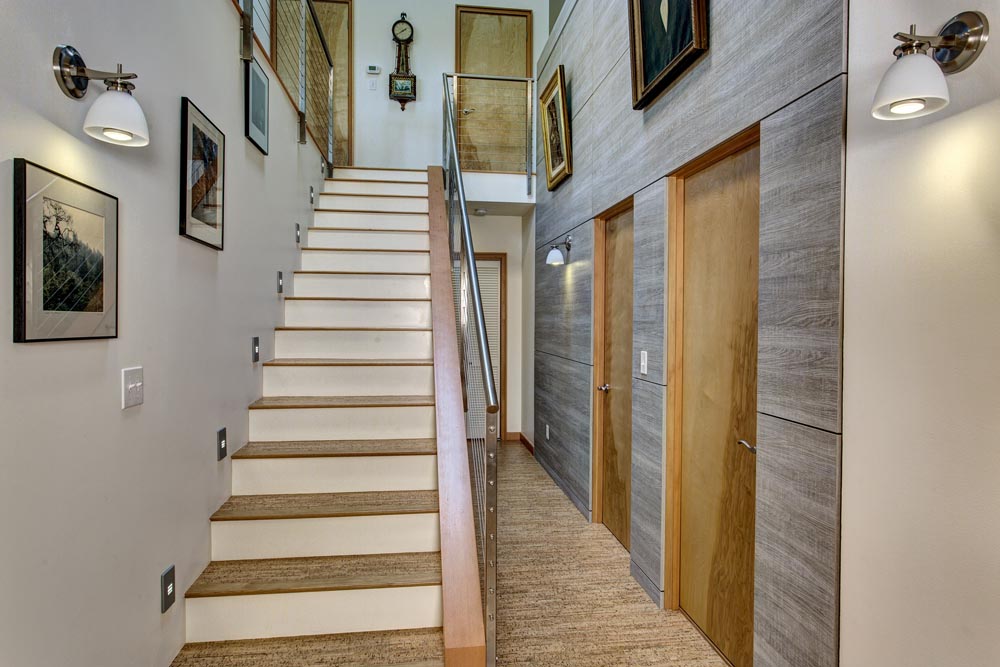
Due to weak interior walls and the proposed design changes, the best course of action was to tear out the first floor walls and reframe them to an increased 2 x 6 thickness. The team moved all three bedrooms, switching the two guest bedrooms with the master bedroom to allow a cleaner layout. We also removed a small closet to add space to the master bedroom. The master bathroom had been big on space but small on style and layout, so Board & Vellum completely redesigned it.
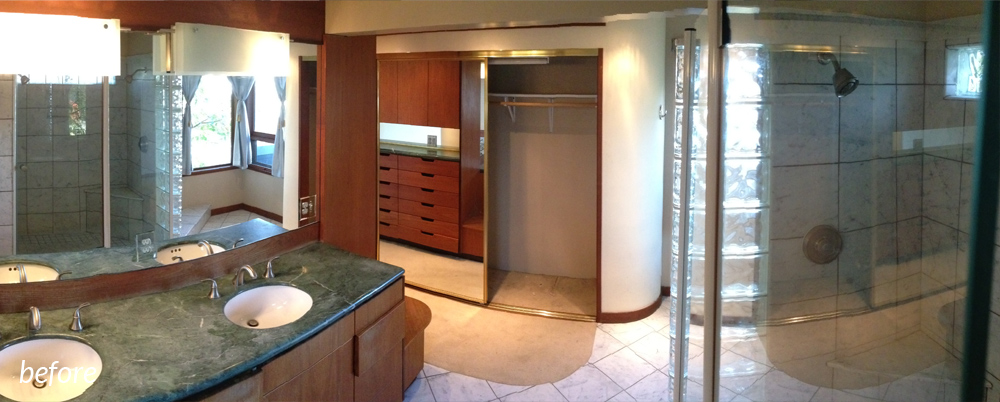
The new master bathroom features a Japanese soaking tub, curbless shower, windows with obscured glass to let natural light in while maintaining privacy, and new his and hers sink vanity with custom mosaic detailing. Radiant floor heat keeps the room cozy.
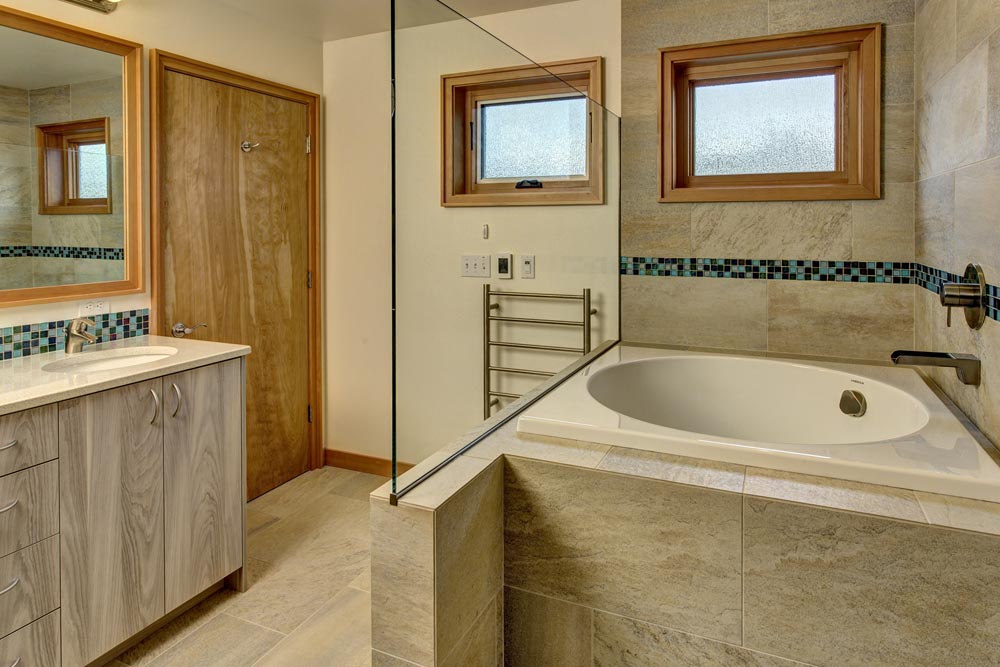
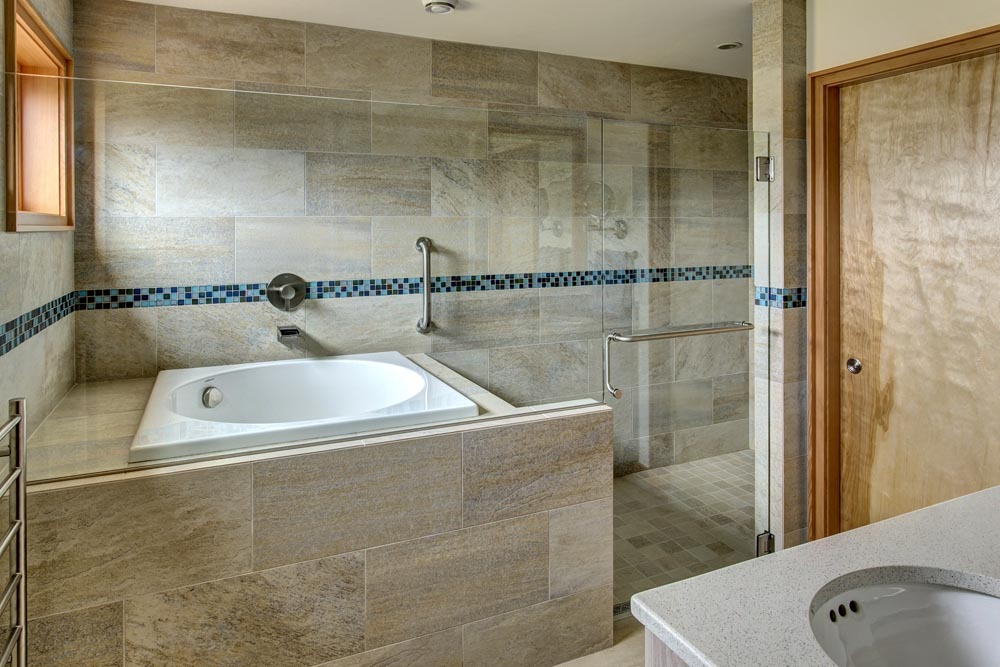
After strengthening the first floor walls it was time to get started on the second floor. The team removed the roof and reshaped it while tearing down all of the interior walls that had been cutting up the space. This created an open and flowing floor plan that captures views of the Puget Sound and canal.
On the second floor, the team moved the kitchen from the back of the house to the north side of the home where it now has expansive views of the canal and Puget Sound. “We basically took the floorplan of the house and moved everything from the north side to the south side and vise versa,” said Jesse.
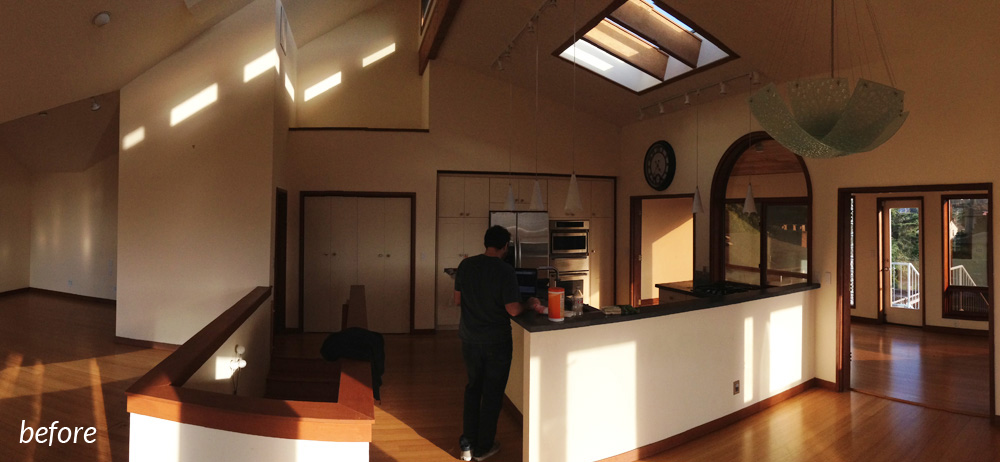
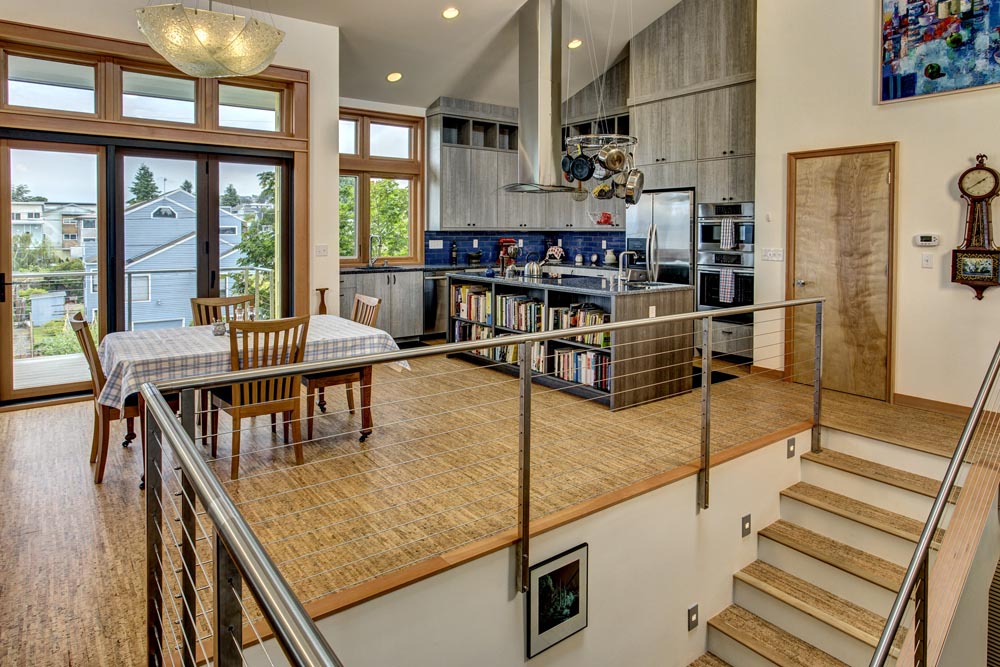
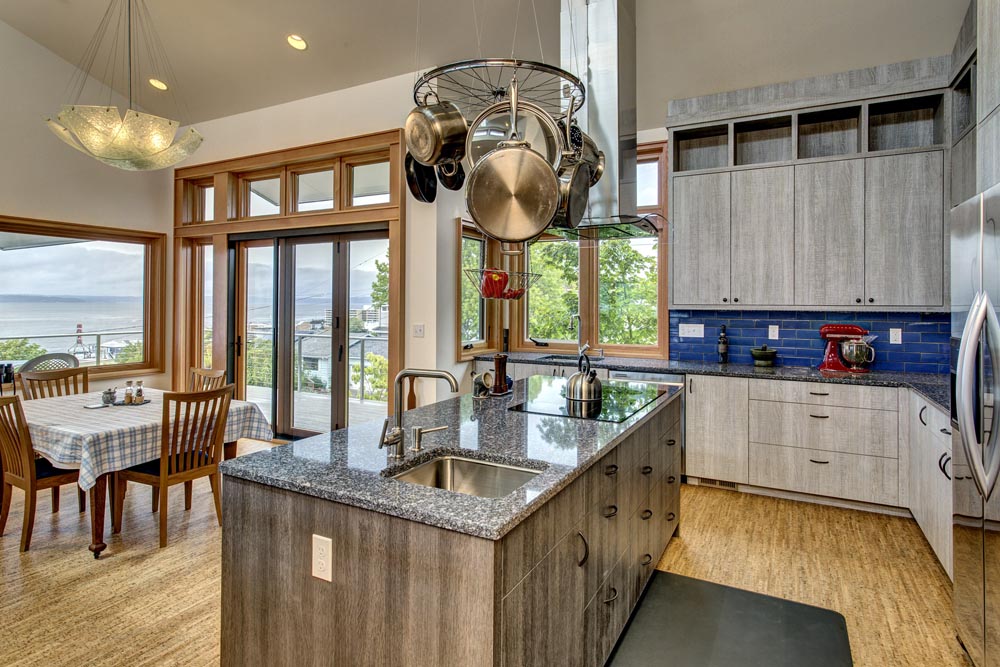
These combined efforts created an open and airy living space with beautiful views to the outside. New cork flooring, new gray paneling, and gray and white quartz countertops give the open level a fresh, modern look. An upcycled bike wheel finds new life as a pot rack.
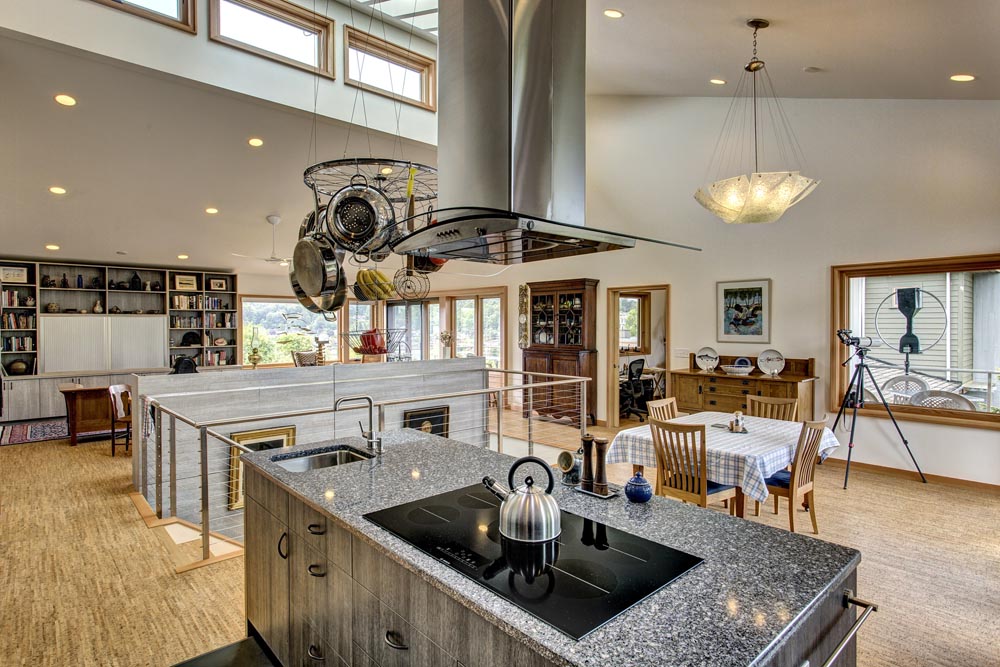
The new decks wrap around the home and are separated on the front side of the house by the new home office space. The stainless steel cable railings keep the decks safe while not blocking the views.
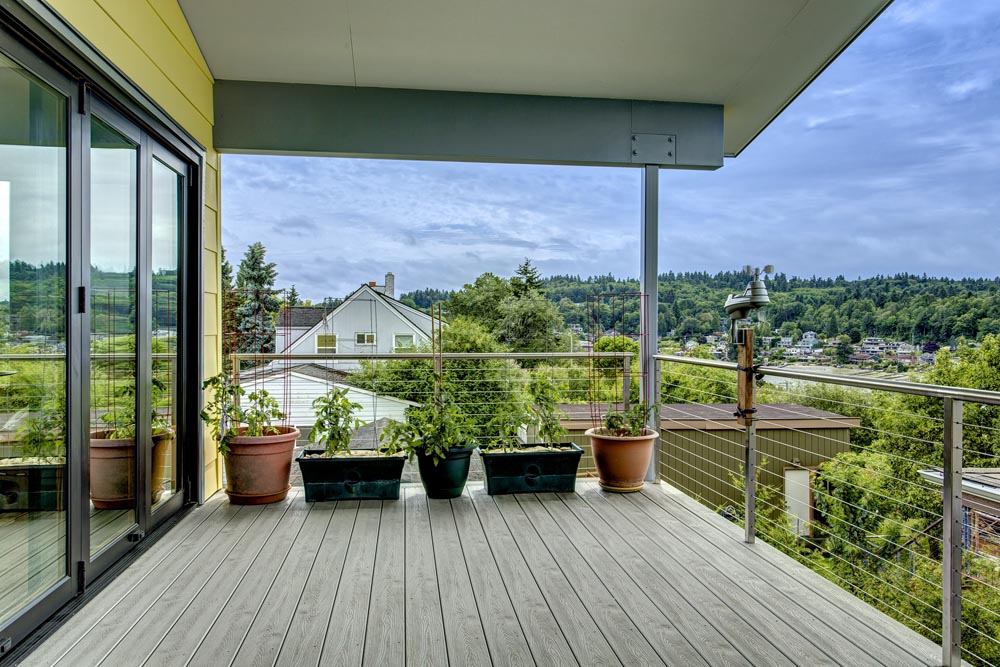
Prior to the remodel the home had over 7 exterior doors, excessive for a single family home. It also had a switchback stair with concrete steps at the back of the house that lead up to the first and second floors.
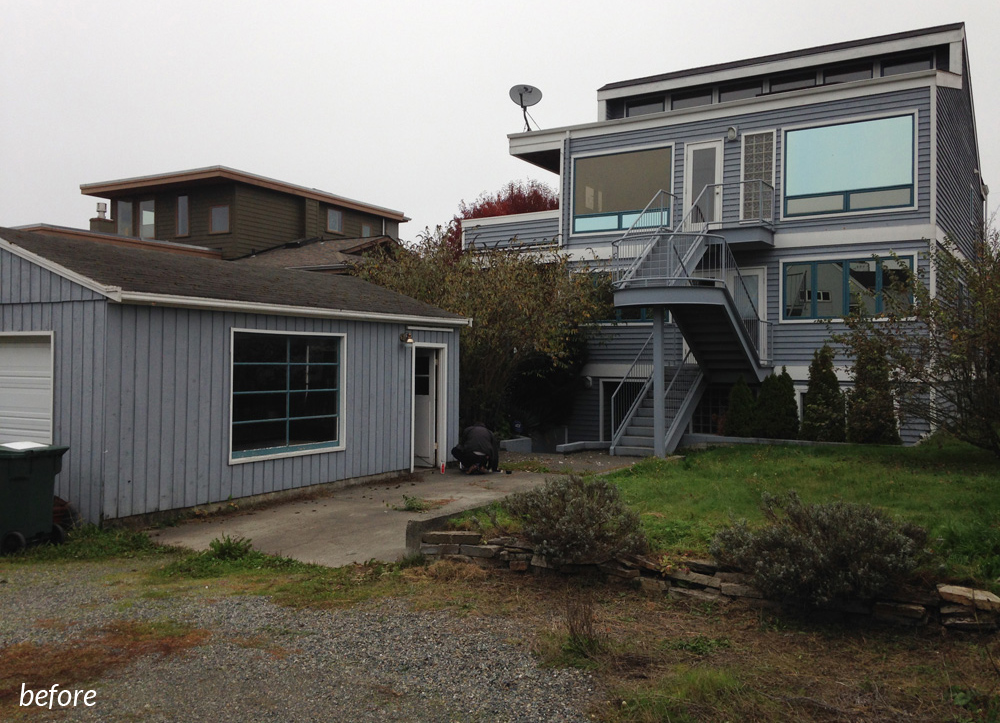
H&H took out the stair and the unneeded doors. New yellow siding on both the main structure and accessory structure brighten up the property.
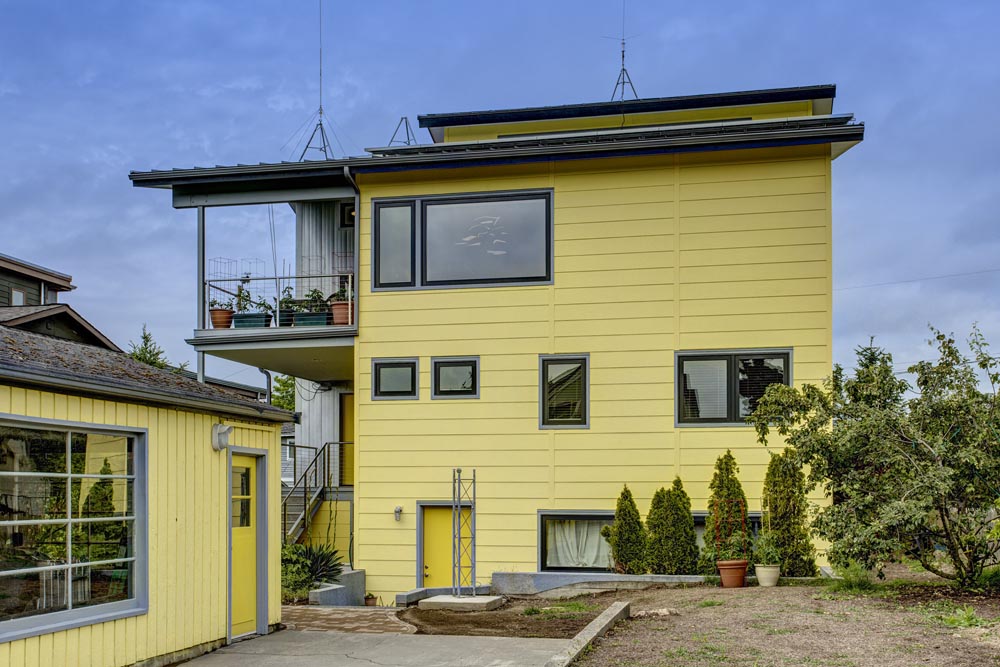
This project is a good example of upcycling a property others might have torn down. Its added insulation, new HRV system, solar PV array, and replacement of a gas furnace with radiant heat also brought this house out of the 80s in terms of energy performance.
For more photos of this project, visit our Ballard Locks Home Remodel project page.
Back to Field Notes