The Karuna House and the Bullitt Center demonstrate the value of “conservation first, production second.”
Net zero energy (NZE) buildings generate as much (renewable) energy as they consume over the course of a year. Usually they’re connected to the grid, and surplus energy generated during the summer months (for buildings powered by solar) is deposited to the grid for later withdrawal during the winter. If the balance of energy “revenue” versus “expense” is zero or better then you’ve reached NZE – good news for household energy bills and for the planet.
NZE is a balance between onsite energy production (increasing “revenue”) and conservation (reducing “expense”).
Unfortunately, many NZE building projects develop “production tunnel vision” and neglect the conservation side of the equation. Granted, it’s tempting to focus first on the gizmos, maybe even inevitable, given that NZE is a green building goal that by definition requires production. How else are you going to balance the energy books for a building? You need some energy “revenue” to make it happen.
Plus, the production side of the equation involves shiny gadgets and fancy engineering. Geeky sexy.
But there are three problems with focusing on the gizmos first:
- Gizmos are resource-intensive. Those shiny panels and mechanical systems are expensive, consume natural resources to produce, and can gobble up lots of space.
- Tough to know how many gizmos you need. If you’re not dialing in a high performance, superinsulated building envelope, it’s difficult to predict your building’s actual energy performance. Guesswork and wishful thinking in NZE means actual energy needs are often higher than predicted. The gizmos you thought would get you to “zero” aren’t enough.
- Gizmos can’t guarantee building durability. Ever heard this building science joke? “What do you call a crappy, leaky NZE building with lots of solar panels?” Punchline: “A crappy, leaky building with lots of solar panels.” The point is that if you don’t focus on controlling heat, air and moisture by creating a high performance building envelope then you risk rot, mold, and building failure. So that NZE building may not last, which doesn’t do the planet any favors.
To be clear, net zero energy is an important goal and energy-generating gizmos will always be part of it. But we can’t ignore the expense side of the equation. Given the three cautionary points above, conservation should be the first focus. Through high performance building strategies like Passive House, NZE projects can use fewer resources, bring predictable energy performance, and provide durable construction that lasts generations:
- Beauty in simplicity. High performance building provides an elegant way to reach NZE – economy of means. A superinsulated, airtight, heat recovery ventilated, solar optimized structure pushes heating and cooling demand very low. Then a modest addition of renewable energy production gets you to NZE.
- Predictable performance. High performance buildings bring predictable energy performance because every component and building system design is carefully guided by 21st century building science and modeled using software with very high correlation between predicted and actual performance. Because it’s not about 20th century rules of thumb and hunches, we don’t have to pad the sizing of mechanical equipment and energy generation to account for big margins of error. We can optimize our investment in gizmos.
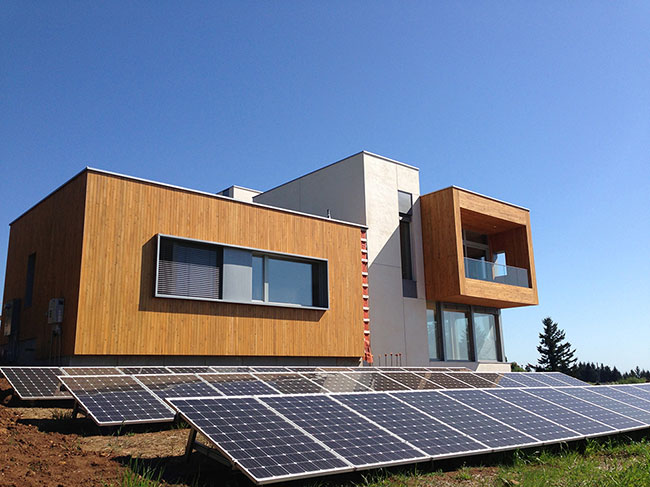
Solar PV array at the Karuna House.
Our Passive House experience at the Karuna House illustrates this point. By pushing EUI (Energy Use Intensity, or energy used per square foot) to a very low 7.2 kBTU/sf/yr, all energy needs at Karuna are satisfied with a photovoltaic array of less than 10 kilowatts. But if the project were built and designed to minimum code level construction standards, that solar array would need to be more than 3 times the current size.
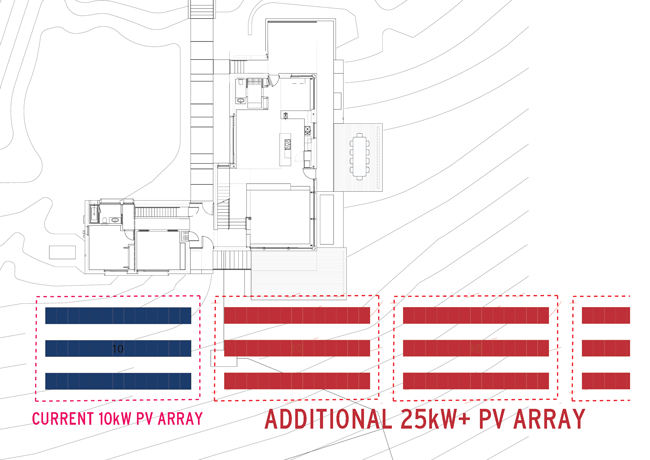
Comparison of current photovoltaic array at Karuna (shown in blue), versus additional array required if Karuna were just built to code (shown in red).
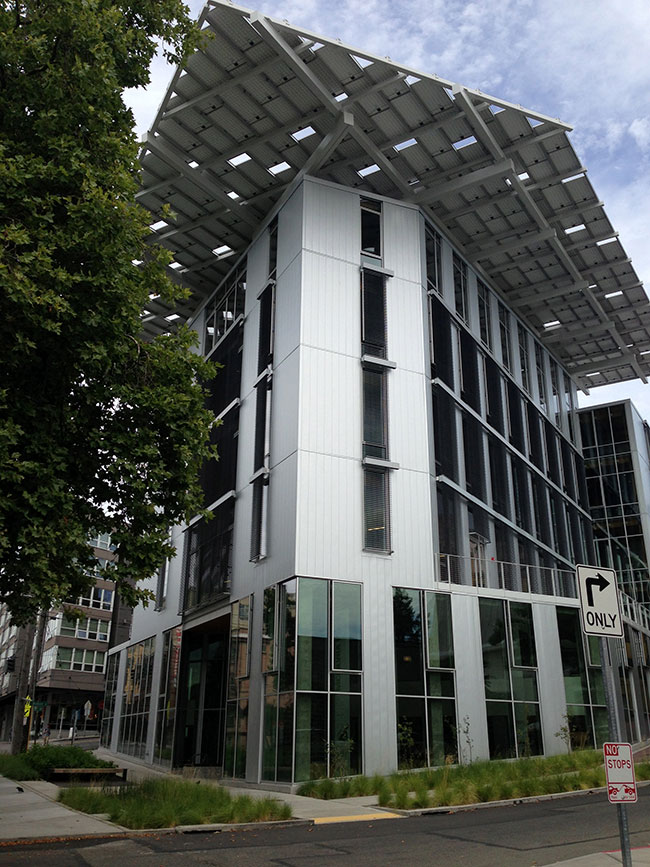
The Bullitt Center, home to Hammer & Hand’s new Seattle office.
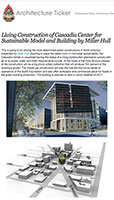 The Bullitt Center, the Living Building Challenge project that is now home to our Seattle office, tells the same story. By focusing on building a high performance shell, the project team (including builder Schuchart and architecture firm Miller Hull Partnership) was able to reduce the size of the photovoltaic array to just slightly larger than the footprint of the building and still provide all energy needs to the six-story, 50,000 square foot office building. This had lots of benefits, including design simplicity – see this early design option for the building, with its cascade of extra solar panels.
The Bullitt Center, the Living Building Challenge project that is now home to our Seattle office, tells the same story. By focusing on building a high performance shell, the project team (including builder Schuchart and architecture firm Miller Hull Partnership) was able to reduce the size of the photovoltaic array to just slightly larger than the footprint of the building and still provide all energy needs to the six-story, 50,000 square foot office building. This had lots of benefits, including design simplicity – see this early design option for the building, with its cascade of extra solar panels.
This diagram below, prepared by Miller Hull, illustrates the directly inverse relationship between building energy performance (as expressed in EUI) and photovoltaic array size.
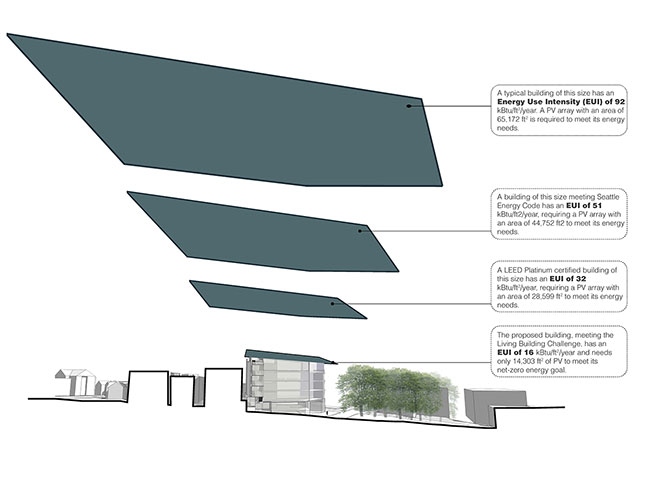
Diagram by Miller Hull Partnership.
The power of the conservation-first-then-production approach to net zero energy is the reason that we see Passive House as such a powerful complement to the Living Building Challenge. Passive House provides a simple, elegant path to achieving the Challenge’s energy “petal” (net zero energy) in a way that doesn’t interfere with the other six petals: site, water, health, materials, equity, and beauty.
– Zack (Connect with me at +ZacharySemke)
Back to Field Notes