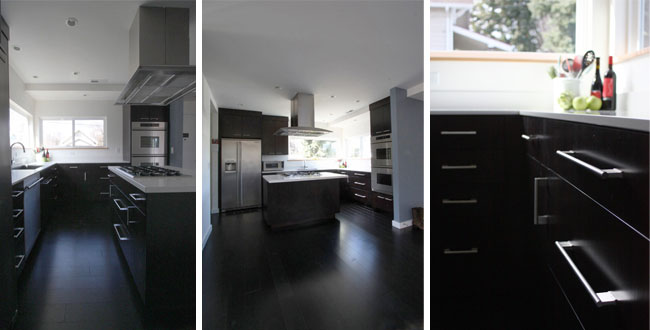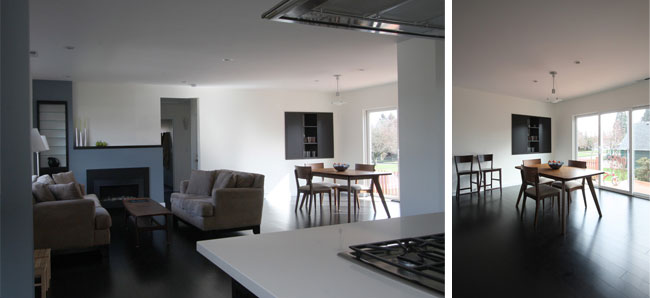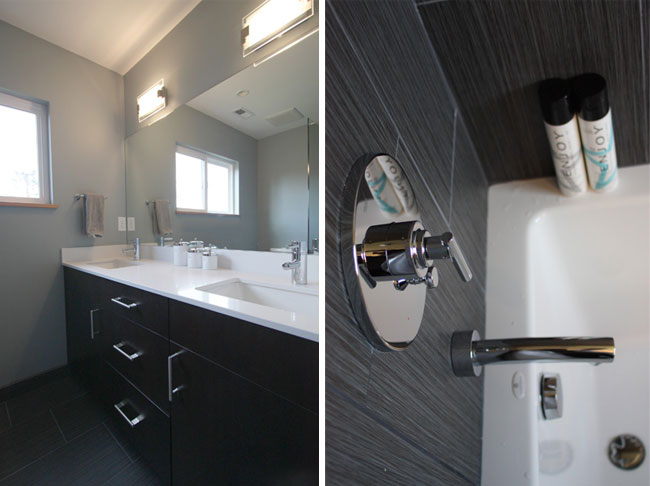Kitchen remodel and dining/living room renovation by Hammer & Hand increases space, flow and efficiency.
Dilemma: Busy parents of a small family wanted room to grow, but were reluctant to leave their Westmoreland neighborhood with its walkable shops, park and restaurants. At first they considered a whole house remodel and adding a second floor with a view of Mt. Hood.
But it was the Great Recession and the global piggy bank was frozen solid.
So Hammer & Hand worked with Studio Coop Architecture to bring home a radical remodel at a third of the original budget.

Photography by bright designlab.
“It was a full gut – everything went except for a couple of walls,” says Lead Carpenter Peter Bogart. The kitchen remodel and dining room/living room renovation created a remarkably open, contemporary space inside the midcentury home.
To provide structural support where internal walls were removed, Pete’s team rose to the challenge of installing a beam flush with the ceiling. They cut though every ceiling member and truss member, cross braced the trusses and temp-walled the ceiling. They set the glu-lam beam, 17″ x 5″ in cross section and 22′ long, with just one-eighths inch play within the cuts.
The result is a smooth, continuous ceiling that looks like it has always been there.

“The clients knew the look they wanted and they did a great job of shopping for finishes,” says Hammer & Hand Director of Operations Aaron Stevens. “That sort of thing could get out of control and cost more in the end, but Pete always pays attention to every detail. He can see three steps ahead when it comes to what materials will work together.”
Other cool fixes include a mix of home energy upgrades and design improvements:
• Relocating HVAC to the attic, freeing up headroom in the basement.
• Cathedralizing the roof deck with spray foam, making the attic a conditioned space.
• Removing the brick chimney and oil heater and installing a high-efficiency electric water heater.
• New windows, roof surface and exterior paint – including a brilliant green door – to tie together the look of the house.
• A new powder bathroom.
• Wirsbo flexible plumbing.
• A new sliding glass door opening on to a deck with waterfall stairs and a grill nook.

The family rented in the neighborhood during the remodel, which came in on budget and under schedule at four months.
“It was their dream project and together with the architect we completely and absolutely nailed it,” says Aaron.
– Joseph
P.S. See full project image portfolio here. And to learn more about our services, visit our kitchen, bathroom, and home remodeling pages.
Back to Field Notes