Natural light and seamless transitions between inside and out both on tap in this Vancouver remodel.
The owners of this Vancouver home hired Hammer & Hand and bright designlab to build and design the remodel of their master bathroom and downstairs living space.
The bathroom remodel flipped locations for the clients’ walk-in closet and bathroom. Now the bathroom enjoys natural light from existing windows and the closet is more easily accessible. Everything from the heated floor to the walk-in shower creates a spa-like space for unwinding after a run or yoga session.
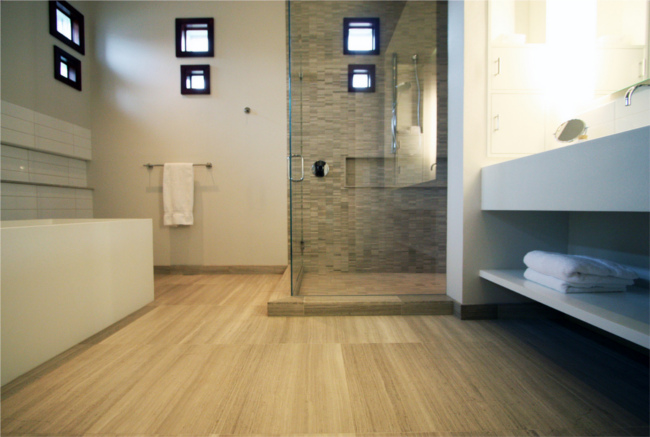
photos by bright designlab
The bathroom is more than the sum of its parts, said project lead Roman Emery, “all the pieces come together to make it great.”
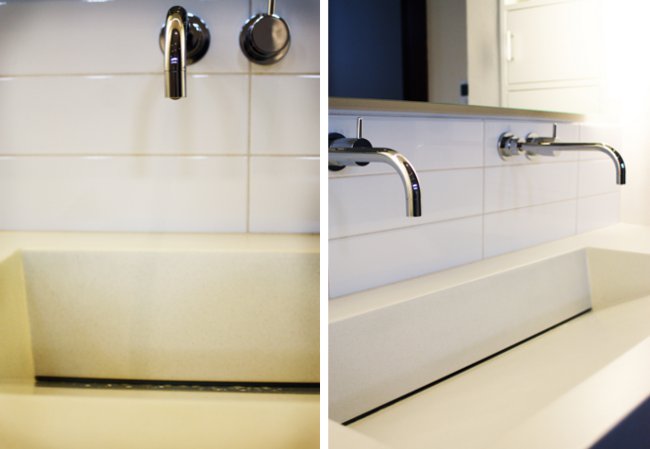
This custom sink fabricated by Sonoma Cast Stone is a project highlight. Designed by bright designlab, the ramp sink is a single piece of poured NuCrete, a relatively lightweight durable concrete.
Though light for concrete, the sink still weighs in at well over 300 pounds, so Roman built a custom bracket to support it.
“By far the coolest sink I’ve ever seen go into a bathroom,” Roman said.
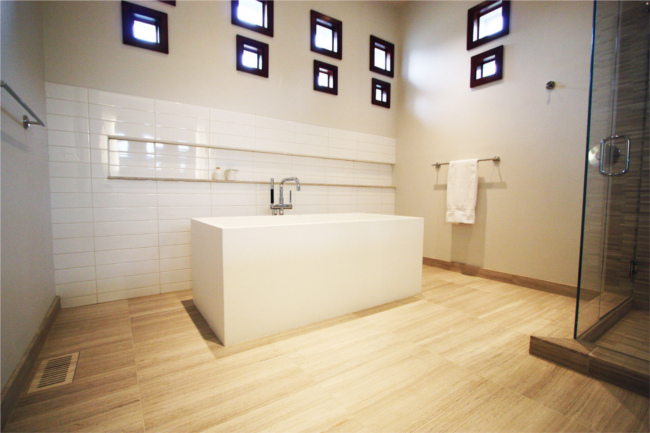
This free-standing tub from Wet Style’s cube collection provides ample space for two, each with their own back rest.
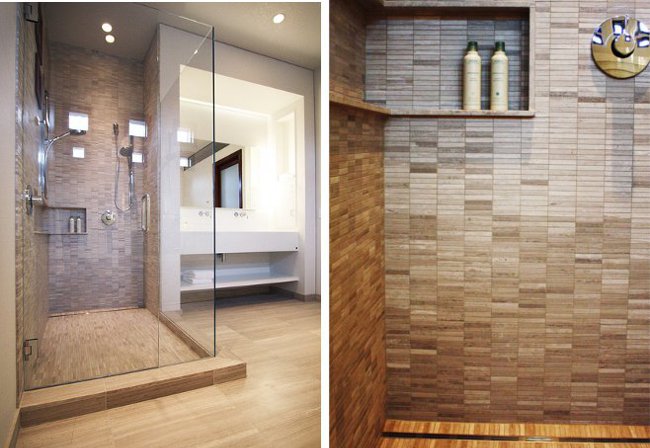
In projects with clean modern style it’s important to pay attention to the interplay of elements, designer Alissa Pulcrano explains, “Different textures in a monochromatic color scheme make for interesting spaces.” The project employs three types of rectangular Ann Sacks stone and tile to create stimulating variation.
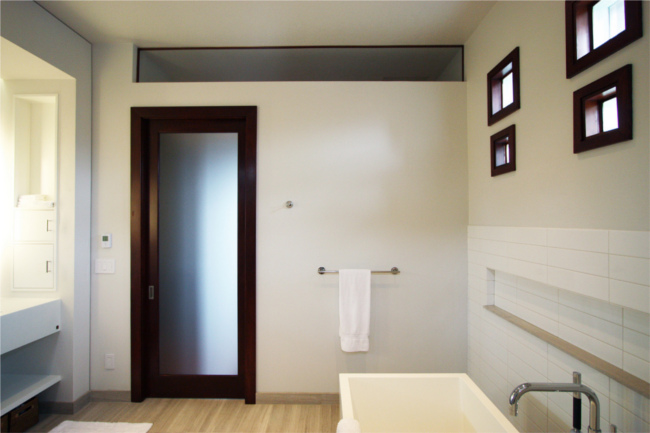
A transom window shares the bathroom’s natural light with adjoining closet.
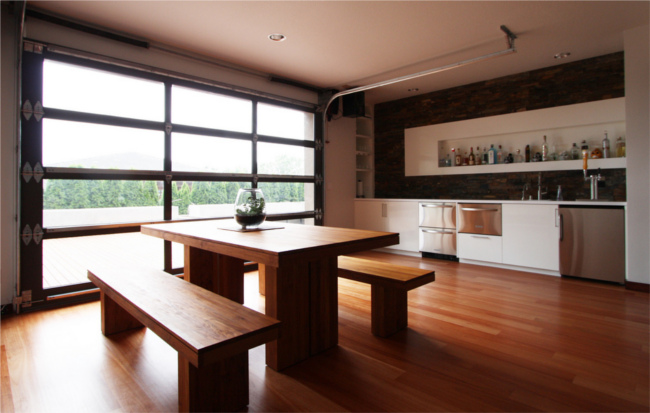
The downstairs basement conversion created a space for entertaining. Architect Marcio Kogan’s work served as the clients’ inspiration for the space.
“We worked with the existing structure to open up the room as much as possible and create a natural indoor/outdoor transition,” Alissa said. To facilitate this connection, the team replaced existing sliding glass doors with a new overhead bay door.
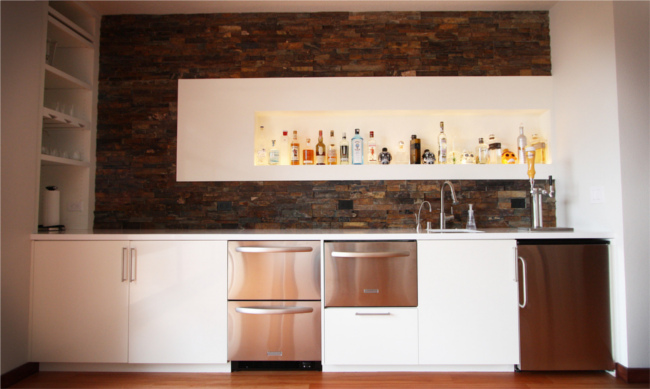
New stainless steel refrigerator/freezer, dishwasher, and kegerator provide for every contingency, while the bar back’s LED lighting makes label reading easy.
Renovations continue on the project and include a poured concrete hot tub and planters. Check back later for more!
– Cody
P.S. Check out our basement conversion and bathroom remodeling pages for more information about those services.
Back to Field Notes