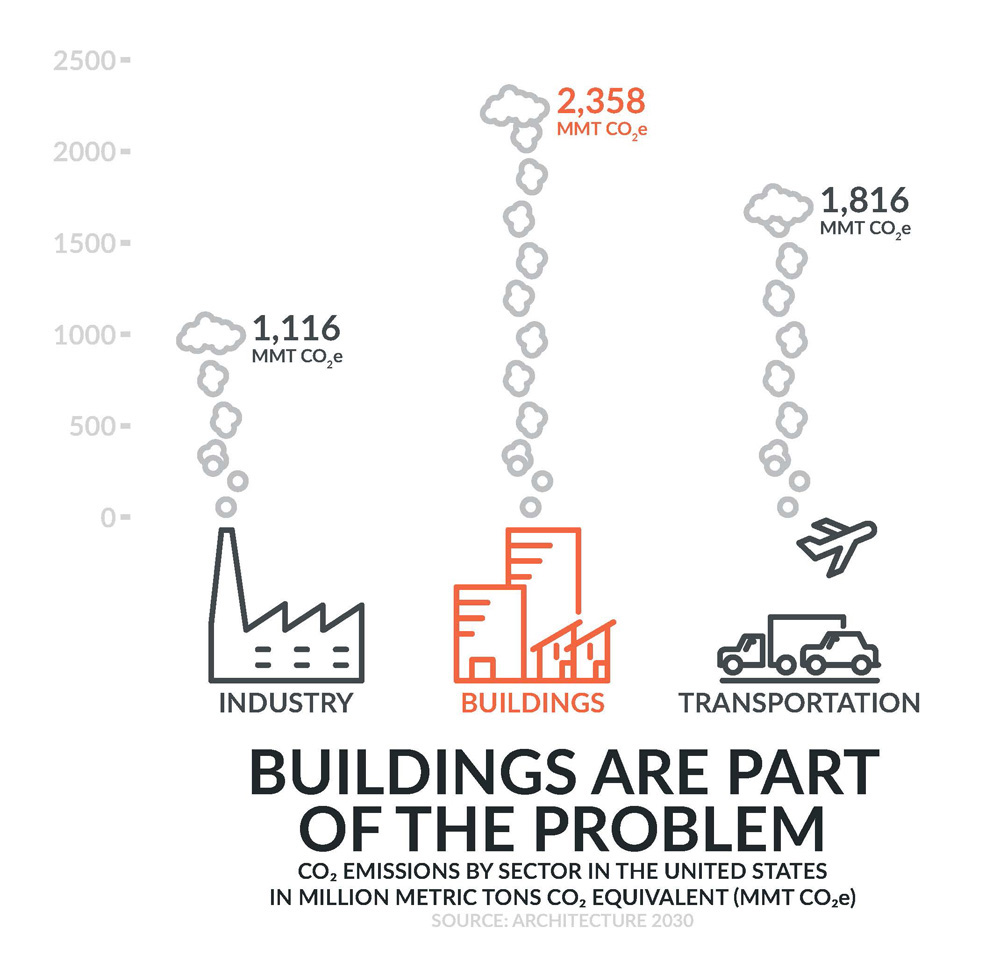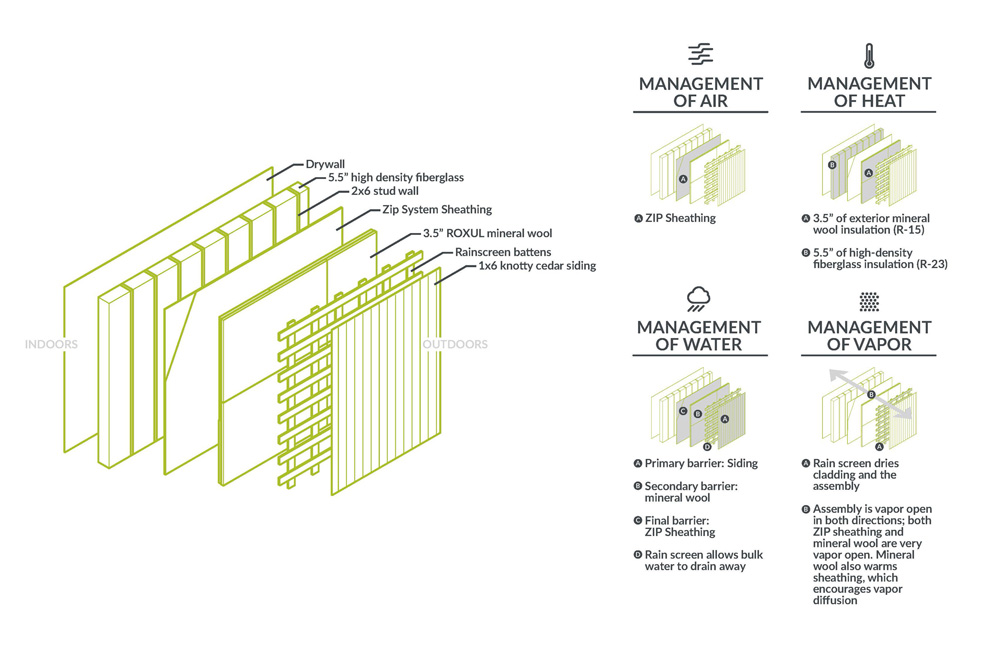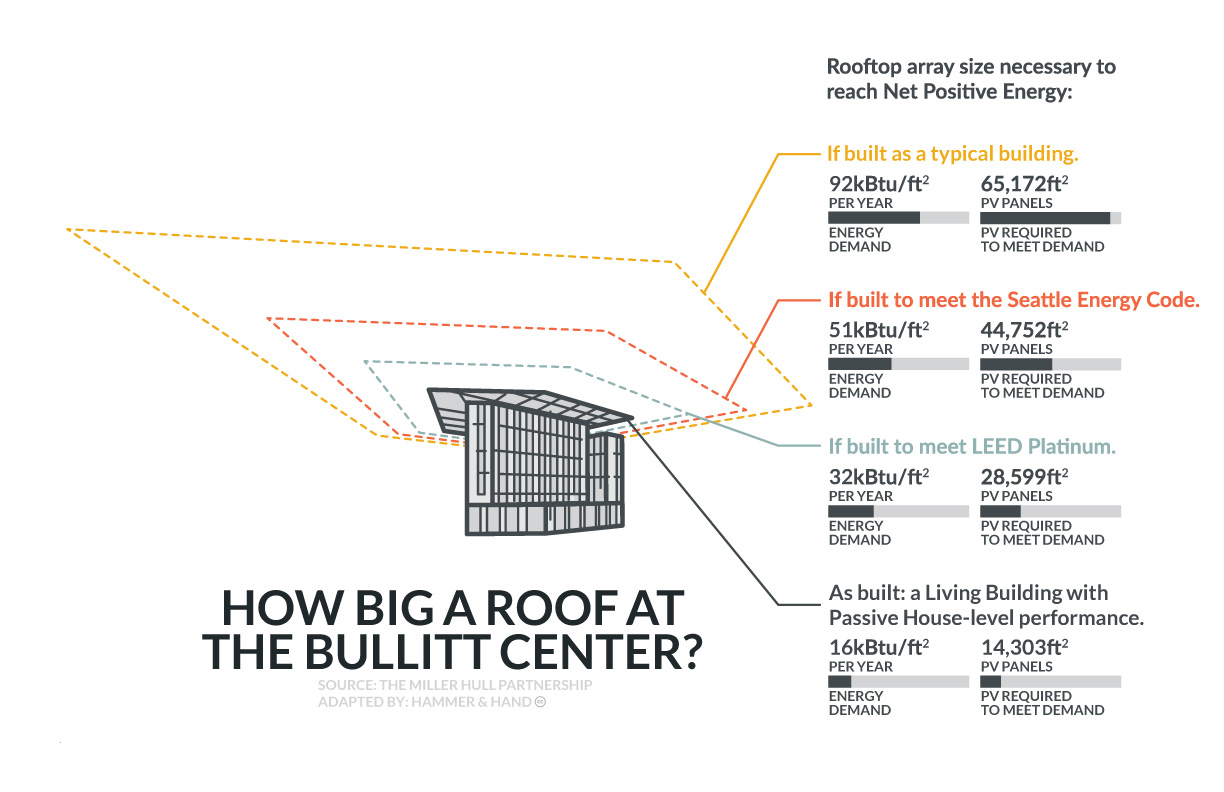With the First Thursday exhibit opening party fast approaching for “Evolution of Enclosure,” we’re now in the final push of production.
H&H’s Jason Woods is finishing up four beautiful wall assembly cross sections to provide a 3d representation of the principles of high performance building; illustrator Ryan Sullivan of Paste In Place has completed his suite of graphics for the exhibit; and graphic designer Jen Sliker is pulling it all together into a striking series of exhibit panels. The exhibit will feature built work designed by Holst Architecture, Scott | Edwards Architecture, SHED Architecture & Design, and The Miller Hull Partnership.
We’ll unveil it all at the party at AIA Portland’s Center for Architecture on August 6, 6-8pm (and if you’re reading this, you are invited to the festivities!). But I thought I’d give you a sneak peek at a small sampling of the graphics…
Here’s one, based on data shared by Architecture 2030, showing that the building sector is currently a big part of our climate problem:

Here’s another, showing our high performance wall assembly at Madrona Passive House and how it manages for heat, air, and moisture:

And here’s a third, adapted with permission from a graphic by The Miller Hull Partnership, showing how building performance and solar array size are intertwined in Net Positive Energy projects:

Please join us at the Exhibit Opening to see more!
P.S. We’ll also be unveiling the winners of the perFORM 2015 Building Design Competition at the First Thursday party. Exciting stuff.
Back to Field Notes