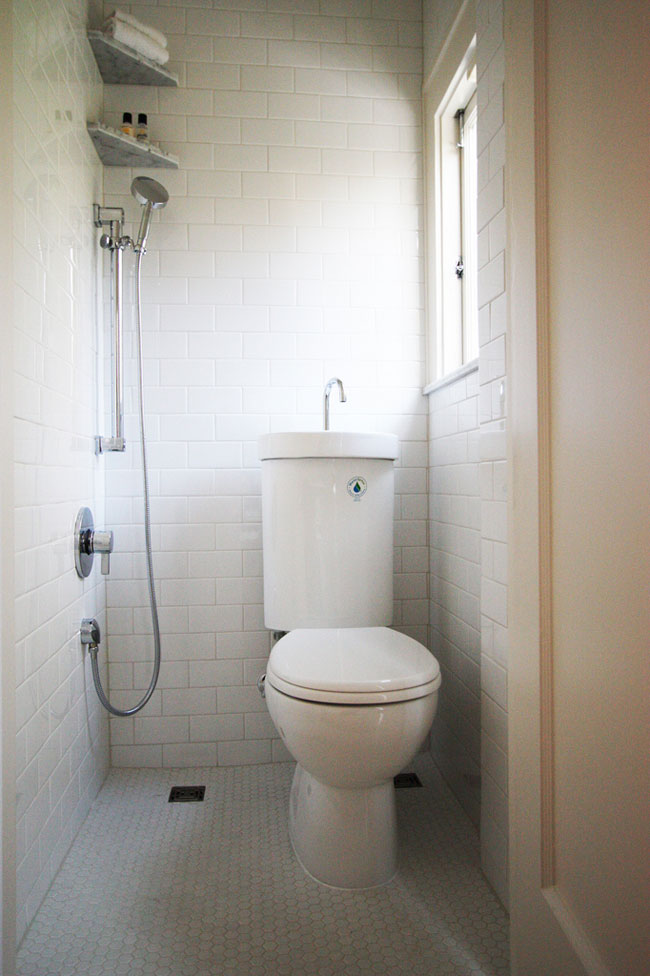Even the tiniest bathroom remodel can bring significant universal design improvements to an existing house. Smart space planning and thoughtful design are the key ingredients to managing compact “aging in place” retrofits.
A 3′ by 3′ space can make  or break a home’s suitability for aging in place. That’s the lesson that Hammer & Hand project manager Alex Daisley came away with after performing what is surely the Portland remodeling contractor’s tiniest small bathroom remodel to date.
or break a home’s suitability for aging in place. That’s the lesson that Hammer & Hand project manager Alex Daisley came away with after performing what is surely the Portland remodeling contractor’s tiniest small bathroom remodel to date.
“It was really satisfying to hit so many universal design marks in such a small space,” says Daisley. “The homeowner came to us with an excellent, carefully designed plan, and now she’s really ahead of the curve in retrofitting her home for future aging in place.”
The client designed the bathroom herself, driven by a strong spirit of independence and a commitment to stay in her family home as she ages. The bathroom’s wet room detailing and Caroma toilet cistern with integrated sink are more evocative of European travel than any retirement facility. But key aging in place features are embedded into the bathroom’s design.
“Universal design and accessibility needn’t be obtrusive or ‘institutional’,” says Stacey Foisy, Certified Aging in Place Specialist for Hammer & Hand. “Barrier-free design should fit seamlessly into a home. Simply put, it’s good design.”
Universal design is about removing barriers to people, whether due to limited mobility, diminished eyesight, or other physical or cognitive challenges. Specific design solutions include open floor plans, step-less entries, no-lip showers, varied counter heights and other design elements that support independent, safe and happy home life for people of diverse ability levels.
For this small bathroom, the most fundamental universal design element is its placement on the ground floor. While the remodel maintained the existing bathroom’s 9 SF footprint and window and doorway placement, all finishes and fixtures are new and the added shower brings the bathing function down to the ground floor for the first time. The toilet doubles as a shower seat, and an integrated door sweep seals the door-to-floor gap to provide lipless entry to the wet room for future accessibility.
Conservation of space was critical to the small bathroom’s design. Hammer & Hand tucked fixtures and shelving into the back corner to maximize elbowroom, and the sink and gray water cistern system integrated into the toilet conserves both water and space.
“This bathroom remodel represents both an economical use of space and an economical approach to an aging in place retrofit,” Daisley says. “The homeowner’s made a great start in ensuring that she can call her house ‘home’ for a very long time.”
Back to Field Notes