Modest 960 SF structure is reborn as 2800 SF home with all the amenities of modern family living. Client David Grigsby writes:
What started out as a modest 960-square-foot house with subtle late-Victorian styling is reborn this month as our 2800 square-foot Sellwood home with all the amenities of modern family living and a generous nod to its architectural heritage. (See image portfolio of finished project here.)
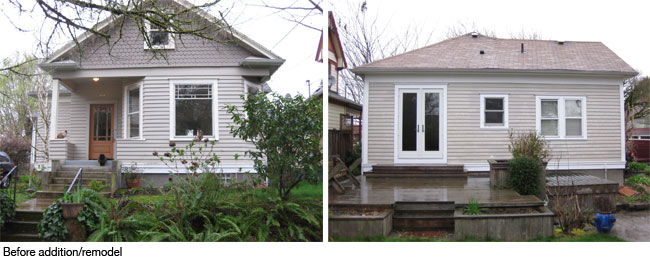
The Sellwood neighborhood saw a boom in building in 1905 with the development of the trolley system connected to downtown Portland – this house was a product of that boom, originally built in 1905 adjacent to the historic Shannon House, which traces its origins to 1885. Previous owners of this modest home did some minor remodeling in the 1920s and ’40s, but luckily in a way the preserved a great base to grow on for the house and for our family.
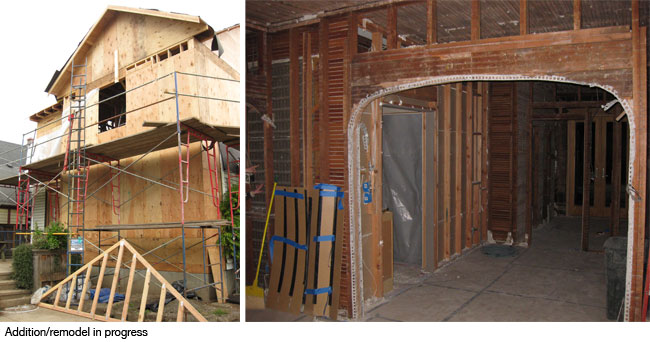
Hammer and Hand was our builder and general contractor for the remodel and addition, with Stephanie Johnson Tottingham as architect, Willamette Building Solutions as structure engineer, Big Branch Woodworking for kitchen cabinetry, and Birdseye Hardwoods for flooring.
The groundwork for our home’s latest incarnation was laid in 2002 with the construction of a new foundation and livable basement. The 2010 remodel involved removing the roof and adding another floor with three bedrooms and two bathrooms. This made room on the main floor for a larger, more functional kitchen and more family centric open space.
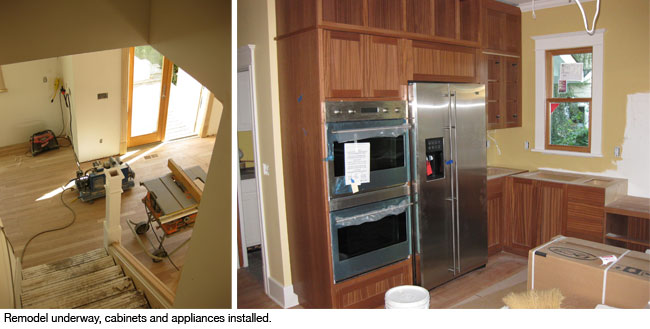
While creating a modern family home, we were committed to building a finished product that was a good fit with our Sellwood neighborhood’s landscape and architecture. Along these lines, we maintained the colored glass accents, interior fluted casing, high ceilings and the home’s connection to the street, where neighbors regularly gather. The millwork inside our house was reproduced based on the original profiles in keeping with the home’s late Victorian design.
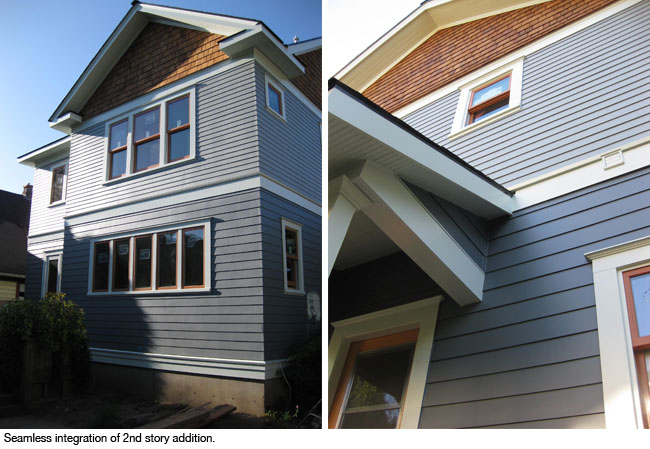
We also wanted to emphasize environmental integrity through sustainable and responsible use of materials and finishes. Much of the old lumber from the roof and ceiling was reused for framing the walls, and the wood benches, island countertop and long buffet in the dining room are all milled from the original 2×8 douglas fir rafters.
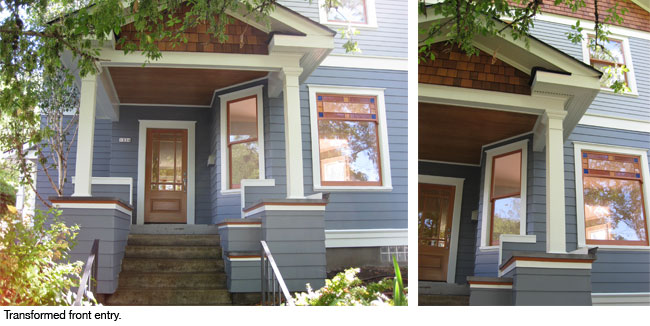
As we were interested in not only having a well crafted home but in a collaborative and enjoyable building process – one that would allow us to be part of the craft – we had to select a builder that we could be partners with. Hammer and Hand exceeded our expectations and engaged us in a collaborative manner which made for an even better product – one that was on budget and on schedule. At our typical Friday walkthrough meetings with James Eddy Peterson and Aaron Stevens we spent time not only looking over the current work and workmanship but also doing some thinking about potential creative solutions such as a custom island top milled from our ceiling rafters designed to facilitate our annual late summer pickle packing and canning, and the concrete porch slabs that will allow us to not worry about exposed wood and the placement of potted plants. Eddy and Aaron were a great team – now that our project is nearly complete I will miss our conversations and brainstorming sessions (I will have to look forward to our next project).
But certainly every project has a down side – this one seems to have very few – certainly the one that seems to stand out was simply obtaining financing to get the project started (“any day now”). That process took almost as long as the project itself! But it all worked out, better than expected, and we’re excited to open the house on October 2 for the Sellwood | Westmoreland Remodeled Home Tour.
We certainly find pleasure in telling the story – maybe we’ll see you there!
-David
Editor’s Note: The Sellwood | Westmoreland Remodeled Home Tour, also known as the Llewellyn Home Tour (because it’s a benefit for Llewellyn Elementary), took place on Saturday, October 2, 2010 from 10am to 5pm.
(For more about our services, visit our kitchen, bathroom, and home addition pages.)
Back to Field Notes