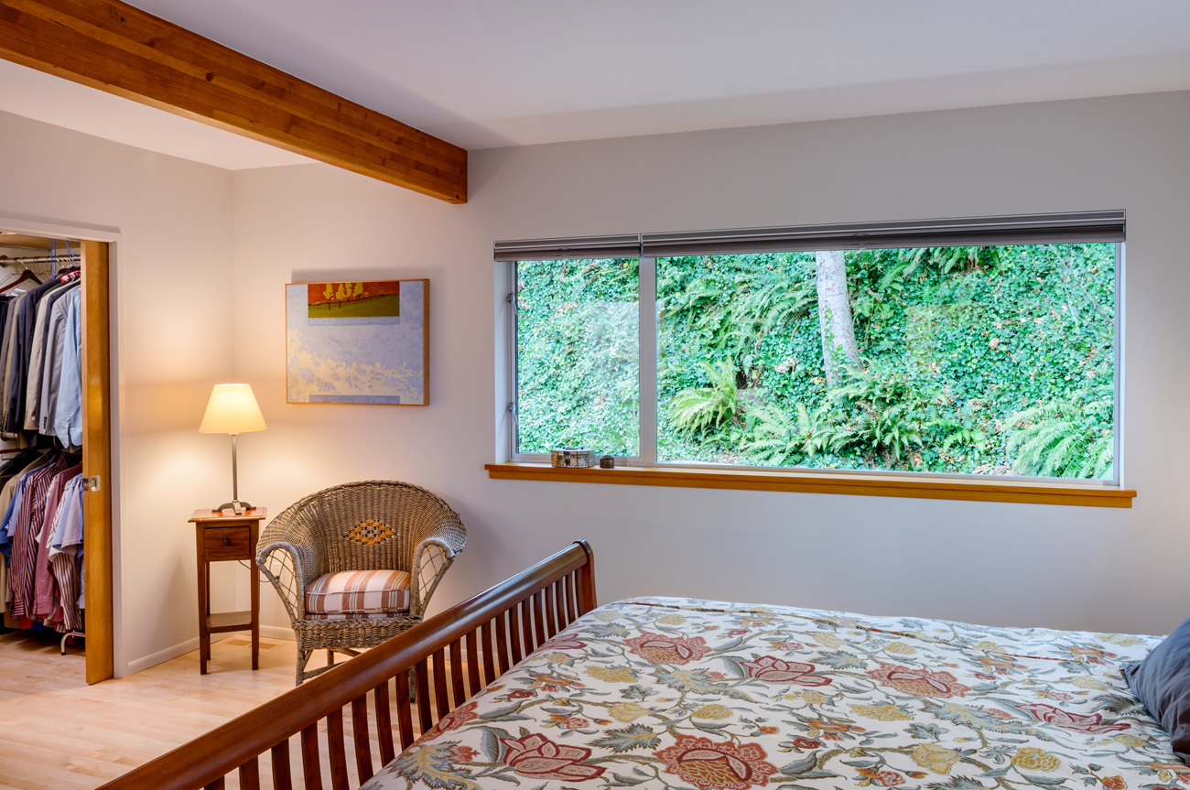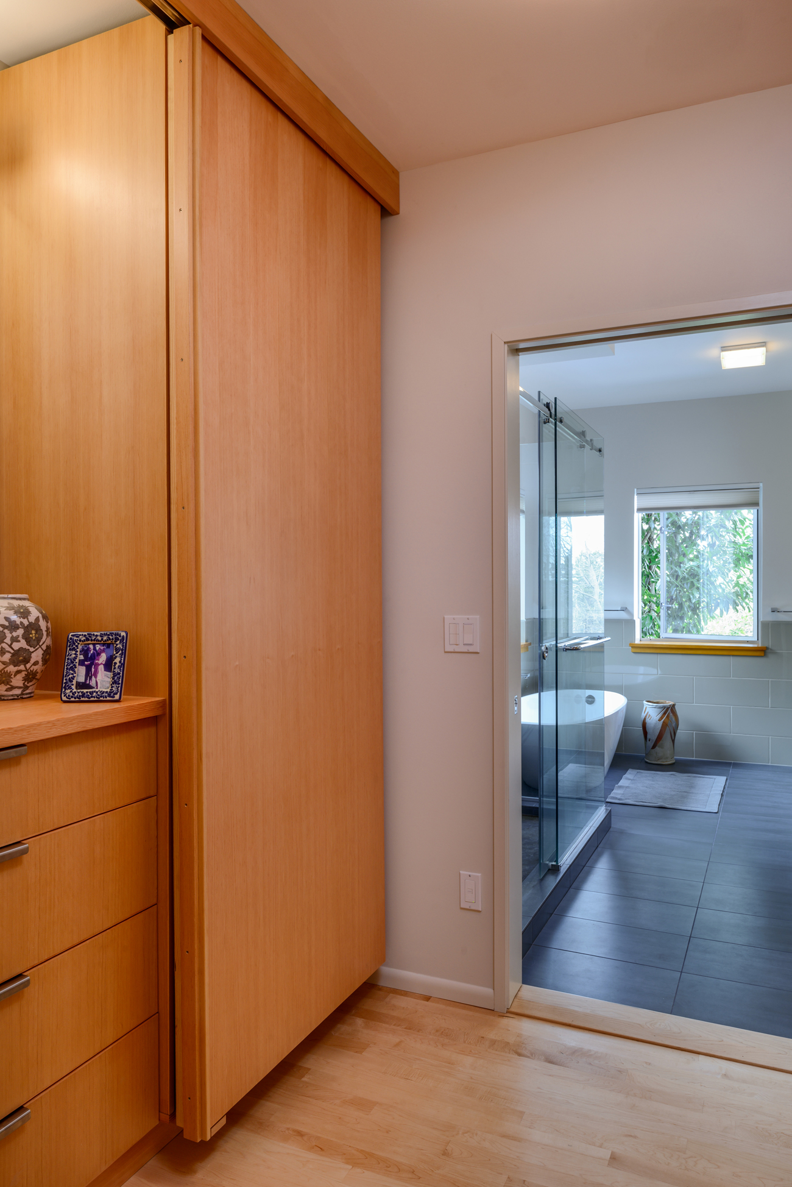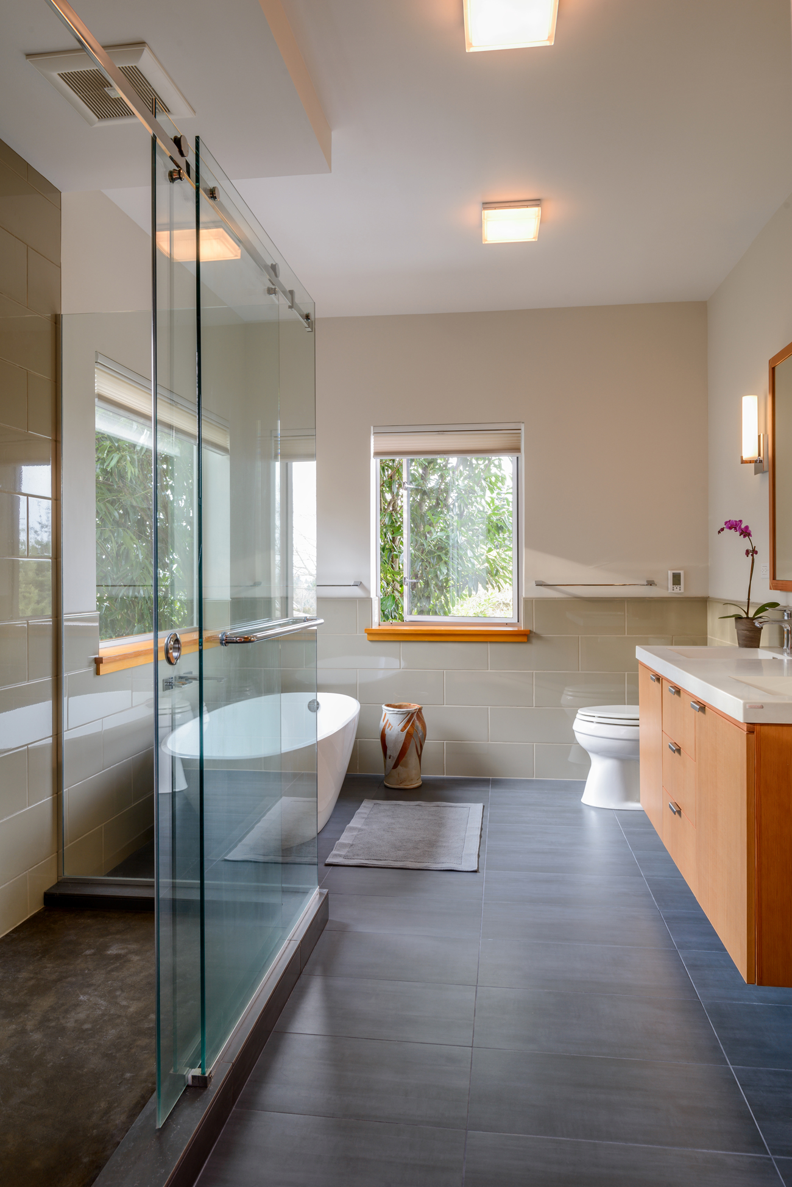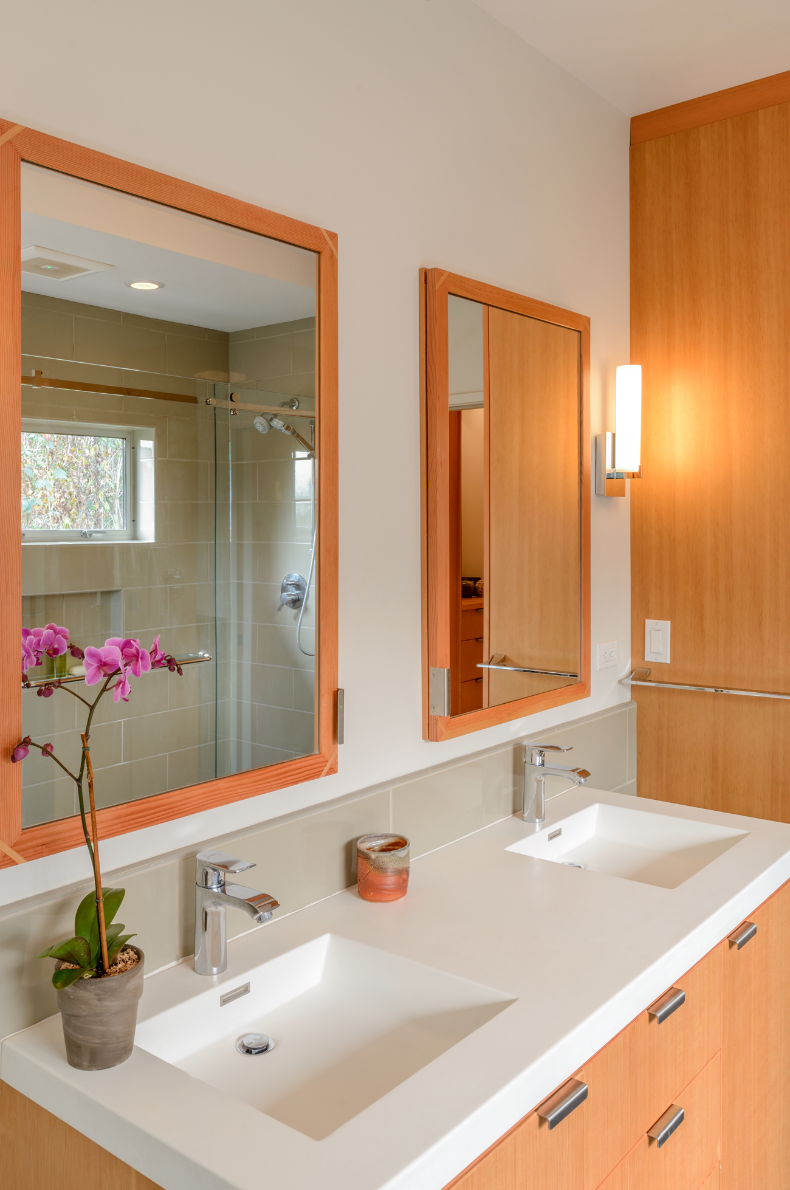Seattle home builder transforms the master suite of a 1950’s Seward Park home.
After 15 years in their 1950’s Seward Park home, the Bremners decided it was time for a little more elbow room.
For their second Seattle remodel the homeowners brought in Gustave Carlson, of Gustave Carlson Design, the architect they worked with 10 years ago on their kitchen remodel. After discussing the scope of the project, they brought in Hammer & Hand as the general contractor.
(Visit our bathroom remodeling page to learn about our approach, including project examples, videos, and articles.)
It was important to the homeowners that they stay in the home during the renovation. The H&H team isolated the section of the house being worked on so that the Bremners could maintain their lives in the remaining portion of the home.
“Everybody that came into our house was very considerate and respectful of us as homeowners,” said client Jane Bremner. “I think that made the process, which ended up going longer than we thought, adaptable and tolerable because of the consideration of the people who were coming in and out of the house.”
The home had two small bathrooms and three small bedrooms. Originally the plan was to maintain all three bedrooms, but as the walls came down that concept changed. “They liked the open feeling and decided they didn’t want to go back to the tight spaces they had before,” said H&H Project Manager Dan Whitmore.
The team turned two of the small bedrooms and both bathrooms into a master suite complete with three walk-in closets and full bathroom. H&H also reconfigured the hall laundry closet into a powder room and moved the laundry downstairs into the basement.
The bathrooms were the original 1950’s bathrooms – complete with a pink and avocado color scheme, mirrored wall paper, and very low countertops (only 30″). They also needed better insulation and the lighting brought up to code. Most importantly, the spaces needed to be bigger, but without altering the building footprint. It was very important to the Bremners to maintain the home’s original architecture.
The answer was to work within the space to create more room. The team moved one bedroom wall 8 inches and another bedroom wall a foot to open up more space for the master bath and closet. After moving the walls, installing seven re-configured windows, and insulating the walls, ceiling, and floor (check out this post for details), the team moved forward with building out the space.

The team added a new closet featuring sliding pocket doors to save space. The closet also acts as a hallway to the new master bath.

Both the closet and bathroom feature warm Douglas-fir wood to match the rest of the home.

Gustave designed the bathroom to feel very open and floating. The large 2×4 floor tile runs the long direction of the room to add a sense of depth to the space. The team lifted the vanity up off of the floor instead of anchoring it and a sculptural tub “floats” on the stone floor. His-and-hers sinks feature a modern design and individual mirrored medicine cabinets.

H&H also updated the hot water heater. The utilities from the street were updated with a new waterline and the electrical power line was moved underground.
“We ended up with a master bathroom which is my dream. It’s reflective of a pacific coast beach on a cloudy calm day. It’s perfect.” Jane.
“It was a really enjoyable experience to work that closely with the clients and the architect to come together and develop a very beautiful project,” said Dan. Check out this video post to hear more about the collaborative process.
Check out the Seward Park Remodel photo gallery for more photos of this project.
For more about H&H’s services, visit our bathroom and home remodeling pages.
Back to Field Notes