Hammer & Hand teams up with Seattle architecture firm Whitney Architecture on the passive building.
Passive House design and construction is all about flexibility. Nothing, apart from its three performance metrics, is prescribed. As long as you hit the mark for airtightness, heating demand/load (and cooling demand/load were we to be in a warmer climate), and primary energy use, you’re golden – any architectural style is okay, any site works.
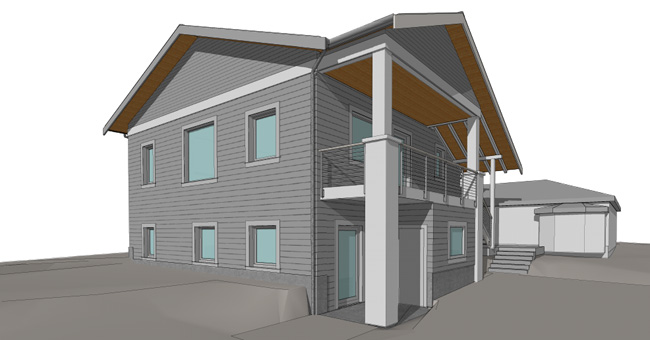
Rendering courtesy of Whitney Architecture.
Our Maple Leaf Passive House, the new home designed by Whitney Architecture and under construction by Hammer & Hand, is a case in point.
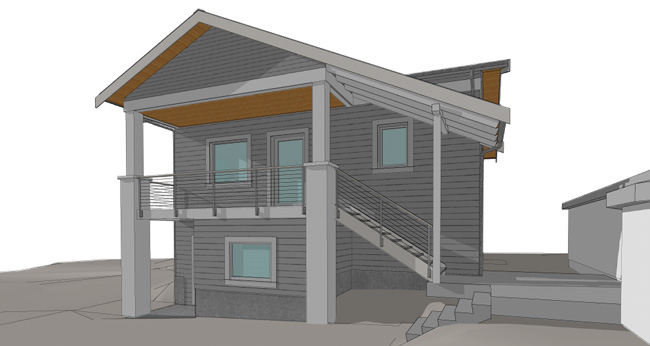
Rendering courtesy of Whitney Architecture.
Unlike many of the high performance projects designed by Whitney Architecture or built by Hammer & Hand, this new home hews to a traditional aesthetic, emulating Craftsman design. It’s what the client wanted, of course, but it’s also a nice return to the style of work that got both builder and architect established (and that still makes up a good portion of our work portfolio.)
So passive building’s aesthetic flexibility is key to Maple Leaf Passive House. So is its capacity to adapt to varying site conditions, in this case very shady ones. Beautiful, mature trees surround the site, and the siting of the existing modest structure (which will become the DADU, or detached accessory dwelling unit, to the new primary structure) constrained siting of the new house, making solar gain difficult to capture.
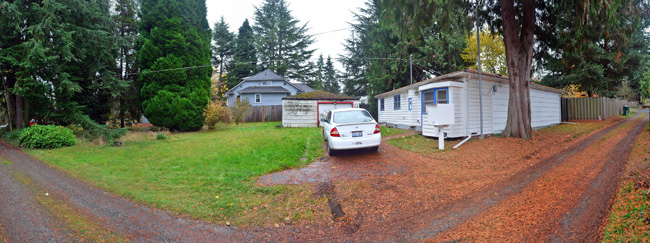
Site photos by Markus Barrera-Kolb.
To compensate for these challenges, we will clad the wood framed walls of the Maple Leaf Passive House in a somewhat thicker layer of Polyisocyanurate (poly-iso) foam – four inches instead of three – giving the walls an additional 12% of insulative value when in assembly.
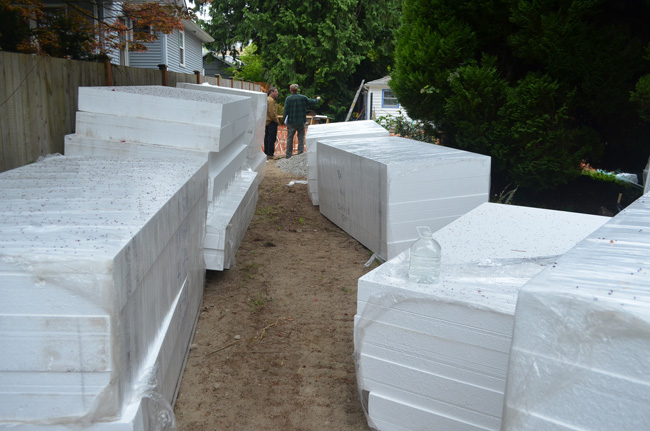
Note: for those schooled in Passive House, the project will qualify for certification using the “heating load” approach” rather than the ” annual heating demand” approach, basing calc’s on the coldest day of the year as opposed to the whole heating season.
The 1,920 square foot, two-story house will house a glass studio and workshop on the first floor and a 2-bedroom, 1-bath apartment on the second, which the client plans to rent out.
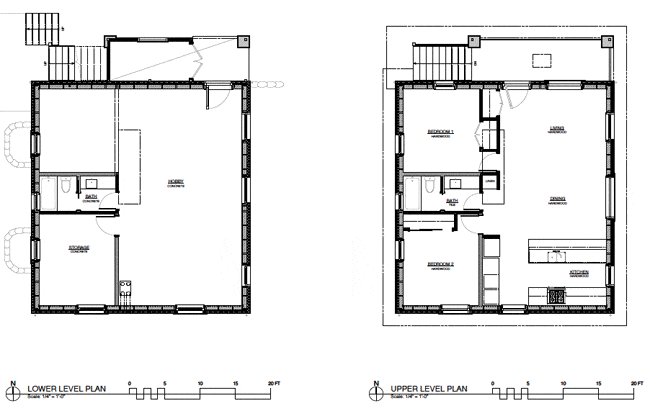
Floorplans courtesy of Whitney Architecture.
“Designing for convertibility was key to the project because in the future the two floors might become a single unit,” said Markus Barrera-Kolb of Whitney Architecture. “And that presented some challenges because we’re fitting a lot of program into a compact footprint. But it came together nicely.”
Maple Leaf Passive House will incorporate an HRV (heat recovery ventilator) for 24/7 fresh air supply and a minisplit heat pump for heating. Pervious pavement will reduce stormwater runoff and a 3,000-gallon cistern will capture rainwater for non-potable domestic use.
Similar to our Pumpkin Ridge Passive House project, we’re building Maple Leaf Passive House atop a layer of EPS geofoam using, in this case, a structural raft slab. A quick overview of the foundation construction process follows.
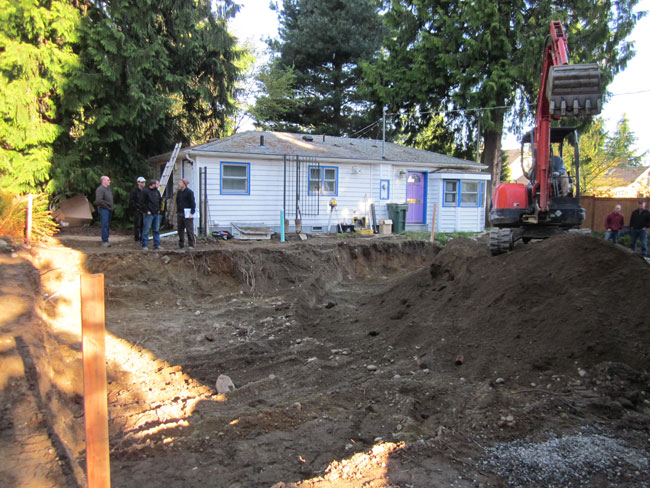
So that the entry door at the downhill side of the house can be at grade, we’re building the structure into the slope. The hole dug for the foundation (see above) accommodates this.
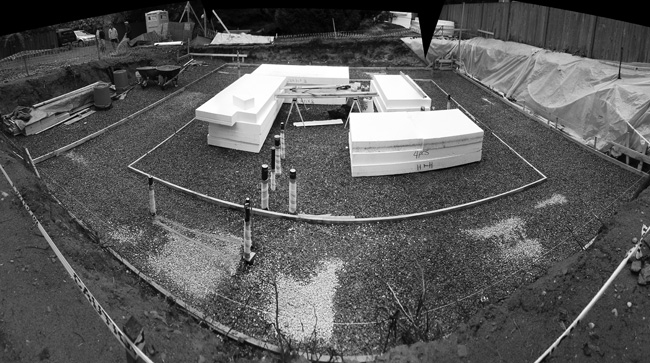
This shot shows the graded gravel, the EPS foam ready for placement, and the 2X4 curbs used to both catch the thin layer of flowable fill and provide the edges to facilitate foam placement.
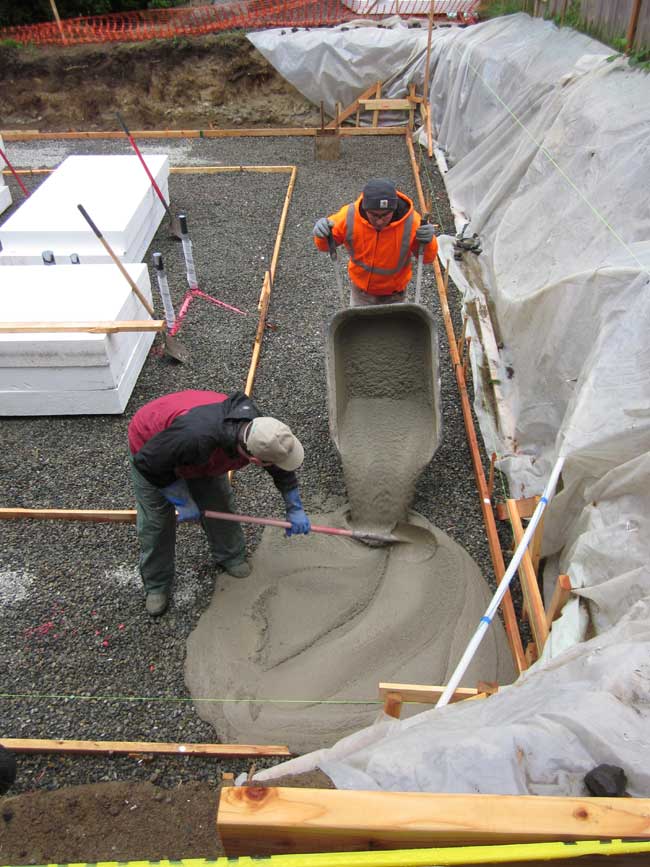
And here we see the flowable fill being poured by the crew, providing an easy-to-level, consistent surface for the foam. The crew placed all flowable fill and 80% of the foam in just one day.
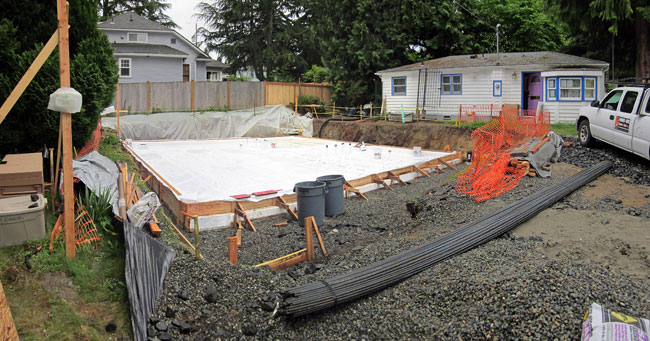
This shot shows the foam in place, covered by a 15 mil VaporFlex vapor and air barrier..
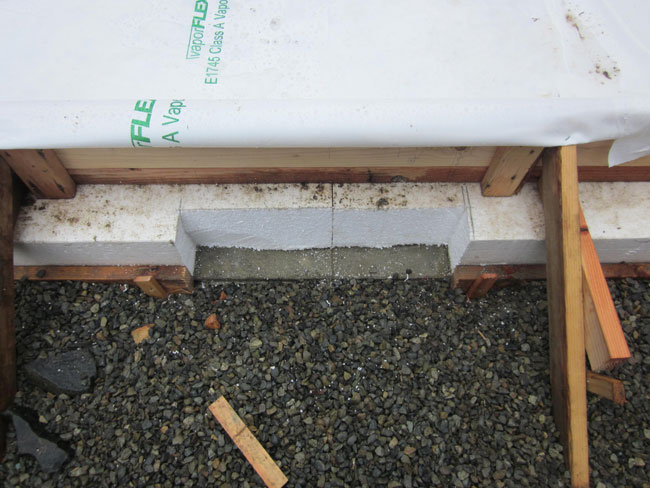
Detail showing EPS foam, curbs, vapor and air barrier, and gravel bed..
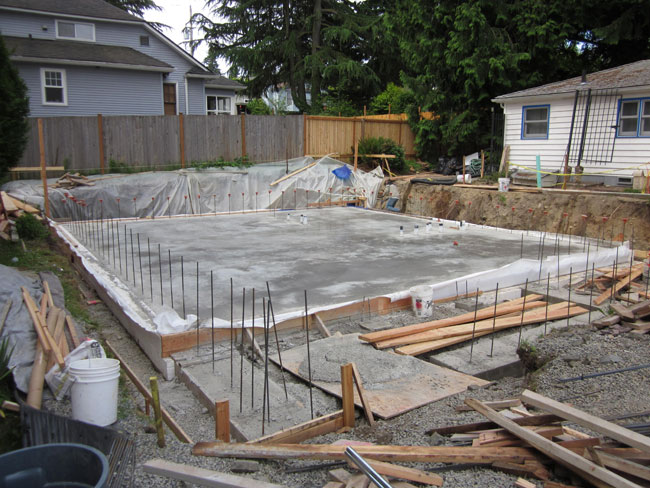
Here the slab is poured and rebar awaits foundation walls.

NR Construction built the concrete forms and poured the foundation walls (as well as the slab mentioned above.)
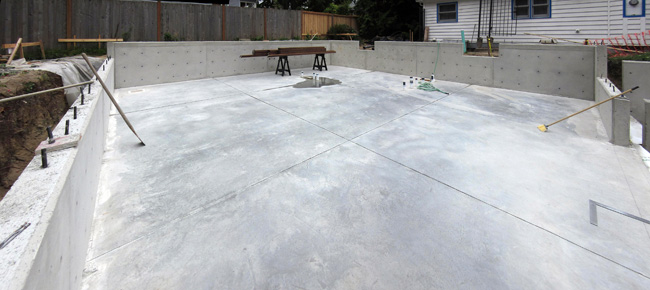
And here’s the finished product!

Next up – framing! Stay tuned…
– Zack
Back to Field Notes