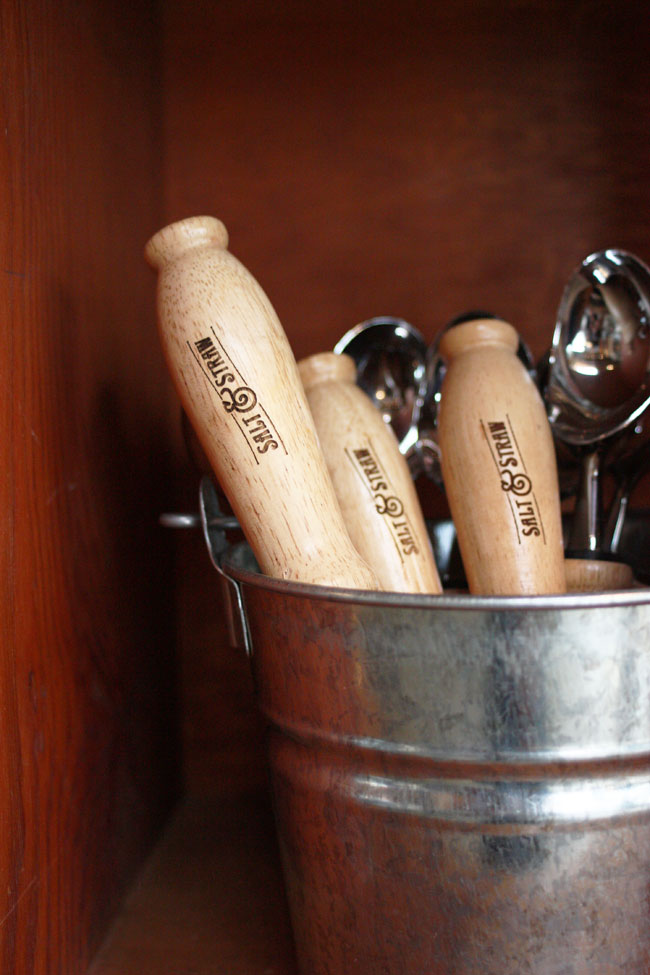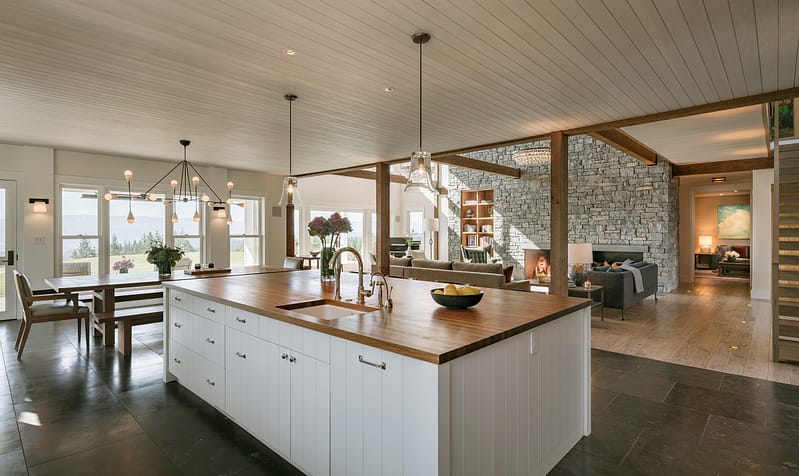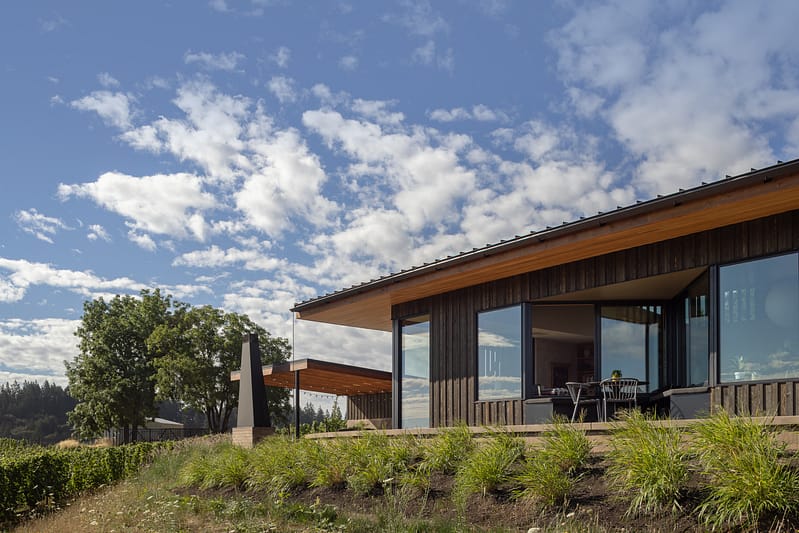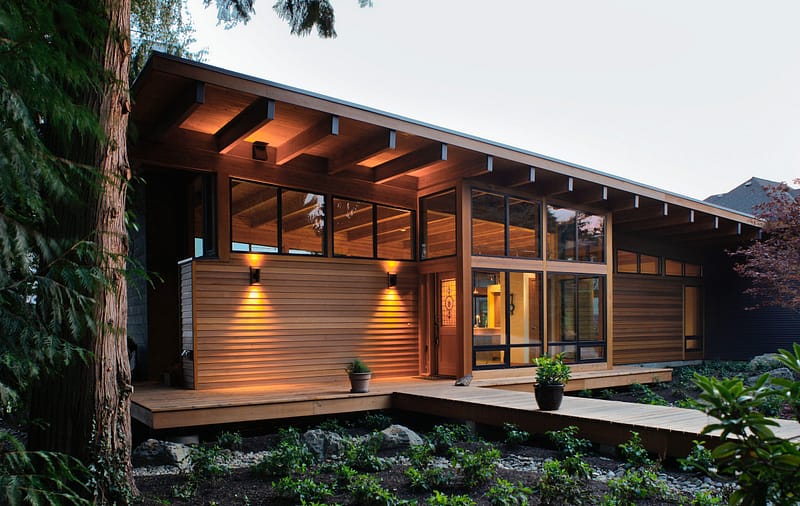Hammer & Hand and project team mobilize to expedite critical bricks-and-mortar growth for Portland business.
“Then we set out with wild abandon.”
That’s how Hammer & Hand’s Kevin Guinn described the feat of choreography and carpentry that culminated in the new Salt & Straw ice cream scoop shop on Portland’s NE Alberta Street. (See full image gallery here.)
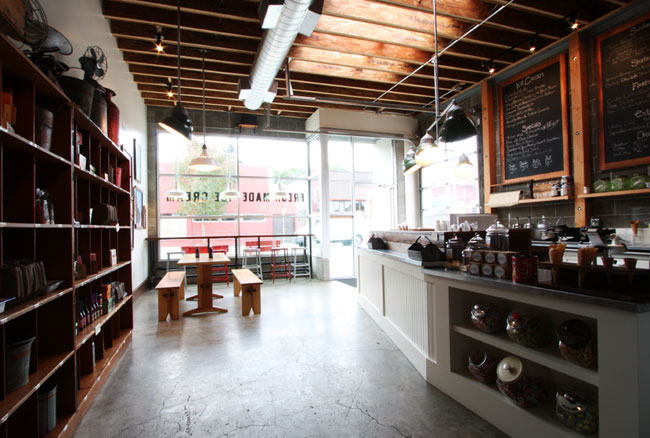
All photography by bright designlab.
Kim Malek, Salt & Straw’s proprietor, hired Hammer & Hand and architect John Cooley this summer to design, build and open the first bricks-and-mortar location of her famed ice cream venture. Earlier that season she was operating out of a cart and doing just fine, I might add, with a raving Wall Street Journal review to prove it. But it was time to expand. Quickly.
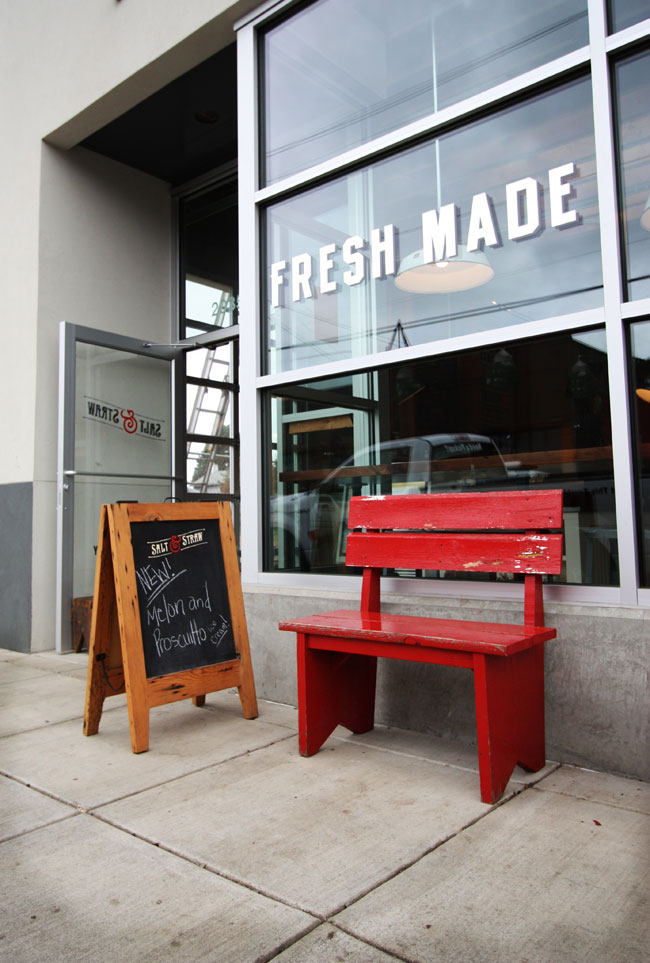
The Salt & Straw scoop shop project presented just the kind of commercial remodel challenge that gets us fired up: demanding constraints, compelling design, and the chance to really make a difference in the success of a cool business. That excitement and engagement comes through when the project team talks about their work there.
“It was nothing short of miraculous,” said Kevin, project supervisor for the project. “It’s an ice cream store, so we recognized that the bulk of her business happens in a 4-month window. Our job was to get in, get out, and get her open. The store opened the second week of August, just four weeks after work started.”
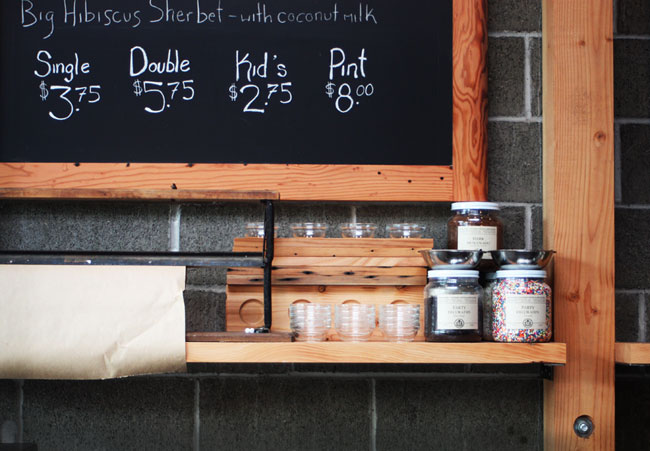
No small feat given that the surrounding building was in the midst of an intensive renovation of its own.
“The building was being transitioned from a retail and wholesale glass facility to a multi-use commercial and residential building, so we had a minefield to negotiate with contractors doing work all around us,” said Kevin. “We had a shell available to us, but we had to box the space in to secure the place.”
Given these physical and time constraints, client, builder and designer had to work together effectively or all bets were off. And it all started with the client.
“Kim was on the ball with getting everything taken care of on her end, and really getting her vendors to deliver,” said lead carpenter Steph Lynch. “And when she asks, she receives.” As a fellow-wrangler and doer, that’s something Steph respects. “It’s great that her business is doing so well, because she really deserves it.”
The project demanded nimble and flexible problem-solving.
“We went through the quintessential design/build process on this project,” said Kevin. “Things changed in the field daily, we adapted to the surroundings, and just blasted through with the help of an excellent designer and an incredible lead carpenter.”
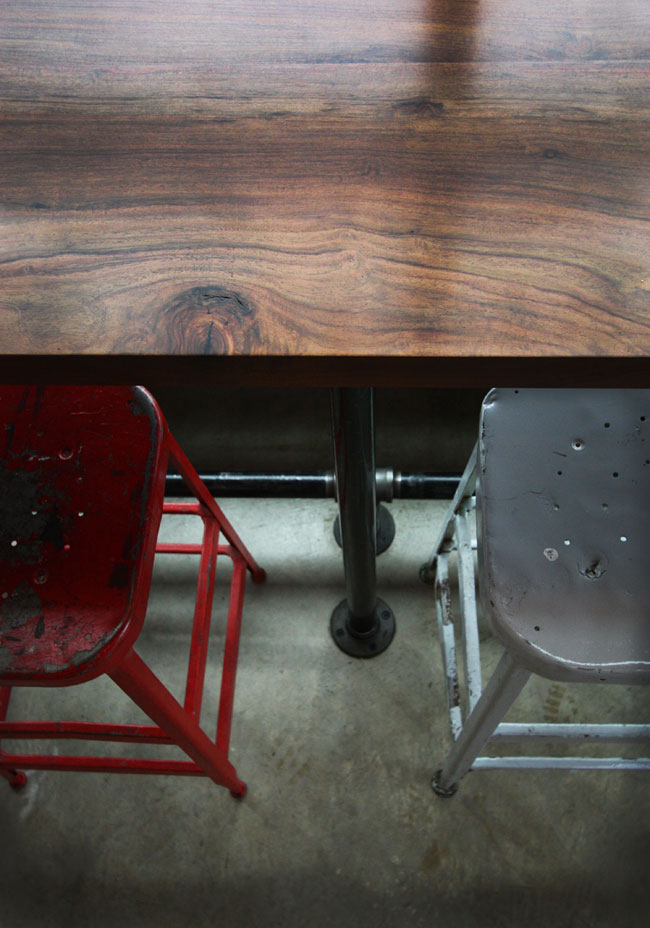
Steph’s carpentry expertise stood out to the architect as well.
“The contractor is always critical,” said John, the architect. “We had a really tight time frame on this job, and money is always a consideration. If I’m going to go through every little detail so that someone can build it, it’s going to take a ton of time and cost lots of money. So it’s a huge help to work with Hammer & Hand and the expertise they bring to a job. We’d have a site meeting with Steph and say ‘hey, we need a shelf support, lets brainstorm some options.’ Steph knew the options, how to build them, and which were cost-effective from a constructability standpoint.”
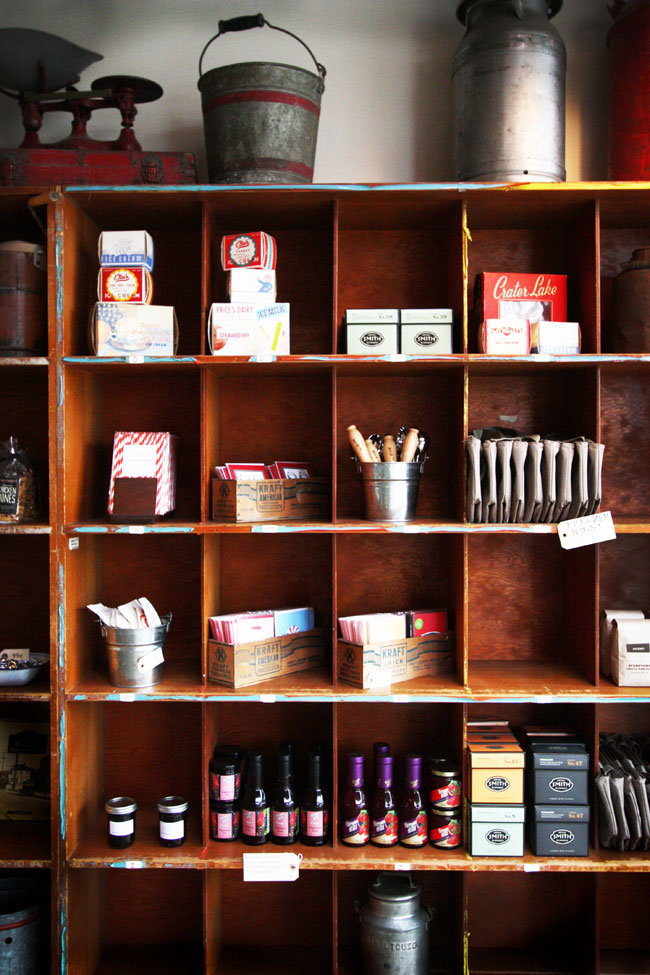
The in-house millwork capability of Hammer & Hand’s woodshop was also critical.
“The project called for a custom table and bench made from reclaimed fir, an Oregon Walnut-topped counter at the window, floating shelving, sign boards, and the adaptation of antique cabinetry and even old shelves from Multnomah County Library,” said Kevin. “We were able to meet our tight deadlines because our master jointer Dan Palmer produced all of those furnishings in-house. And he did so using old-school jointery techniques that really spoke to the vibe of the space.”
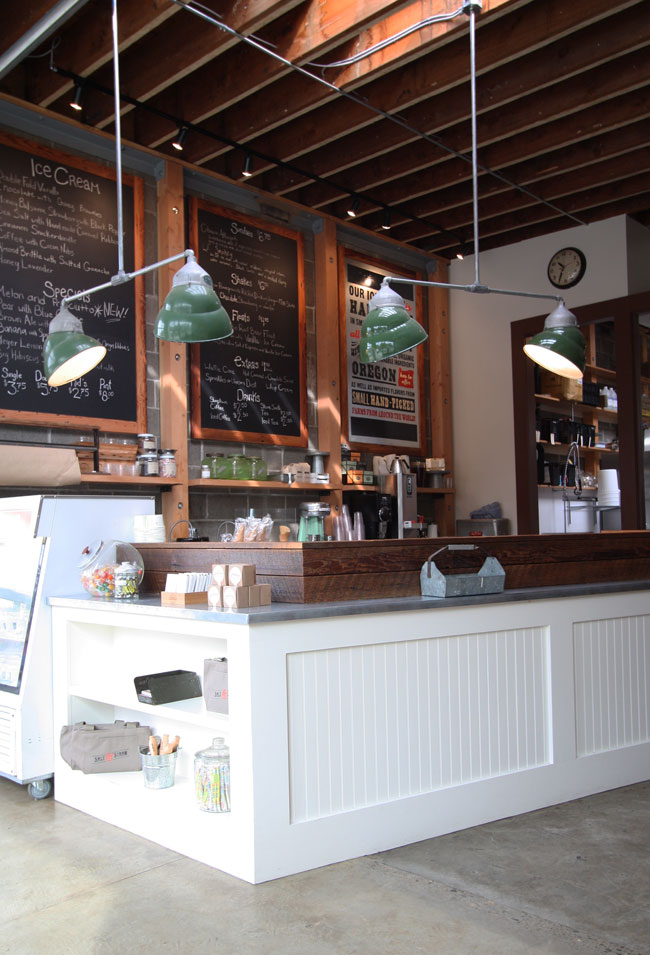
Client, designer, and builder all were committed to creating a space that was true to Salt & Straw: local, sustainable, hand-crafted, unique, authentic.
“We adapted a lot of salvaged materials and objects and built them into this modern setting that spoke to the mercantile feel that the client was after,” said Kevin. “We worked closely with the client and architect to provide an authentic old fashioned feel without coming off as the ‘ye olde ice creame shoppe’. That’s the fine line we were walking there: to achieve the authenticity the client was after. Not kitsch.”
(Read more about the project’s upcycling narrative in this Field Notes blog post: “Salt & Straw’s commercial remodel celebrates the local and sustainable”)
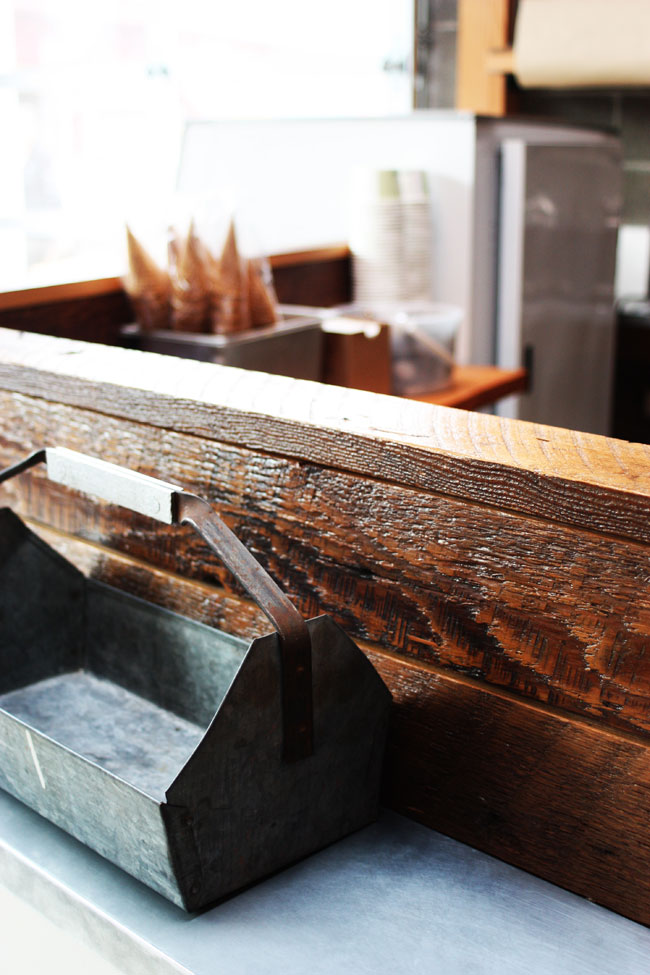
As the architect, John worked closely with Kim to crafts design solutions that expressed her wants and dreams for the space.
“I love design and ensuring that spaces flow and work well in the end. At the same time, my process is very dependent on what the client wants,” said John. “Kim came to the process with examples of modern stuff from a shop in Seattle, but also much more historic stuff from Philadelphia. What evolved was a combination. I like the modern sensibility of expressing the structure of a building, and this space has lots of cool exposed block and old wood that we responded to. The big interior window that allows people to see the ice cream being made uses trim that replicates the sizing and spacing of the building’s existing posts.”
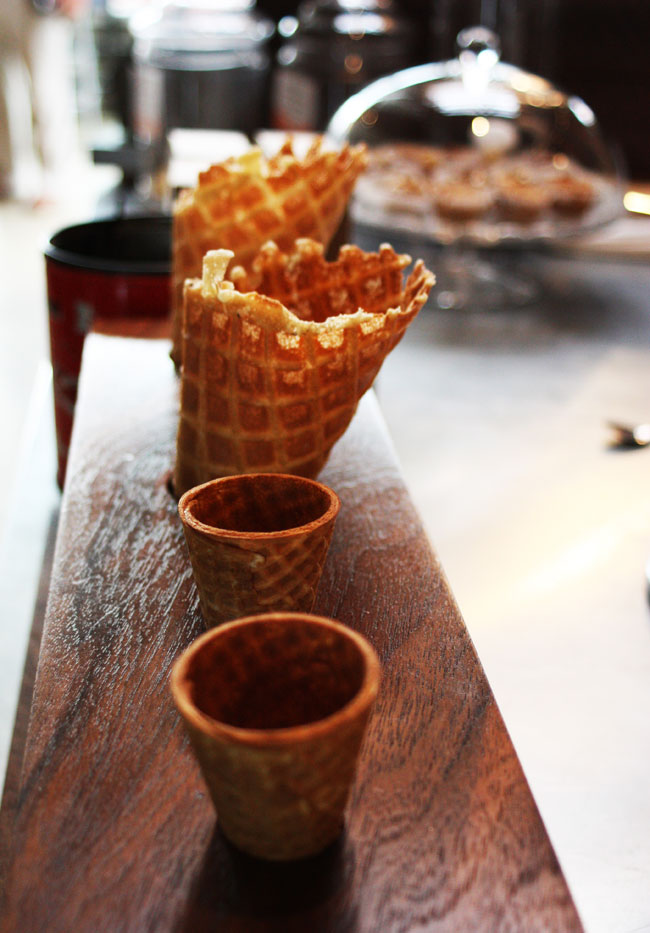
Hammer & Hand’s ability to take a design vibe and improvise with it played a key role in the project as well.
“A contractor’s aesthetic can really help out a project, and Hammer & Hand is hired for that aesthetic and expertise,” said John. “That really made the job quicker and less expensive. It was tight, but they’re great at scheduling, coordinating and getting custom items in and resolved.”
Anything else to add?
“Good ice cream!” said John.
“Sorry John – It’s GREAT ice cream,” said Kevin.
– Zack
