Cedar chip clay healing arts center and new home designed by renowned architect and “sacred geometer” David Yarbrough, built by Hammer & Hand.
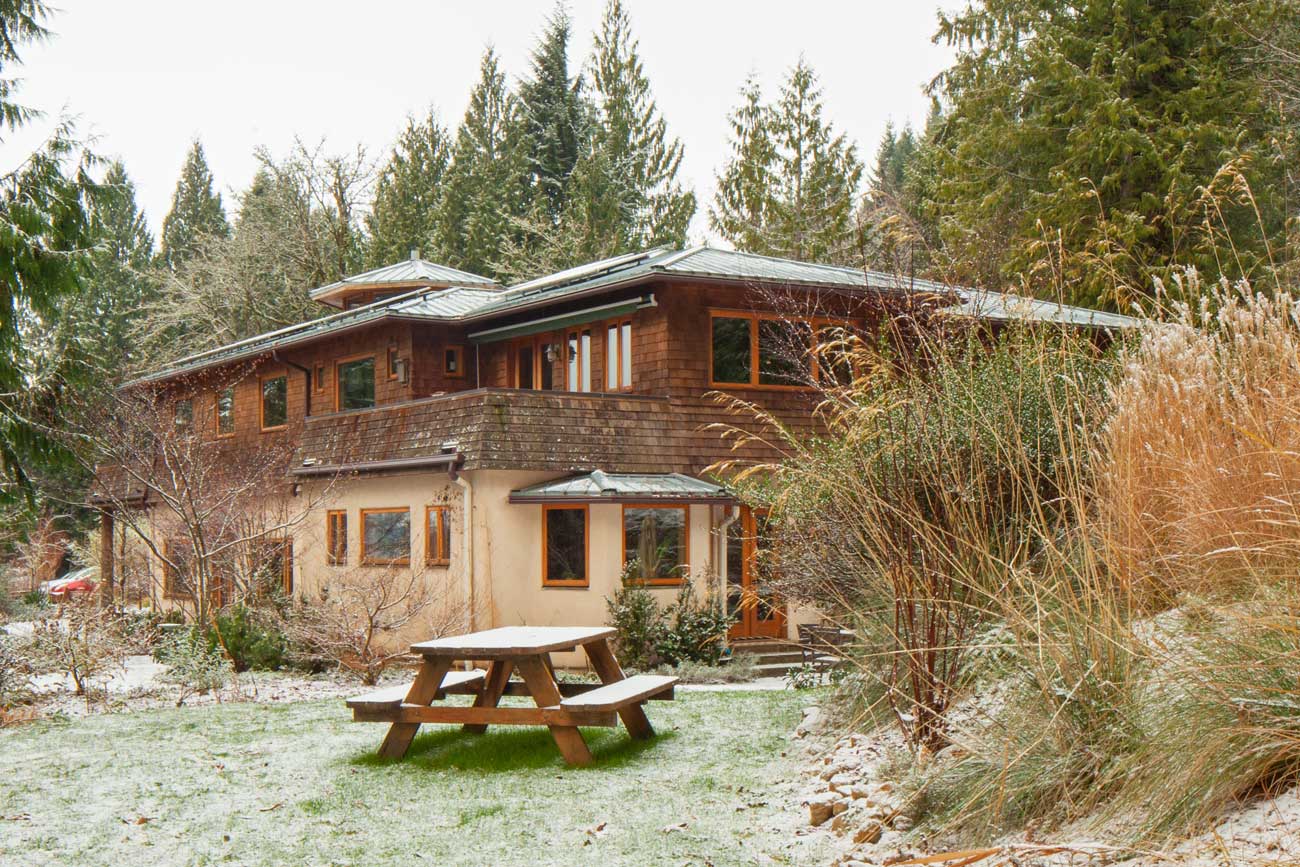 At first blush, “high performance building” and “high technology” seem inseparable. Certainly many of the building components that go into most high performance structures – heat recovery ventilators, triple-pane windows, heat pumps, etc. – incorporate cutting-edge technology.
At first blush, “high performance building” and “high technology” seem inseparable. Certainly many of the building components that go into most high performance structures – heat recovery ventilators, triple-pane windows, heat pumps, etc. – incorporate cutting-edge technology.
But many of the fundamental passive design tenets of high performance building have been around for a long time: insulate with thick walls; site and proportion buildings to take advantage of the sun; design overhangs and window openings to maximize insolation in winter and minimize it in summer; capture heat energy in winter and cool energy in summer.
In 2003, years before Hammer & Hand encountered Passive House construction and became immersed in that approach to high performance building, we built a sacred space for eminent Chinese medicine scholar and practitioner Dr. Heiner Fruehauf that took the traditional path to sustainable construction and energy efficiency. See full image gallery here.
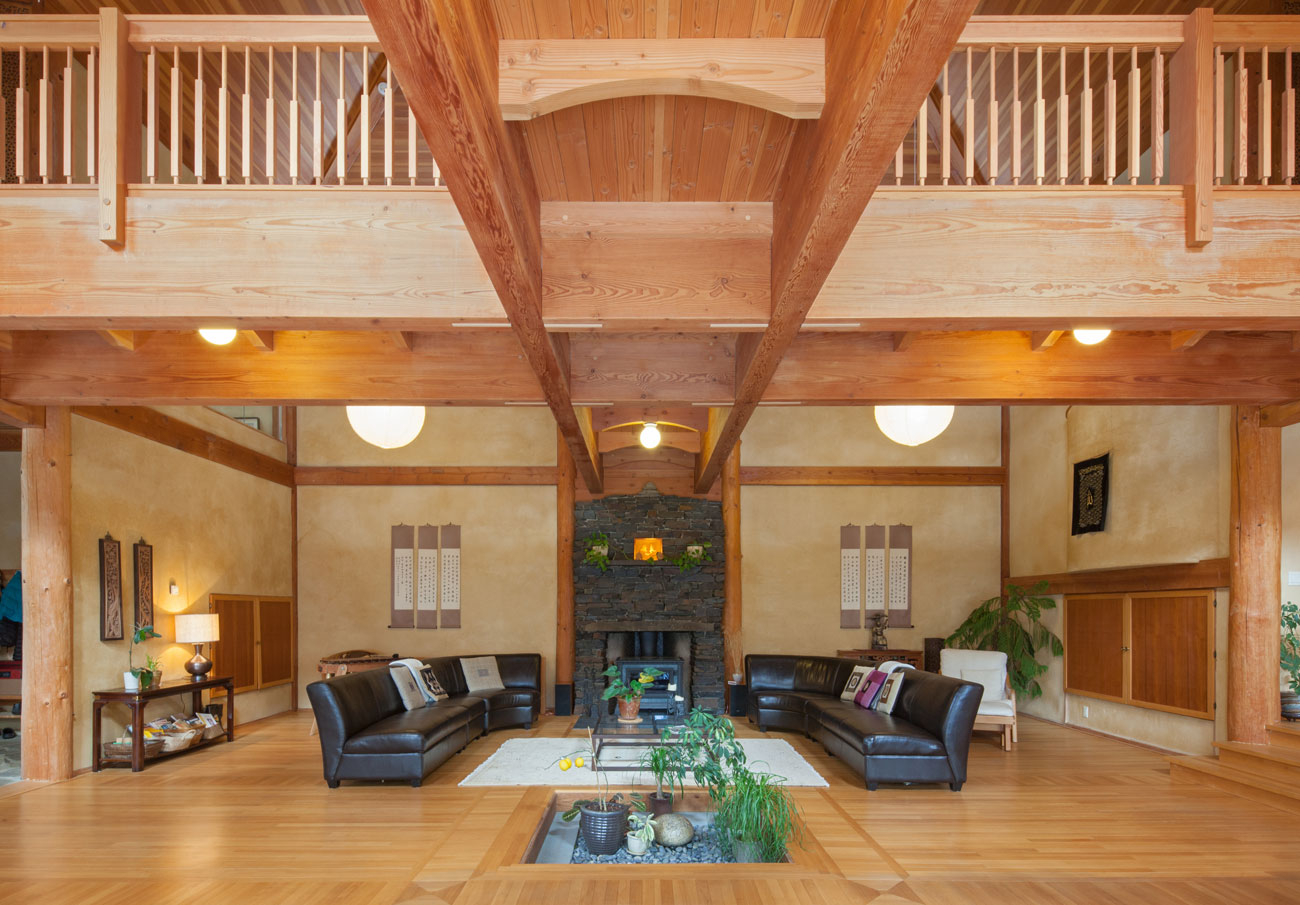
Photography by Sally Painter
The building, perched on a site in Corbett, Oregon overlooking the Salmon River, was one of the last designed by renowned architect and “sacred geometer” David Yarbrough before he died that year. (He unfortunately never saw the completed product.)
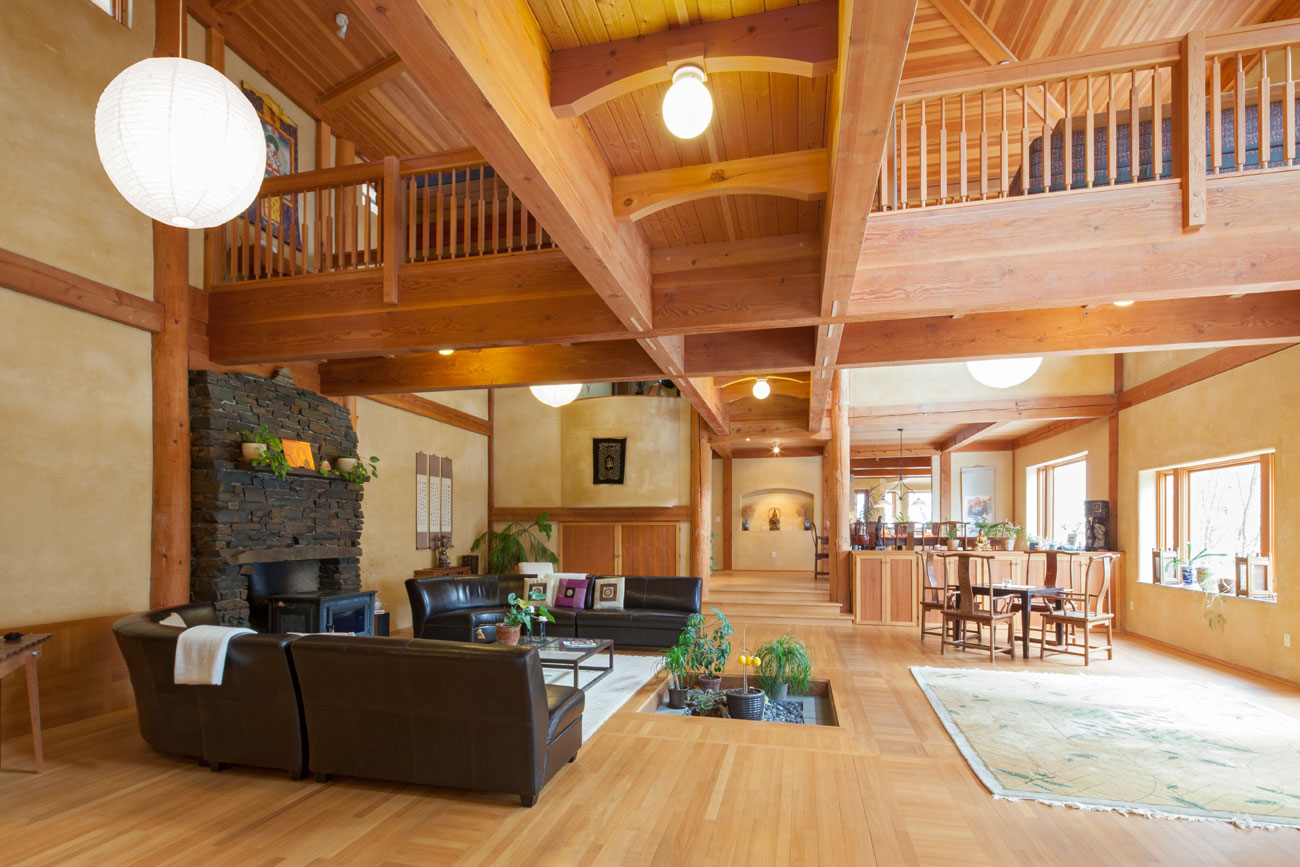
A contemporary of Buckminster Fuller, Yarbrough was an accomplished artist and designer who created a long line of sacred spaces in both the residential and institutional realms, including the Yeshe Khorlo Temple in Crestone, Colorado, that fuses Bhutanese design with sacred geometry. Both eastern and western design traditions infused his work, notably the golden rectangle and Fibonacci sequence, both of which find expression in the Corbett building.
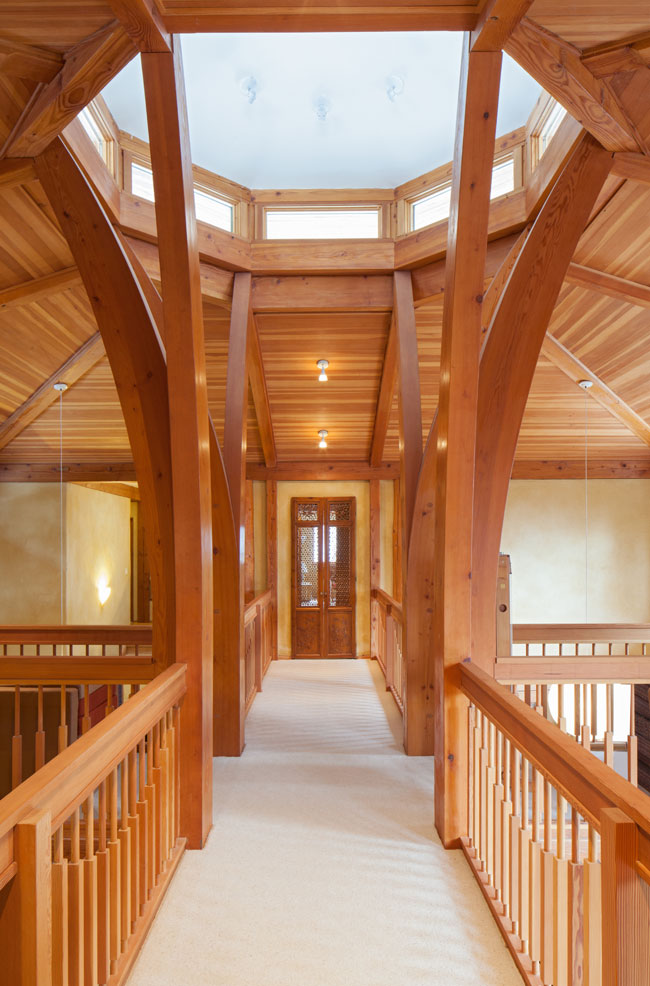
The 6000 SF structure is actually a triptych of spaces: healing arts clinic, community center, and home.
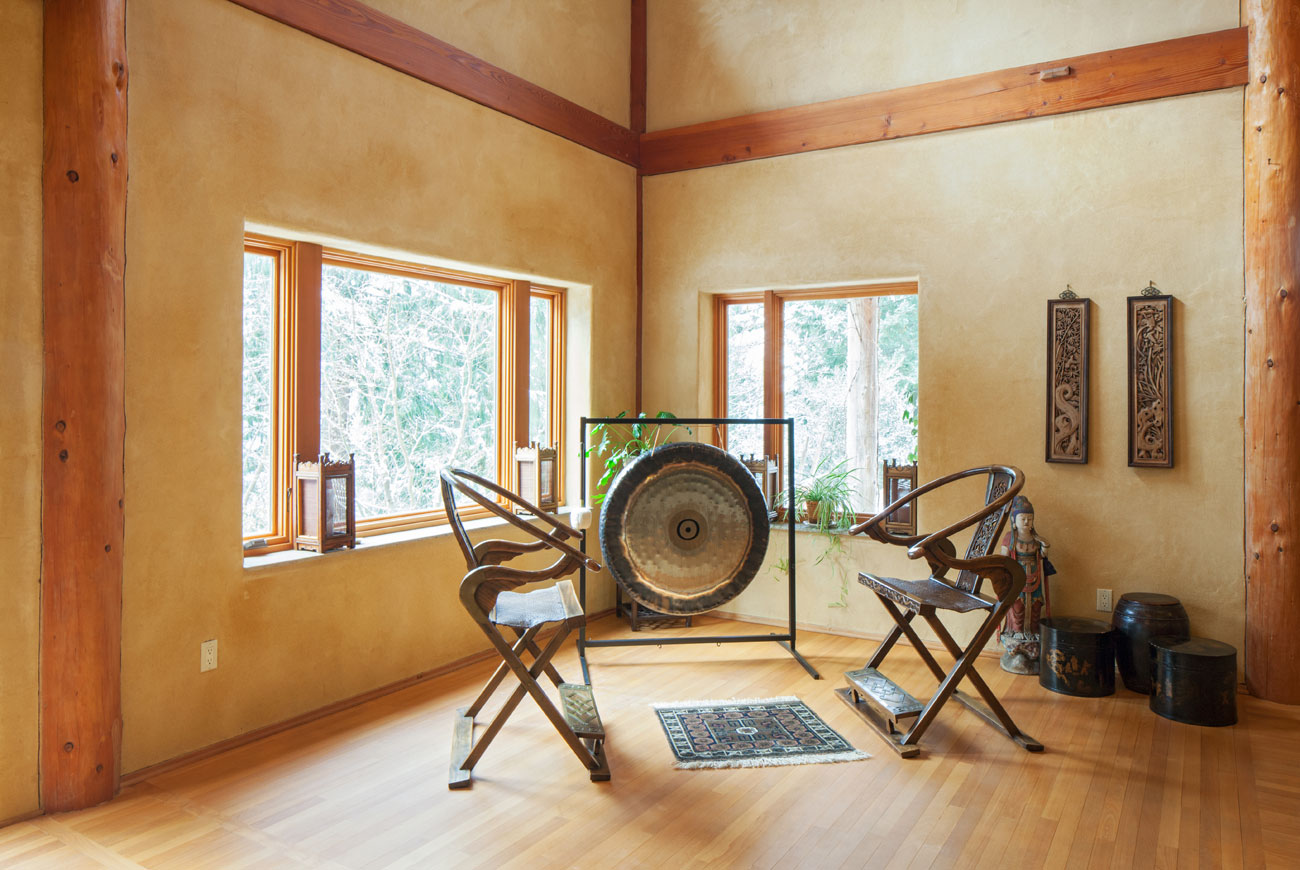
The healing arts clinic houses Dr. Fruehauf’s Chinese medicine and naturopathy practice, complete with apothecary, patient waiting space, and therapy space. The community center sits at the middle of the building, with its high ceilings, exposed beams, central skylight and elevated walkways, creating a public space for gatherings, sacred dancing, and community meetings. A private, 1400 SF wing of the building provides the home for clients, a natural retreat close to, but separate from, clinic and community spaces.
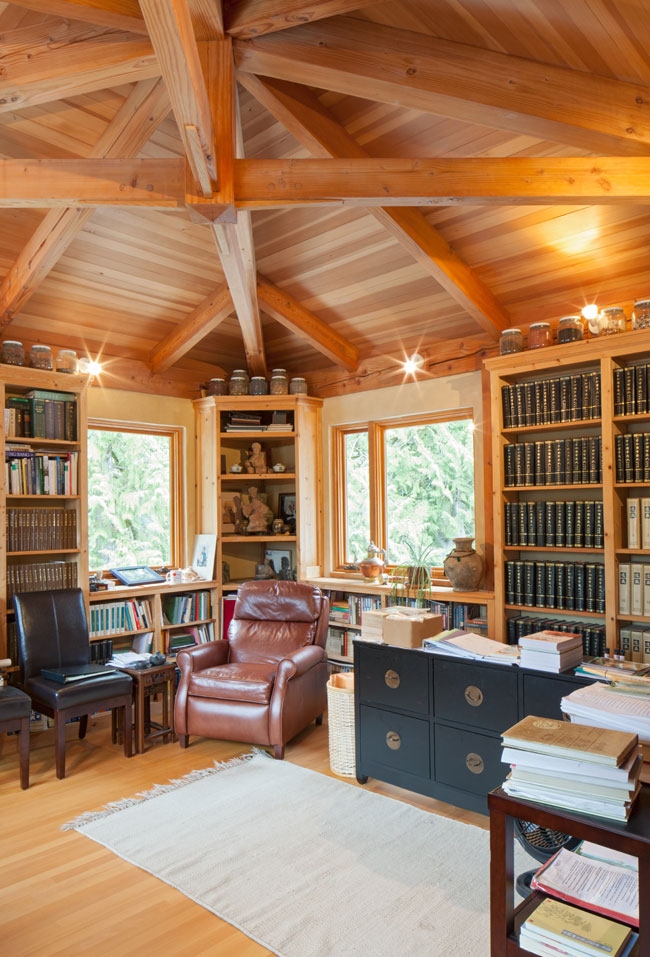
Dr. Fruehauf and architect Yarbrough paid homage to the Earth – its resonance, materials, and sustainability – in creating this sacred space for healing, community and home.
 Flow of energy throughout the structure was paramount. Client, architect, and builder took great care to avoid the Faraday cage that buildings can inadvertently become when they are enveloped in the field created by building electrical systems – a field that interrupts electromagnetic flow, including the natural magnetic resonance of the Earth. By reducing wire clumping, shielding remaining clumps, working with building inspectors to implement an alternative grounding scheme, and carefully metering the results, the team minimized both the building’s electromagnetic field (EMF) and the impact of the artificial 60 MHz cycle.
Flow of energy throughout the structure was paramount. Client, architect, and builder took great care to avoid the Faraday cage that buildings can inadvertently become when they are enveloped in the field created by building electrical systems – a field that interrupts electromagnetic flow, including the natural magnetic resonance of the Earth. By reducing wire clumping, shielding remaining clumps, working with building inspectors to implement an alternative grounding scheme, and carefully metering the results, the team minimized both the building’s electromagnetic field (EMF) and the impact of the artificial 60 MHz cycle.
The timber frame building incorporates natural materials throughout, drawing on the Leichtlehmbau tradition of wood chip clay construction, common in Germany 600 years ago, to create a structure with living, breathing walls. On the first floor, the twelve-inch-thick double stud walls contain 1/2″-minus cedar chips sourced from a local mill, coated in clay slip harvested onsite, and tamped down by hand. (See sidebar from the Fox Maple School of Traditional Building’s Fall 2002 newsletter.) The faces of the walls are natural wood lathe covered in earth plaster inside and out. The second story walls are filled with dense-packed cellulose. The building’s dimensional framing lumber was harvested, stored, and milled onsite, while its timber frame members came from a fabrication shop in Springfield, Oregon.
These thick, high R-value walls, coupled with passive design strategies, reduced the building’s heating load and eliminated its cooling load. The remaining heating demand is met by an efficient ground-to-water heat pump, allowing the already passively-efficient structure to operate with a modest carbon footprint.
It’s a beautiful place – a lasting tribute to David Yarbrough’s oeuvre, a gracious space for Dr. Fruehauf’s work, and a reminder of how “old school” approaches to construction can embrace the planet in multiple ways.
– Zack (Connect with me at +ZacharySemke)
Back to Field Notes