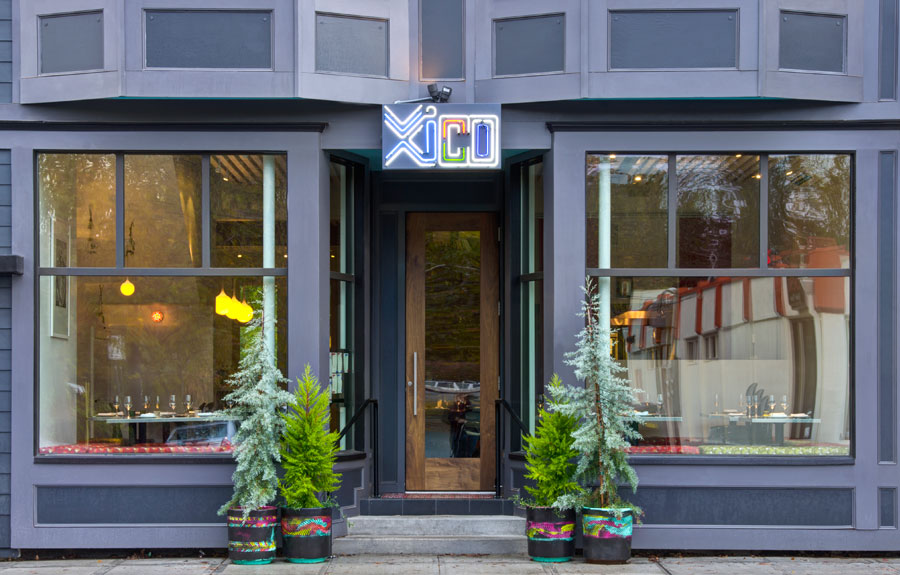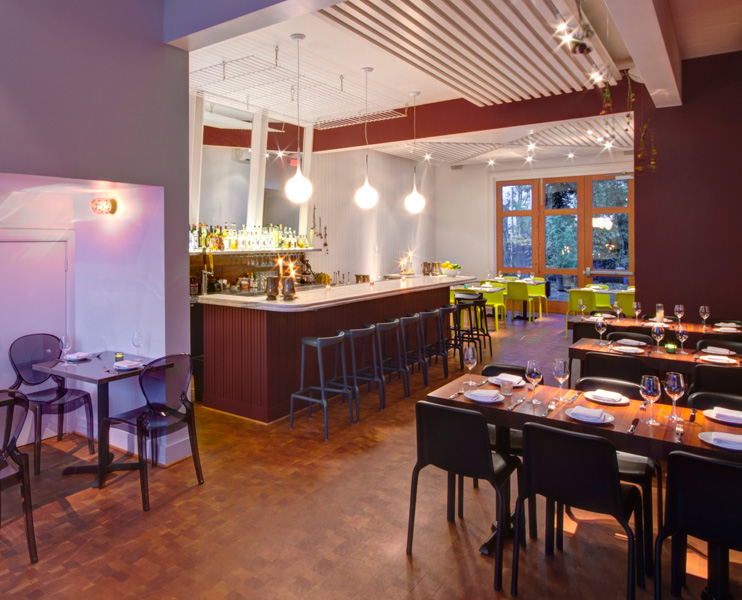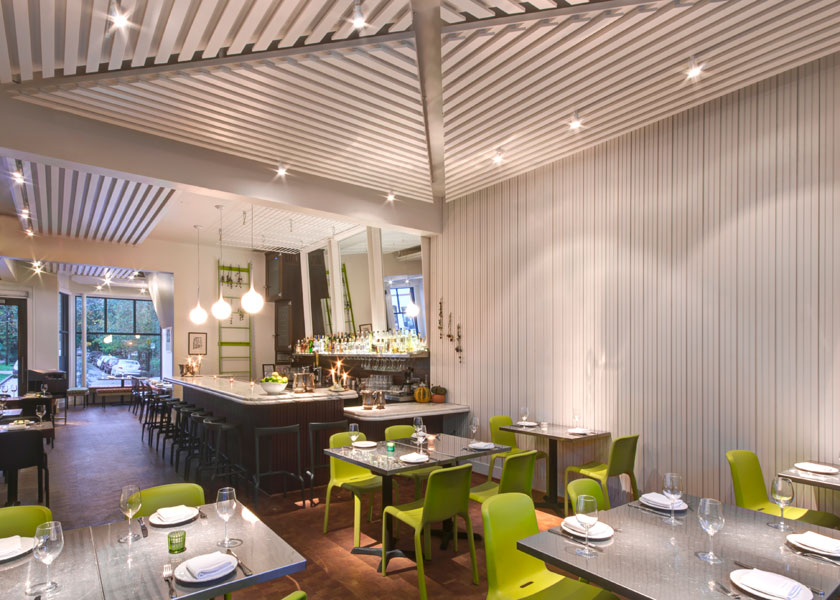The high performance restaurant renovation by Hammer & Hand and Scott|Edwards Architecture brings comfort, fresh air, and quiet.
Hammer And Hand and Scott|Edwards Architecture’s restaurant design and build-out of Portland’s new Mexican eatery, Xico, harnesses 21st century building science and high performance building techniques to reach new levels of efficiency and comfort in restaurant design and construction. The restaurant, which opened at the end of August, uses 60% less energy for heating and cooling than a conventional restaurant.

photos by Mitchell Snyder Photogrpahy
“The energy savings are tremendous and support Xico’s greater sustainability ethos,” said Daniel Thomas, co-owner of both Hammer And Hand and Xico. “But equally important is the quality of the experience inside the restaurant. We wanted to create a human space, where the nature of the air and atmosphere put you at ease.”
The same high performance features that confer super energy efficiency on the Xico restaurant remodel also bring previously unattainable levels of comfort.
“People walk in and say ‘it’s so nice!’ and probably ascribe it to their visual experience of the space,” said Daniel. “But it’s the ineffable and invisible that makes the restaurant feel so good – the nature of sound and air and comfort. It isn’t something you can quantify, but it’s a core reason we build this way.”

Xico occupies the ground floor of the newly remodeled Glasswood Building on Portland’s Southeast Division Street. The upstairs floor is now the nation’s first commercial Passivhaus retrofit and houses Hammer & Hand’s corps of building science technicians.
Passivhaus certification (aka “Passive House”), the world’s most stringent building energy standard, demands strict levels of airtightness and energy performance. For all practical purposes it is nearly impossible for a commercial kitchen to attain Passivhaus certification; the cooking energy demands and air exchange needs are too intense. But by employing Passivhaus design and construction techniques to the restaurant remodel at Xico, the project team still achieved revolutionary energy efficiency and comfort.
The design and construction of Xico incorporate these high performance building features:
- Airtight, super-insulated building envelope to control heat, cool and moisture.
- Advanced mechanical systems, including: (a) a balanced, high-capacity heat recovering ventilation (HRV) system that transfers heat (or cool) energy from spent exhaust air to fresh intake air, and; (b) a ductless minisplit system that provides heating (or cooling) at 200-400% efficiency.
- High performance, fiberglass-insulated windows.
- Variable-speed range hood with temperature sensors to allow hood fan to ramp up and down as cooking activity waxes and wanes.
“From the start, the team at Xico was motivated by the desire to reach for the very best,” said Daniel, “and this commitment to excellence was matched by the build-out of the space.”
– Zack

Back to Field Notes