See the latest installment of photos by Hammer & Hand’s M.A.C. Casares.
M.A.C., our Project Wrangler, is documenting the construction process for the new home that Hammer & Hand is building at a Yamhill County winery. (View his last installment.) His latest shots follow below…
This photo, looking due West through the “batter board” used to string out the footprint of the barn, shows the beginning stages of the structure’s footings.
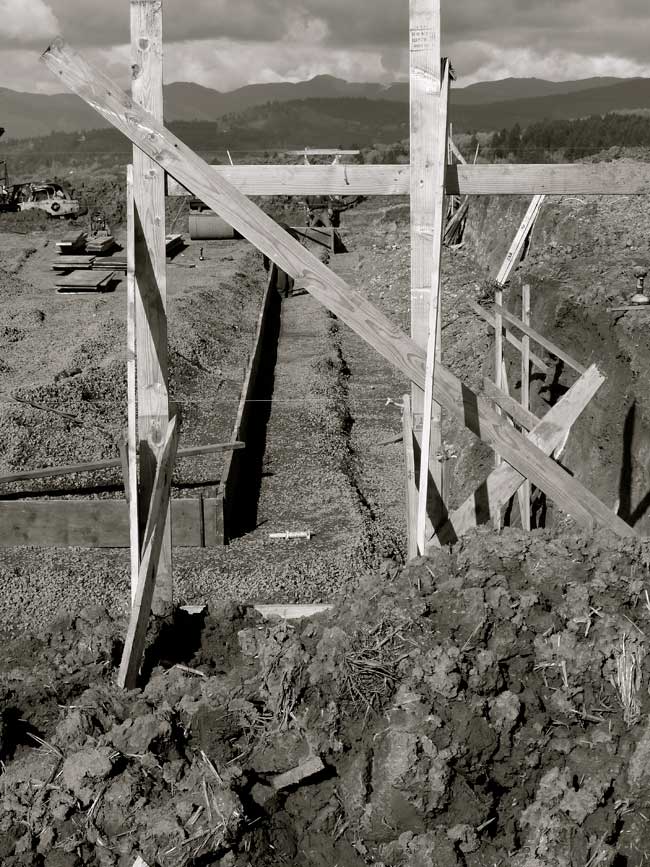
In this photo (looking due East) the footings for the barn have all been set, and M.A.C. and his team have begun installing two layers of rebar mat. These mats provide the structural integrity of the footer. The lengths of rebar lying diagonally across the footing are “verts” that will end up standing straight up to tie the footing to the foundation wall. The verts are #5 rebar (meaning 5/8ths in diameter) placed 12″ on-center. “Big and often,” says M.A.C.
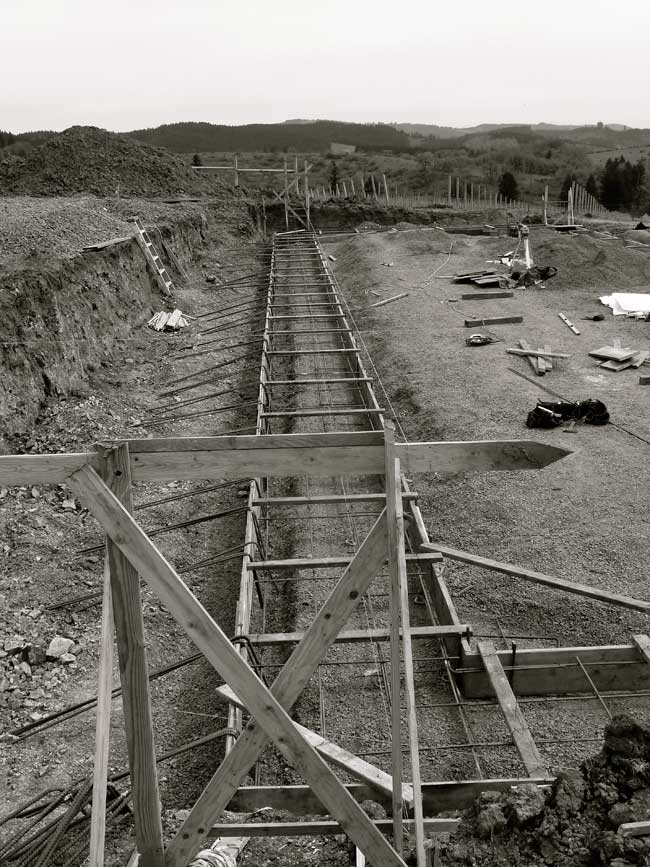
This shot gives a closer look at the footing and rebar mats. Notice that the verts are now installed in their final, vertical orientation.
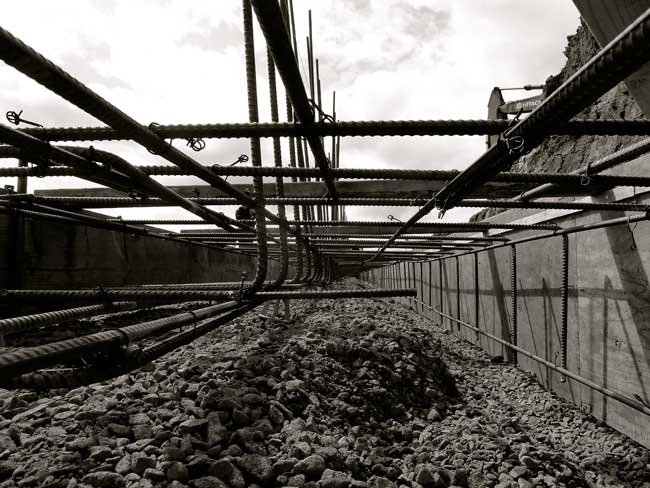
Here’s another view, looking West.
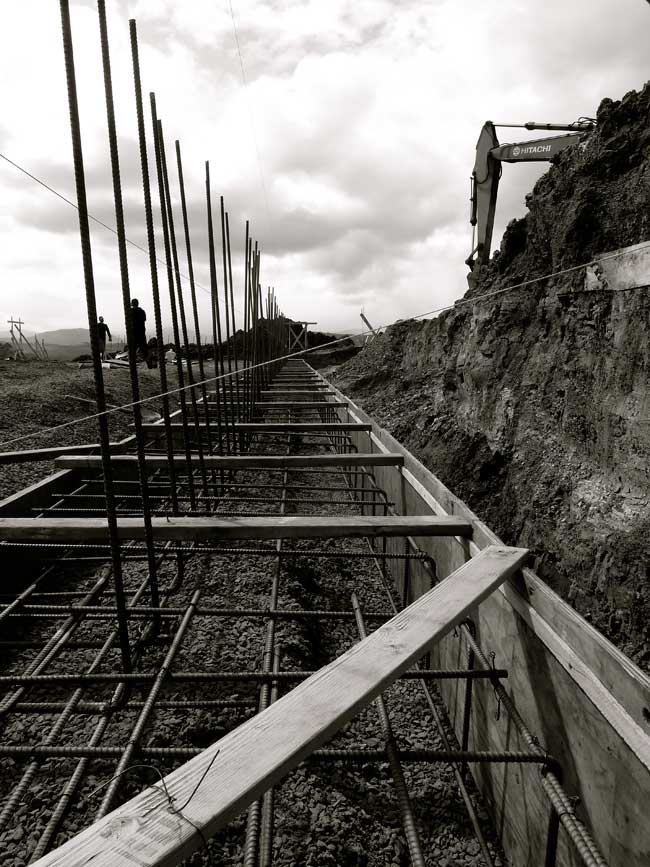
This shot shows Hammer & Hand’s J. Leaver on the sheeps’ foot, used to compact loose soil.
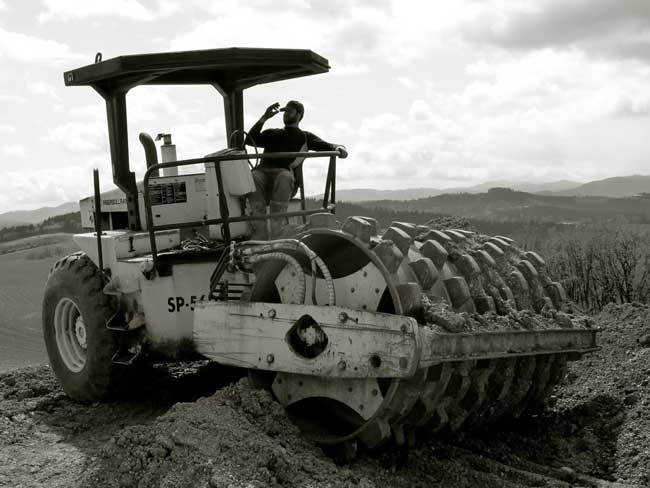
Here’s shot of the property’s current dwelling…
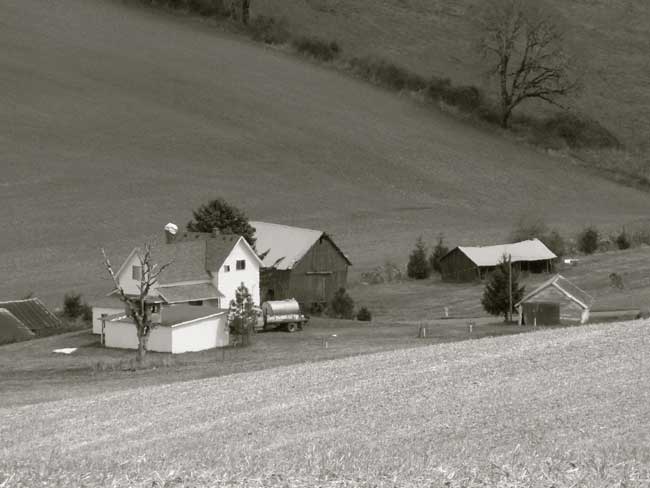
… and a view of the surrounding landscape.
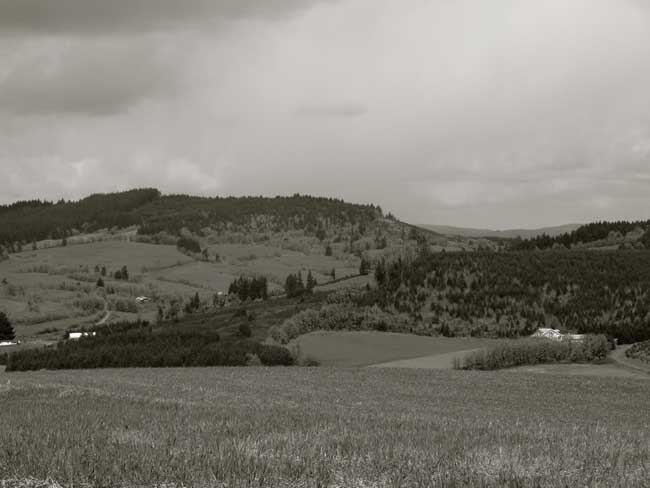
– Zack
Back to Field Notes